$1,380,000
Available - For Sale
Listing ID: N10421189
135 Stonebriar Dr , Vaughan, L6A 2N1, Ontario
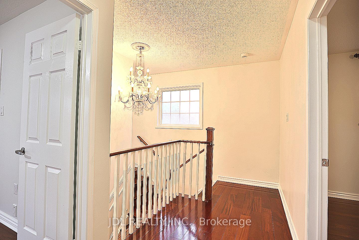
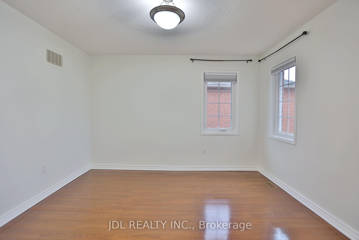
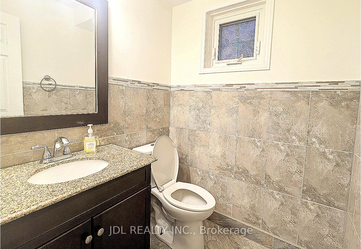
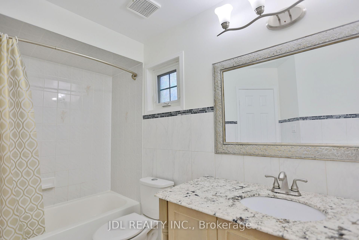
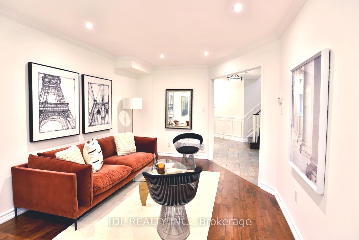
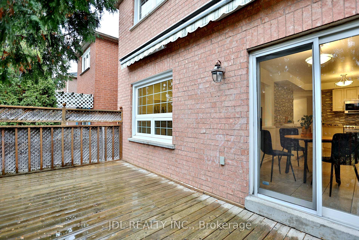
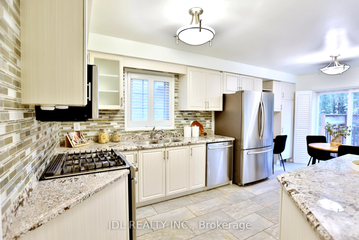
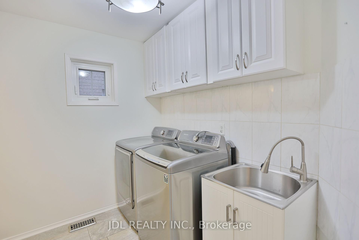
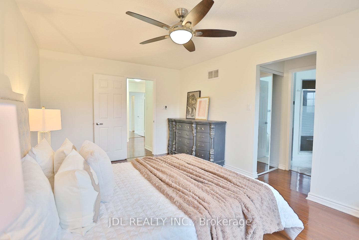
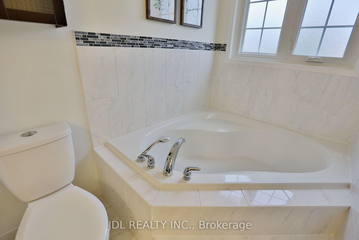
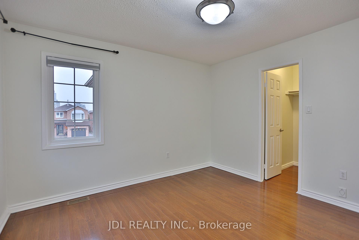
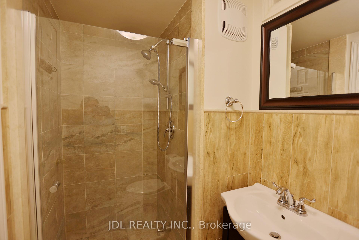
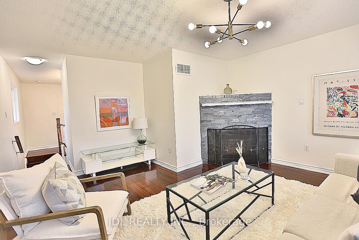
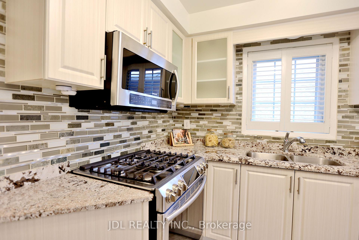
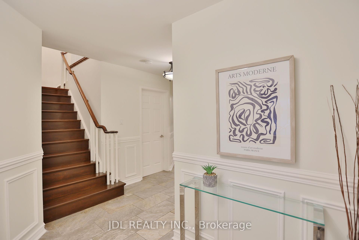
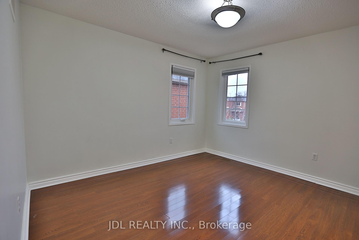
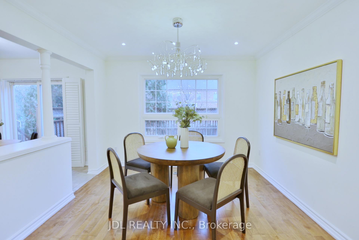
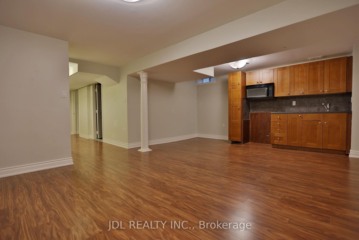
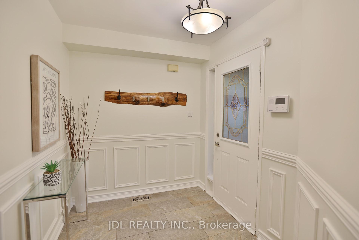
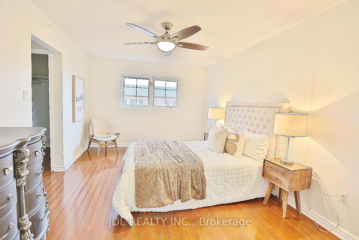

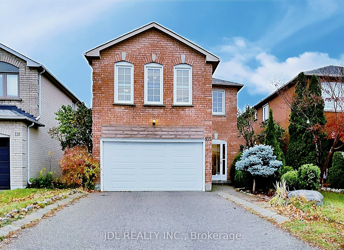
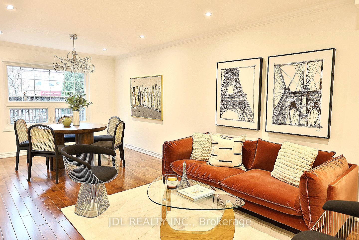
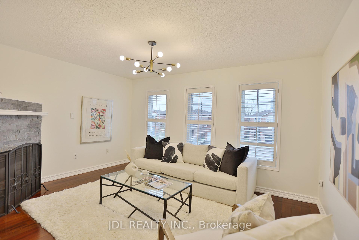
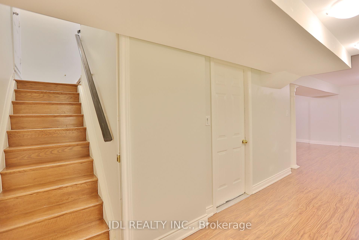
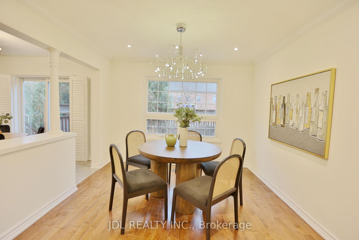

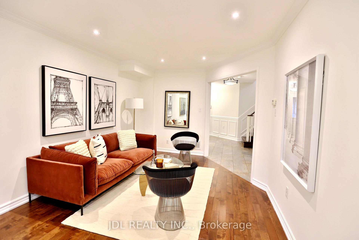

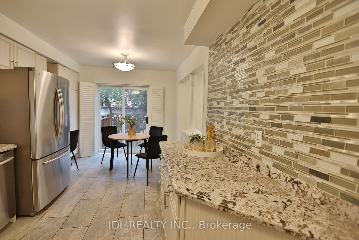
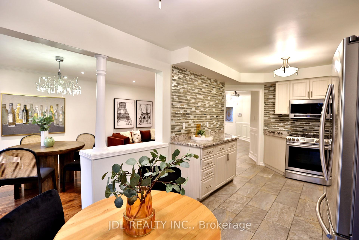
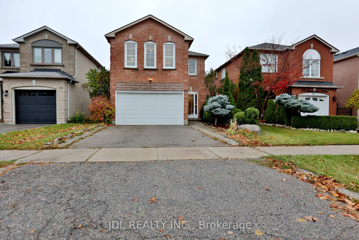


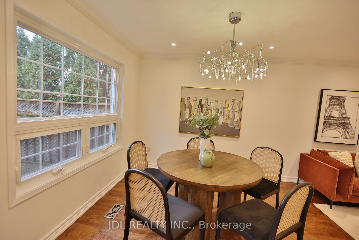



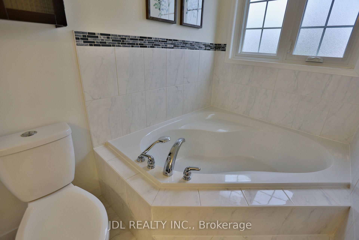

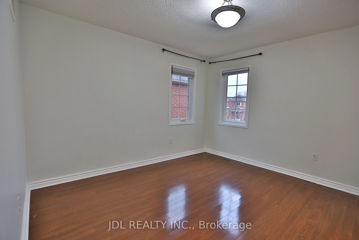
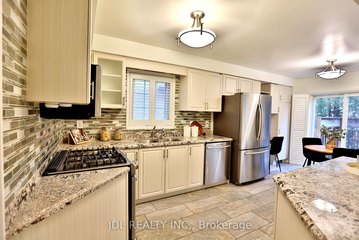
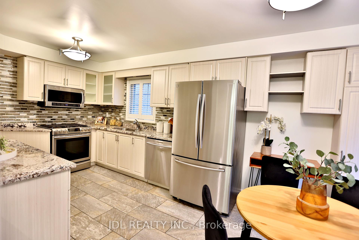
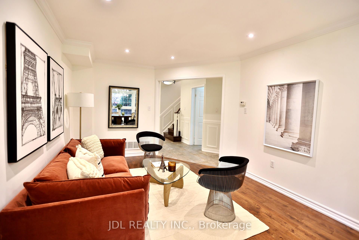

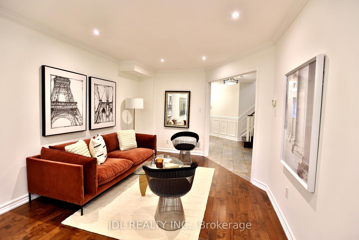
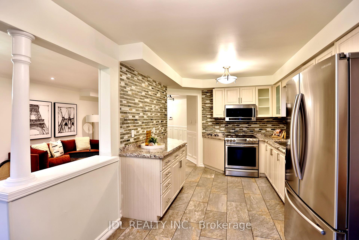


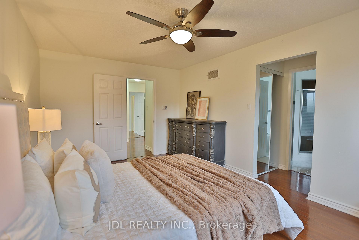
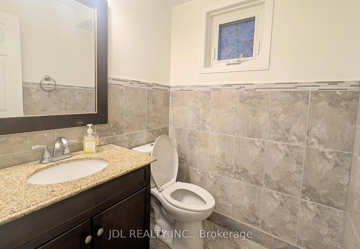
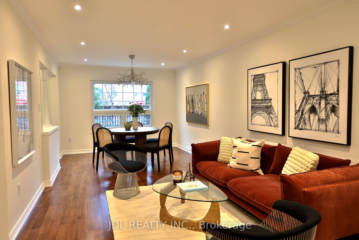
























































| Beautiful and gorgeous house for sale in excellent neighbourhood, Vaughan. Renovated 3+1 bedroom plus 4 bathroom detached home fullfiled with sunlights and great layout. Features modern style design and amazing family gathering space on both main and second floor. Fully finished basement features open concept with 4 piece bathroom, kitchen and recreation room. Convenient location, surrounded with plazas and closes to park, school, community center, GO train station and more.. Minutes to subways, hwys 400 and 407. |
| Price | $1,380,000 |
| Taxes: | $4711.11 |
| Address: | 135 Stonebriar Dr , Vaughan, L6A 2N1, Ontario |
| Lot Size: | 30.84 x 98.43 (Feet) |
| Directions/Cross Streets: | Keele & Major Mackenzie |
| Rooms: | 8 |
| Rooms +: | 1 |
| Bedrooms: | 3 |
| Bedrooms +: | 1 |
| Kitchens: | 1 |
| Kitchens +: | 1 |
| Family Room: | Y |
| Basement: | Finished |
| Property Type: | Detached |
| Style: | 2-Storey |
| Exterior: | Brick |
| Garage Type: | Attached |
| (Parking/)Drive: | Private |
| Drive Parking Spaces: | 2 |
| Pool: | None |
| Fireplace/Stove: | Y |
| Heat Source: | Gas |
| Heat Type: | Forced Air |
| Central Air Conditioning: | Central Air |
| Sewers: | Sewers |
| Water: | Municipal |
$
%
Years
This calculator is for demonstration purposes only. Always consult a professional
financial advisor before making personal financial decisions.
| Although the information displayed is believed to be accurate, no warranties or representations are made of any kind. |
| JDL REALTY INC. |
- Listing -1 of 0
|
|

Kambiz Farsian
Sales Representative
Dir:
416-317-4438
Bus:
905-695-7888
Fax:
905-695-0900
| Book Showing | Email a Friend |
Jump To:
At a Glance:
| Type: | Freehold - Detached |
| Area: | York |
| Municipality: | Vaughan |
| Neighbourhood: | Maple |
| Style: | 2-Storey |
| Lot Size: | 30.84 x 98.43(Feet) |
| Approximate Age: | |
| Tax: | $4,711.11 |
| Maintenance Fee: | $0 |
| Beds: | 3+1 |
| Baths: | 4 |
| Garage: | 0 |
| Fireplace: | Y |
| Air Conditioning: | |
| Pool: | None |
Locatin Map:
Payment Calculator:

Listing added to your favorite list
Looking for resale homes?

By agreeing to Terms of Use, you will have ability to search up to 230529 listings and access to richer information than found on REALTOR.ca through my website.


