$3,689,000
Available - For Sale
Listing ID: C9386263
5 Norden Cres , Toronto, M3B 1B5, Ontario
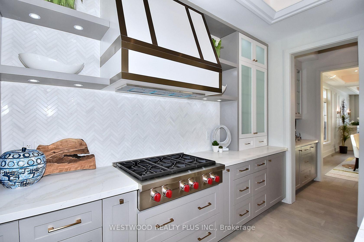
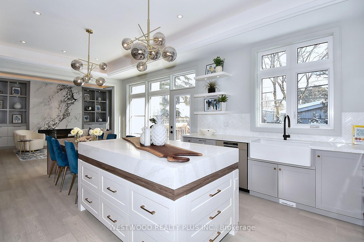
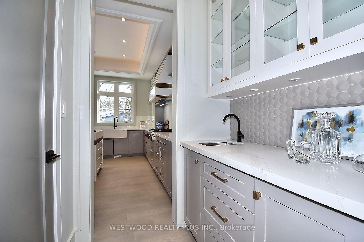
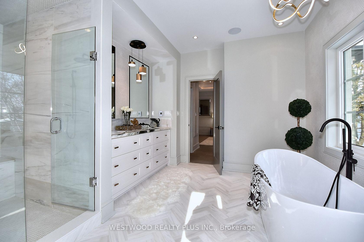
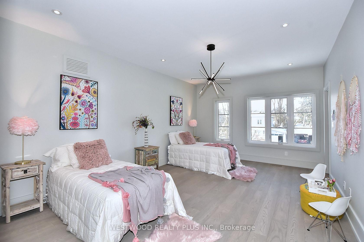
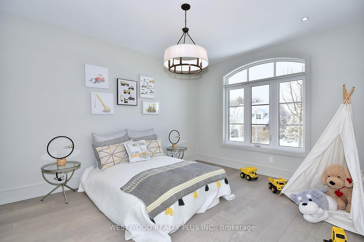
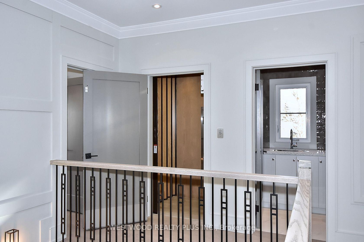
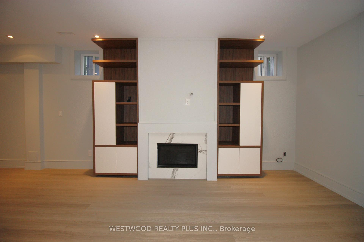
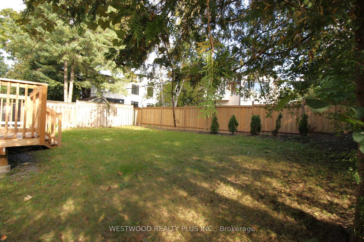
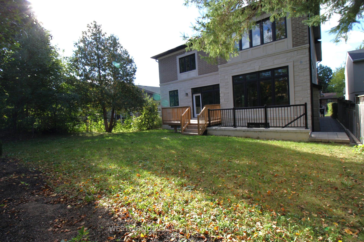
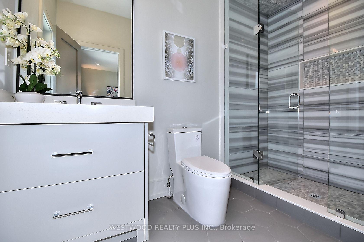
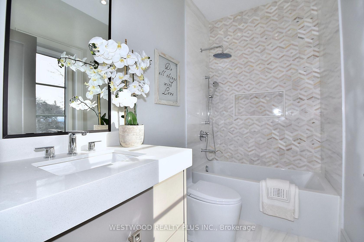
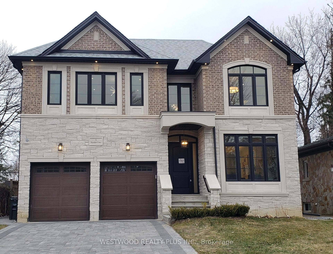
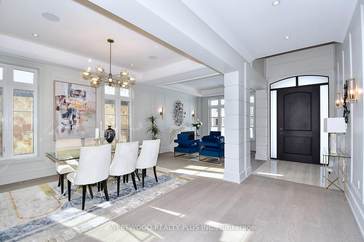
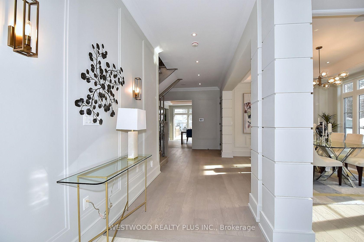
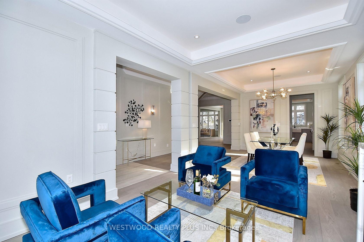
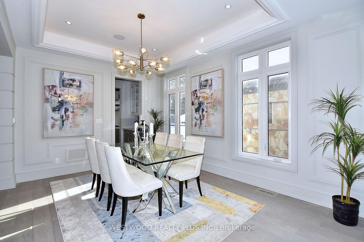
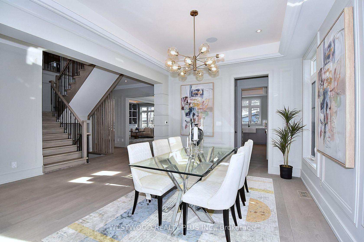
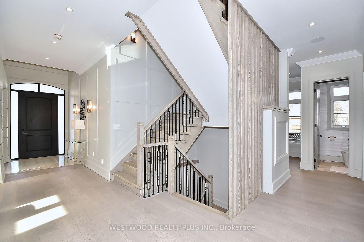
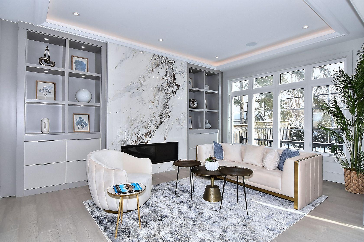
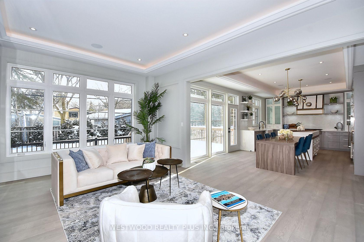
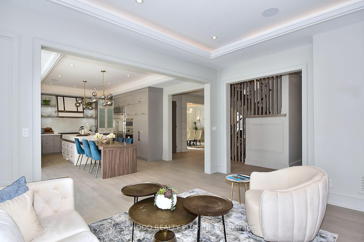
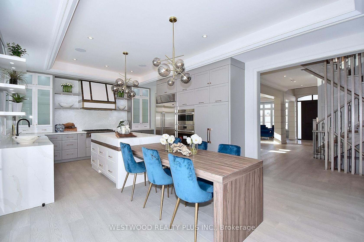
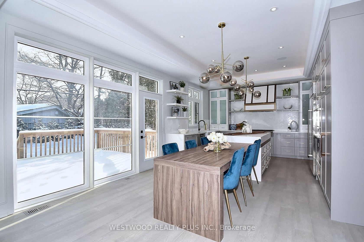
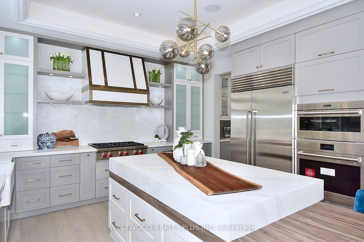
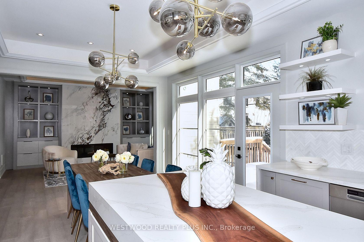
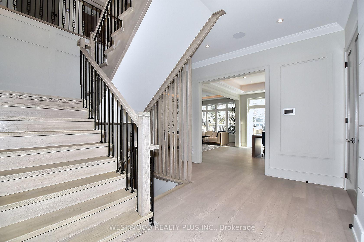
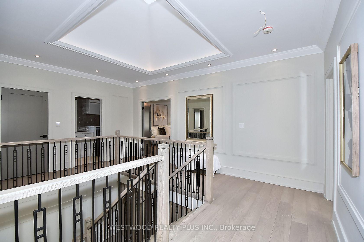
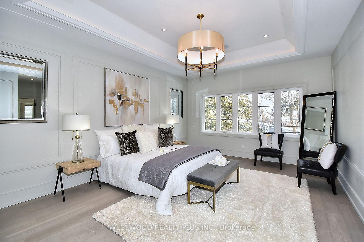
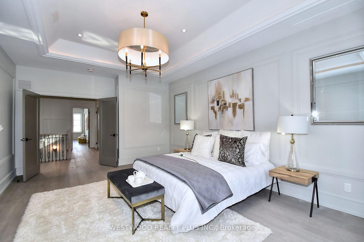
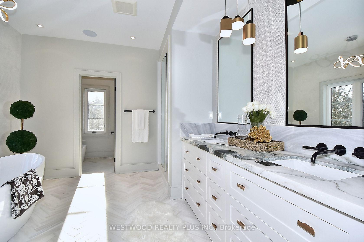
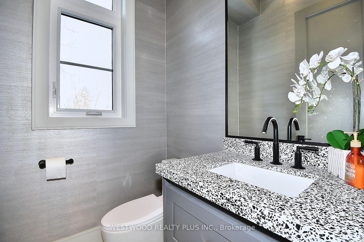
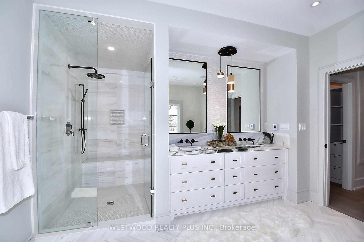
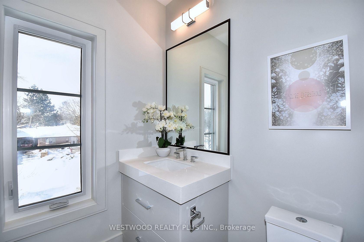
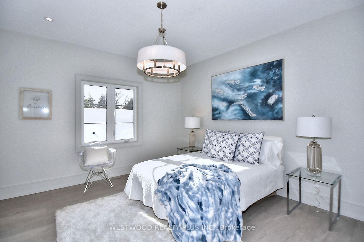
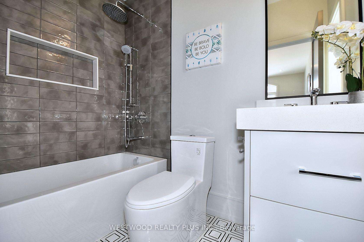
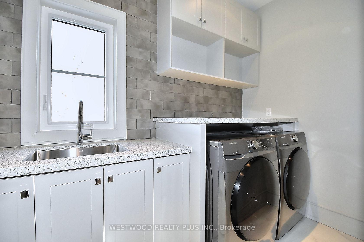
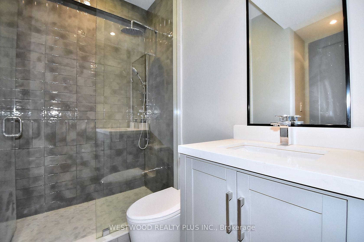
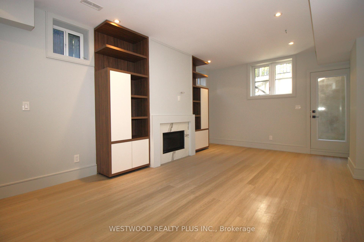







































| Introducing a stunning, open-concept masterpiece priced to sell! This unique home features a one-of-a-kind kitchen with a two-tiered island, showcasing a 4" slab and integrated veneer breakfast table, a waterfall counter, marble mosaic backsplash, and a porcelain apron sink. Custom wall paneling enhances the entire home, including a family room with built-in shelves and a linear gas fireplace. Enjoy elegant living and dining spaces, complete with a gas fireplace and beautiful moulding. Located within walking distance to Edwards Gardens, Shops at Don Mills, Banbury Community Center, parks, tennis courts, top-rated schools, and TTC access. Dont miss this exceptional opportunity! |
| Extras: Subzero Fridge, Wolf Oven & Cooktop, Designer Chandeliers, Access Elevator from Garage & 3 levels , Interior Solid Doors, Built-In Speakers, Cove Lighting With Led, Powder Room W/ Custom Vanity & Terrazzo Counter, Servers w/ Built-In Pantry |
| Price | $3,689,000 |
| Taxes: | $16076.00 |
| Address: | 5 Norden Cres , Toronto, M3B 1B5, Ontario |
| Lot Size: | 50.08 x 133.73 (Feet) |
| Directions/Cross Streets: | Leslie & Lawrence |
| Rooms: | 10 |
| Rooms +: | 4 |
| Bedrooms: | 4 |
| Bedrooms +: | 2 |
| Kitchens: | 1 |
| Family Room: | Y |
| Basement: | Fin W/O, Sep Entrance |
| Approximatly Age: | 0-5 |
| Property Type: | Detached |
| Style: | 2-Storey |
| Exterior: | Brick, Stone |
| Garage Type: | Built-In |
| (Parking/)Drive: | Pvt Double |
| Drive Parking Spaces: | 4 |
| Pool: | None |
| Approximatly Age: | 0-5 |
| Property Features: | Public Trans, Wooded/Treed |
| Fireplace/Stove: | Y |
| Heat Source: | Gas |
| Heat Type: | Forced Air |
| Central Air Conditioning: | Central Air |
| Laundry Level: | Upper |
| Elevator Lift: | Y |
| Sewers: | Sewers |
| Water: | Municipal |
$
%
Years
This calculator is for demonstration purposes only. Always consult a professional
financial advisor before making personal financial decisions.
| Although the information displayed is believed to be accurate, no warranties or representations are made of any kind. |
| WESTWOOD REALTY PLUS INC. |
- Listing -1 of 0
|
|

Kambiz Farsian
Sales Representative
Dir:
416-317-4438
Bus:
905-695-7888
Fax:
905-695-0900
| Book Showing | Email a Friend |
Jump To:
At a Glance:
| Type: | Freehold - Detached |
| Area: | Toronto |
| Municipality: | Toronto |
| Neighbourhood: | Banbury-Don Mills |
| Style: | 2-Storey |
| Lot Size: | 50.08 x 133.73(Feet) |
| Approximate Age: | 0-5 |
| Tax: | $16,076 |
| Maintenance Fee: | $0 |
| Beds: | 4+2 |
| Baths: | 6 |
| Garage: | 0 |
| Fireplace: | Y |
| Air Conditioning: | |
| Pool: | None |
Locatin Map:
Payment Calculator:

Listing added to your favorite list
Looking for resale homes?

By agreeing to Terms of Use, you will have ability to search up to 230529 listings and access to richer information than found on REALTOR.ca through my website.


