$1,649,000
Available - For Sale
Listing ID: C9399417
397 Dudley Ave , Toronto, M2N 7M1, Ontario
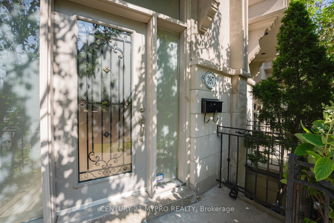
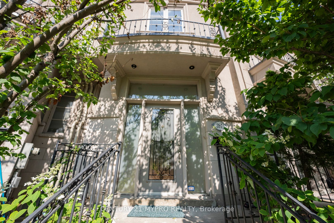
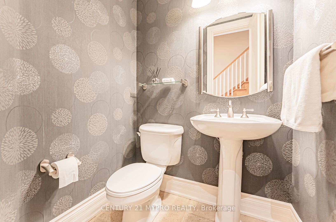
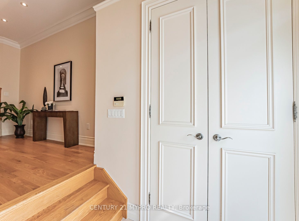
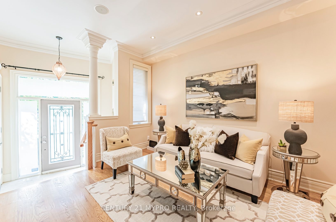
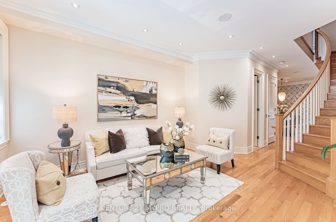
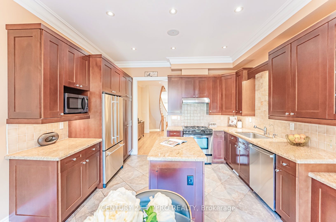
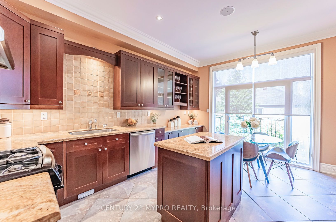
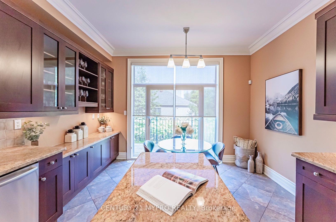
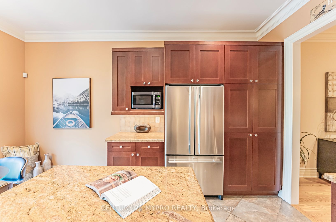
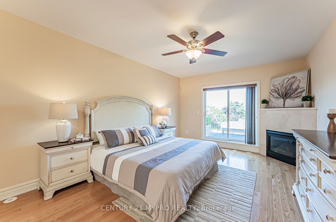
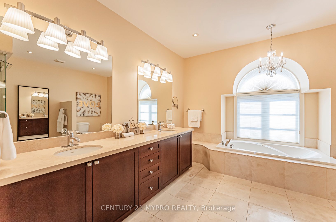
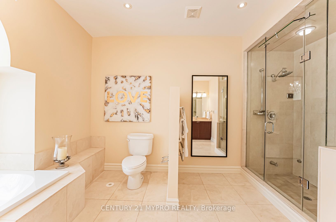
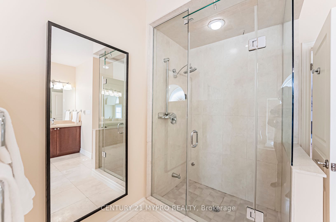
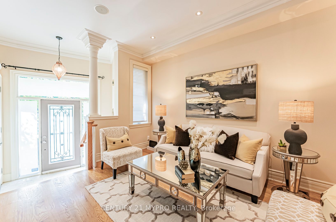
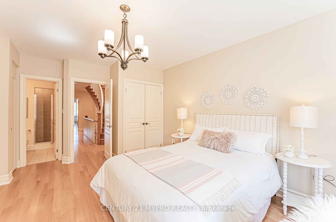
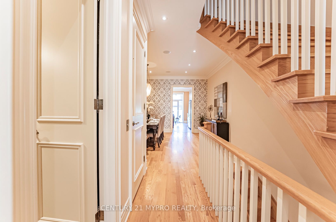
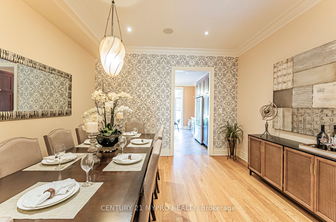
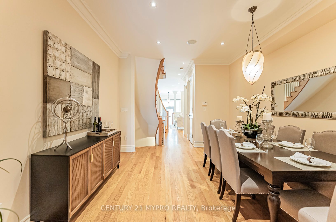
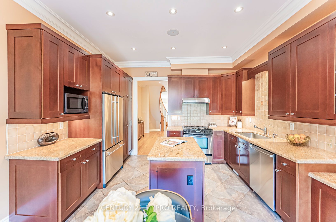
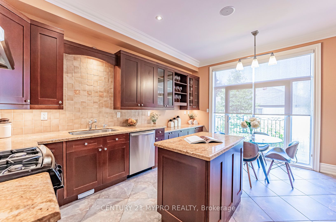
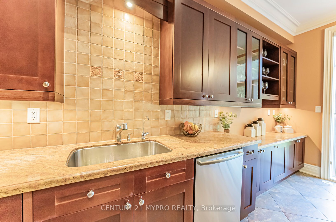
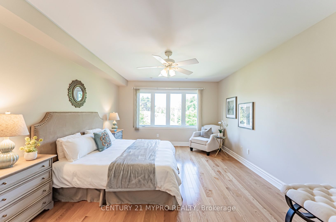
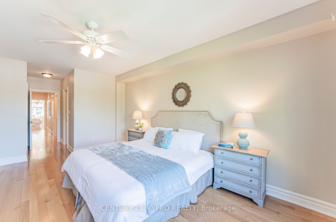
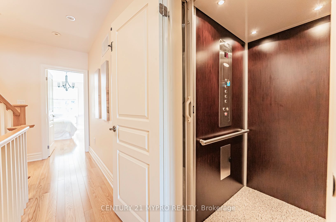
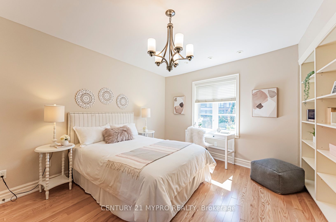
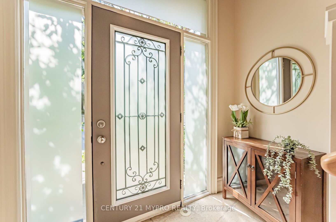
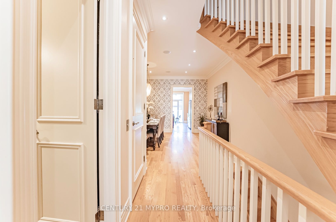
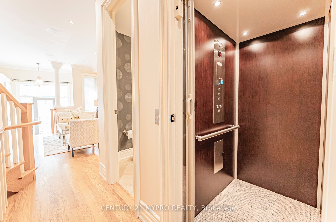

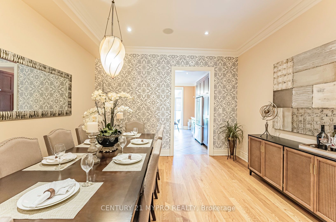
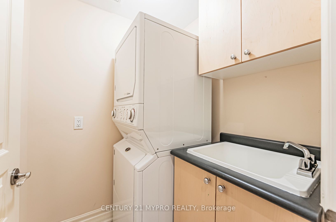
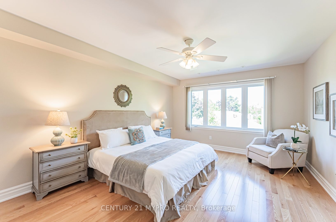
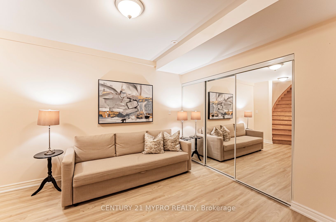
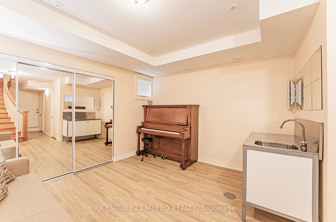
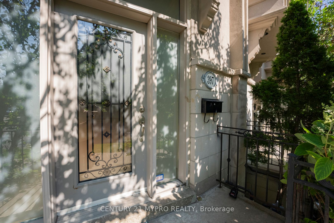
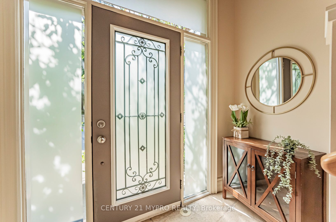
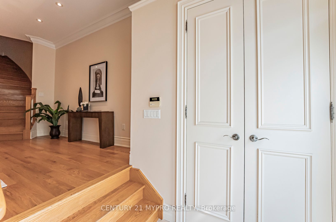
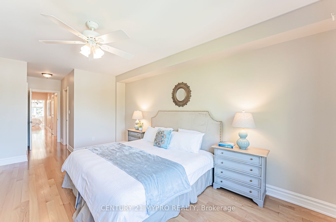
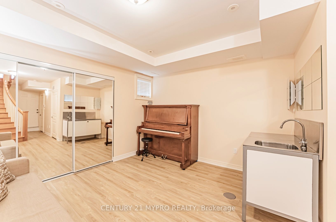
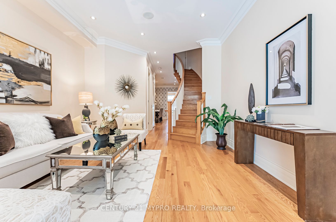
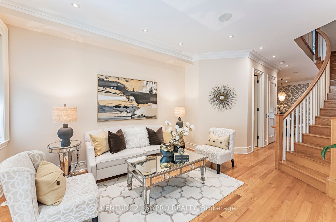
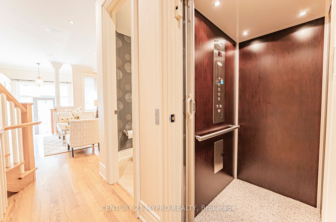
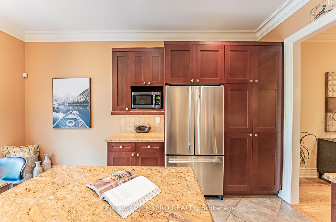
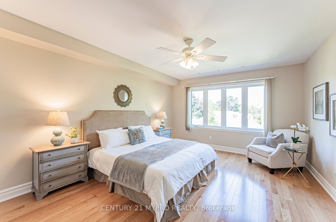
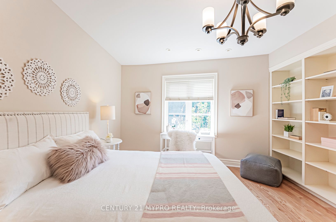
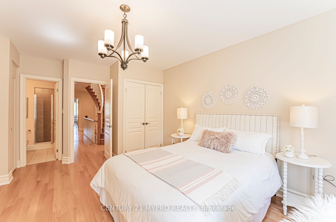
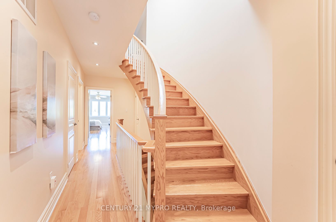
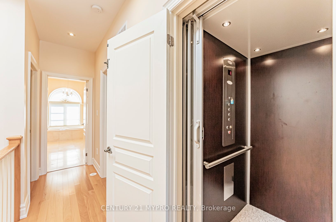
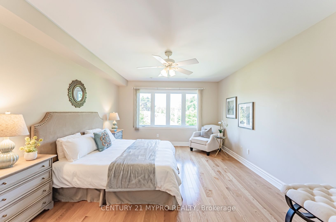
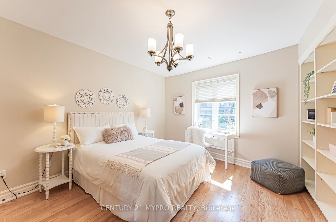
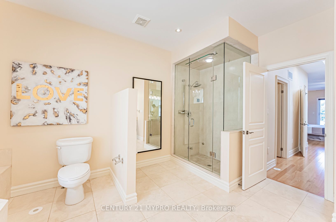
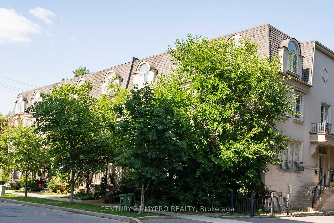
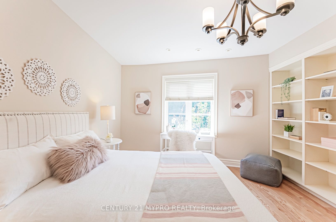
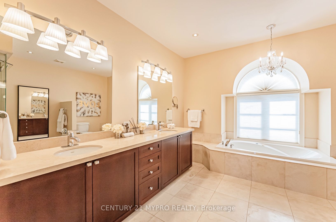
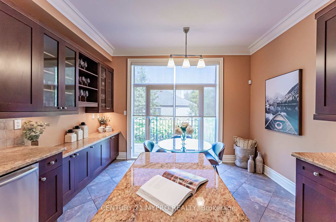
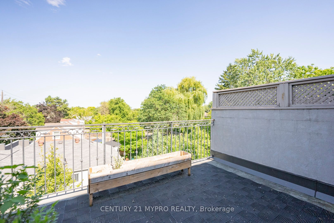
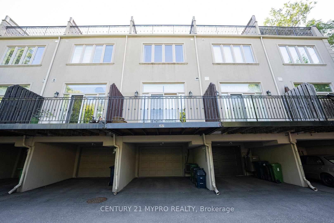
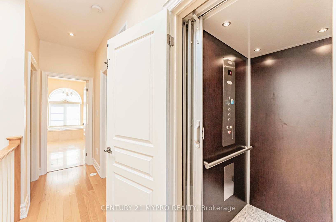
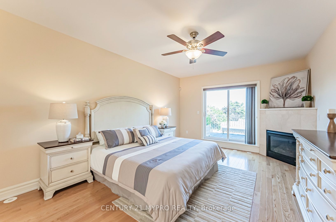
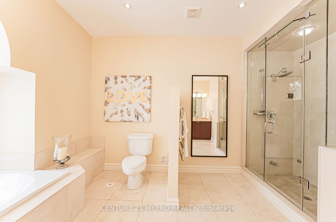





























































| Absolutely Stunning Luxury Freehold Townhome W/Elevator in Prestigious Willowdale East with Unparalleled Craftsmanship and Top-tier Finishes!!! Total 2824 sf of Luxury Living Features 3 Generous PRIMARY Bedrooms, Each Has Its Own Ensuite, and Total 3+1 Walk-in Closets! A Private ELEVATOR as a perk serving all floors, Soaring Approximately 10 Ft Ceilings(main flr), Gorgeous Limestone Flooring(foyer and powder rm),B/I Surround Sound, Gorgeous Designer Chandeliers & Pot Lights, Elegant Crown Moldings&Baseboard Moldings, Built-in Library Shelves.The Huge Chef-inspired Kitchen Features Stone Countertops&Backsplash, Gas Stove,Centre Island, Plenty of High-end Cabinets and VacPan. The Breakfast Area Opens To A Sundeck with a Gas Line for BBQs, Ideal for Relaxation and Entertainment. 2nd Floor Laundry Rm W/Sink.The Lavish Master Retreat Offers Skylight, Gas Fireplace, Sitting Area, and His-and-Hers Walk-In Closets, W/o to an Oversized Sundeck With Unobstructed Views, Providing A Luxurious Retreat.The SPA-like 6-Pieces Ensuite Boasts HEATED Floors, Bathtub and a STEAM Shower+Warmrails Towel Warmer. Pride of Ownership is Evident in Every Detail of This Rare Find, Which Uniquely Combines The Feel of A Detached House With the Benefits of a Townhome. Experience Tranquil Living in the Sought-After Neighborhood of Willowdale East Surrounded by Top-Rated Schools and Multimillion-Dollar Homes, and Steps To The Finch Subway Station and Yonge St. |
| Extras: Luxury Private Elevator, 3 Primary Bedrms+3 Ensuites+1Powder Rm, Amazing Details, Sough-After Willowdale East,Yong St&Steps To Finch Subway Station--This Sweethome is The Pinnacle of Elegance & Spectacular Design W/Prime Location. |
| Price | $1,649,000 |
| Taxes: | $7431.85 |
| Address: | 397 Dudley Ave , Toronto, M2N 7M1, Ontario |
| Lot Size: | 14.01 x 76.90 (Feet) |
| Directions/Cross Streets: | Yonge & Finch & Willowdale |
| Rooms: | 8 |
| Rooms +: | 1 |
| Bedrooms: | 3 |
| Bedrooms +: | |
| Kitchens: | 1 |
| Family Room: | Y |
| Basement: | Fin W/O |
| Property Type: | Att/Row/Twnhouse |
| Style: | 3-Storey |
| Exterior: | Stucco/Plaster |
| Garage Type: | Built-In |
| (Parking/)Drive: | Private |
| Drive Parking Spaces: | 1 |
| Pool: | None |
| Approximatly Square Footage: | 2500-3000 |
| Property Features: | Clear View, Library, Park, Public Transit, School |
| Fireplace/Stove: | Y |
| Heat Source: | Gas |
| Heat Type: | Forced Air |
| Central Air Conditioning: | Central Air |
| Laundry Level: | Upper |
| Elevator Lift: | Y |
| Sewers: | Sewers |
| Water: | Municipal |
$
%
Years
This calculator is for demonstration purposes only. Always consult a professional
financial advisor before making personal financial decisions.
| Although the information displayed is believed to be accurate, no warranties or representations are made of any kind. |
| CENTURY 21 MYPRO REALTY |
- Listing -1 of 0
|
|

Kambiz Farsian
Sales Representative
Dir:
416-317-4438
Bus:
905-695-7888
Fax:
905-695-0900
| Virtual Tour | Book Showing | Email a Friend |
Jump To:
At a Glance:
| Type: | Freehold - Att/Row/Twnhouse |
| Area: | Toronto |
| Municipality: | Toronto |
| Neighbourhood: | Willowdale East |
| Style: | 3-Storey |
| Lot Size: | 14.01 x 76.90(Feet) |
| Approximate Age: | |
| Tax: | $7,431.85 |
| Maintenance Fee: | $0 |
| Beds: | 3 |
| Baths: | 4 |
| Garage: | 0 |
| Fireplace: | Y |
| Air Conditioning: | |
| Pool: | None |
Locatin Map:
Payment Calculator:

Listing added to your favorite list
Looking for resale homes?

By agreeing to Terms of Use, you will have ability to search up to 185844 listings and access to richer information than found on REALTOR.ca through my website.


