$1,438,888
Available - For Sale
Listing ID: C9397360
36 Brahms Ave , Toronto, M2H 1H4, Ontario
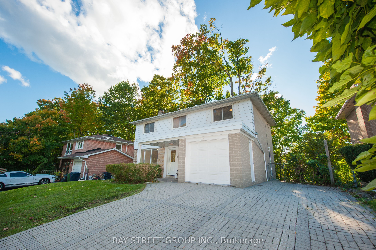
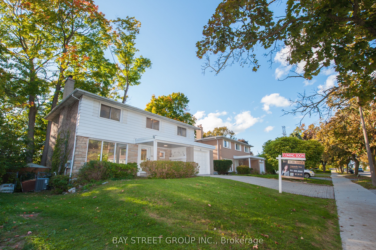
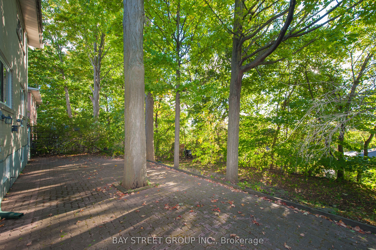
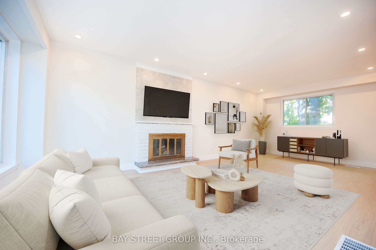
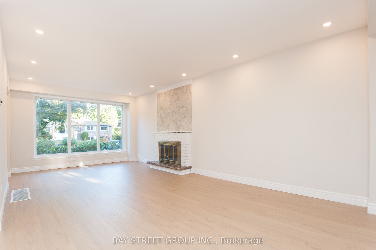
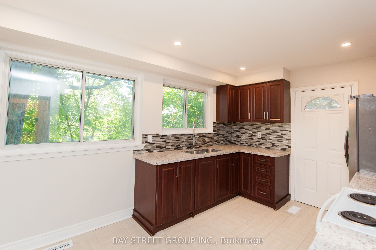
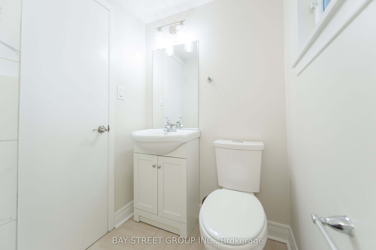
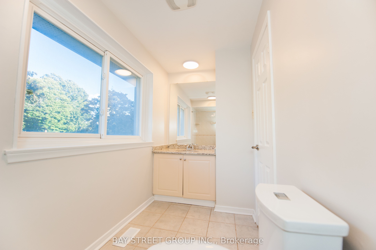
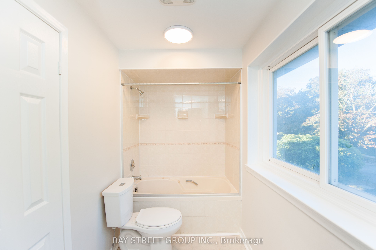
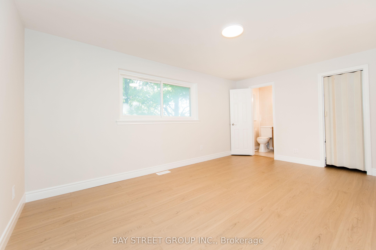
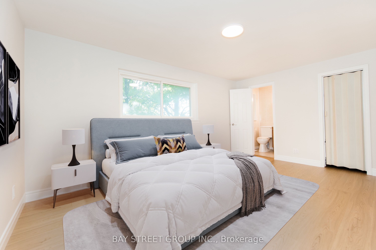
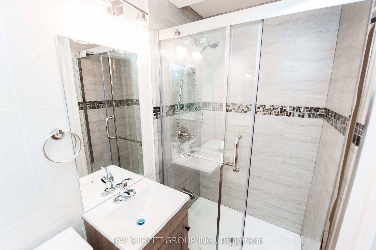
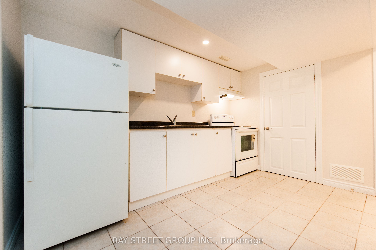
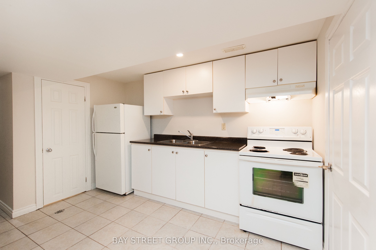
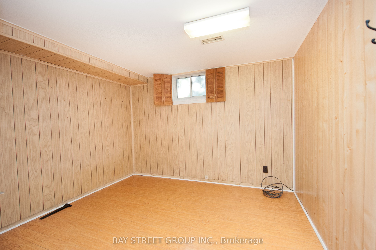
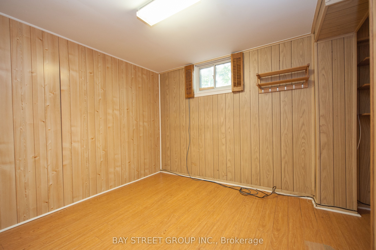
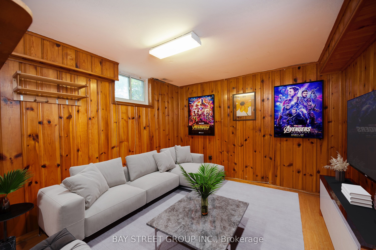

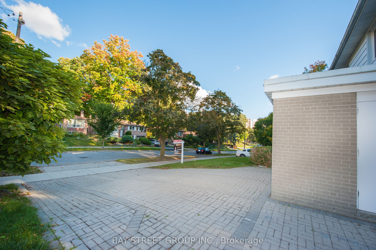
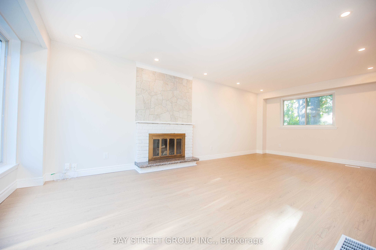
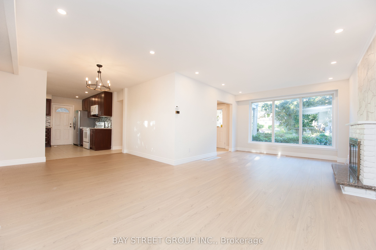
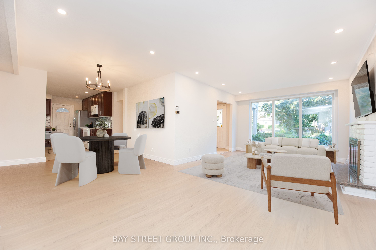
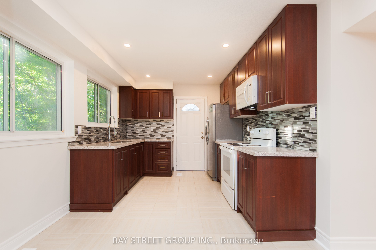
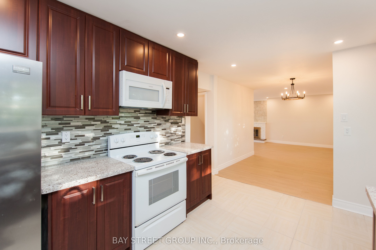
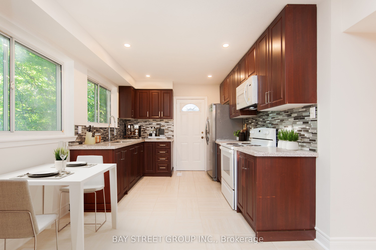
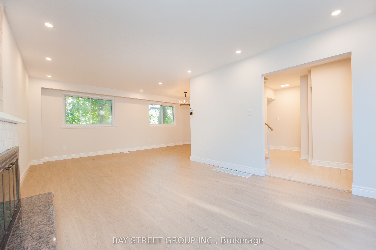
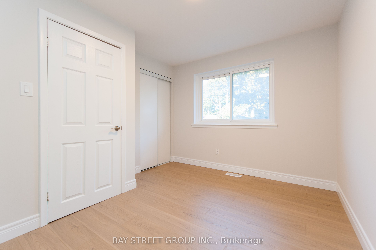
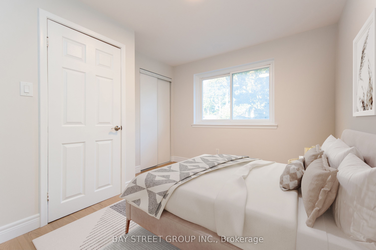
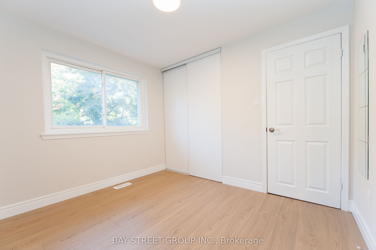
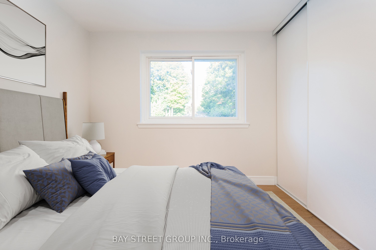
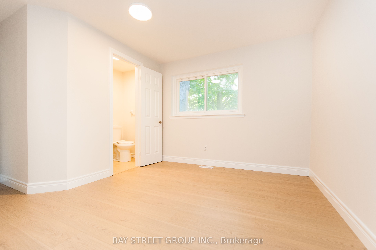
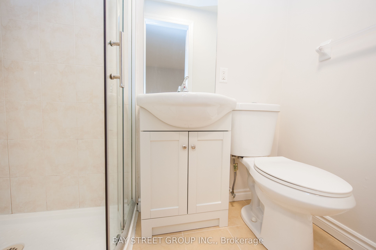
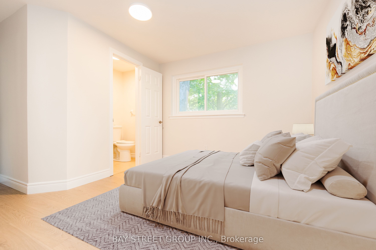
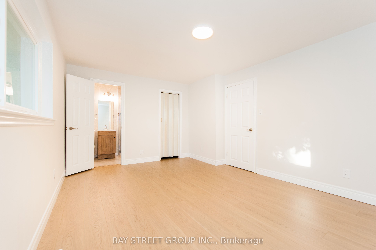
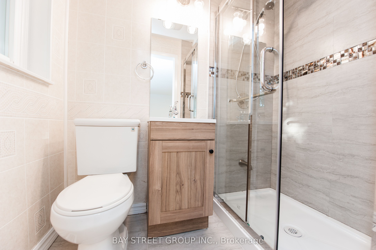
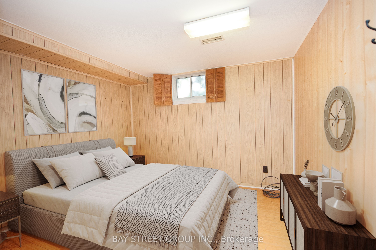
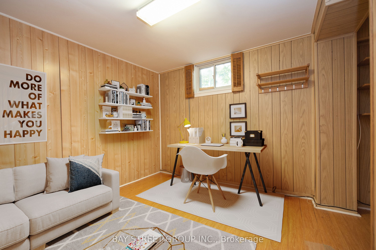
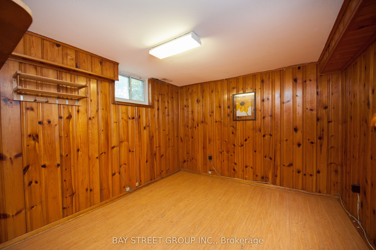
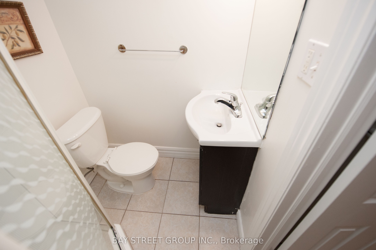







































| Newly Renovated Detached 4+3 Bedroom With 2 Kitchens & 5 Baths. Roof 2023, AC 2022, New Laminate Floors (2024) 1st & 2nd Floor. Freshly Painted. Brightly Lit Throughout. Interlock Driveway. Minutes Away From AY Jackson, Zion Heights Schools, Seneca College, Ttc, Shopping, Fairview Mall, Hwy 401 & 404. |
| Extras: Fridge, Stove, Microwave Fan, Washer And Dryer, Central Air Conditioning, All Electrical Light Fixtures, Garage Door Opener. |
| Price | $1,438,888 |
| Taxes: | $6358.92 |
| Address: | 36 Brahms Ave , Toronto, M2H 1H4, Ontario |
| Lot Size: | 59.25 x 103.06 (Feet) |
| Directions/Cross Streets: | Don Mills & Finch |
| Rooms: | 7 |
| Rooms +: | 3 |
| Bedrooms: | 4 |
| Bedrooms +: | 3 |
| Kitchens: | 1 |
| Kitchens +: | 1 |
| Family Room: | N |
| Basement: | Finished |
| Property Type: | Detached |
| Style: | 2-Storey |
| Exterior: | Alum Siding, Brick |
| Garage Type: | Attached |
| (Parking/)Drive: | Private |
| Drive Parking Spaces: | 4 |
| Pool: | None |
| Fireplace/Stove: | Y |
| Heat Source: | Gas |
| Heat Type: | Forced Air |
| Central Air Conditioning: | Central Air |
| Elevator Lift: | N |
| Sewers: | Sewers |
| Water: | Municipal |
$
%
Years
This calculator is for demonstration purposes only. Always consult a professional
financial advisor before making personal financial decisions.
| Although the information displayed is believed to be accurate, no warranties or representations are made of any kind. |
| BAY STREET GROUP INC. |
- Listing -1 of 0
|
|

Kambiz Farsian
Sales Representative
Dir:
416-317-4438
Bus:
905-695-7888
Fax:
905-695-0900
| Book Showing | Email a Friend |
Jump To:
At a Glance:
| Type: | Freehold - Detached |
| Area: | Toronto |
| Municipality: | Toronto |
| Neighbourhood: | Hillcrest Village |
| Style: | 2-Storey |
| Lot Size: | 59.25 x 103.06(Feet) |
| Approximate Age: | |
| Tax: | $6,358.92 |
| Maintenance Fee: | $0 |
| Beds: | 4+3 |
| Baths: | 5 |
| Garage: | 0 |
| Fireplace: | Y |
| Air Conditioning: | |
| Pool: | None |
Locatin Map:
Payment Calculator:

Listing added to your favorite list
Looking for resale homes?

By agreeing to Terms of Use, you will have ability to search up to 185844 listings and access to richer information than found on REALTOR.ca through my website.


