$1,549,000
Available - For Sale
Listing ID: C9395906
279 Hidden Tr , Toronto, M2R 3S7, Ontario
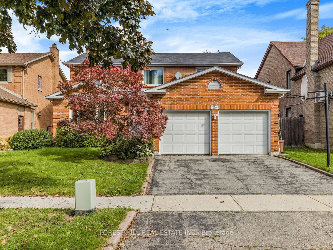
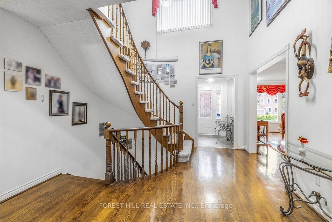
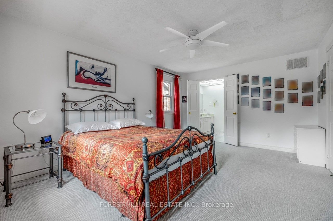
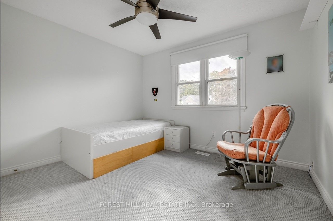
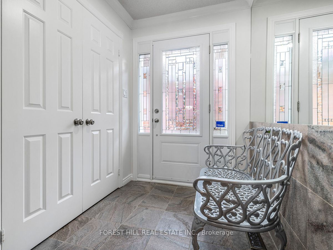
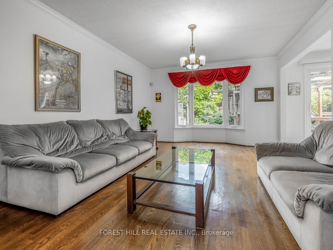
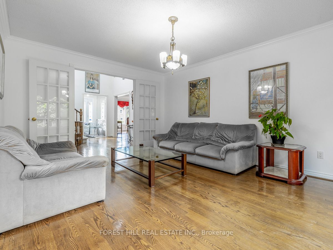
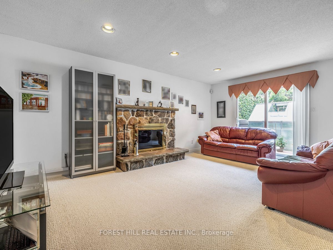
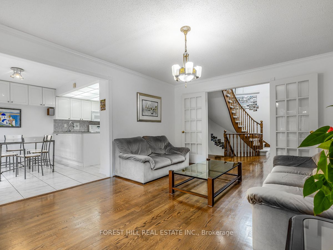
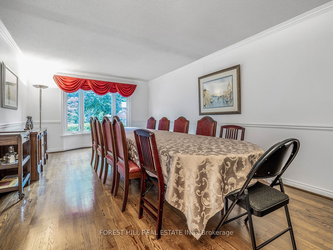
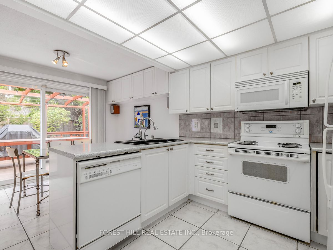
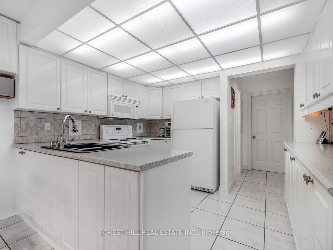
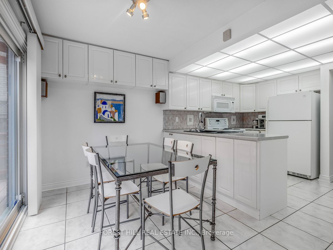
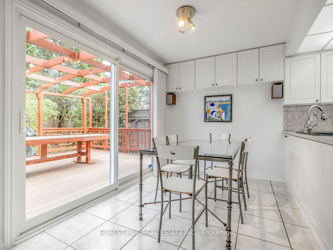
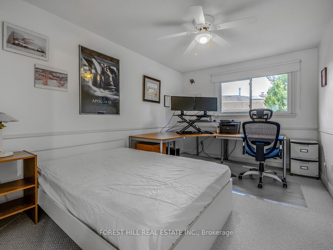
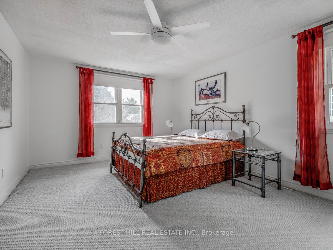
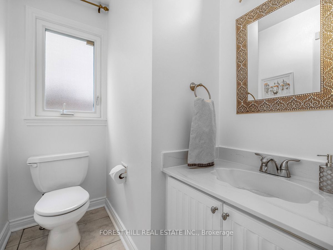
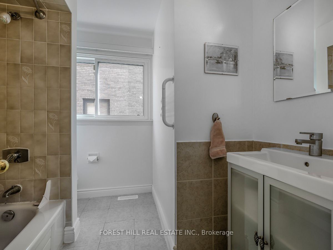
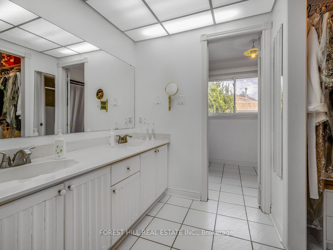
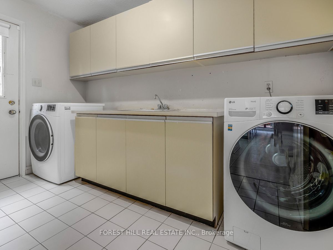
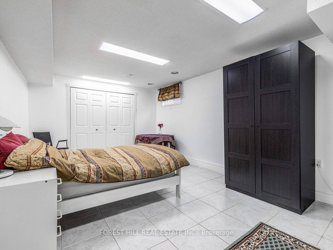
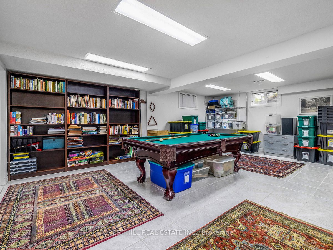
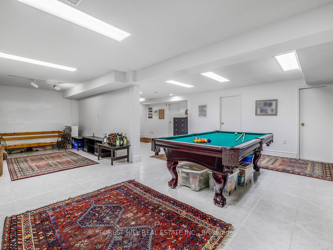
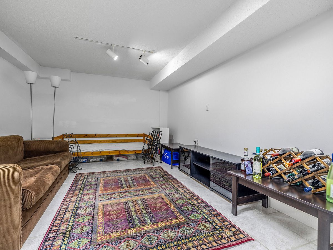
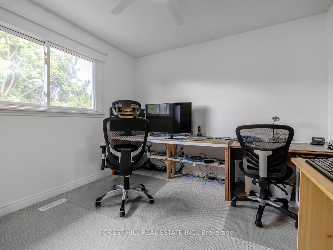
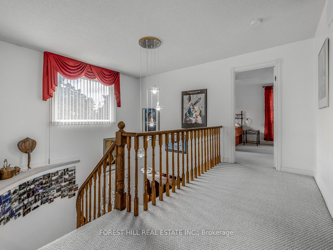
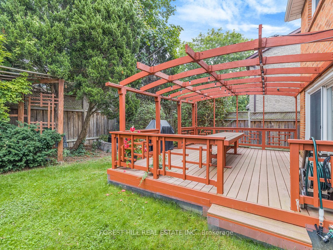
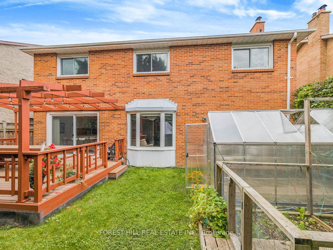
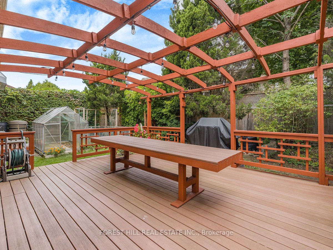
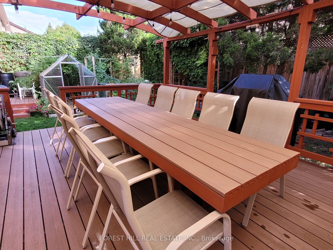
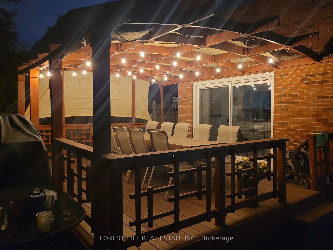
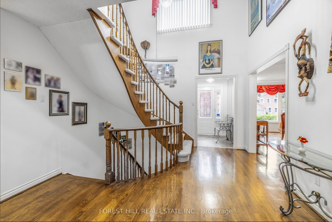
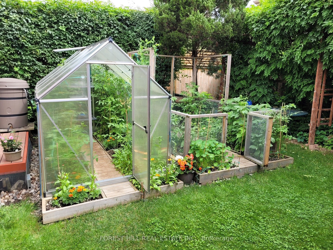
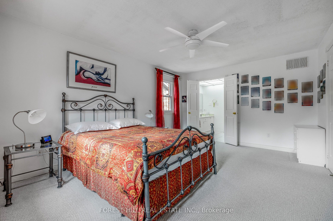
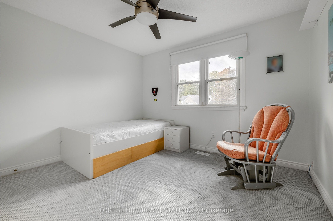
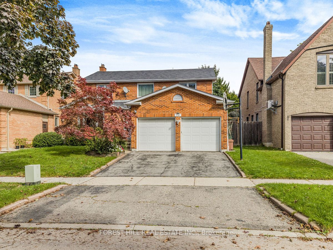
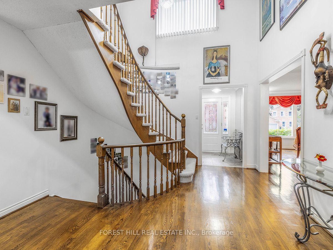
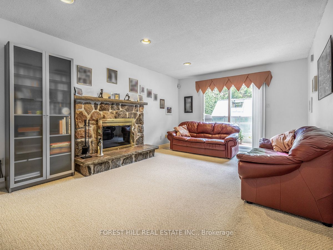
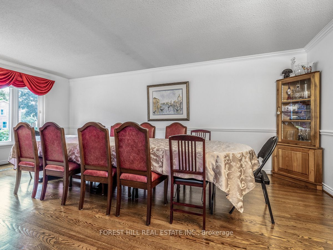
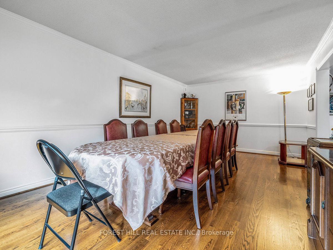
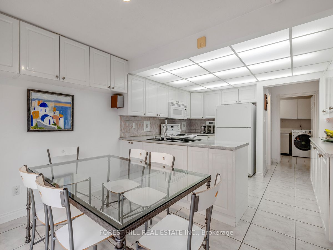
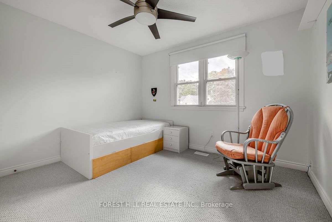
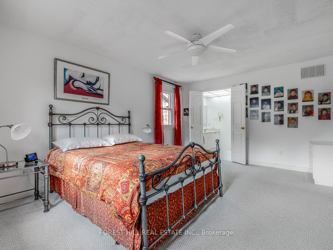











































| Welcome To 279 Hidden Trail Nestled In The Highly Desirable, Quiet, And Family-Friendly Ridgegate Community, This Detached 2-Storey Home Sits On A Tranquil Street Just Steps Away From Hidden Trail Park, With Scenic Ravine Walks Nearby. This Lovingly Cared For And Meticulously Maintained Home Offers A Spacious And Welcoming Atmosphere, Featuring 4+1 Generous Bedrooms, 4 Bathrooms, And Large Principle Rooms Which Provide Ample Space For Family Living And Entertaining. The Large, Finished Basement Adds Even More Functional Space, Perfect For A Home Office, Recreation Room, Or Guest Suite. The Home's Thoughtful Layout, Abundance Of Natural Light, And Inviting Living Areas Make It An Ideal Space For Creating Lasting Memories. With Easy Access To Parks, Schools, Highways, Restaurants, Stores And Public Transit, This Property Truly Combines Comfort, Convenience, And The Beauty Of Nature. Whether You Are Looking For A Turnkey Family Home Or A Property To Transform Into Your Personalized Space, This Home Offers Limitless Potential. |
| Extras: External Waterproofing (2017), Roof (2020 - Last Inspected & Repaired), HVAC (2009), Chimney (2019), Home Security System, Audio System In Kitchen, |
| Price | $1,549,000 |
| Taxes: | $7102.82 |
| Address: | 279 Hidden Tr , Toronto, M2R 3S7, Ontario |
| Lot Size: | 49.00 x 100.00 (Feet) |
| Directions/Cross Streets: | Steeles Ave W & Hidden Trail |
| Rooms: | 8 |
| Rooms +: | 2 |
| Bedrooms: | 4 |
| Bedrooms +: | 1 |
| Kitchens: | 1 |
| Family Room: | Y |
| Basement: | Finished |
| Property Type: | Detached |
| Style: | 2-Storey |
| Exterior: | Brick |
| Garage Type: | Attached |
| (Parking/)Drive: | Pvt Double |
| Drive Parking Spaces: | 4 |
| Pool: | None |
| Fireplace/Stove: | Y |
| Heat Source: | Gas |
| Heat Type: | Forced Air |
| Central Air Conditioning: | Central Air |
| Sewers: | Sewers |
| Water: | Municipal |
$
%
Years
This calculator is for demonstration purposes only. Always consult a professional
financial advisor before making personal financial decisions.
| Although the information displayed is believed to be accurate, no warranties or representations are made of any kind. |
| FOREST HILL REAL ESTATE INC. |
- Listing -1 of 0
|
|

Kambiz Farsian
Sales Representative
Dir:
416-317-4438
Bus:
905-695-7888
Fax:
905-695-0900
| Virtual Tour | Book Showing | Email a Friend |
Jump To:
At a Glance:
| Type: | Freehold - Detached |
| Area: | Toronto |
| Municipality: | Toronto |
| Neighbourhood: | Westminster-Branson |
| Style: | 2-Storey |
| Lot Size: | 49.00 x 100.00(Feet) |
| Approximate Age: | |
| Tax: | $7,102.82 |
| Maintenance Fee: | $0 |
| Beds: | 4+1 |
| Baths: | 4 |
| Garage: | 0 |
| Fireplace: | Y |
| Air Conditioning: | |
| Pool: | None |
Locatin Map:
Payment Calculator:

Listing added to your favorite list
Looking for resale homes?

By agreeing to Terms of Use, you will have ability to search up to 185844 listings and access to richer information than found on REALTOR.ca through my website.


