$3,949,000
Available - For Sale
Listing ID: C9373419
395 Fairlawn Ave , Toronto, M5M 1T7, Ontario
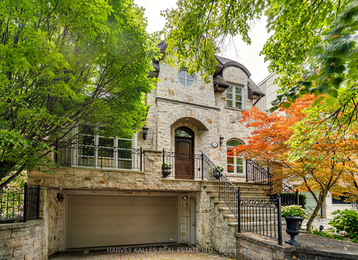
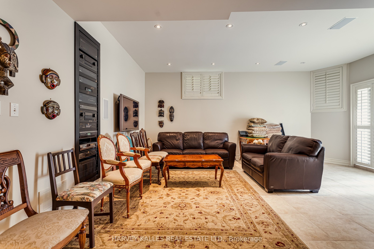
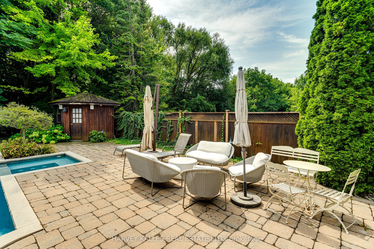
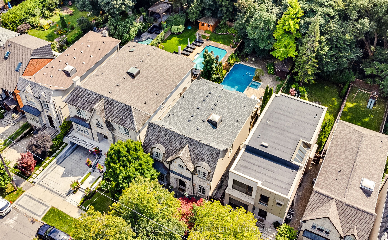
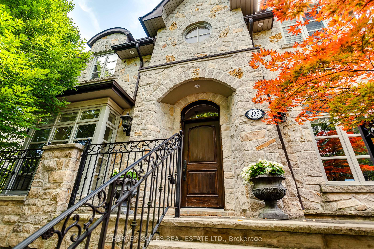
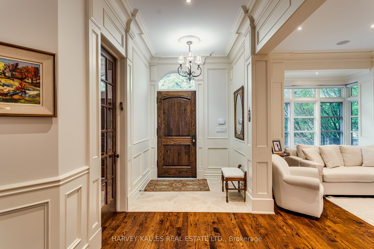
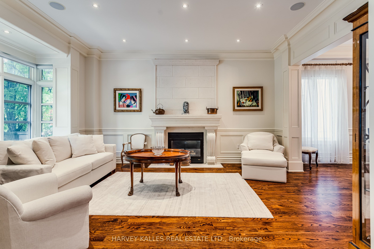
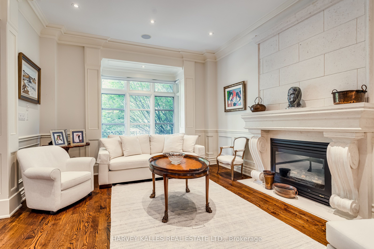
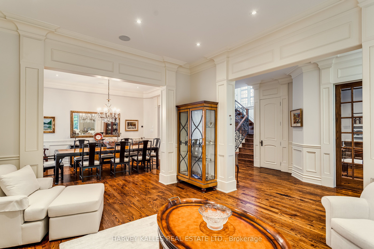
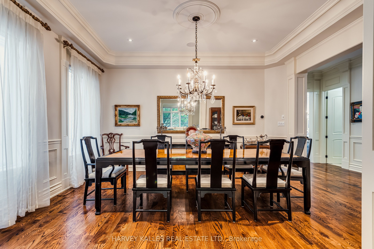
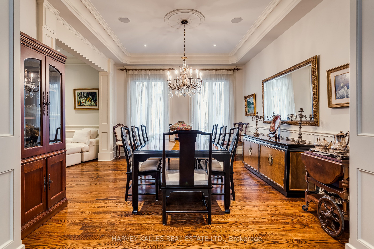
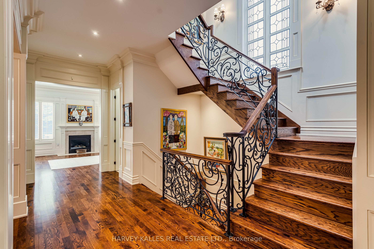
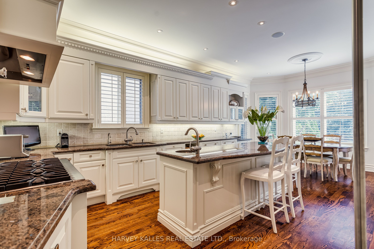
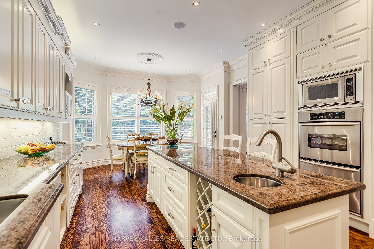
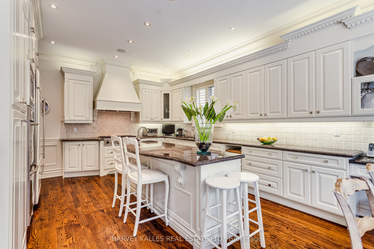
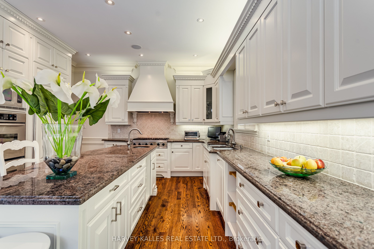

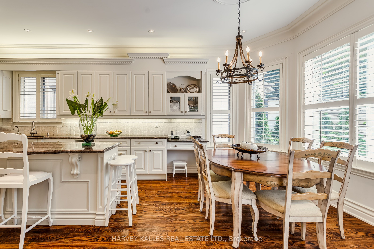
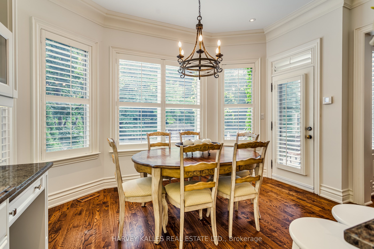
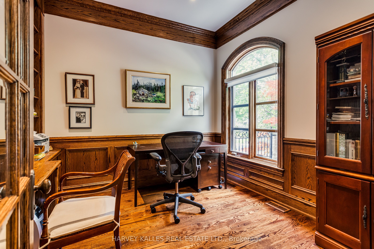
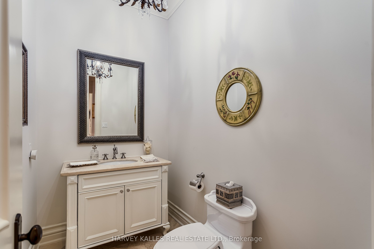
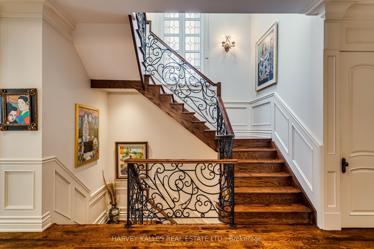

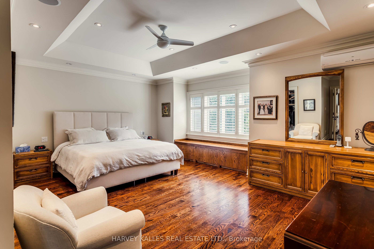

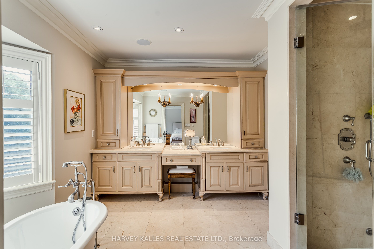
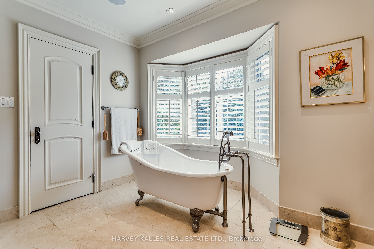
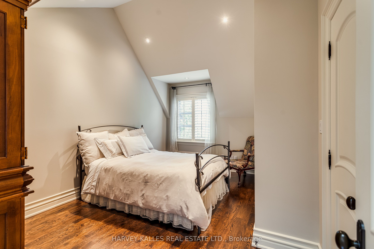
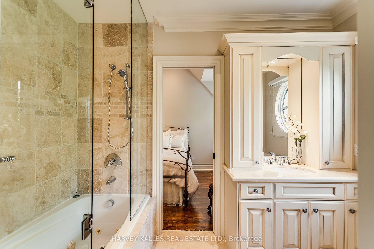
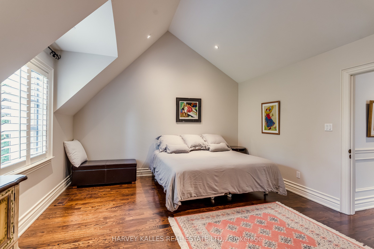
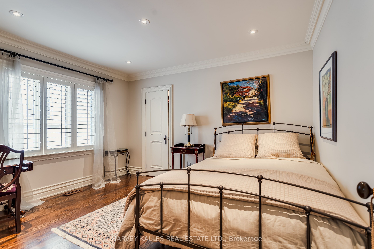
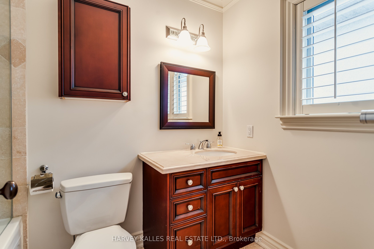

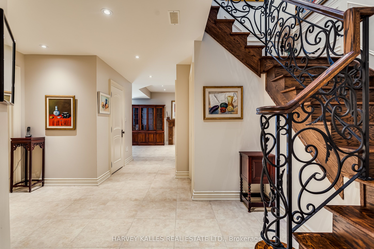
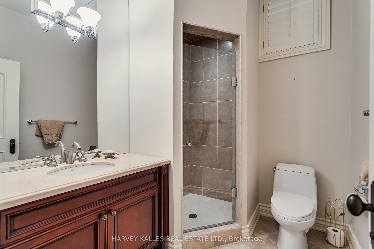
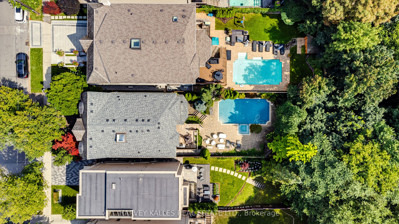
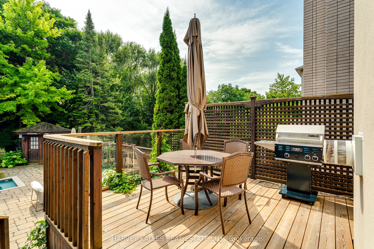
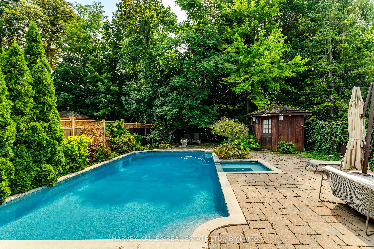
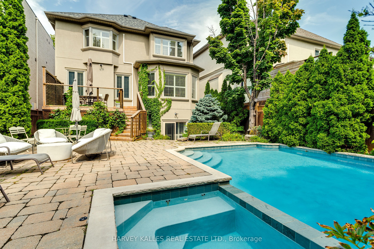
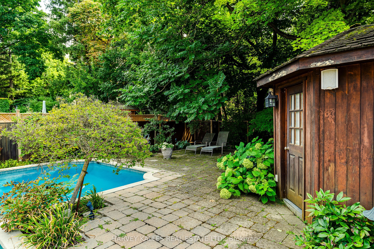
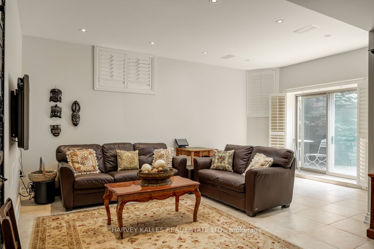











































| Fantastic Opportunity To Live In The Most Desirable Pocket Of Bedford Park! This Stunning, Lovingly Cared-For Home Offers Approx. 3,500 Sq Ft Of Above Grade Living Space, Featuring Large Open-Concept Principal Living And Dining Rooms On The Main Floor, A Beautifully Paneled Private Office With Built-Ins, A Generous Family Room With Fireplace, And An Eat-In Kitchen With A Spacious Breakfast Area That Has A Walkout To Deck Overlooking The Professionally Landscaped Backyard Oasis, Complete With A Pool, Fully Equipped Cabana, And A South-Facing Ravine The Provides The Perfect Escape For Your Gatherings or Relaxation. The Primary Suite Boasts His-And-Hers Walk-In Closets And A Gorgeous Ensuite, Plus 3 Additional Bedrooms With Vaulted Ceilings And Ensuites. The Lower Level Offers A Huge Entertainment Rec Room With A Walkout To The Backyard and Wet Bar, Plus A Guest Suite, Laundry Room, And Access To A Two-Car Garage With A Heated Driveway! ++ Built-In Speakers Throughout! Just Steps To Avenue Rd, Shops, Cafes, Restaurants, Schools, Parks, and More - This Prime Location Is Truly The Best Of The Best. Cannot Be Missed And Must Be Seen! |
| Extras: Fridge/Freezer, Microwave, Dishwasher, Double Oven, Gas 6 Burner Cooktop, Hood Range, Washer, Dryer, All Elfs, All Window Coverings. |
| Price | $3,949,000 |
| Taxes: | $17803.55 |
| Address: | 395 Fairlawn Ave , Toronto, M5M 1T7, Ontario |
| Lot Size: | 40.00 x 163.76 (Feet) |
| Directions/Cross Streets: | Avenue/Lawrence |
| Rooms: | 9 |
| Rooms +: | 2 |
| Bedrooms: | 4 |
| Bedrooms +: | 1 |
| Kitchens: | 1 |
| Family Room: | Y |
| Basement: | Fin W/O |
| Property Type: | Detached |
| Style: | 2-Storey |
| Exterior: | Stone, Stucco/Plaster |
| Garage Type: | Built-In |
| (Parking/)Drive: | Private |
| Drive Parking Spaces: | 2 |
| Pool: | Inground |
| Property Features: | Fenced Yard, Park, Place Of Worship, Public Transit, Ravine, School |
| Fireplace/Stove: | Y |
| Heat Source: | Gas |
| Heat Type: | Forced Air |
| Central Air Conditioning: | Central Air |
| Laundry Level: | Lower |
| Elevator Lift: | N |
| Sewers: | Sewers |
| Water: | Municipal |
$
%
Years
This calculator is for demonstration purposes only. Always consult a professional
financial advisor before making personal financial decisions.
| Although the information displayed is believed to be accurate, no warranties or representations are made of any kind. |
| HARVEY KALLES REAL ESTATE LTD. |
- Listing -1 of 0
|
|

Kambiz Farsian
Sales Representative
Dir:
416-317-4438
Bus:
905-695-7888
Fax:
905-695-0900
| Virtual Tour | Book Showing | Email a Friend |
Jump To:
At a Glance:
| Type: | Freehold - Detached |
| Area: | Toronto |
| Municipality: | Toronto |
| Neighbourhood: | Bedford Park-Nortown |
| Style: | 2-Storey |
| Lot Size: | 40.00 x 163.76(Feet) |
| Approximate Age: | |
| Tax: | $17,803.55 |
| Maintenance Fee: | $0 |
| Beds: | 4+1 |
| Baths: | 5 |
| Garage: | 0 |
| Fireplace: | Y |
| Air Conditioning: | |
| Pool: | Inground |
Locatin Map:
Payment Calculator:

Listing added to your favorite list
Looking for resale homes?

By agreeing to Terms of Use, you will have ability to search up to 185844 listings and access to richer information than found on REALTOR.ca through my website.


