$2,999,999
Available - For Sale
Listing ID: C9372958
42 Gwendolen Ave , Toronto, M2N 1A2, Ontario
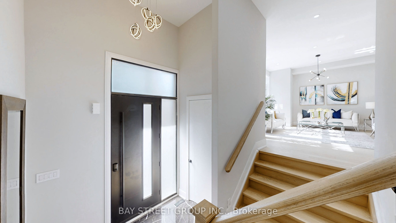
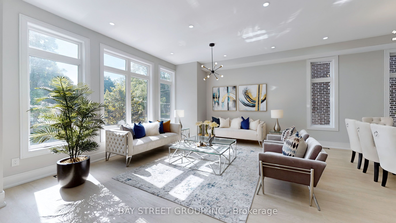
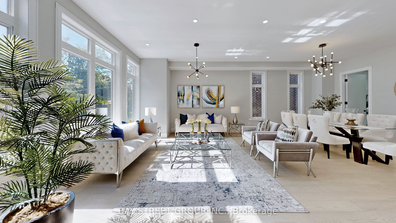
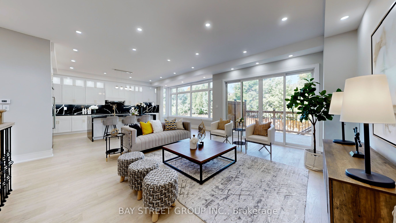
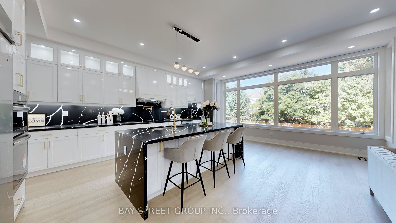
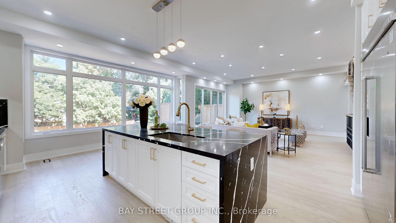
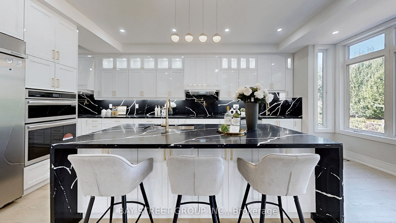
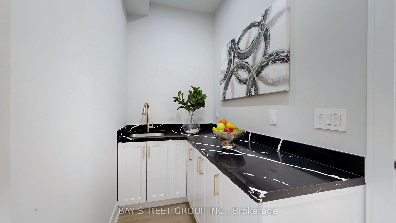
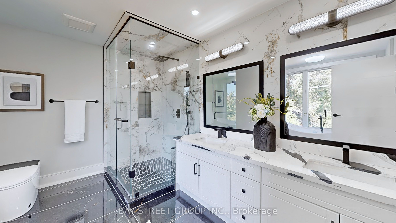
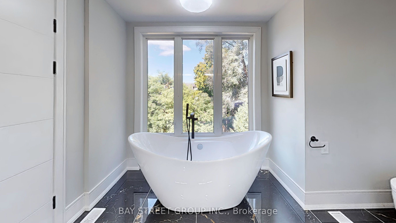
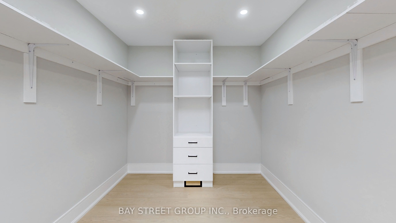
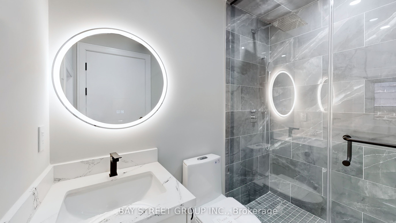
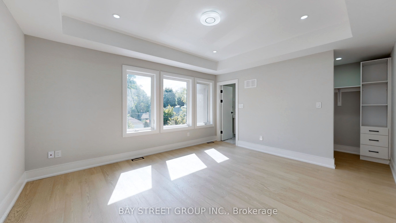
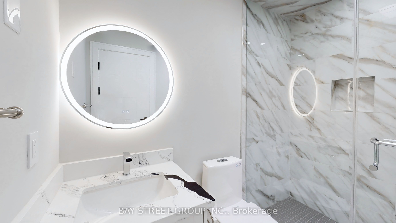
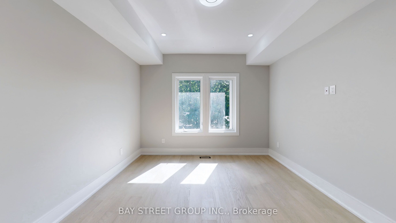
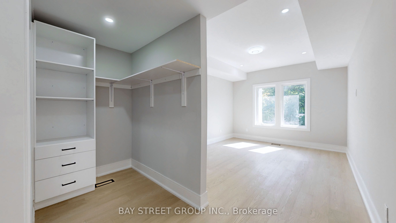
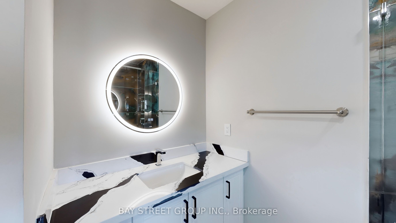
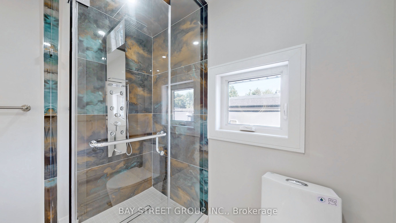

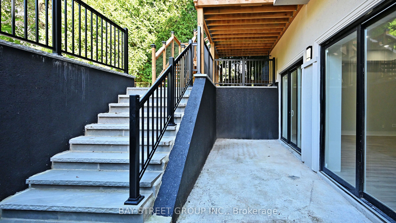
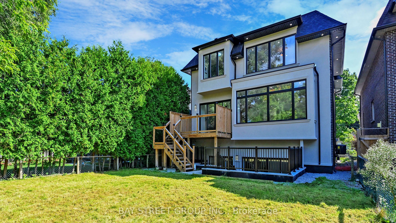
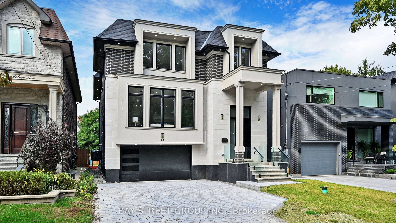
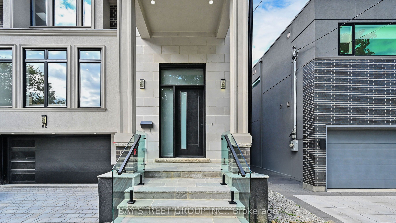
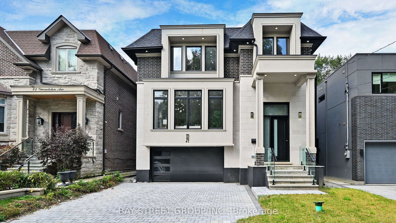
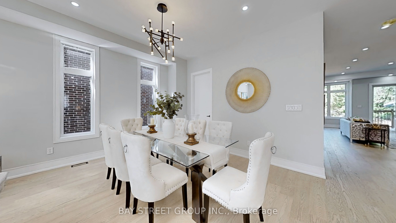
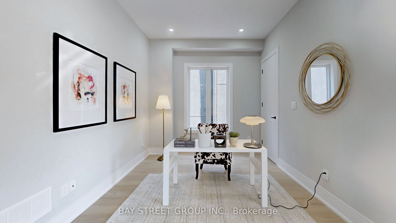
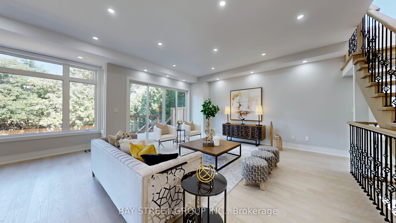
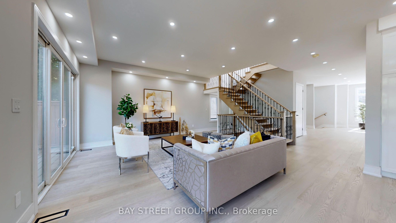
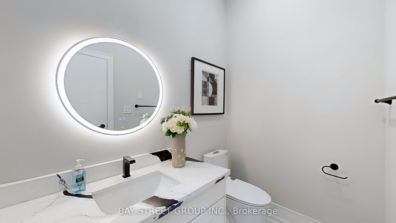
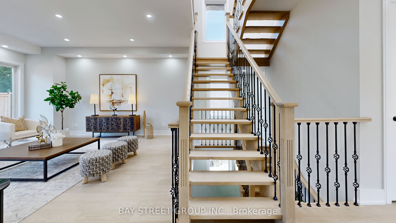
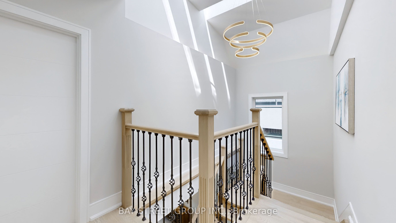
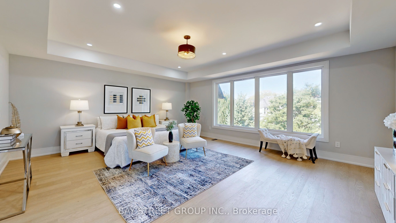
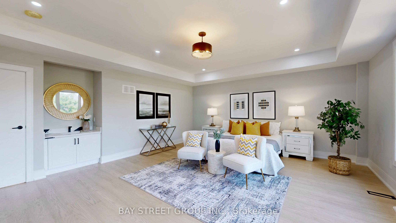
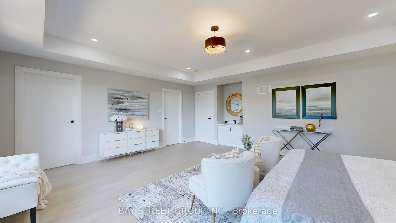
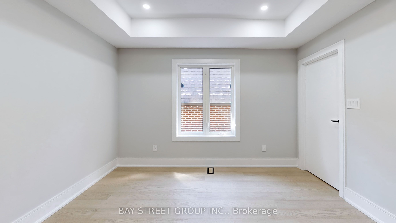
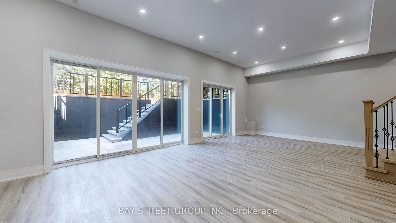
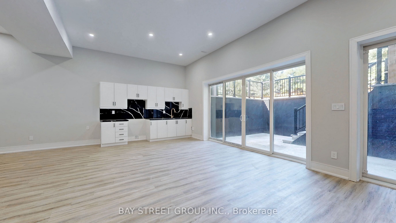
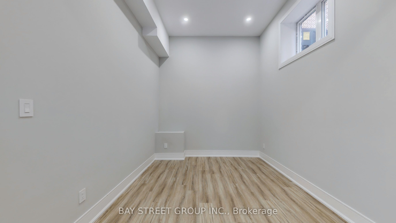
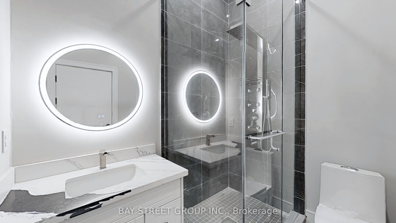
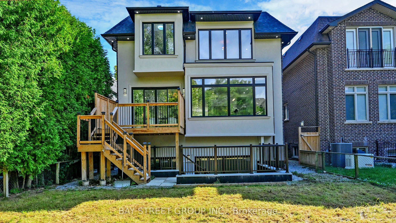








































| Don't miss the opportunity to call this stunning, move-in ready custom-built home your own! Nestled in one of Lansing's most prestigious neighborhoods, this residence offers a perfect balance of luxury and comfort. Boasting 4 spacious bedrooms, each with a private ensuite, this home is thoughtfully designed for modern living. The expansive kitchen, complete with a separate servery/butlers pantry, is ideal for entertaining, while the main floor office/den provides the perfect space to work from home. The finished walkout basement adds an extra layer of living space, perfect for gatherings or relaxation. Elevating the homes grandeur are the extra-high ceilings, creating an airy, open feel, complemented by ample natural light and elegant pot lights throughout. Enjoy the outdoors from your finished deck, perfect for morning coffees or evening gatherings. Practical touches include a convenient upper-floor laundry room and much more . Set in an unbeatable location, you're just a short walk from scenic parks, community centers, nature trails, and a shopping center, everything you need at your doorstep! This home truly offers the best in luxury and convenience. |
| Price | $2,999,999 |
| Taxes: | $0.00 |
| Assessment: | $1111000 |
| Assessment Year: | 2023 |
| Address: | 42 Gwendolen Ave , Toronto, M2N 1A2, Ontario |
| Lot Size: | 41.88 x 130.00 (Feet) |
| Acreage: | < .50 |
| Directions/Cross Streets: | W.Yonge St/S.Sheppard Ave W |
| Rooms: | 11 |
| Rooms +: | 4 |
| Bedrooms: | 4 |
| Bedrooms +: | 1 |
| Kitchens: | 1 |
| Kitchens +: | 1 |
| Family Room: | Y |
| Basement: | Fin W/O, Finished |
| Approximatly Age: | New |
| Property Type: | Detached |
| Style: | 2-Storey |
| Exterior: | Stone, Stucco/Plaster |
| Garage Type: | Built-In |
| (Parking/)Drive: | Private |
| Drive Parking Spaces: | 4 |
| Pool: | None |
| Approximatly Age: | New |
| Approximatly Square Footage: | 3500-5000 |
| Property Features: | Grnbelt/Cons, Park, Rec Centre, School |
| Fireplace/Stove: | N |
| Heat Source: | Gas |
| Heat Type: | Forced Air |
| Central Air Conditioning: | Central Air |
| Laundry Level: | Upper |
| Sewers: | Sewers |
| Water: | Municipal |
| Utilities-Hydro: | Y |
| Utilities-Gas: | Y |
$
%
Years
This calculator is for demonstration purposes only. Always consult a professional
financial advisor before making personal financial decisions.
| Although the information displayed is believed to be accurate, no warranties or representations are made of any kind. |
| BAY STREET GROUP INC. |
- Listing -1 of 0
|
|

Kambiz Farsian
Sales Representative
Dir:
416-317-4438
Bus:
905-695-7888
Fax:
905-695-0900
| Virtual Tour | Book Showing | Email a Friend |
Jump To:
At a Glance:
| Type: | Freehold - Detached |
| Area: | Toronto |
| Municipality: | Toronto |
| Neighbourhood: | Lansing-Westgate |
| Style: | 2-Storey |
| Lot Size: | 41.88 x 130.00(Feet) |
| Approximate Age: | New |
| Tax: | $0 |
| Maintenance Fee: | $0 |
| Beds: | 4+1 |
| Baths: | 6 |
| Garage: | 0 |
| Fireplace: | N |
| Air Conditioning: | |
| Pool: | None |
Locatin Map:
Payment Calculator:

Listing added to your favorite list
Looking for resale homes?

By agreeing to Terms of Use, you will have ability to search up to 185844 listings and access to richer information than found on REALTOR.ca through my website.


