$3,188,000
Available - For Sale
Listing ID: W9513932
118 Martin Grove Rd , Toronto, M9B 4K5, Ontario
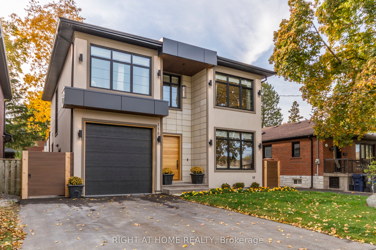
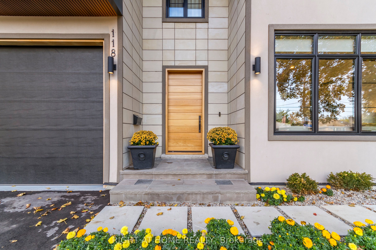
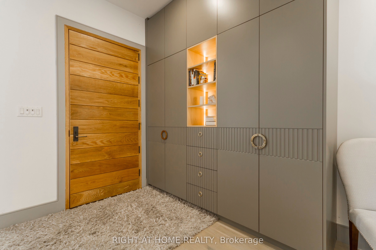
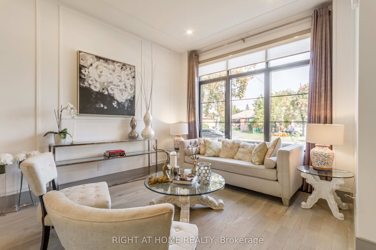
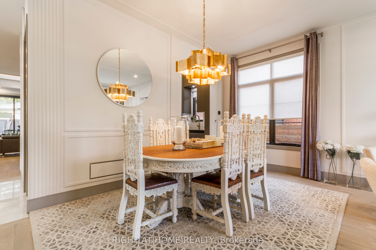
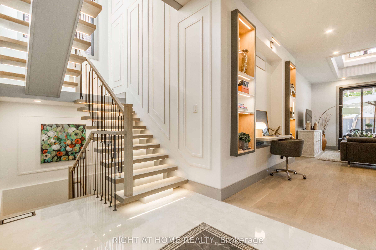
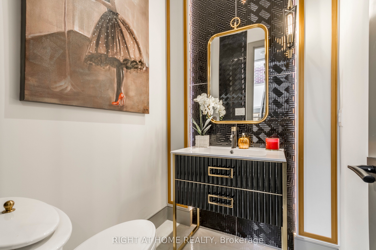
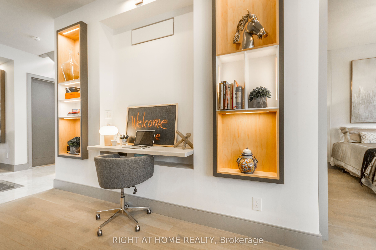
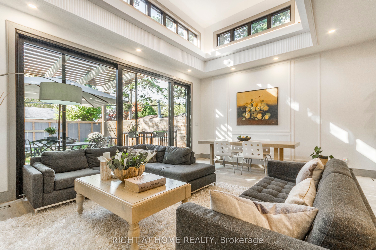
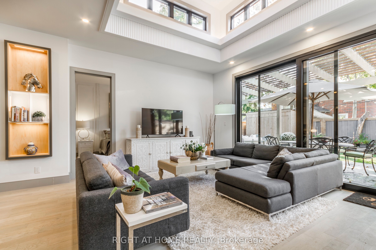
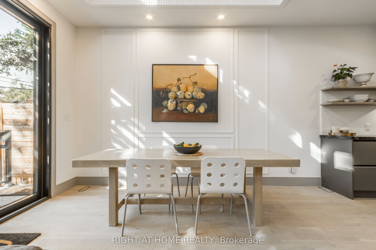
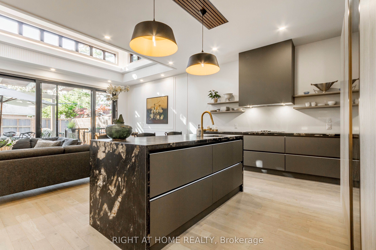
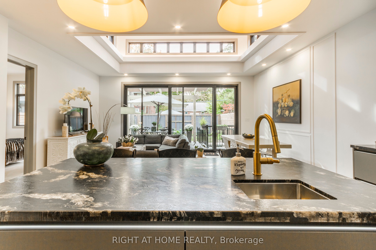
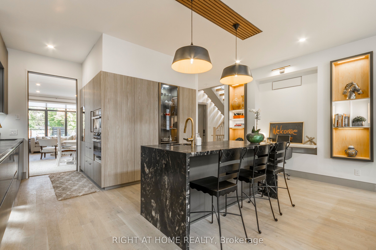
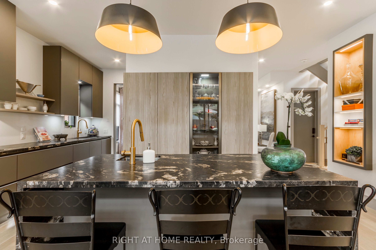
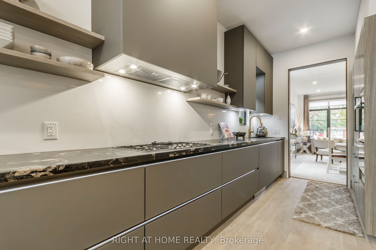
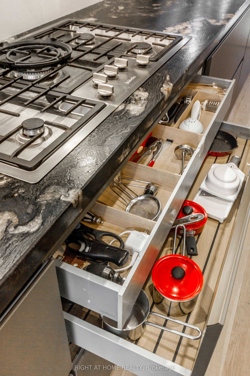
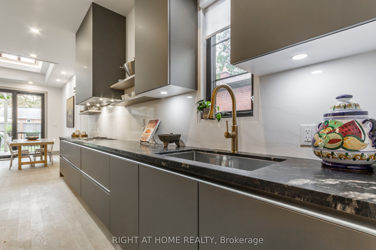
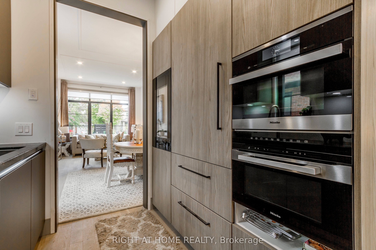
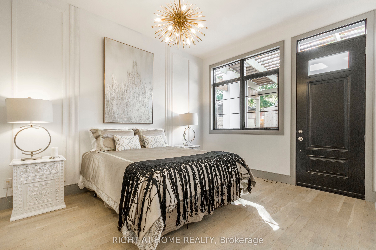
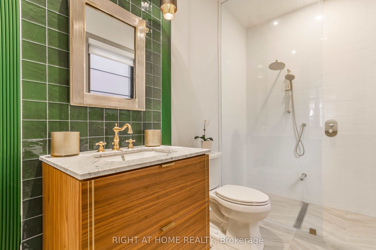
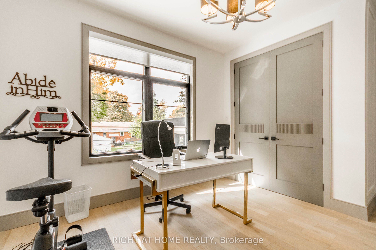
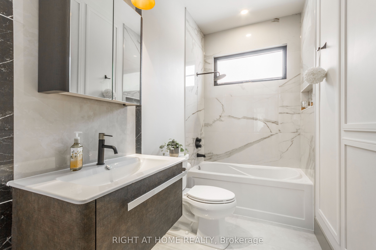
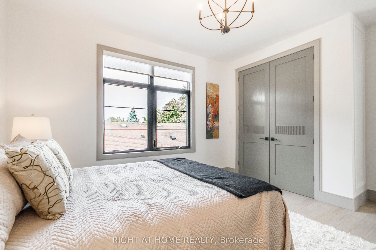
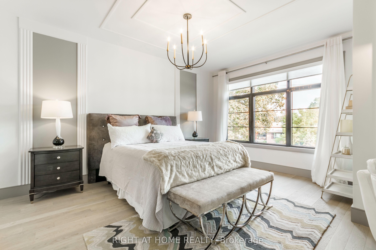
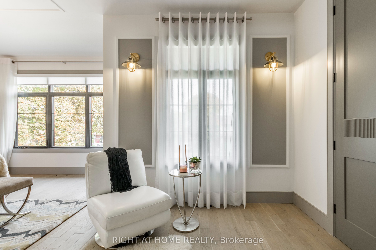
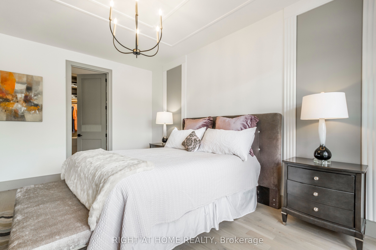
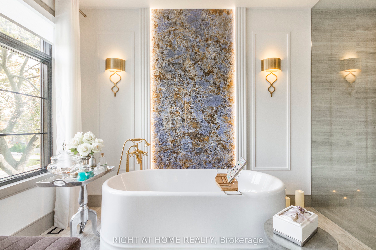
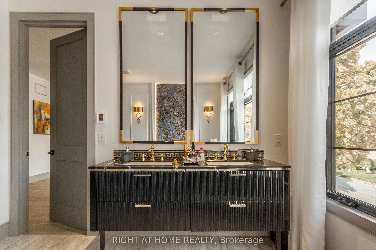
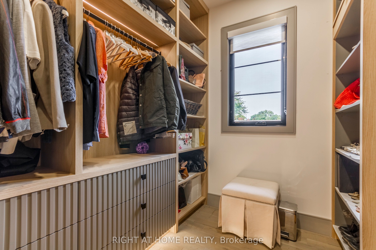
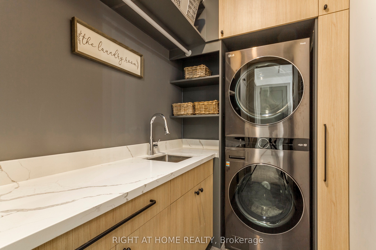
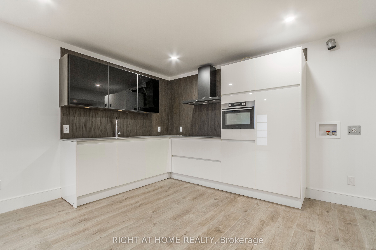
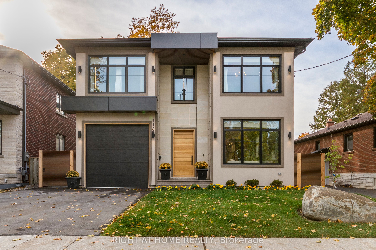
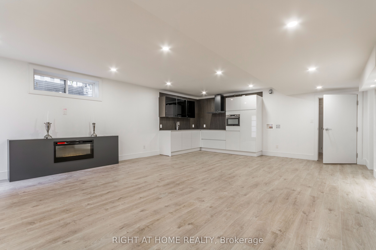
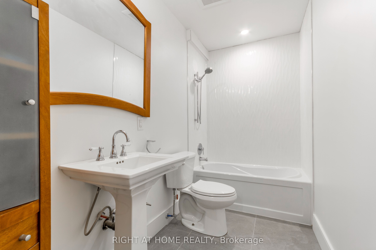



































| A modern masterpiece! 2 years built, spa ensuite, 6 bedrooms and entertaining terrace w/fireplace. First floor full size in-law/guest suite/office w/3pc ensuite, w/i closet.German-made Siematic kitchen cabinetry with b/i gourmet Miele appliances (stove, wine fridge, convection+steam oven, microwave, dishwasher, hood), Liebherr fridge and gorgeous leather finish counter. B/i custom carpentry throughout with endless details. Well thought out layout that effortlessly blends flow and functionality. From the formal living and dining areas you can smoothly transition to the open-concept eat-in kitchen+breakfast and bright family areas (14' high clerestory window design that brightens main lvll) and connects to the outdoors through a bright massive 9' high custom sliding door leading to a covered private patio ready for entertaining. The custom made solid white oak stairs (LED lit) connects to a spacious primary room with 5pc ensuite. Large Bsmnt+10' ext. ready for living incl german kitchen, electric fireplace & more |
| Mortgage: TAC as per seller |
| Extras: Versace porcelain slab (9'x4') in spa-like ensuite that incl steam shower. Versace tiles throughout. Heated floors on both master baths.solid white oak hardwood floors.10' ceiling on main,9' on 2nd,bsmt 8'6". Walk distance to french school. |
| Price | $3,188,000 |
| Taxes: | $10000.00 |
| DOM | 0 |
| Occupancy by: | Owner |
| Address: | 118 Martin Grove Rd , Toronto, M9B 4K5, Ontario |
| Lot Size: | 43.00 x 116.00 (Feet) |
| Acreage: | < .50 |
| Directions/Cross Streets: | Martin Grove South of Burnhamthorpe |
| Rooms: | 9 |
| Rooms +: | 4 |
| Bedrooms: | 4 |
| Bedrooms +: | 2 |
| Kitchens: | 1 |
| Kitchens +: | 1 |
| Family Room: | Y |
| Basement: | Apartment, Fin W/O |
| Approximatly Age: | 0-5 |
| Property Type: | Detached |
| Style: | 2-Storey |
| Exterior: | Stone, Stucco/Plaster |
| Garage Type: | Attached |
| (Parking/)Drive: | Private |
| Drive Parking Spaces: | 2 |
| Pool: | None |
| Other Structures: | Garden Shed |
| Approximatly Age: | 0-5 |
| Approximatly Square Footage: | 3000-3500 |
| Property Features: | Clear View, Electric Car Charg, Library, Public Transit |
| Fireplace/Stove: | Y |
| Heat Source: | Gas |
| Heat Type: | Forced Air |
| Central Air Conditioning: | Central Air |
| Laundry Level: | Upper |
| Elevator Lift: | N |
| Sewers: | Sewers |
| Water: | Municipal |
| Utilities-Cable: | Y |
| Utilities-Hydro: | Y |
| Utilities-Sewers: | Y |
| Utilities-Gas: | Y |
| Utilities-Municipal Water: | Y |
| Utilities-Telephone: | Y |
$
%
Years
This calculator is for demonstration purposes only. Always consult a professional
financial advisor before making personal financial decisions.
| Although the information displayed is believed to be accurate, no warranties or representations are made of any kind. |
| RIGHT AT HOME REALTY |
- Listing -1 of 0
|
|

Kambiz Farsian
Sales Representative
Dir:
416-317-4438
Bus:
905-695-7888
Fax:
905-695-0900
| Book Showing | Email a Friend |
Jump To:
At a Glance:
| Type: | Freehold - Detached |
| Area: | Toronto |
| Municipality: | Toronto |
| Neighbourhood: | Islington-City Centre West |
| Style: | 2-Storey |
| Lot Size: | 43.00 x 116.00(Feet) |
| Approximate Age: | 0-5 |
| Tax: | $10,000 |
| Maintenance Fee: | $0 |
| Beds: | 4+2 |
| Baths: | 5 |
| Garage: | 0 |
| Fireplace: | Y |
| Air Conditioning: | |
| Pool: | None |
Locatin Map:
Payment Calculator:

Listing added to your favorite list
Looking for resale homes?

By agreeing to Terms of Use, you will have ability to search up to 185784 listings and access to richer information than found on REALTOR.ca through my website.


