$1,210,000
Available - For Sale
Listing ID: N9354630
10 Capilano Crt , Vaughan, L4K 1L2, Ontario
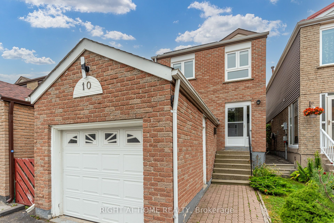
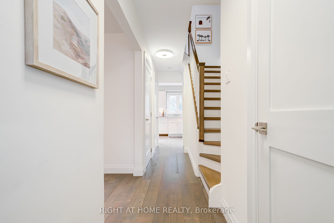
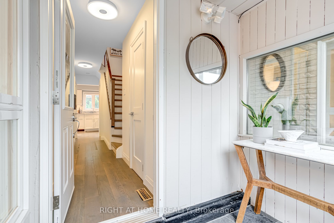
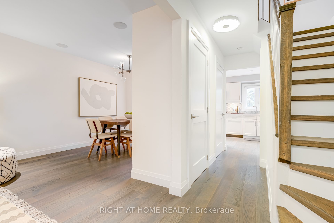
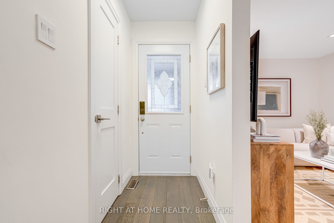
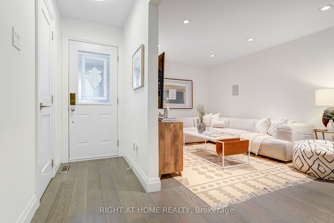

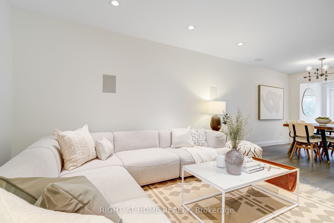
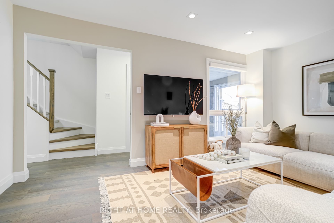
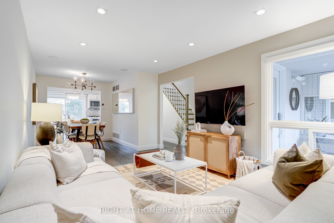
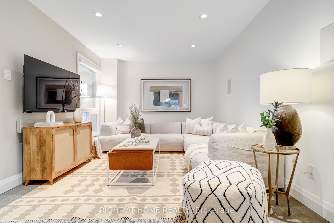
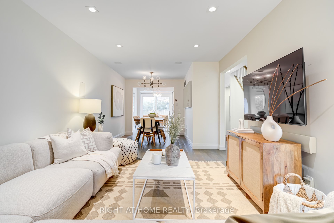
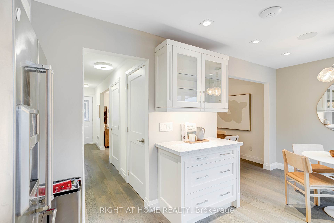
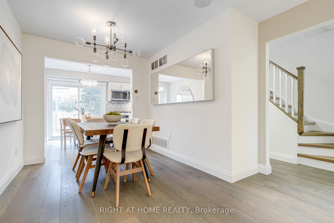
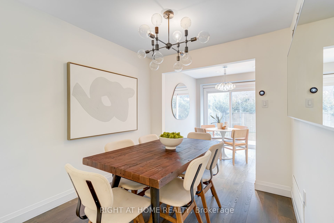
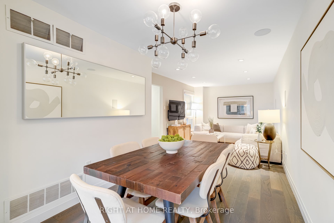
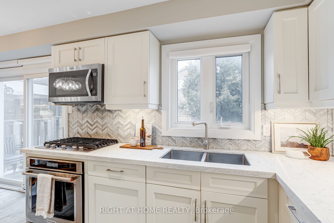
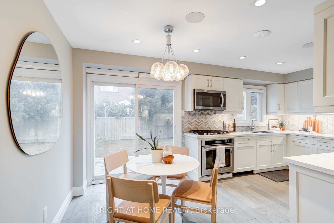
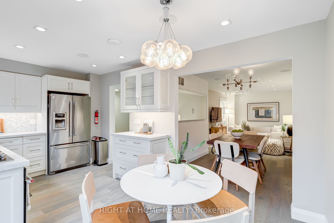
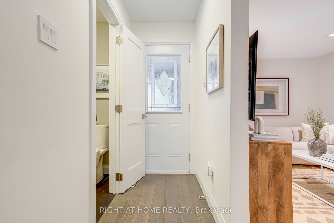
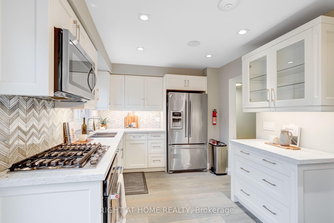
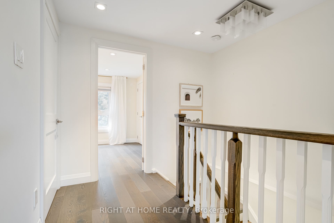
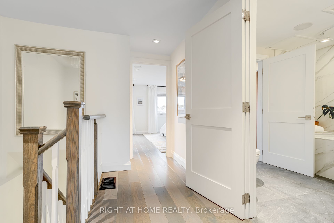
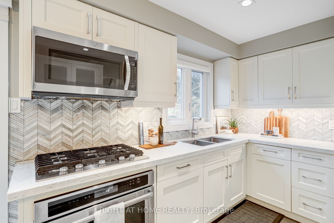
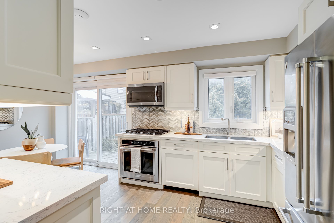
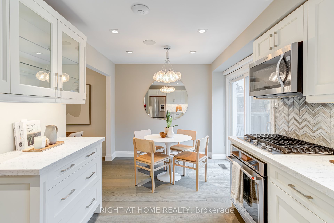
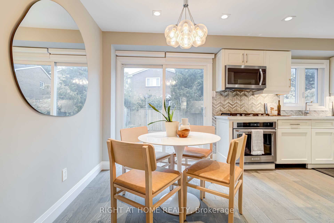
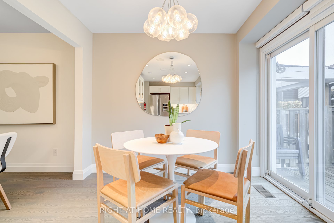
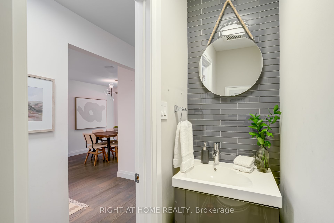
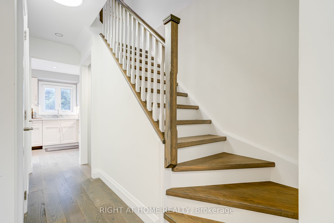
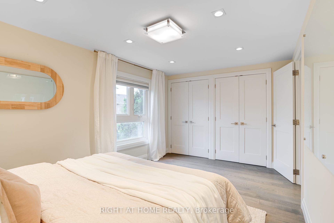
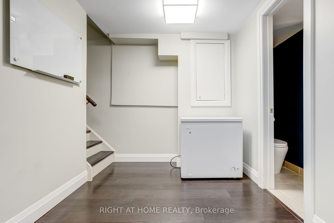
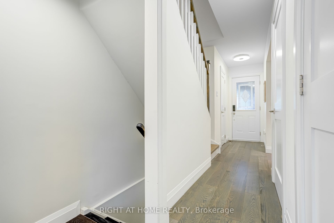
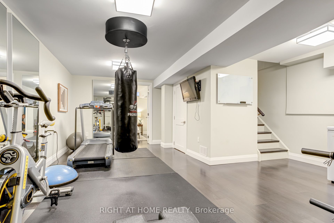
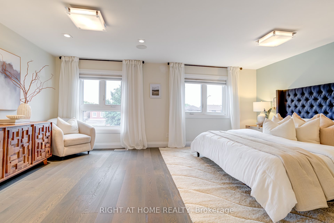
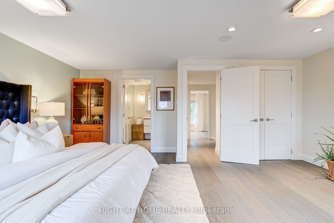
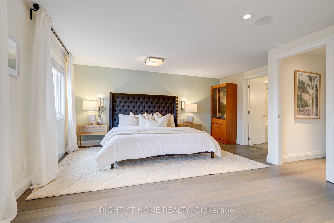
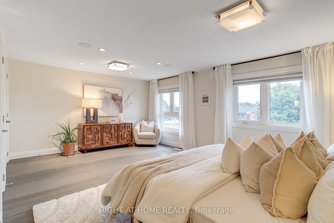
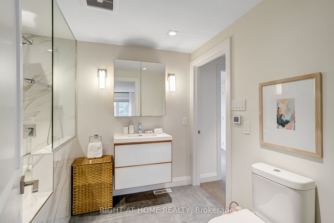
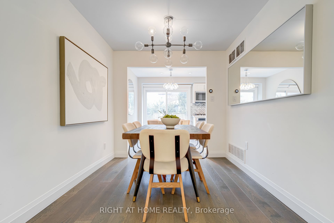
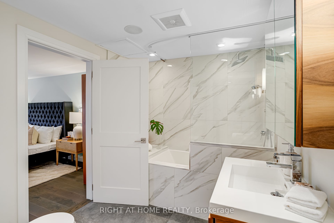
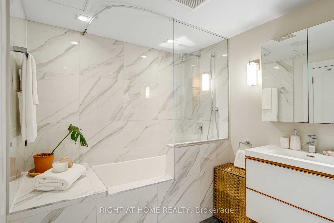
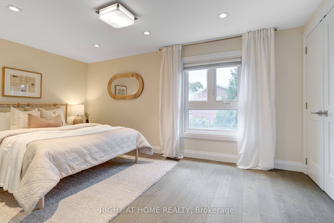
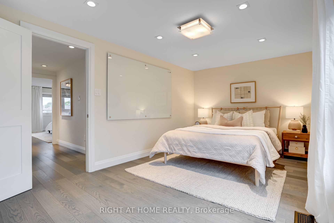
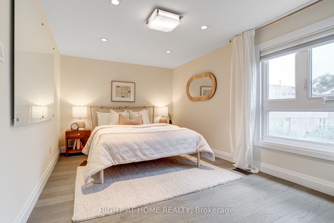
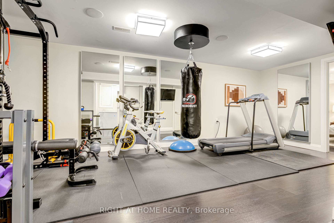
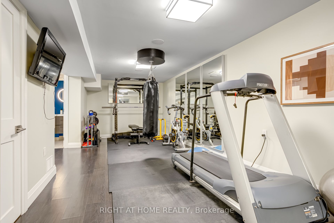
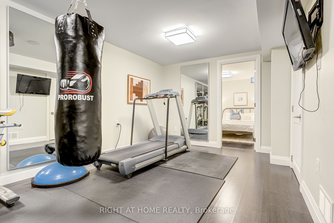
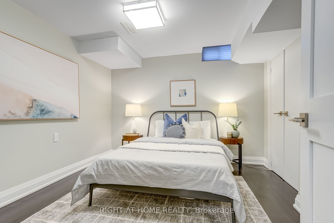
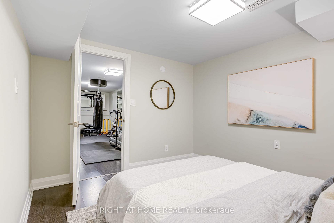
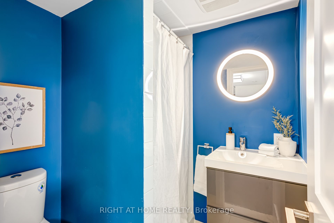
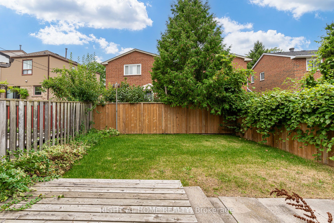
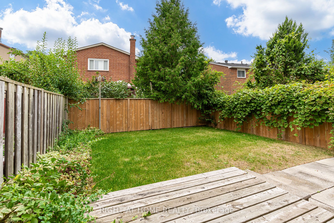
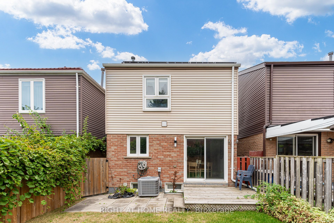
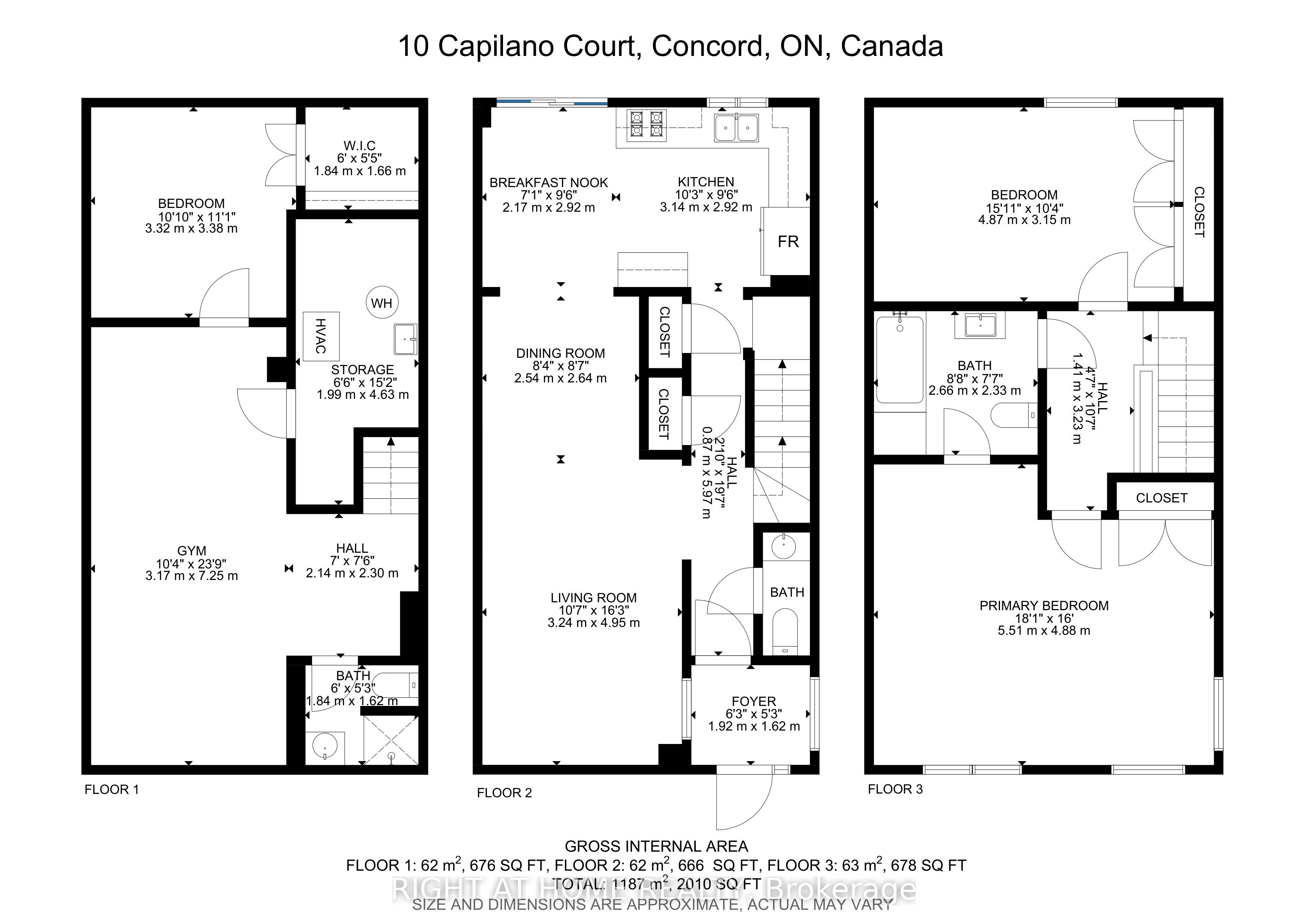























































| Captivating Capilano! Welcome to this beautiful fully renovated modern gem in Glen Shields, Vaughan! Discover the perfect blend of modern design and warm character in this stunning renovated detached 3 Bedroom home. Nestled on a child friendly court in the desirable Glen Shields community, this property is your perfect family home. Interior highlights: The custom kitchen showcases Quartz Countertops, marble backsplash & High End Kitchen Aid Appliances, perfect for the in home chef and a walk-out deck to your private backyard. Second Level: The primary suite has ample space for a king size bed with desk and/or sitting reading area, closet and a luxurious 4-piece ensuite with heated floors. Lower Level: A large rec room/exercise room with an upgraded 3-piece washroom and 3rd bedroom/guestroom with a large walk-in closet. Integrated smart home with retrofitted sound system throughout the house and Solar Panels installed to help reduce your monthly bills! Conveniently located minutes to York University, Hwy 407, Restaurants, Stores, Parks and more! Don't miss the opportunity to make it yours! |
| Extras: S/S Fridge & Stove, D/W, Microwave, High End Kitchen Aid Appliances, W/D. Solar Panels. All Elfs, Window coverings, Orig. 3 bed house, combine 2 Rms to make 1 Lrg Bdrm. Can be changed back easily. Retrofitted sound system and solar panels. |
| Price | $1,210,000 |
| Taxes: | $3855.00 |
| DOM | 2 |
| Occupancy by: | Vacant |
| Address: | 10 Capilano Crt , Vaughan, L4K 1L2, Ontario |
| Lot Size: | 23.00 x 98.86 (Feet) |
| Directions/Cross Streets: | Steeles Ave & Dufferin Street |
| Rooms: | 6 |
| Rooms +: | 1 |
| Bedrooms: | 2 |
| Bedrooms +: | 1 |
| Kitchens: | 1 |
| Family Room: | Y |
| Basement: | Finished |
| Approximatly Age: | 31-50 |
| Property Type: | Detached |
| Style: | 2-Storey |
| Exterior: | Brick |
| Garage Type: | Built-In |
| (Parking/)Drive: | Pvt Double |
| Drive Parking Spaces: | 2 |
| Pool: | None |
| Approximatly Age: | 31-50 |
| Approximatly Square Footage: | 1100-1500 |
| Fireplace/Stove: | N |
| Heat Source: | Gas |
| Heat Type: | Forced Air |
| Central Air Conditioning: | Central Air |
| Sewers: | Sewers |
| Water: | Municipal |
| Water Supply Types: | Unknown |
| Utilities-Cable: | N |
| Utilities-Hydro: | A |
| Utilities-Sewers: | A |
| Utilities-Gas: | A |
| Utilities-Municipal Water: | Y |
| Utilities-Telephone: | A |
$
%
Years
This calculator is for demonstration purposes only. Always consult a professional
financial advisor before making personal financial decisions.
| Although the information displayed is believed to be accurate, no warranties or representations are made of any kind. |
| RIGHT AT HOME REALTY |
- Listing -1 of 0
|
|

Kambiz Farsian
Sales Representative
Dir:
416-317-4438
Bus:
905-695-7888
Fax:
905-695-0900
| Virtual Tour | Book Showing | Email a Friend |
Jump To:
At a Glance:
| Type: | Freehold - Detached |
| Area: | York |
| Municipality: | Vaughan |
| Neighbourhood: | Glen Shields |
| Style: | 2-Storey |
| Lot Size: | 23.00 x 98.86(Feet) |
| Approximate Age: | 31-50 |
| Tax: | $3,855 |
| Maintenance Fee: | $0 |
| Beds: | 2+1 |
| Baths: | 3 |
| Garage: | 0 |
| Fireplace: | N |
| Air Conditioning: | |
| Pool: | None |
Locatin Map:
Payment Calculator:

Listing added to your favorite list
Looking for resale homes?

By agreeing to Terms of Use, you will have ability to search up to 182691 listings and access to richer information than found on REALTOR.ca through my website.


