$769,999
Available - For Sale
Listing ID: N9353189
326 Tampa Dr , Georgina, L4P 3A4, Ontario
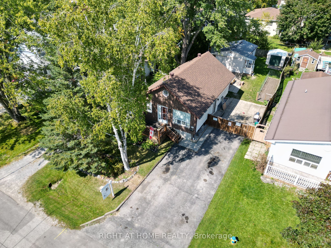
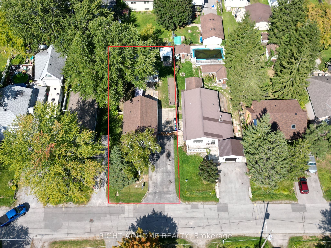
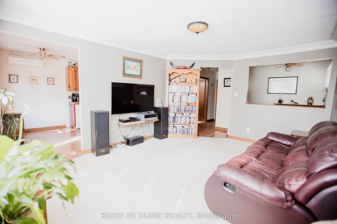
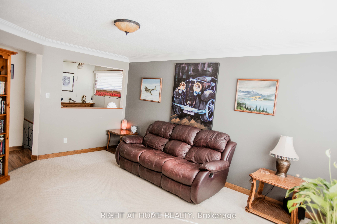
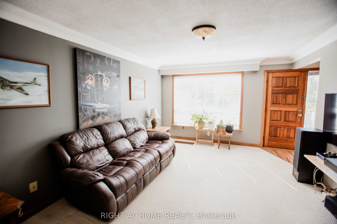
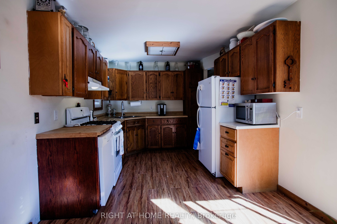
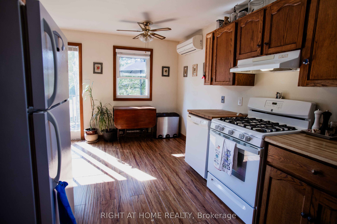
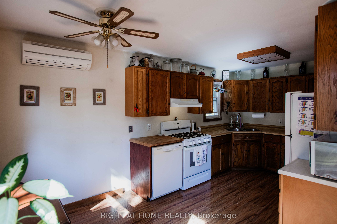
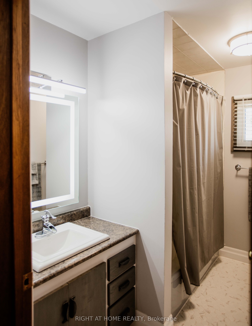
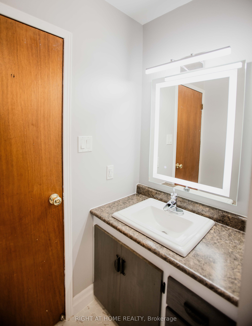
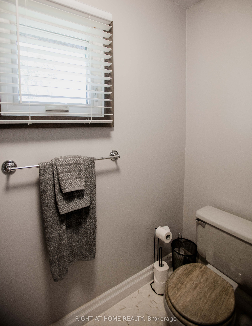
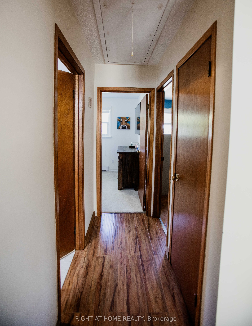
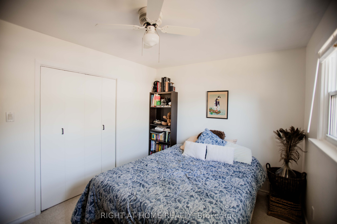
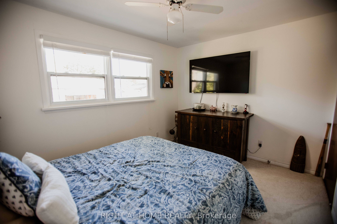
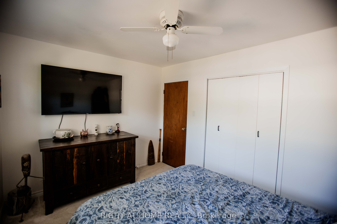
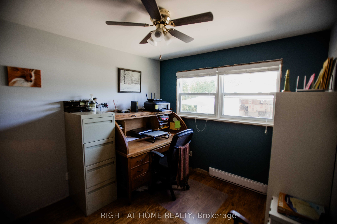
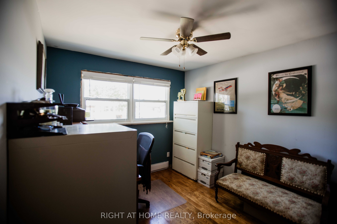
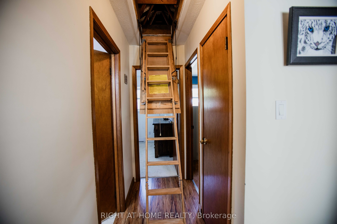
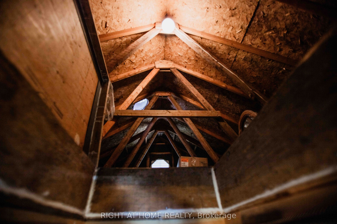
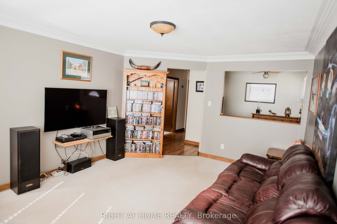
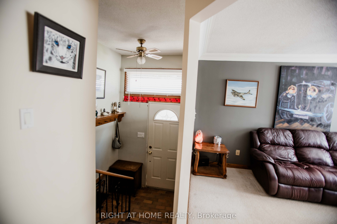
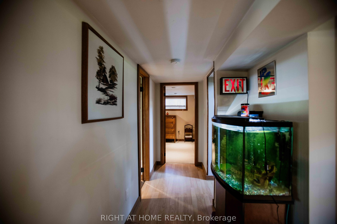
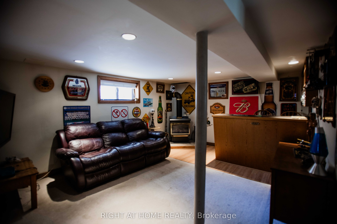
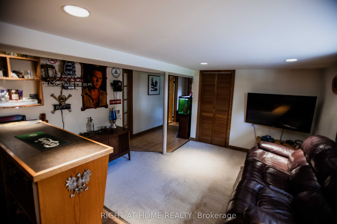
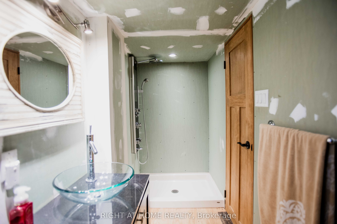
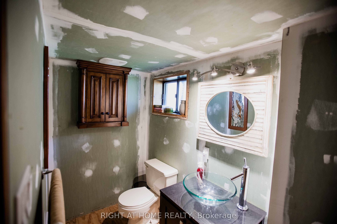
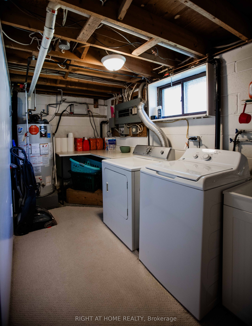
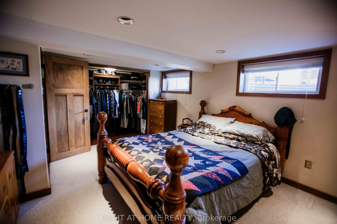
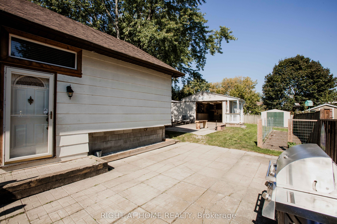
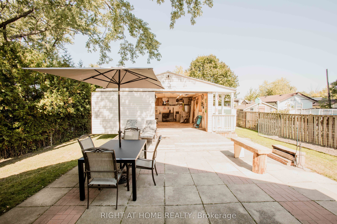
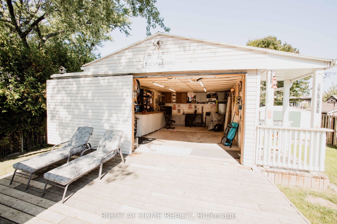
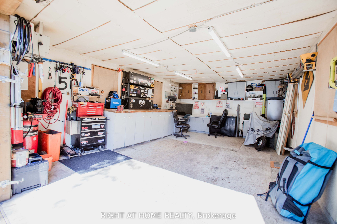
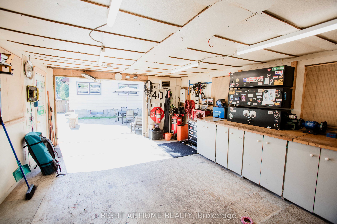
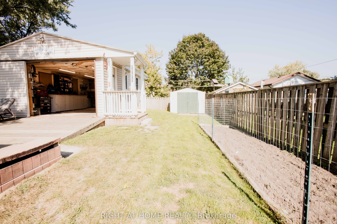
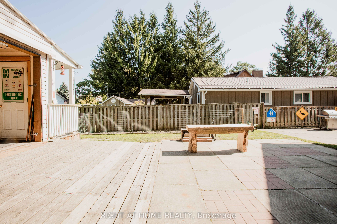
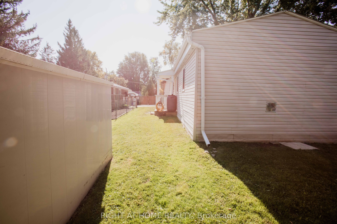
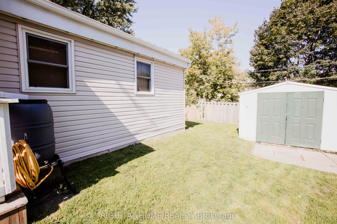
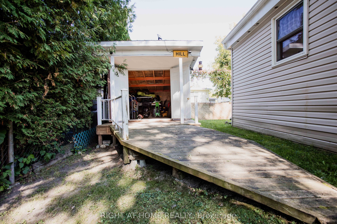
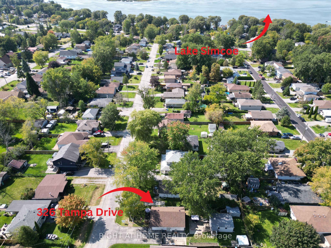
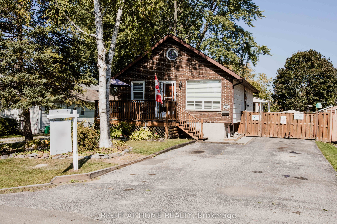
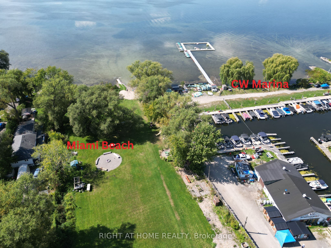
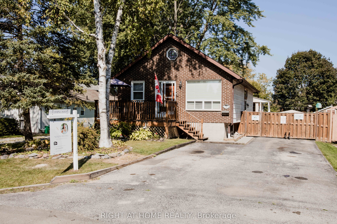










































| This cozy bungalow offers a fantastic opportunity for 1st time homebuyers or those looking to renovate and add their personal touch. Nestled in a quiet neighborhood, the home features a finished basement with a walkout side entrance, providing ample additional living space. A workshop in the back offers endless possibilities, whether you envision a home office, studio, or hobby space. Plus, 2 additional sheds provide plenty of storage. Enjoy the best of both worlds with easy access to urban amenities and natural beauty. Just minutes from the 404 and 40 min to Toronto, you'll have a quick commute to work or play. Schools, grocery stores, banks, LCBO, and healthcare facilities are all within close reach. For those seeking relaxation and recreation, Miami Beach (Private) is just a short drive away with a low yearly membership fee. |
| Price | $769,999 |
| Taxes: | $3642.90 |
| DOM | 2 |
| Occupancy by: | Owner |
| Address: | 326 Tampa Dr , Georgina, L4P 3A4, Ontario |
| Lot Size: | 50.00 x 128.00 (Feet) |
| Directions/Cross Streets: | The Queensway way/ Hollywood Drive |
| Rooms: | 4 |
| Rooms +: | 1 |
| Bedrooms: | 2 |
| Bedrooms +: | 1 |
| Kitchens: | 1 |
| Family Room: | Y |
| Basement: | Finished, W/O |
| Property Type: | Detached |
| Style: | Bungalow |
| Exterior: | Alum Siding, Brick |
| Garage Type: | None |
| (Parking/)Drive: | Private |
| Drive Parking Spaces: | 4 |
| Pool: | None |
| Other Structures: | Garden Shed, Workshop |
| Fireplace/Stove: | Y |
| Heat Source: | Gas |
| Heat Type: | Other |
| Central Air Conditioning: | Wall Unit |
| Laundry Level: | Lower |
| Sewers: | Sewers |
| Water: | Municipal |
| Utilities-Cable: | A |
| Utilities-Hydro: | Y |
| Utilities-Sewers: | Y |
| Utilities-Gas: | Y |
| Utilities-Municipal Water: | Y |
| Utilities-Telephone: | Y |
$
%
Years
This calculator is for demonstration purposes only. Always consult a professional
financial advisor before making personal financial decisions.
| Although the information displayed is believed to be accurate, no warranties or representations are made of any kind. |
| RIGHT AT HOME REALTY |
- Listing -1 of 0
|
|

Kambiz Farsian
Sales Representative
Dir:
416-317-4438
Bus:
905-695-7888
Fax:
905-695-0900
| Book Showing | Email a Friend |
Jump To:
At a Glance:
| Type: | Freehold - Detached |
| Area: | York |
| Municipality: | Georgina |
| Neighbourhood: | Keswick South |
| Style: | Bungalow |
| Lot Size: | 50.00 x 128.00(Feet) |
| Approximate Age: | |
| Tax: | $3,642.9 |
| Maintenance Fee: | $0 |
| Beds: | 2+1 |
| Baths: | 2 |
| Garage: | 0 |
| Fireplace: | Y |
| Air Conditioning: | |
| Pool: | None |
Locatin Map:
Payment Calculator:

Listing added to your favorite list
Looking for resale homes?

By agreeing to Terms of Use, you will have ability to search up to 182691 listings and access to richer information than found on REALTOR.ca through my website.


