$799,000
Available - For Sale
Listing ID: E9354442
2331 Winlord Pl , Oshawa, L1L 0B8, Ontario
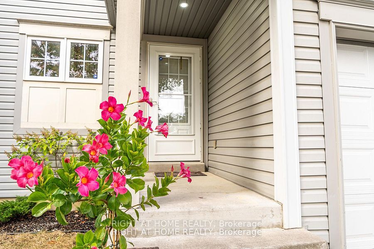
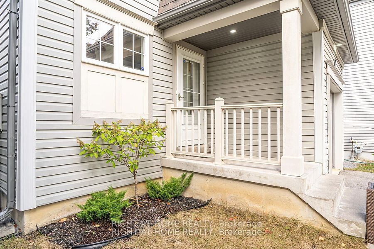
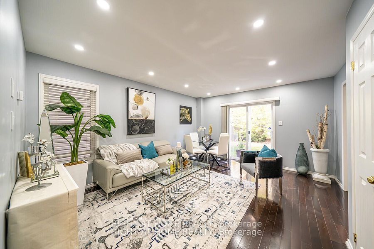
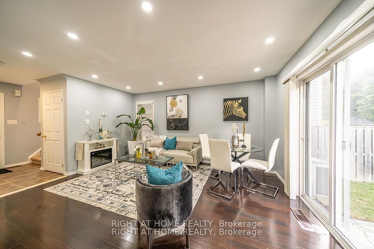
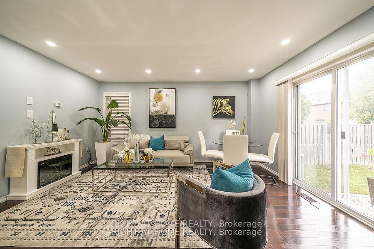

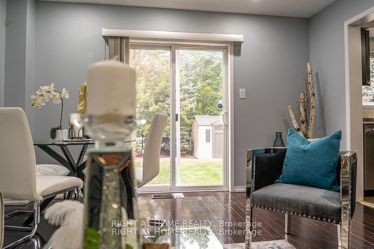
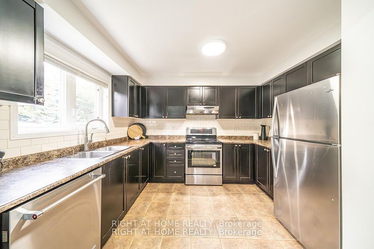
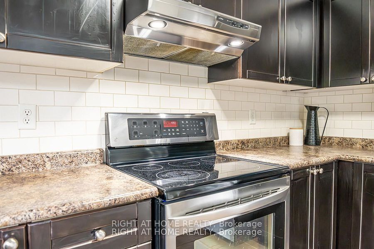
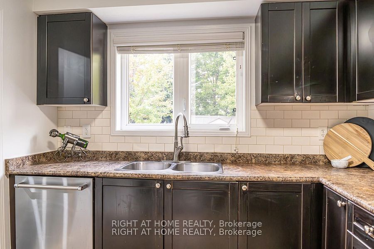
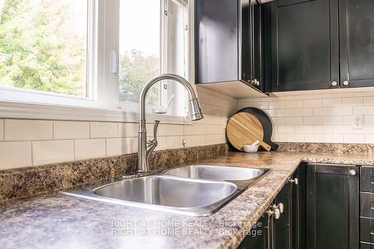
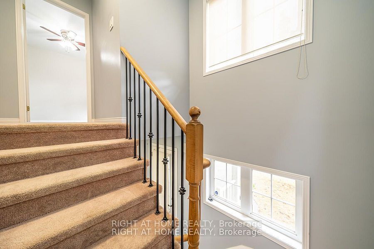
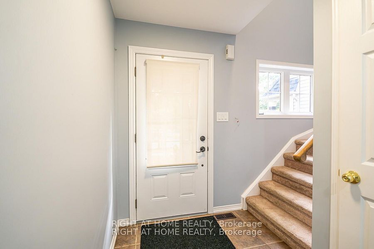
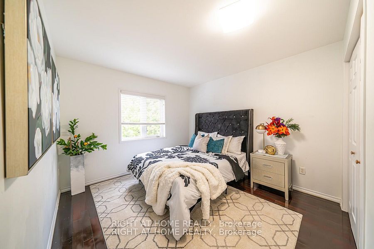
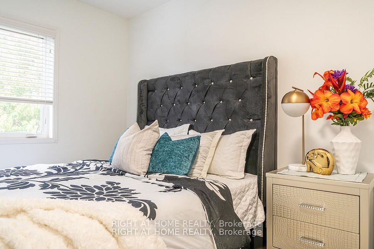
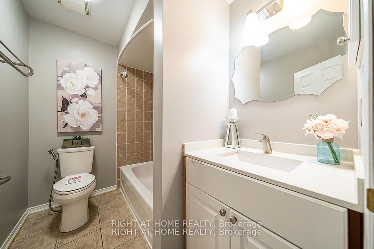
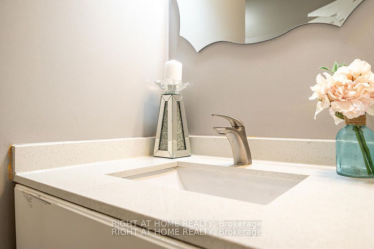
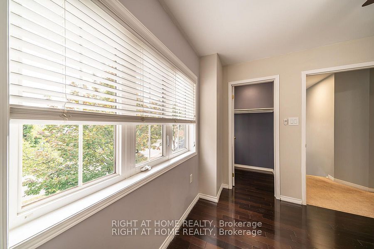
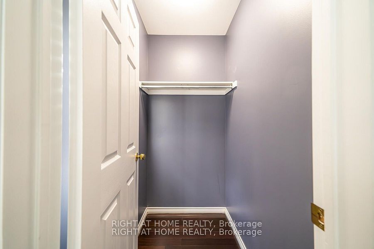
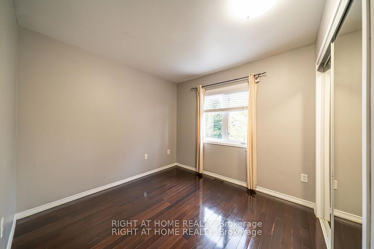

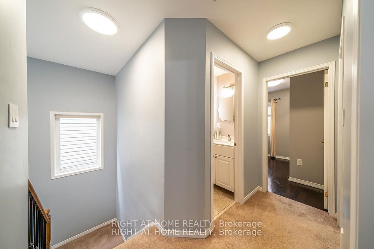
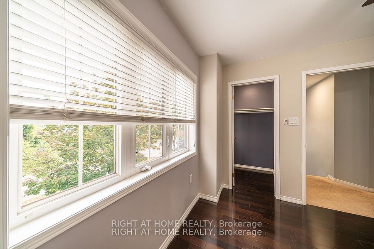
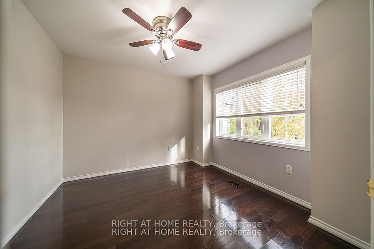
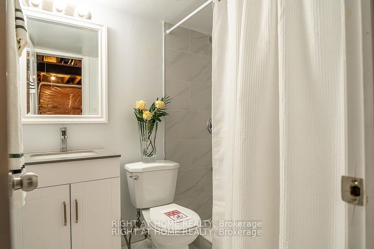
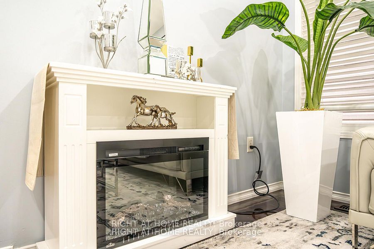
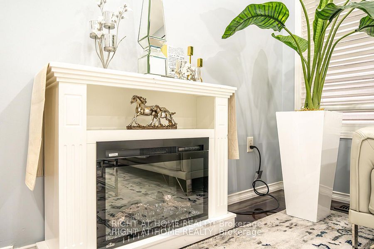
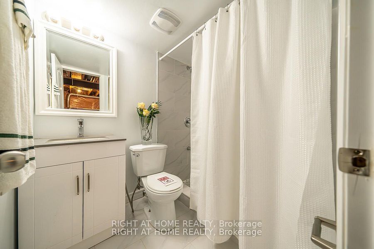
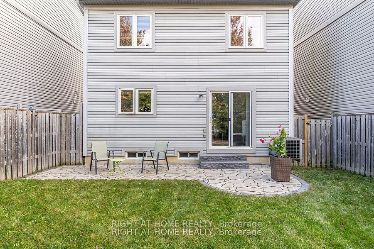
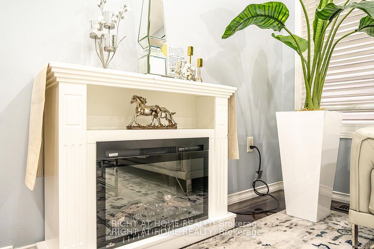
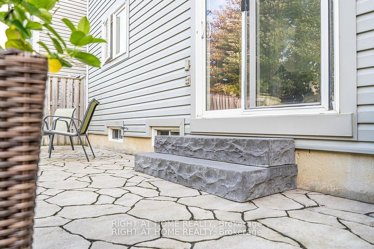
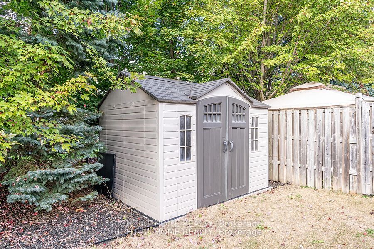
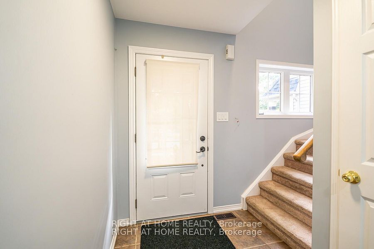
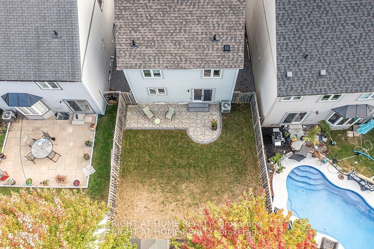
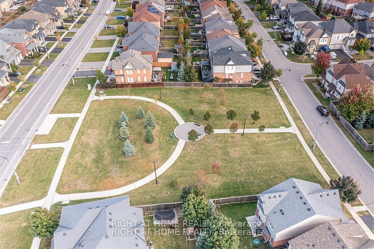
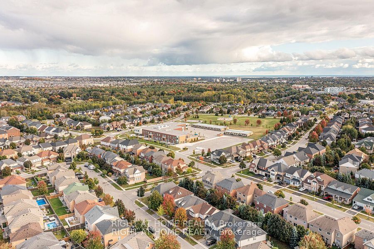

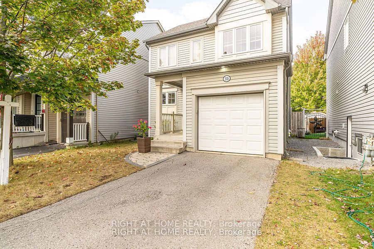
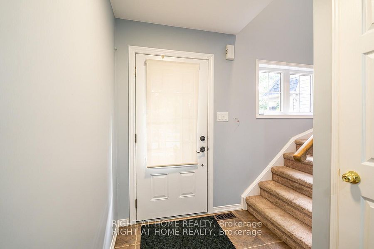
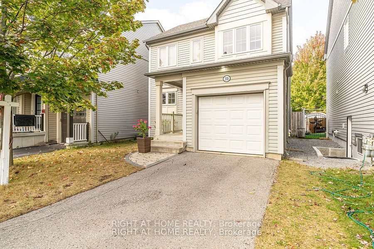








































| Gorgeous Detached Home , Highly desirable community of windfields in north Oshawa ,updated kitchen & bath(Quartz Counter). Tastefully Decorated In Modern, Neutral Decor, Hardwood In Living/Dining W/O To Backyard Patio. All rooms Hardwood flooring ,Upgraded Led Lighting Thru-Out. S/S Appliances. New roof 2022 ,New wash room 2021, New Back splash & pot lights in 2021,Furnace Is 2020, New Landscaping W Flagstone Patio And Front Walkway ,Enjoy huge back yard , Garage Is Drywalled And Painted. Close To All Amenities Costco /shopping centers ,Schools , Durham college & Ontario Tech University & 407 . Ready to move in condition & Enjoy ..Note: Tenant-occupied property. 24 hours' notice required for all showings - no exceptions. |
| Extras: Landscaping W Flagstone Patio And Front Walkway , Garage Is Drywalled And Painted. Appliances Included S/S Fridge, Stove, B/I Dw, Washer, Dryer & Freezer In Bsmt., Shed In Backyard |
| Price | $799,000 |
| Taxes: | $4509.99 |
| Assessment Year: | 2024 |
| DOM | 2 |
| Occupancy by: | Tenant |
| Address: | 2331 Winlord Pl , Oshawa, L1L 0B8, Ontario |
| Directions/Cross Streets: | Simcoe/Northern Dancer |
| Rooms: | 6 |
| Bedrooms: | 3 |
| Bedrooms +: | |
| Kitchens: | 1 |
| Family Room: | N |
| Basement: | Part Fin |
| Property Type: | Detached |
| Style: | 2-Storey |
| Exterior: | Alum Siding |
| Garage Type: | Attached |
| (Parking/)Drive: | Private |
| Drive Parking Spaces: | 1 |
| Pool: | None |
| Fireplace/Stove: | N |
| Heat Source: | Gas |
| Heat Type: | Forced Air |
| Central Air Conditioning: | Central Air |
| Laundry Level: | Lower |
| Sewers: | Sewers |
| Water: | Municipal |
| Utilities-Cable: | N |
| Utilities-Hydro: | Y |
| Utilities-Sewers: | Y |
| Utilities-Gas: | Y |
| Utilities-Municipal Water: | Y |
| Utilities-Telephone: | N |
$
%
Years
This calculator is for demonstration purposes only. Always consult a professional
financial advisor before making personal financial decisions.
| Although the information displayed is believed to be accurate, no warranties or representations are made of any kind. |
| RIGHT AT HOME REALTY |
- Listing -1 of 0
|
|

Kambiz Farsian
Sales Representative
Dir:
416-317-4438
Bus:
905-695-7888
Fax:
905-695-0900
| Virtual Tour | Book Showing | Email a Friend |
Jump To:
At a Glance:
| Type: | Freehold - Detached |
| Area: | Durham |
| Municipality: | Oshawa |
| Neighbourhood: | Windfields |
| Style: | 2-Storey |
| Lot Size: | 29.71 x 0.00(Feet) |
| Approximate Age: | |
| Tax: | $4,509.99 |
| Maintenance Fee: | $0 |
| Beds: | 3 |
| Baths: | 2 |
| Garage: | 0 |
| Fireplace: | N |
| Air Conditioning: | |
| Pool: | None |
Locatin Map:
Payment Calculator:

Listing added to your favorite list
Looking for resale homes?

By agreeing to Terms of Use, you will have ability to search up to 182691 listings and access to richer information than found on REALTOR.ca through my website.


