$1,750,000
Available - For Sale
Listing ID: N9266203
299 Highglen Ave , Markham, L3S 3M1, Ontario
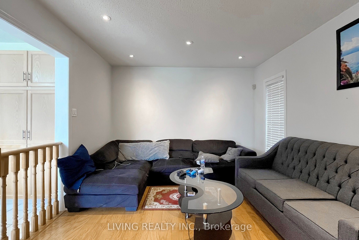
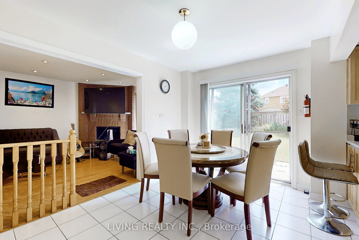
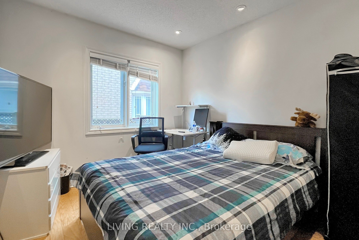
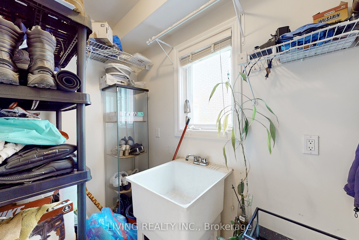
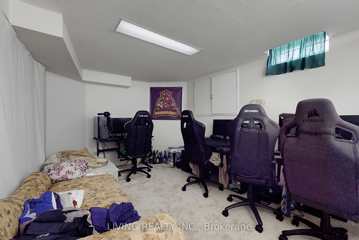
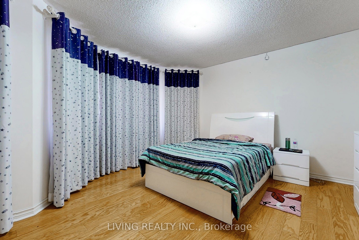
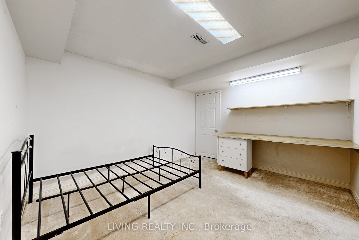
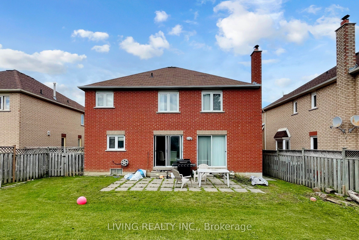
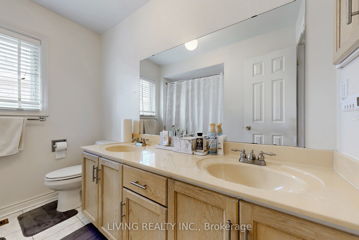
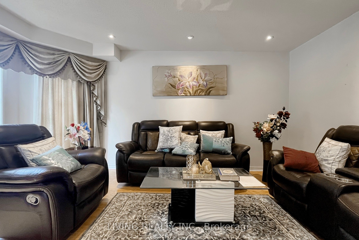
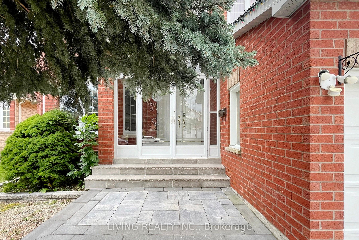
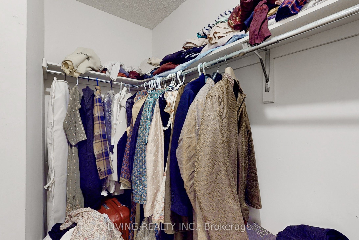
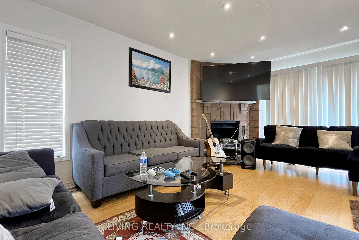
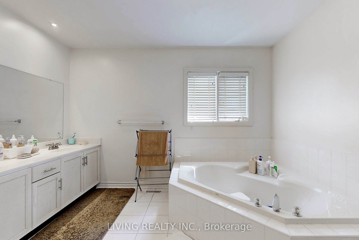
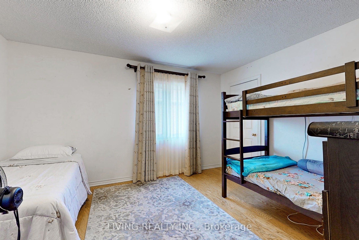
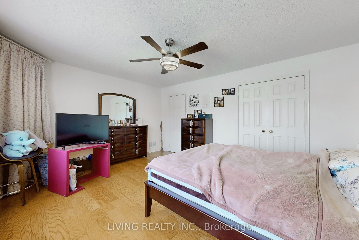
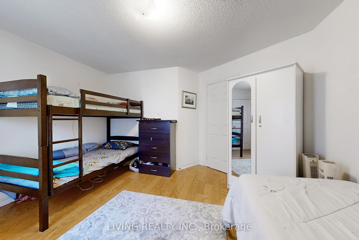
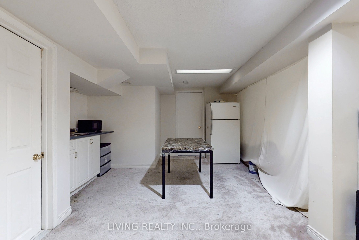
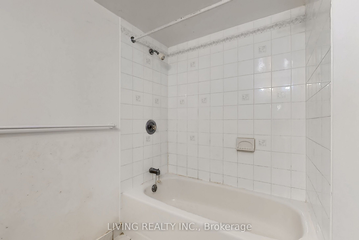
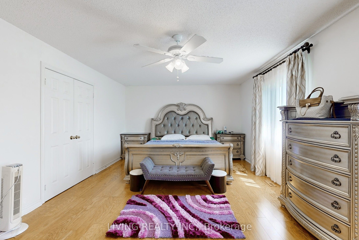
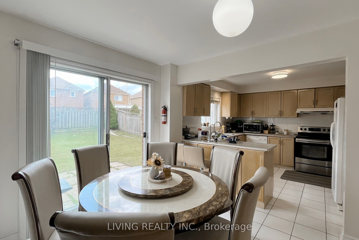
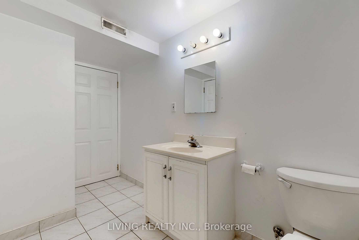
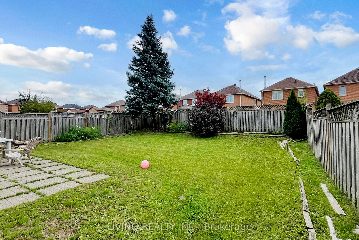
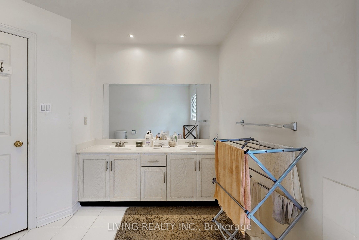
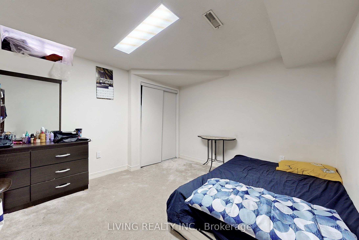
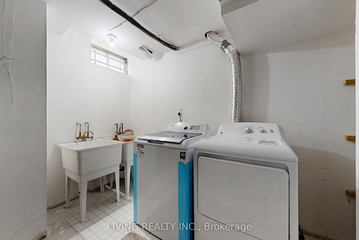
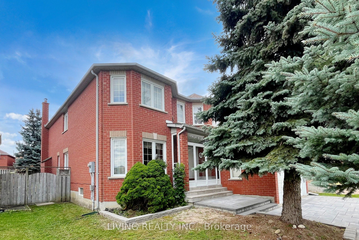
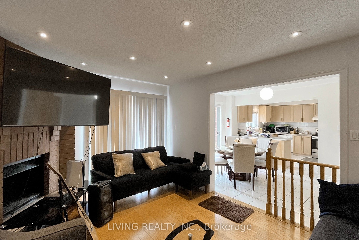
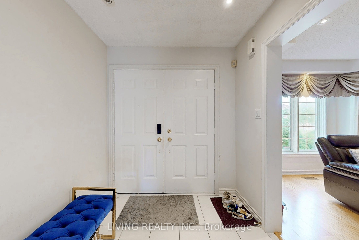
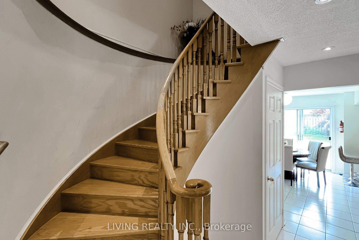
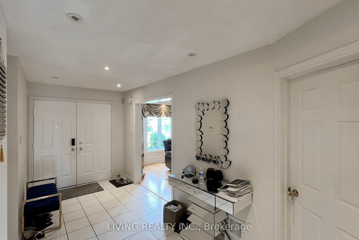
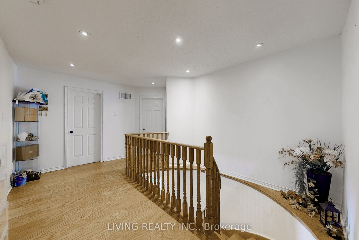
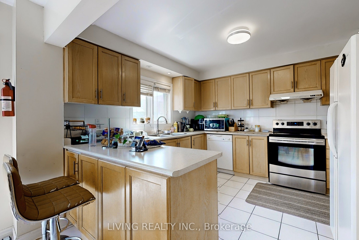
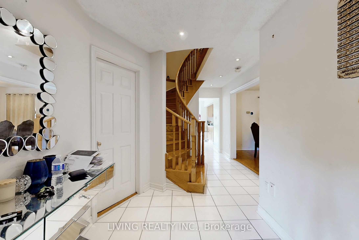
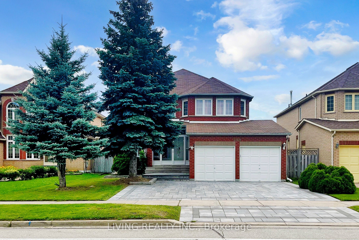
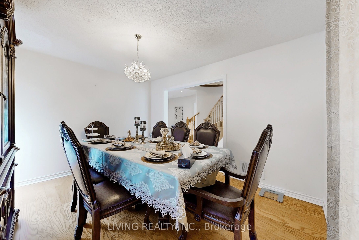
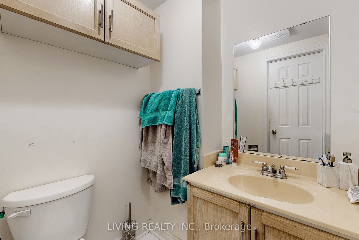
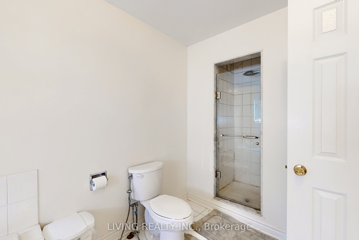
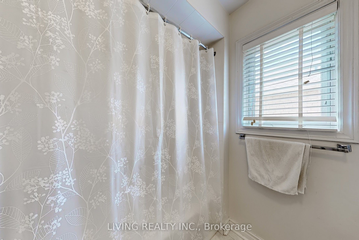
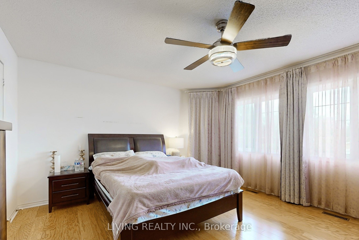








































| *50 Feet Wide Lot. Interlocking stone Driveway and Front door stair. Two Baywindows Bedroom 2nd Level Facing the street of Highglen. Good size DEN on Main Floor beside Family Rm and Living Rm; Custom Oak Staircase. Main floor 2 pc washroom with shower. Total 4 washroom in the house. Quantum home inspection already done on Aug 19th. ready to review by Buyer. Basement finished with 2 bedrm, full bath with rec rm. Buyer and Buyer agent Verify the measurement and taxes. ** Tenant will relocate to another house before January 2025.** |
| Price | $1,750,000 |
| Taxes: | $7341.75 |
| Address: | 299 Highglen Ave , Markham, L3S 3M1, Ontario |
| Lot Size: | 49.21 x 126.63 (Feet) |
| Directions/Cross Streets: | Mccowan/Highglen |
| Rooms: | 10 |
| Rooms +: | 2 |
| Bedrooms: | 4 |
| Bedrooms +: | 2 |
| Kitchens: | 1 |
| Family Room: | Y |
| Basement: | Finished |
| Property Type: | Detached |
| Style: | 2-Storey |
| Exterior: | Brick |
| Garage Type: | Attached |
| (Parking/)Drive: | Pvt Double |
| Drive Parking Spaces: | 2 |
| Pool: | None |
| Approximatly Square Footage: | 3000-3500 |
| Fireplace/Stove: | Y |
| Heat Source: | Gas |
| Heat Type: | Forced Air |
| Central Air Conditioning: | Central Air |
| Laundry Level: | Main |
| Elevator Lift: | N |
| Sewers: | Sewers |
| Water: | Municipal |
| Utilities-Cable: | N |
| Utilities-Hydro: | A |
| Utilities-Gas: | A |
| Utilities-Telephone: | N |
$
%
Years
This calculator is for demonstration purposes only. Always consult a professional
financial advisor before making personal financial decisions.
| Although the information displayed is believed to be accurate, no warranties or representations are made of any kind. |
| LIVING REALTY INC. |
- Listing -1 of 0
|
|

Kambiz Farsian
Sales Representative
Dir:
416-317-4438
Bus:
905-695-7888
Fax:
905-695-0900
| Virtual Tour | Book Showing | Email a Friend |
Jump To:
At a Glance:
| Type: | Freehold - Detached |
| Area: | York |
| Municipality: | Markham |
| Neighbourhood: | Middlefield |
| Style: | 2-Storey |
| Lot Size: | 49.21 x 126.63(Feet) |
| Approximate Age: | |
| Tax: | $7,341.75 |
| Maintenance Fee: | $0 |
| Beds: | 4+2 |
| Baths: | 4 |
| Garage: | 0 |
| Fireplace: | Y |
| Air Conditioning: | |
| Pool: | None |
Locatin Map:
Payment Calculator:

Listing added to your favorite list
Looking for resale homes?

By agreeing to Terms of Use, you will have ability to search up to 185844 listings and access to richer information than found on REALTOR.ca through my website.


