$649,000
Available - For Sale
Listing ID: X9056192
7149 Parsa St , Niagara Falls, L2H 3T2, Ontario
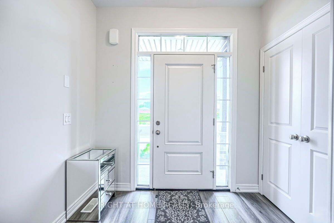
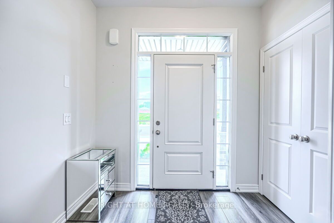
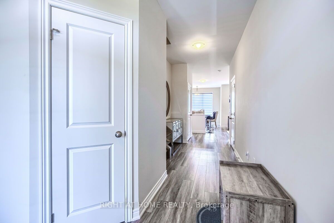
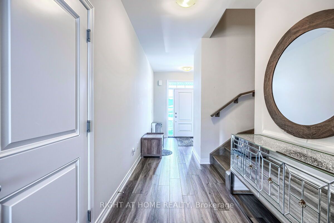
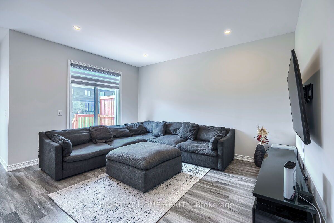
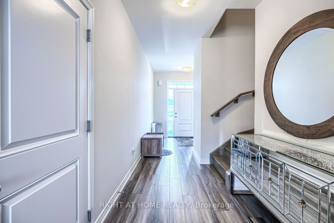
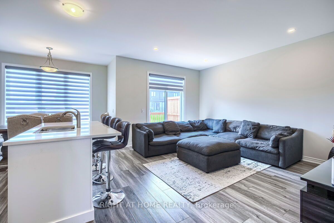
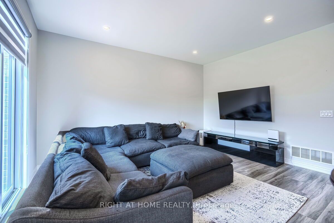
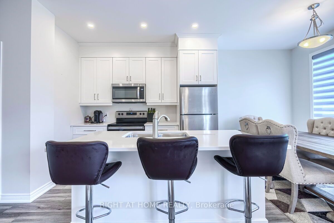
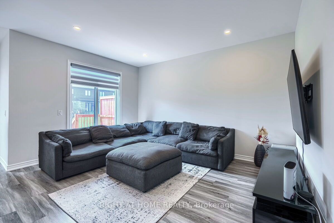
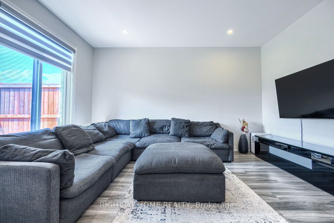
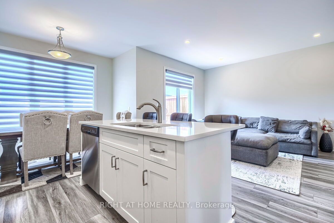
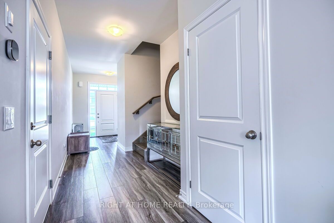
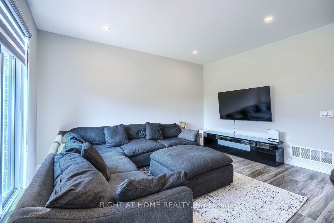
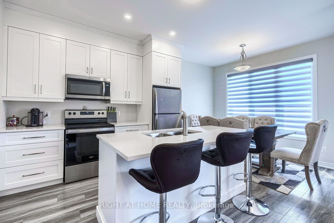
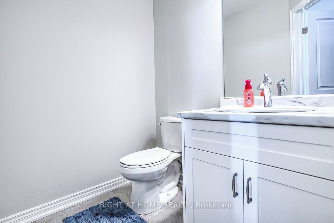
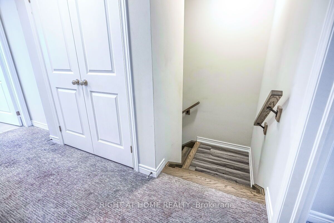
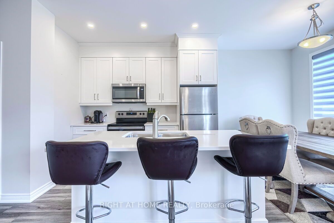
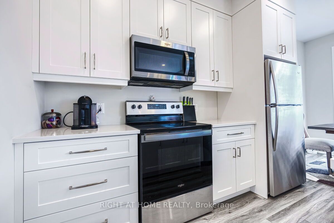
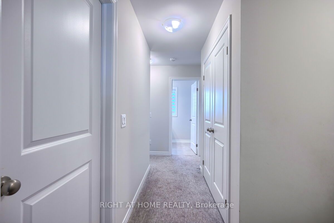
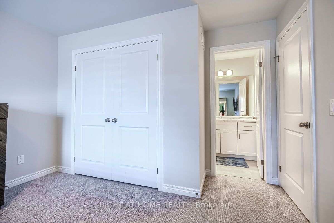
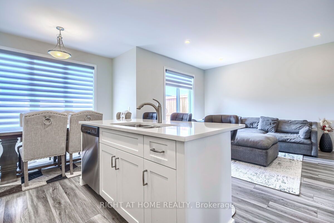
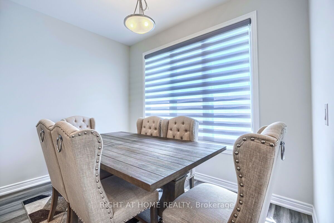
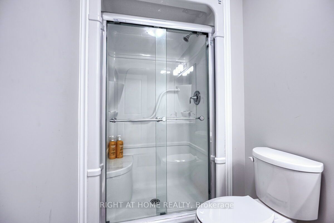
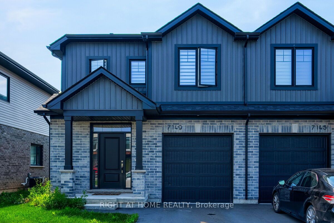
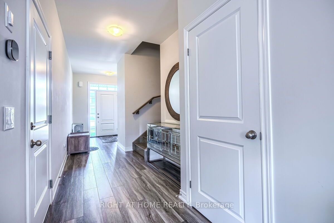
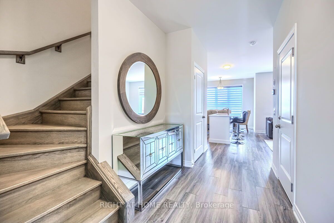
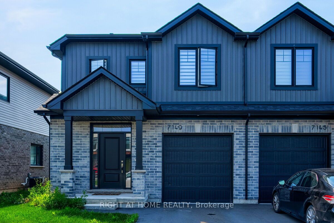
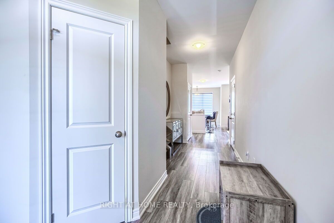
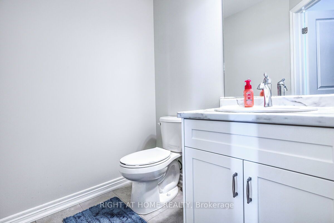
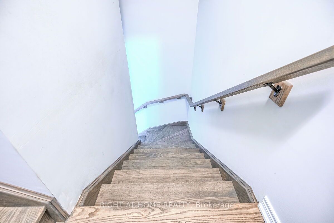
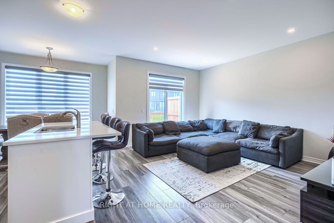
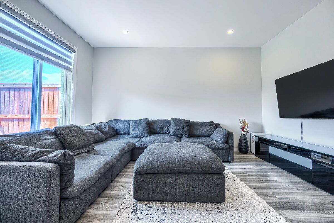
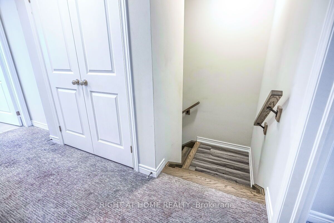
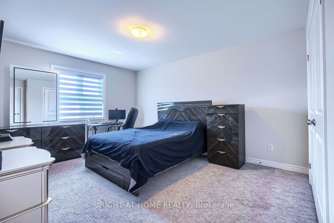
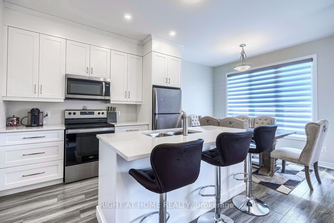
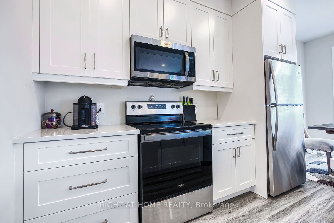
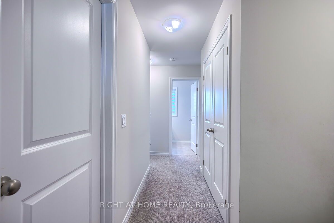
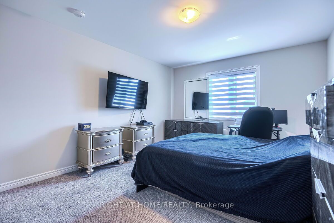
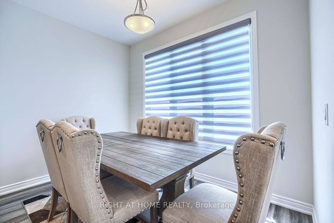
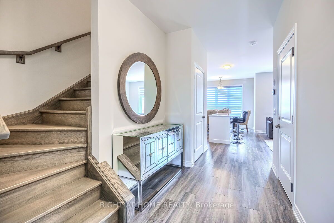
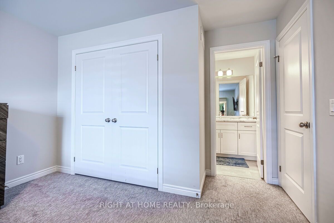
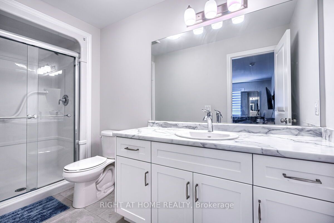
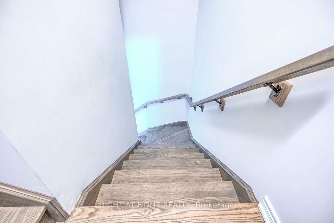
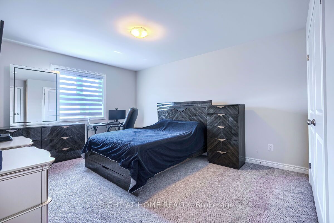
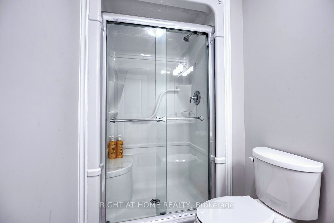
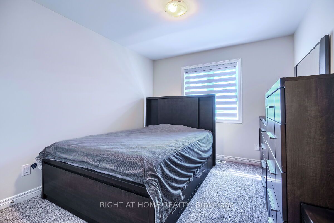
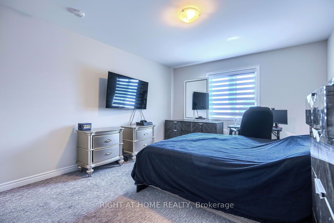
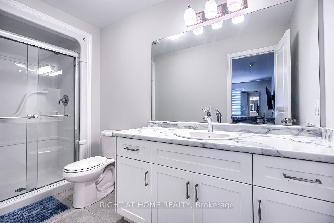
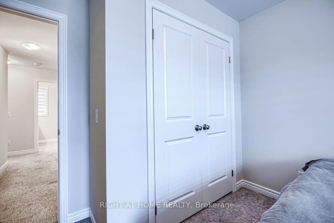
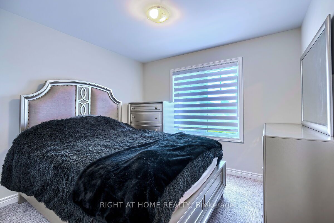
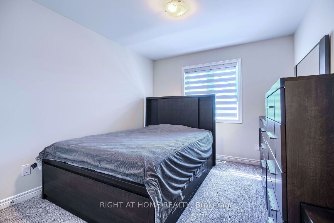
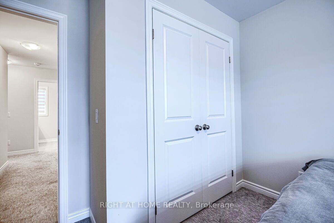
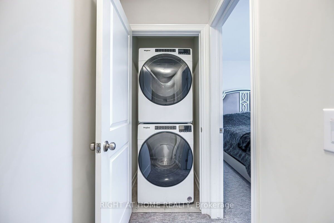
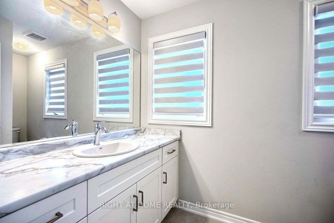
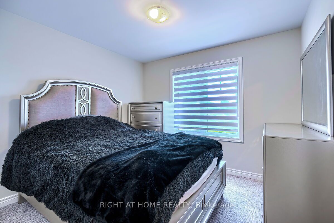
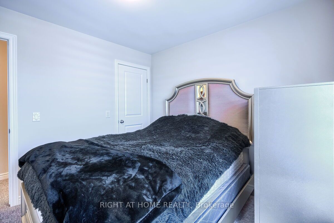
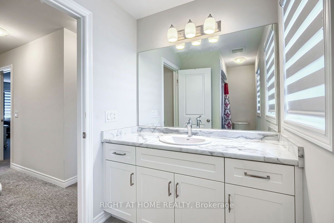
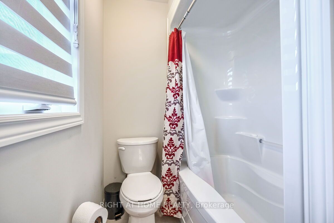
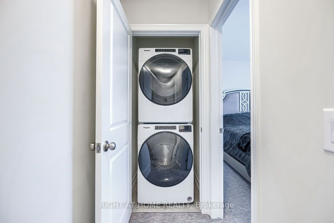
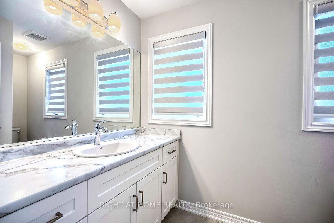
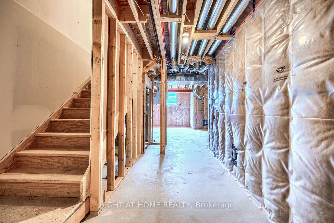
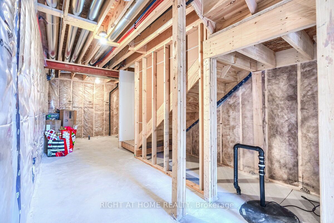
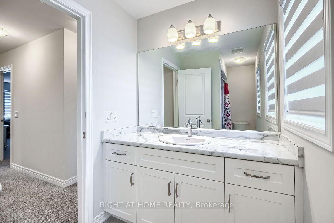
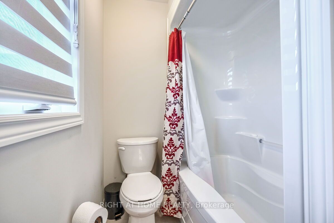
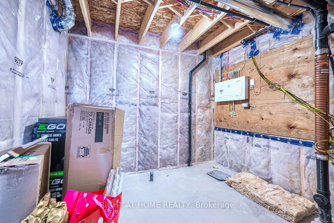
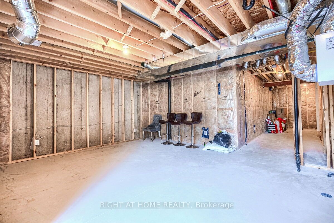
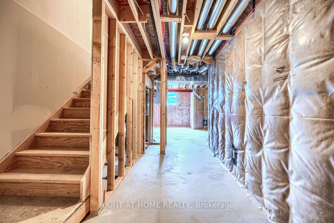
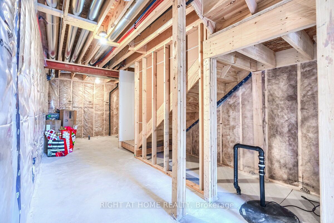
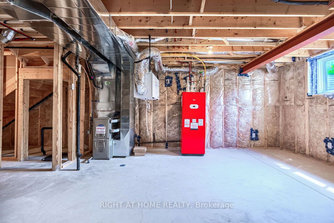
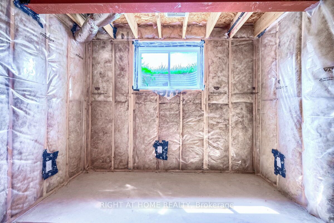
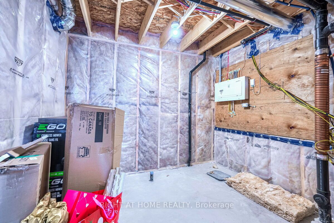
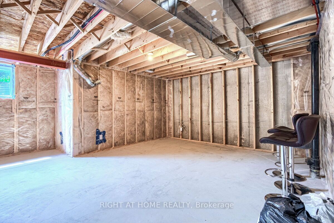
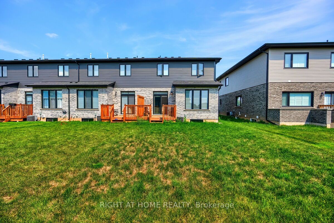
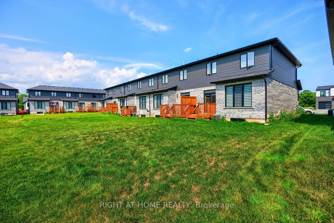
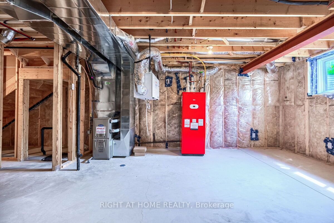
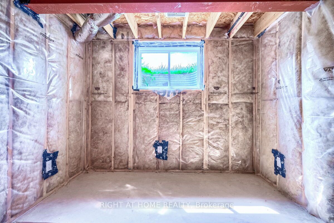
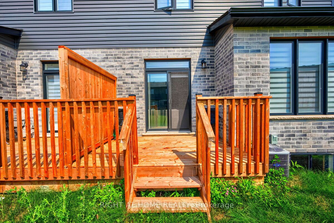
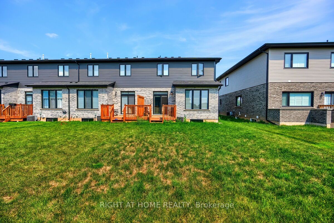
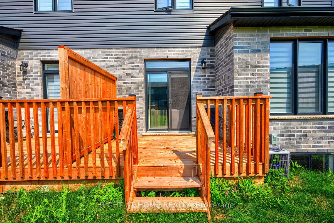
















































































| Welcome to this recently constructed townhouse located in vibrant Niagara Falls community. Corner unit like a semi boasts over 1500 sq ft of living space with 3 bed,2.5 bathrooms & 2nd Floor laundry. The open-concept home features 9' ceilings on main floor, quartz countertops, spacious center island in the kitchen, 42" kitchen cabinets, interior pot lights, laminate & tile floors throughout the main floor. The living room filled with natural light opens to a deck providing a relaxing space.The oak staircase leads to the upper level, where primary bedroom offers walk-in closet & 3pc ensuite & 2 additional spacious bedrooms with large windows & roomy closets.Conveniently located near various amenities,public transit & schools. It provides easy access to the QEW . Ideal for families, first-time homebuyers, looking to downsize or investors. |
| Extras: Additional features include a rough-in for central vacuum, alarm system & rough-in for a 3-piece bathroom in the basement & bright 4x3 egress basement windows. |
| Price | $649,000 |
| Taxes: | $1195.12 |
| Assessment Year: | 2024 |
| DOM | 24 |
| Occupancy by: | Tenant |
| Address: | 7149 Parsa St , Niagara Falls, L2H 3T2, Ontario |
| Lot Size: | 31.65 x 108.46 (Feet) |
| Acreage: | < .50 |
| Directions/Cross Streets: | Mcleod Road and Garner Road |
| Rooms: | 9 |
| Rooms +: | 0 |
| Bedrooms: | 3 |
| Bedrooms +: | 0 |
| Kitchens: | 1 |
| Kitchens +: | 0 |
| Family Room: | Y |
| Basement: | Full, Unfinished |
| Approximatly Age: | 0-5 |
| Property Type: | Att/Row/Twnhouse |
| Style: | 2-Storey |
| Exterior: | Brick Front, Vinyl Siding |
| Garage Type: | Attached |
| (Parking/)Drive: | Private |
| Drive Parking Spaces: | 1 |
| Pool: | None |
| Approximatly Age: | 0-5 |
| Approximatly Square Footage: | 1500-2000 |
| Property Features: | Hospital, Library, Park, Public Transit, School |
| Fireplace/Stove: | N |
| Heat Source: | Gas |
| Heat Type: | Forced Air |
| Central Air Conditioning: | Central Air |
| Sewers: | Sewers |
| Water: | Municipal |
$
%
Years
This calculator is for demonstration purposes only. Always consult a professional
financial advisor before making personal financial decisions.
| Although the information displayed is believed to be accurate, no warranties or representations are made of any kind. |
| RIGHT AT HOME REALTY |
- Listing -1 of 0
|
|

Kambiz Farsian
Sales Representative
Dir:
416-317-4438
Bus:
905-695-7888
Fax:
905-695-0900
| Virtual Tour | Book Showing | Email a Friend |
Jump To:
At a Glance:
| Type: | Freehold - Att/Row/Twnhouse |
| Area: | Niagara |
| Municipality: | Niagara Falls |
| Neighbourhood: | |
| Style: | 2-Storey |
| Lot Size: | 31.65 x 108.46(Feet) |
| Approximate Age: | 0-5 |
| Tax: | $1,195.12 |
| Maintenance Fee: | $0 |
| Beds: | 3 |
| Baths: | 3 |
| Garage: | 0 |
| Fireplace: | N |
| Air Conditioning: | |
| Pool: | None |
Locatin Map:
Payment Calculator:

Listing added to your favorite list
Looking for resale homes?

By agreeing to Terms of Use, you will have ability to search up to 180788 listings and access to richer information than found on REALTOR.ca through my website.


