$1,299,888
Available - For Sale
Listing ID: W9056138
74 Westhead Rd , Toronto, M8W 4S3, Ontario
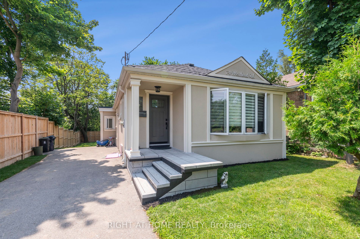
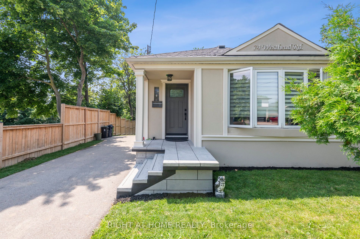
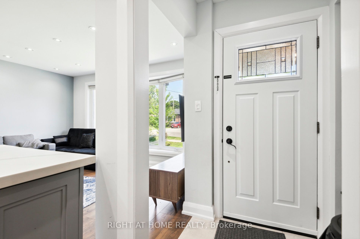
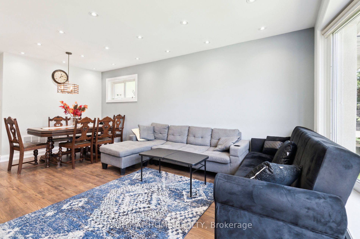
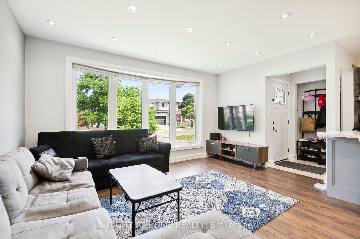
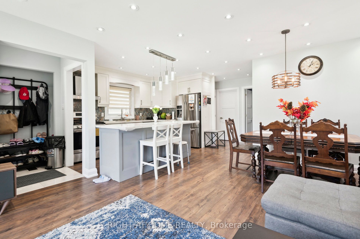
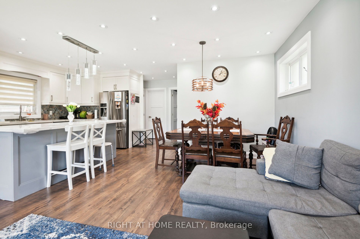
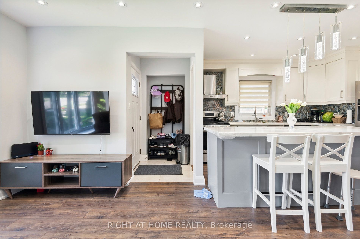
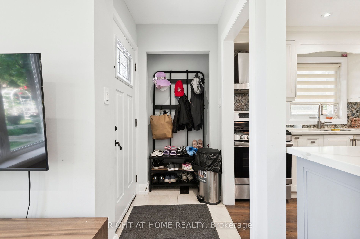
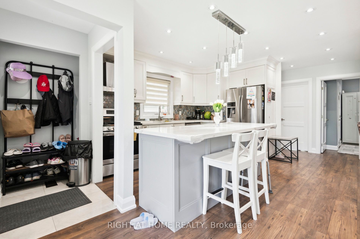
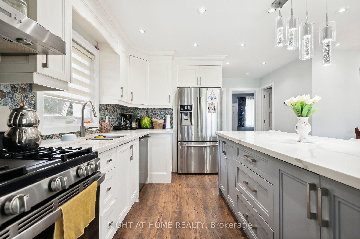
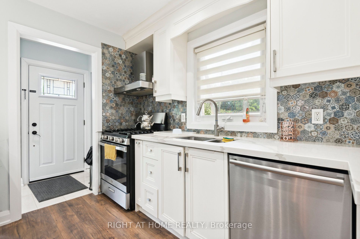
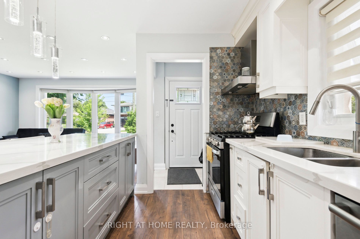
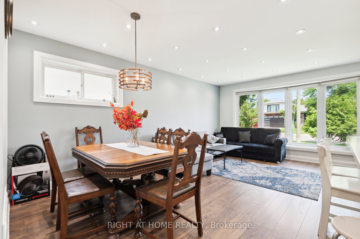
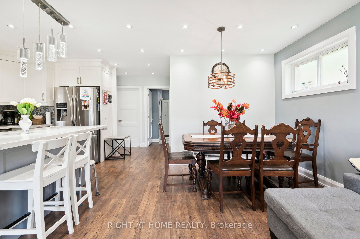
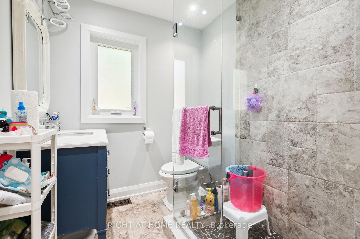
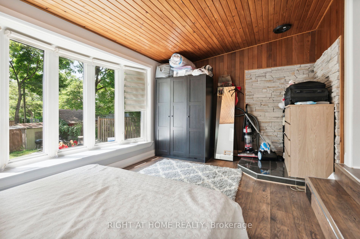
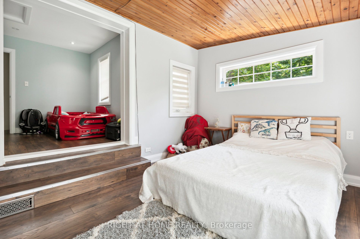
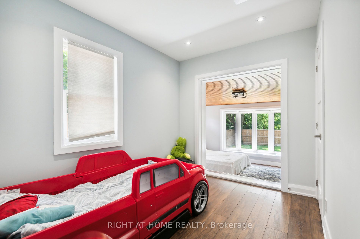
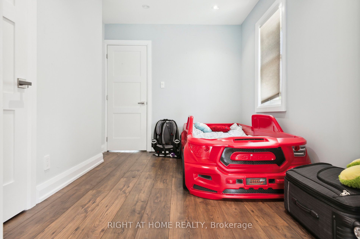
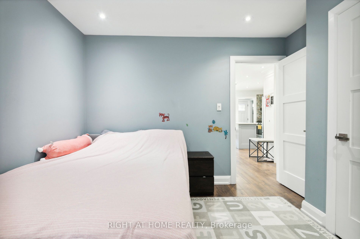
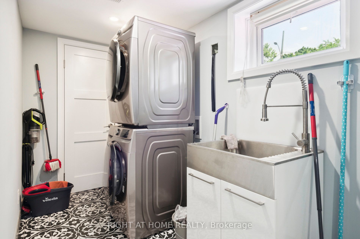
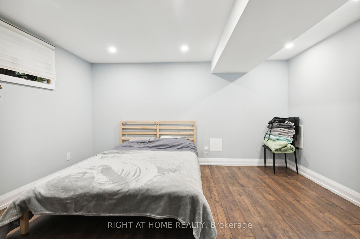
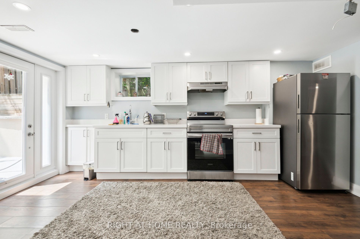
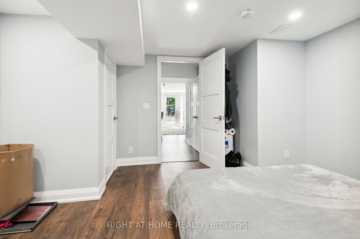
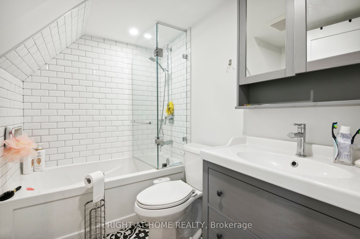
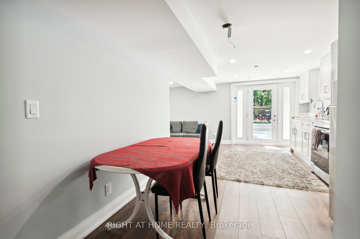
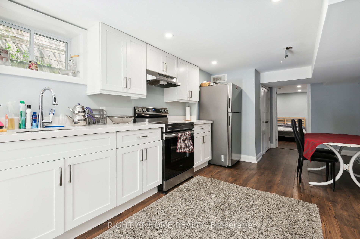
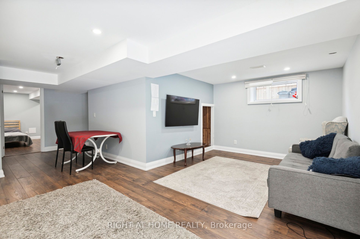
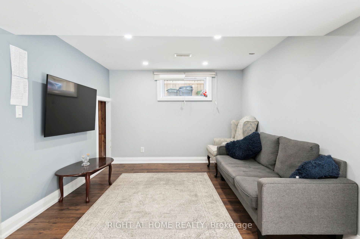
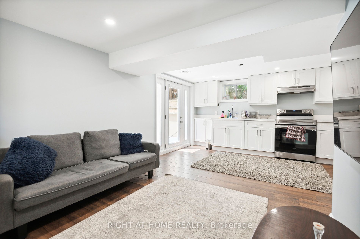
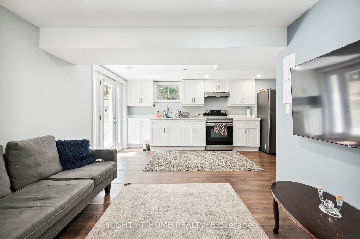
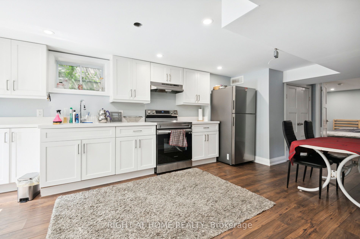
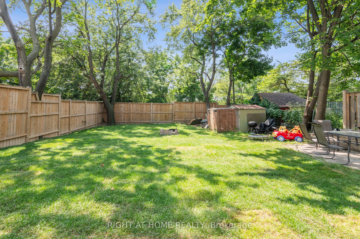
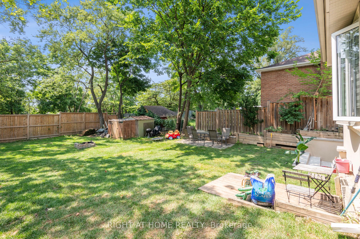
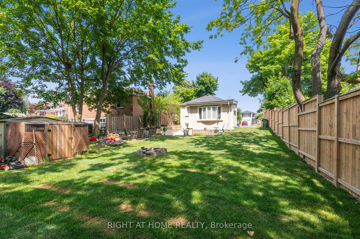
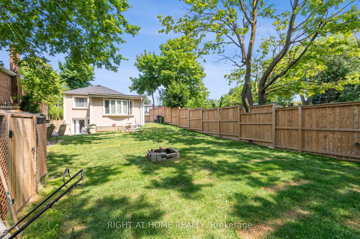
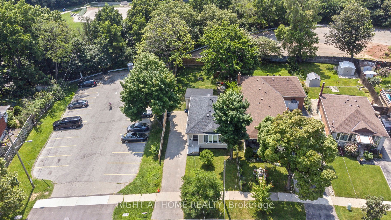
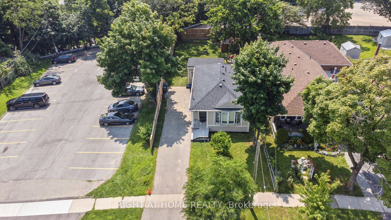
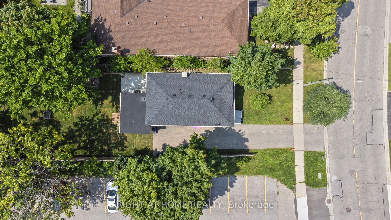








































| Welcome to 74 Westhead Road. This Home features 3 bedrooms, Open-Concept Living/Dining/Kitchen Room with Beautiful Island. The property is completely **renovated**. **Quartz Countertop, S/S Appliances.** This Home has a **Walk-Out Finished One-Bedroom Basement Apartment** The basement has a rear entrance and side entrance with a shared laundry in common basement area. The backyard has fresh sod, newly painted, new jewel stone on concrete at front and concrete porch in W/O area, pot lights throughout, with custom trim work and porcelain tiles throughout. It is is close to all amenities including transportation and is adjacent to Etobicoke Valley Park. |
| Mortgage: Treat as Clear |
| Extras: Tankless Water Heater |
| Price | $1,299,888 |
| Taxes: | $3964.00 |
| Assessment Year: | 2023 |
| DOM | 23 |
| Occupancy by: | Tenant |
| Address: | 74 Westhead Rd , Toronto, M8W 4S3, Ontario |
| Lot Size: | 40.00 x 149.00 (Feet) |
| Directions/Cross Streets: | Brown's Line and Evans Ave. |
| Rooms: | 10 |
| Bedrooms: | 3 |
| Bedrooms +: | 1 |
| Kitchens: | 1 |
| Kitchens +: | 1 |
| Family Room: | Y |
| Basement: | Fin W/O |
| Property Type: | Detached |
| Style: | Bungalow |
| Exterior: | Brick, Stucco/Plaster |
| Garage Type: | None |
| (Parking/)Drive: | Private |
| Drive Parking Spaces: | 8 |
| Pool: | None |
| Fireplace/Stove: | N |
| Heat Source: | Gas |
| Heat Type: | Forced Air |
| Central Air Conditioning: | Central Air |
| Laundry Level: | Lower |
| Elevator Lift: | N |
| Sewers: | Sewers |
| Water: | Municipal |
$
%
Years
This calculator is for demonstration purposes only. Always consult a professional
financial advisor before making personal financial decisions.
| Although the information displayed is believed to be accurate, no warranties or representations are made of any kind. |
| RIGHT AT HOME REALTY |
- Listing -1 of 0
|
|

Kambiz Farsian
Sales Representative
Dir:
416-317-4438
Bus:
905-695-7888
Fax:
905-695-0900
| Virtual Tour | Book Showing | Email a Friend |
Jump To:
At a Glance:
| Type: | Freehold - Detached |
| Area: | Toronto |
| Municipality: | Toronto |
| Neighbourhood: | Alderwood |
| Style: | Bungalow |
| Lot Size: | 40.00 x 149.00(Feet) |
| Approximate Age: | |
| Tax: | $3,964 |
| Maintenance Fee: | $0 |
| Beds: | 3+1 |
| Baths: | 2 |
| Garage: | 0 |
| Fireplace: | N |
| Air Conditioning: | |
| Pool: | None |
Locatin Map:
Payment Calculator:

Listing added to your favorite list
Looking for resale homes?

By agreeing to Terms of Use, you will have ability to search up to 180788 listings and access to richer information than found on REALTOR.ca through my website.


