$899,999
Available - For Sale
Listing ID: W9055971
7248 Bellshire Gate , Unit 63, Mississauga, L5N 8E4, Ontario
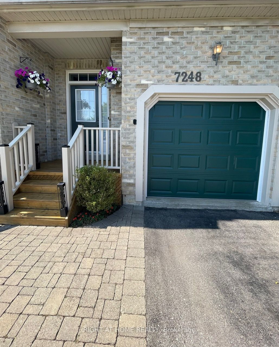
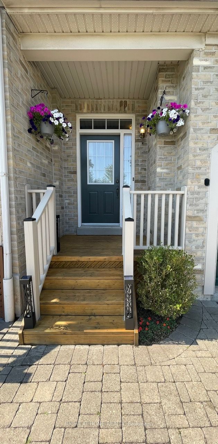
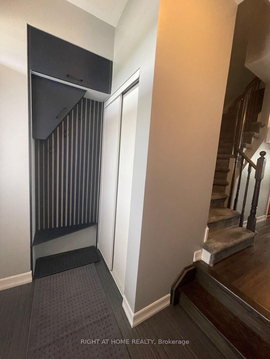
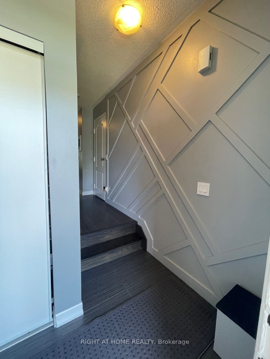
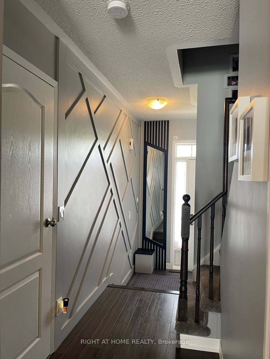
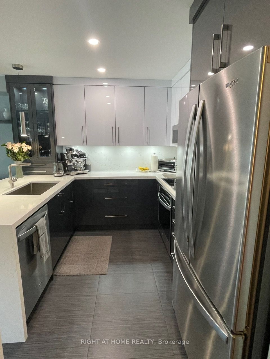
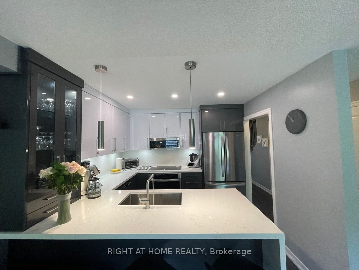
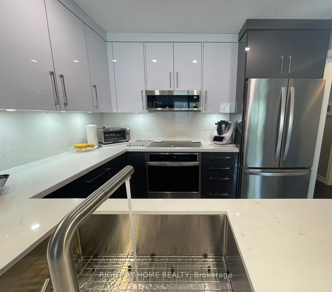
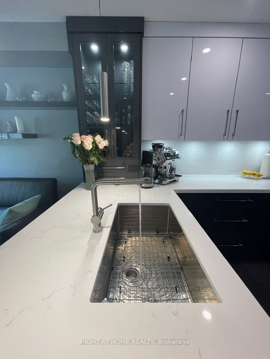
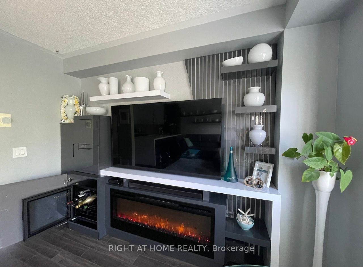
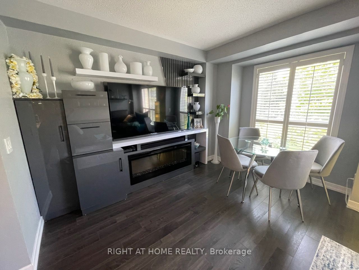
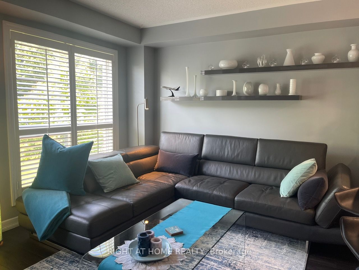
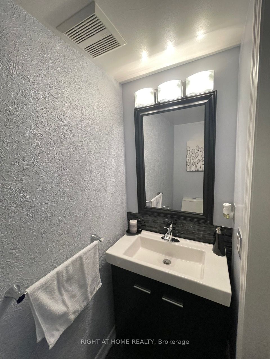
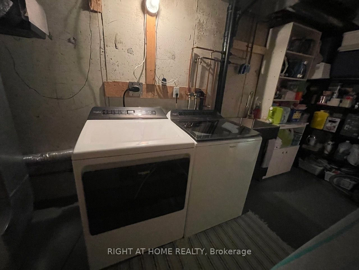
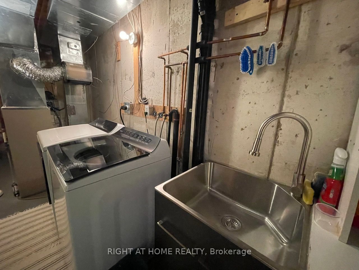
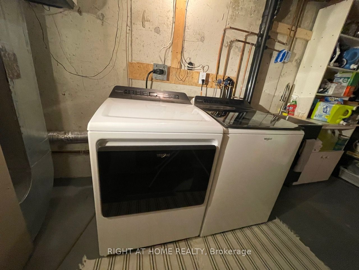
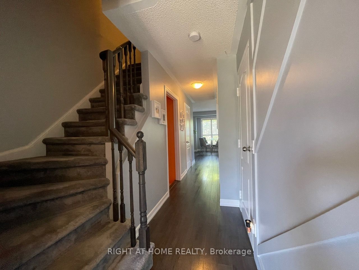
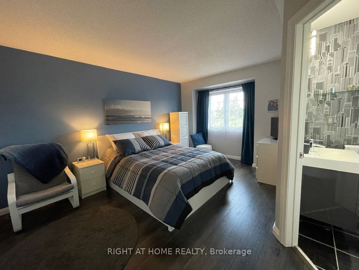
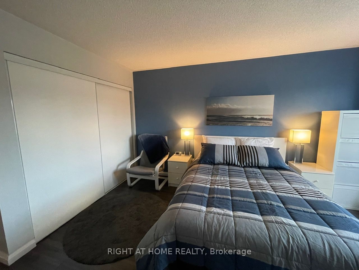
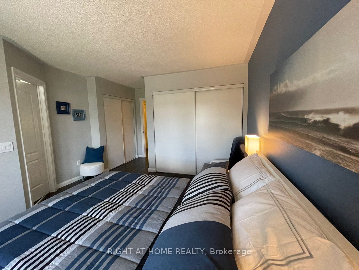
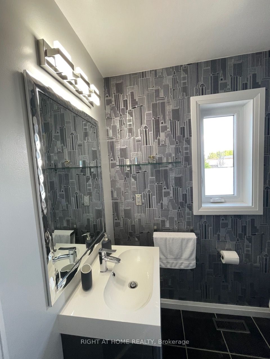
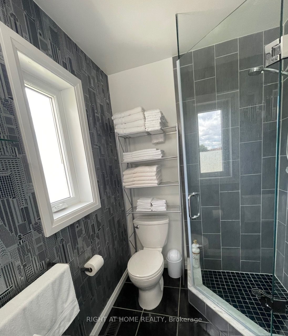
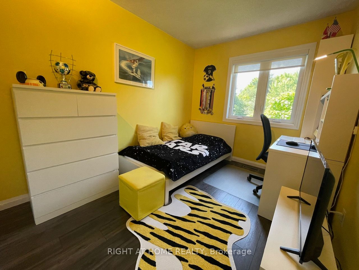
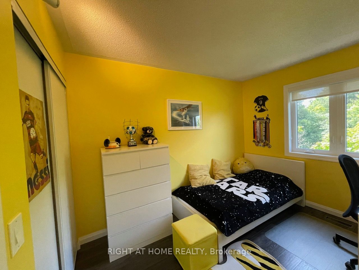
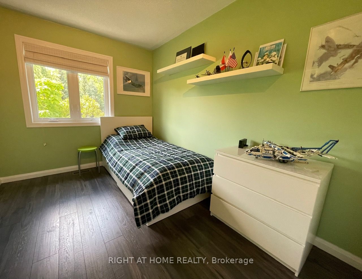
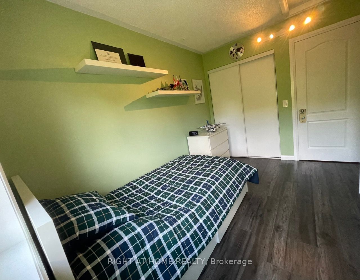
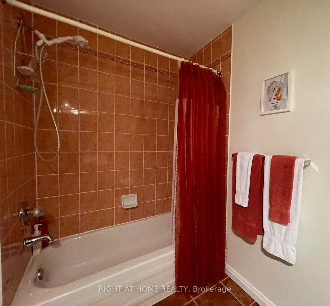
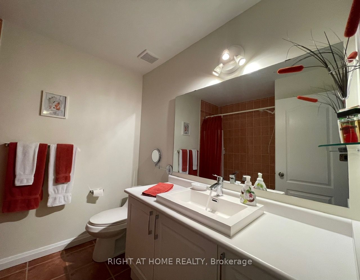
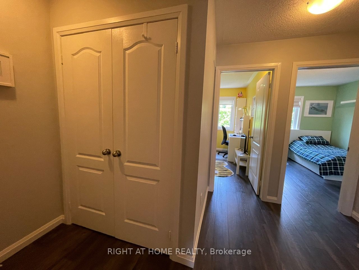
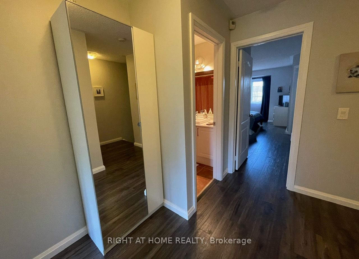
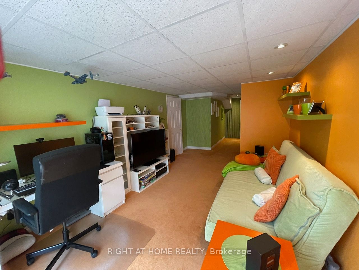
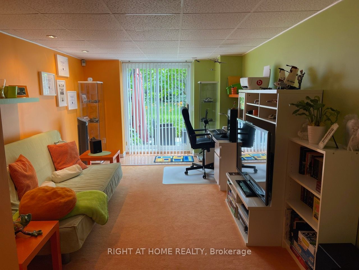
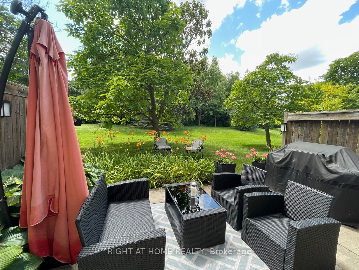
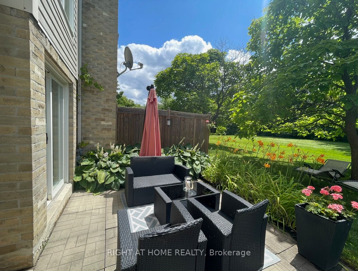
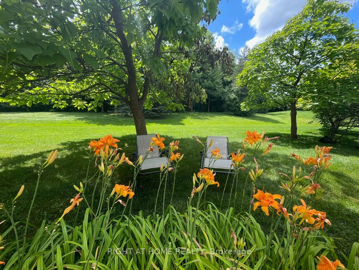
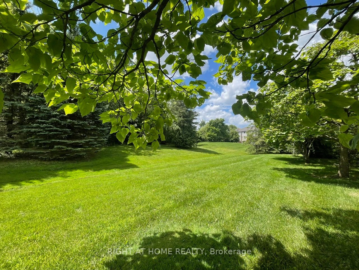
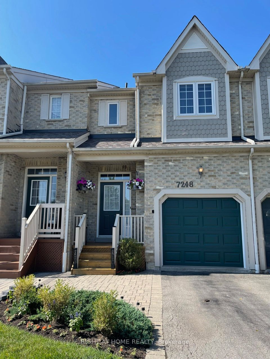





































| Location! Location! Welcome to absolutely stunning, ready to move in home, surrounded by 4 beautiful parks in the exclusive Levi Creek Community. Family friendly neighborhood with lots of upgrades. Admirably new kitchen over 50K with Quarts countertop waterfall design, custom Quarts backsplash, pot lights, mount and pendent lighting. Grab a snack at the breakfast bar or enjoy a meal in the dining area. Your living area includes a custom design cabinetry with electric fireplace for you to enjoy. The Master bedroom on the upper floor is a great size with plenty of her and his closet space and a private ensuite bathroom. Two additional bedrooms plus second remodeled bathroom for everyone's convenience. Recreation room in the finished basement can be a potential additional bedroom or a great family room with plenty of additional storage space (hobby space) with walkout to patio and breathtaking ravine yard. Laundry room has a new sink with pull-out faucet. Extremely well maintained home!!! Walking distance to parks, top rated English and French schools, plaza and plenty amenities. Close to Go Station and Hwy's 401/407/410. Enjoy the showing !!! |
| Extras: California shutters; windows coverings; new insolated garage door with aluminum framing and auto opener; convenient access to home from garage; build in wine cooler; wall unit mounted 65" Sony TV; foyer custom molding and cabinetry. |
| Price | $899,999 |
| Taxes: | $4307.25 |
| Assessment Year: | 2023 |
| Maintenance Fee: | 210.00 |
| Occupancy by: | Owner |
| Address: | 7248 Bellshire Gate , Unit 63, Mississauga, L5N 8E4, Ontario |
| Province/State: | Ontario |
| Property Management | First Service Residential |
| Condo Corporation No | PEEL( |
| Level | 1 |
| Unit No | 63 |
| Directions/Cross Streets: | Derry/Mavis |
| Rooms: | 9 |
| Bedrooms: | 3 |
| Bedrooms +: | |
| Kitchens: | 1 |
| Family Room: | N |
| Basement: | Finished |
| Property Type: | Condo Townhouse |
| Style: | 2-Storey |
| Exterior: | Brick |
| Garage Type: | Attached |
| Garage(/Parking)Space: | 1.00 |
| (Parking/)Drive: | Private |
| Drive Parking Spaces: | 2 |
| Park #1 | |
| Parking Type: | Owned |
| Exposure: | E |
| Balcony: | None |
| Locker: | None |
| Pet Permited: | Restrict |
| Approximatly Square Footage: | 1200-1399 |
| Maintenance: | 210.00 |
| Fireplace/Stove: | N |
| Heat Source: | Gas |
| Heat Type: | Forced Air |
| Central Air Conditioning: | Central Air |
| Elevator Lift: | N |
$
%
Years
This calculator is for demonstration purposes only. Always consult a professional
financial advisor before making personal financial decisions.
| Although the information displayed is believed to be accurate, no warranties or representations are made of any kind. |
| RIGHT AT HOME REALTY |
- Listing -1 of 0
|
|

Kambiz Farsian
Sales Representative
Dir:
416-317-4438
Bus:
905-695-7888
Fax:
905-695-0900
| Book Showing | Email a Friend |
Jump To:
At a Glance:
| Type: | Condo - Condo Townhouse |
| Area: | Peel |
| Municipality: | Mississauga |
| Neighbourhood: | Meadowvale Village |
| Style: | 2-Storey |
| Lot Size: | x () |
| Approximate Age: | |
| Tax: | $4,307.25 |
| Maintenance Fee: | $210 |
| Beds: | 3 |
| Baths: | 3 |
| Garage: | 1 |
| Fireplace: | N |
| Air Conditioning: | |
| Pool: |
Locatin Map:
Payment Calculator:

Listing added to your favorite list
Looking for resale homes?

By agreeing to Terms of Use, you will have ability to search up to 180788 listings and access to richer information than found on REALTOR.ca through my website.


