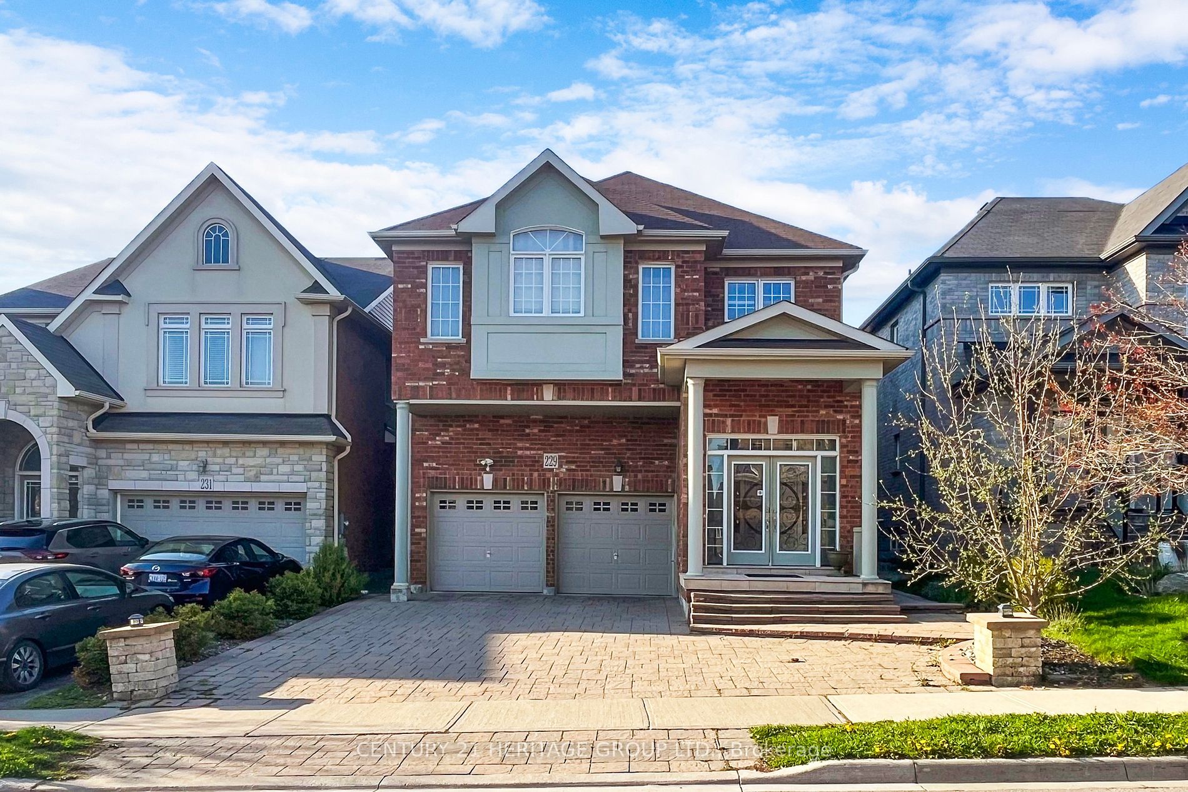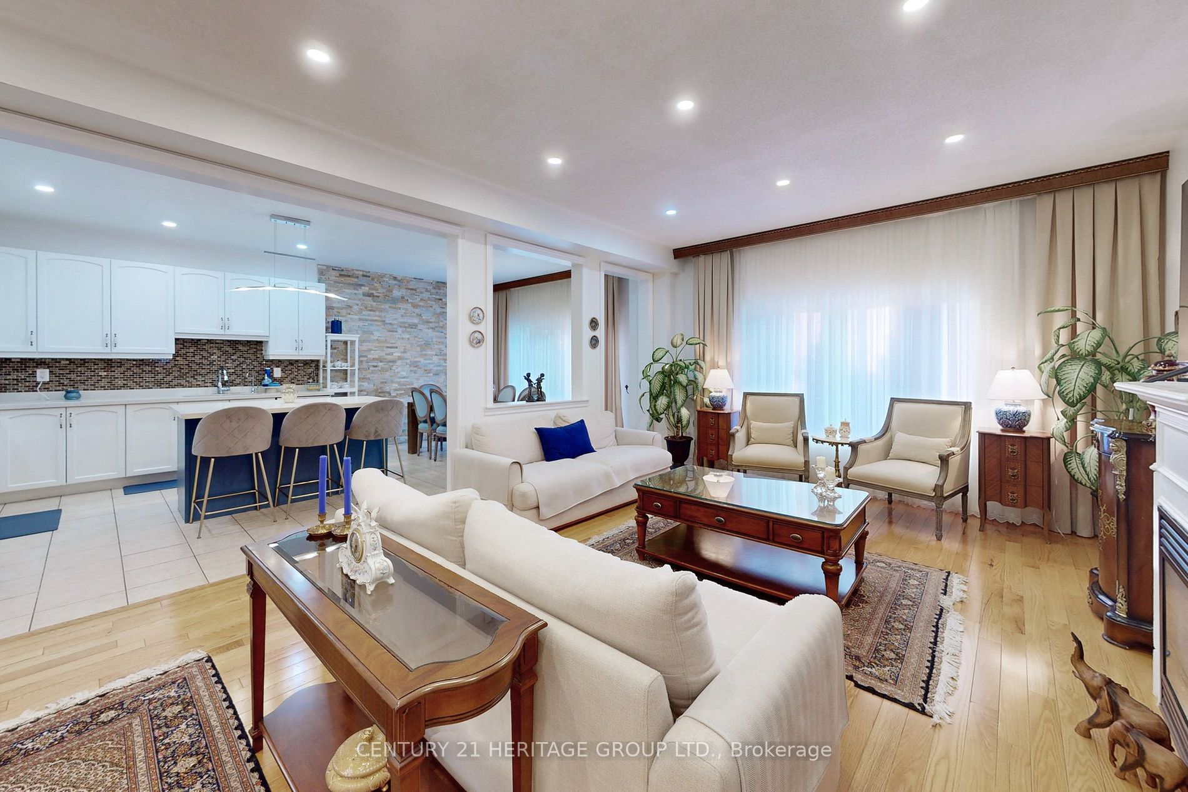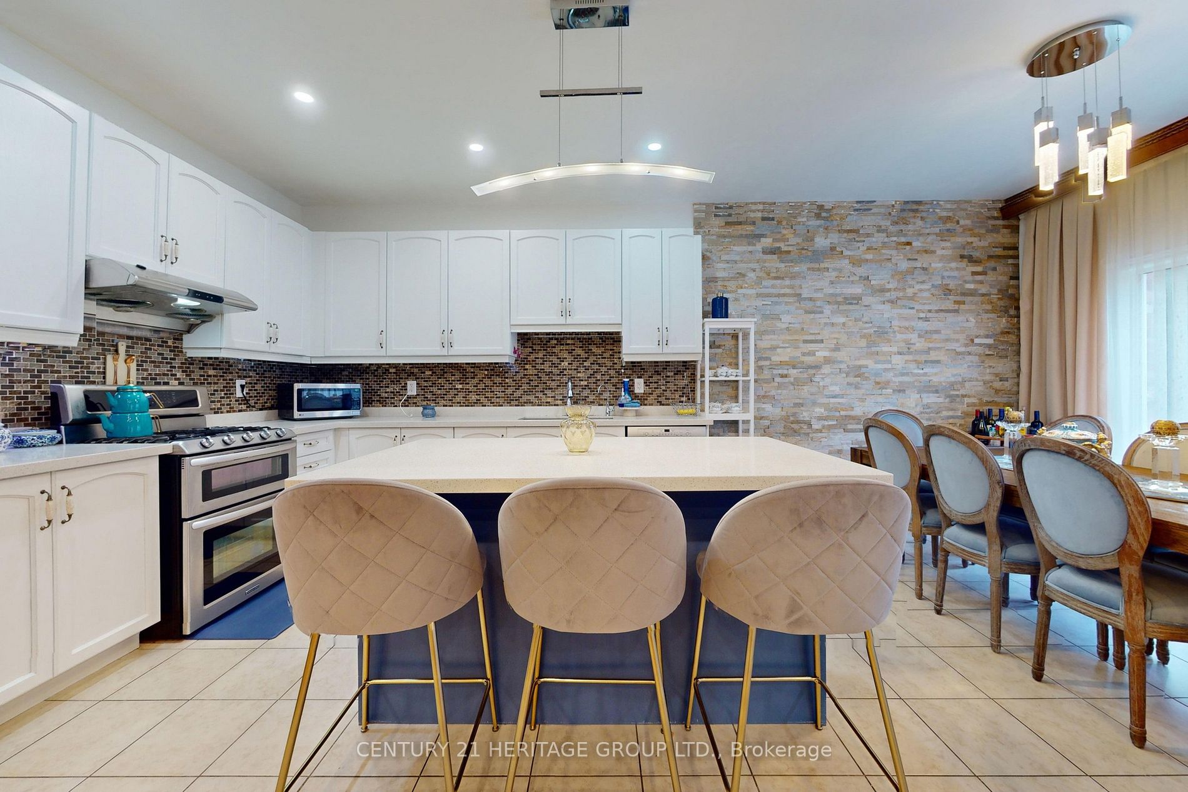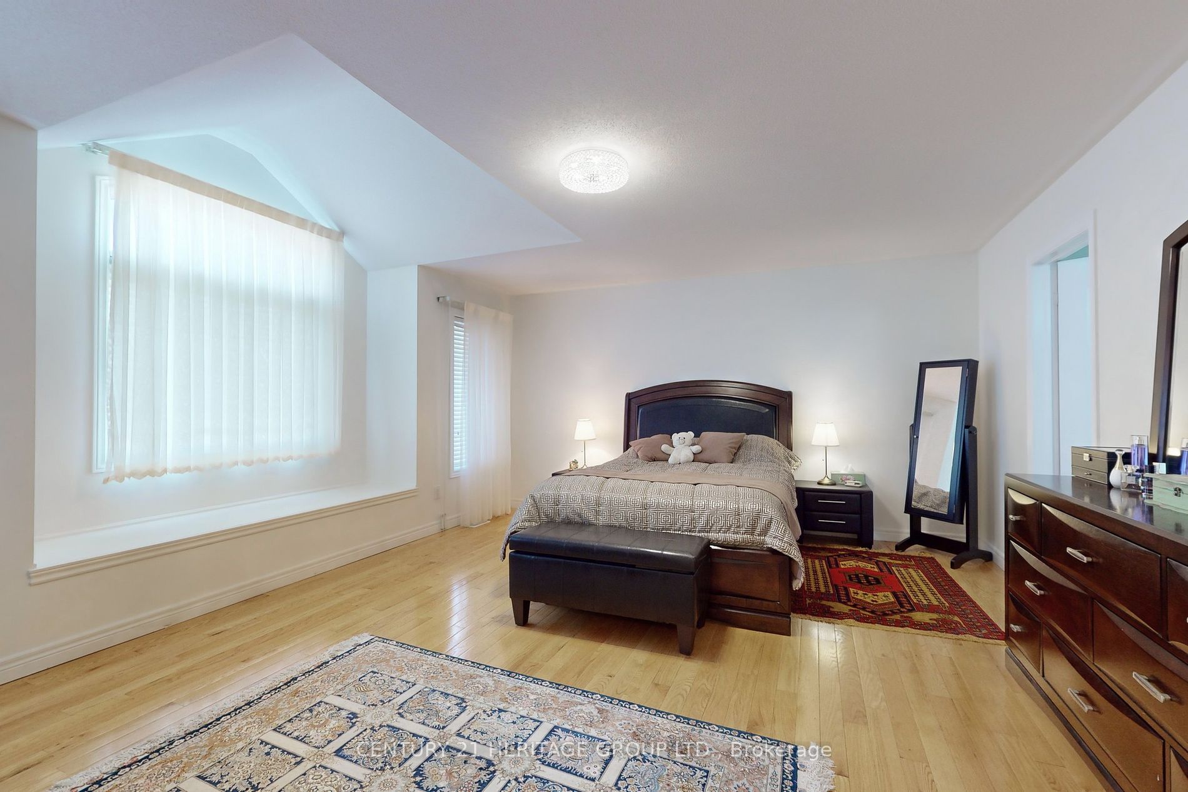$1,499,000
Available - For Sale
Listing ID: N8304090
229 Aspenwood Dr , Newmarket, L3X 3K7, Ontario














































| Bright and spacious 4+1 bedroom, 4-bathroom, double-garage detached home nestled in the desirable Woodland Hills of Newmarket on a quiet street offers a harmonious balance of comfort. 7 parking spaces. The main living area boasts 9-foot ceilings, hardwood flooring, and lots of pot lights, while the warm and welcoming fireplace makes this space cozy and inviting. Open concept layout, grand entrance foyer, bright and spacious with large windows, entertainer kitchen with quartz countertops, generous bedroom sizes, finished basement with a separate entrance and second kitchen, and a gorgeous interlock driveway and patio. Close to all amenities, schools, parks make it yours! Steps to park and school. Close to Costco & Upper Canada Mall, shopping, movie theatre, restaurants, supermarkets, and Hwys 404 & 400. |
| Extras: 2 Fridges |2 Stoves| Washer and Dryer (2002) |B/I Dishwasher (2002), Hood, all Electrical Light Fixtures, one Garage Door Opener, washer and dryer in basement . |
| Price | $1,499,000 |
| Taxes: | $5871.96 |
| Address: | 229 Aspenwood Dr , Newmarket, L3X 3K7, Ontario |
| Lot Size: | 36.28 x 92.37 (Feet) |
| Directions/Cross Streets: | Yonge St/ Aspenwood Dr |
| Rooms: | 7 |
| Rooms +: | 2 |
| Bedrooms: | 4 |
| Bedrooms +: | 1 |
| Kitchens: | 1 |
| Kitchens +: | 1 |
| Family Room: | N |
| Basement: | Finished, Sep Entrance |
| Property Type: | Detached |
| Style: | 2-Storey |
| Exterior: | Brick |
| Garage Type: | Built-In |
| (Parking/)Drive: | Private |
| Drive Parking Spaces: | 5 |
| Pool: | None |
| Approximatly Square Footage: | 2000-2500 |
| Property Features: | Part Cleared, Public Transit |
| Fireplace/Stove: | Y |
| Heat Source: | Gas |
| Heat Type: | Forced Air |
| Central Air Conditioning: | Central Air |
| Sewers: | Sewers |
| Water: | Municipal |
$
%
Years
This calculator is for demonstration purposes only. Always consult a professional
financial advisor before making personal financial decisions.
| Although the information displayed is believed to be accurate, no warranties or representations are made of any kind. |
| CENTURY 21 HERITAGE GROUP LTD. |
- Listing -1 of 0
|
|

Kambiz Farsian
Sales Representative
Dir:
416-317-4438
Bus:
905-695-7888
Fax:
905-695-0900
| Virtual Tour | Book Showing | Email a Friend |
Jump To:
At a Glance:
| Type: | Freehold - Detached |
| Area: | York |
| Municipality: | Newmarket |
| Neighbourhood: | Woodland Hill |
| Style: | 2-Storey |
| Lot Size: | 36.28 x 92.37(Feet) |
| Approximate Age: | |
| Tax: | $5,871.96 |
| Maintenance Fee: | $0 |
| Beds: | 4+1 |
| Baths: | 4 |
| Garage: | 0 |
| Fireplace: | Y |
| Air Conditioning: | |
| Pool: | None |
Locatin Map:
Payment Calculator:

Listing added to your favorite list
Looking for resale homes?

By agreeing to Terms of Use, you will have ability to search up to 175591 listings and access to richer information than found on REALTOR.ca through my website.


