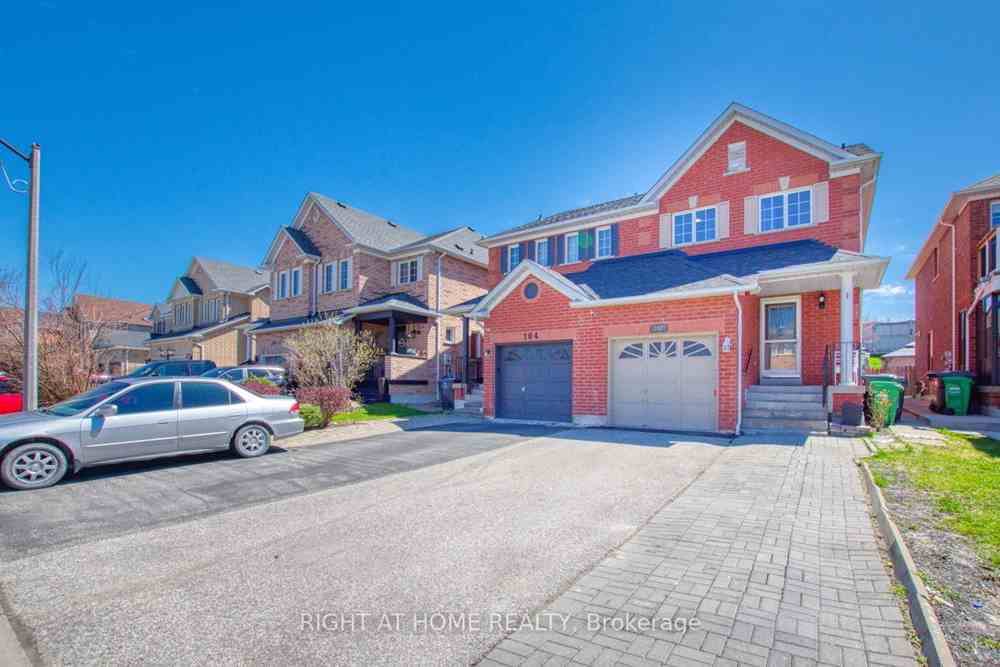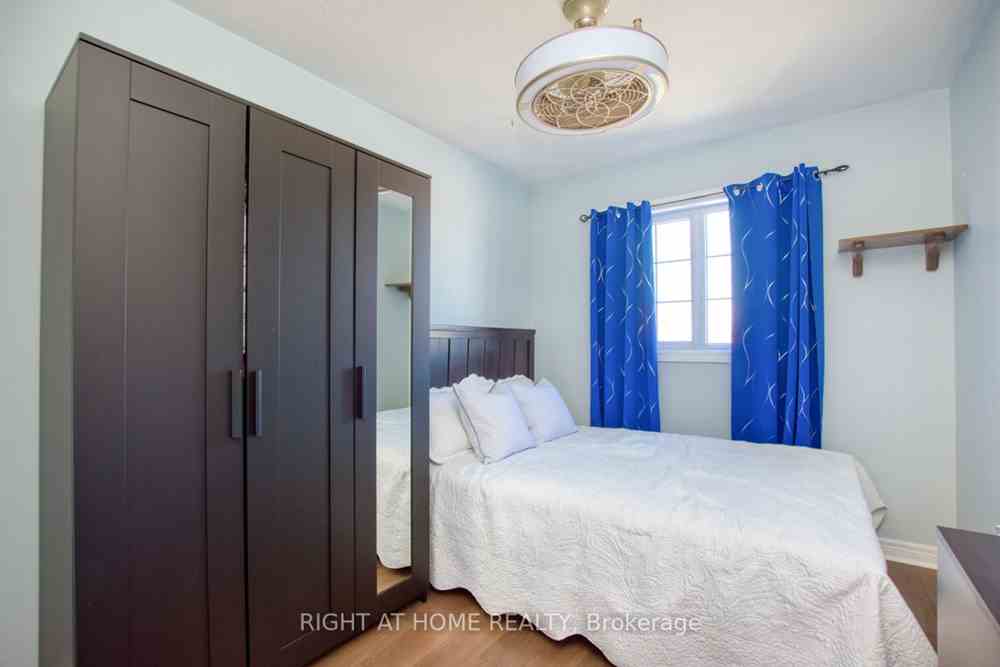$1,048,000
Available - For Sale
Listing ID: W8273332
102 Grapevine Rd , Caledon, L7E 2M6, Ontario


























| This well-maintained home is located on a quiet Cal Da Sac in a desirable neighbourhood. This eat-in kitchen features pot lights and an island with a breakfast bar and patio doors that lead to a beautiful deck and garden and no neighbours at the rear. The finished basement with the bedroom gives plenty of extra space to enjoy. Ideal Location close to school, shopping and parks. |
| Extras: To garage from foyer, Appliance, Fridge, Stove, Microwave, Dishwasher, Washer, Dryer. Extra High Ceiling Garage. |
| Price | $1,048,000 |
| Taxes: | $3778.39 |
| DOM | 14 |
| Occupancy by: | Own+Ten |
| Address: | 102 Grapevine Rd , Caledon, L7E 2M6, Ontario |
| Lot Size: | 22.47 x 141.80 (Feet) |
| Acreage: | < .50 |
| Directions/Cross Streets: | Harvest Moo/ Coleraine |
| Rooms: | 6 |
| Bedrooms: | 3 |
| Bedrooms +: | 1 |
| Kitchens: | 1 |
| Family Room: | N |
| Basement: | Finished |
| Property Type: | Semi-Detached |
| Style: | 2-Storey |
| Exterior: | Brick |
| Garage Type: | Built-In |
| (Parking/)Drive: | Private |
| Drive Parking Spaces: | 2 |
| Pool: | None |
| Property Features: | Cul De Sac, Library, School |
| Fireplace/Stove: | N |
| Heat Source: | Gas |
| Heat Type: | Forced Air |
| Central Air Conditioning: | Central Air |
| Laundry Level: | Lower |
| Elevator Lift: | N |
| Sewers: | Sewers |
| Water: | Municipal |
| Water Supply Types: | Unknown |
| Utilities-Cable: | Y |
| Utilities-Hydro: | Y |
| Utilities-Sewers: | Y |
| Utilities-Gas: | Y |
| Utilities-Municipal Water: | Y |
| Utilities-Telephone: | Y |
$
%
Years
This calculator is for demonstration purposes only. Always consult a professional
financial advisor before making personal financial decisions.
| Although the information displayed is believed to be accurate, no warranties or representations are made of any kind. |
| RIGHT AT HOME REALTY |
- Listing -1 of 0
|
|

Kambiz Farsian
Sales Representative
Dir:
416-317-4438
Bus:
905-695-7888
Fax:
905-695-0900
| Book Showing | Email a Friend |
Jump To:
At a Glance:
| Type: | Freehold - Semi-Detached |
| Area: | Peel |
| Municipality: | Caledon |
| Neighbourhood: | Bolton West |
| Style: | 2-Storey |
| Lot Size: | 22.47 x 141.80(Feet) |
| Approximate Age: | |
| Tax: | $3,778.39 |
| Maintenance Fee: | $0 |
| Beds: | 3+1 |
| Baths: | 3 |
| Garage: | 0 |
| Fireplace: | N |
| Air Conditioning: | |
| Pool: | None |
Locatin Map:
Payment Calculator:

Listing added to your favorite list
Looking for resale homes?

By agreeing to Terms of Use, you will have ability to search up to 173529 listings and access to richer information than found on REALTOR.ca through my website.


