$1,049,000
Available - For Sale
Listing ID: W8268928
975 Whitlock Ave , Unit 17, Milton, L9E 1S9, Ontario
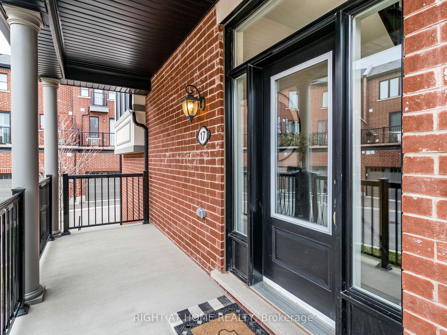
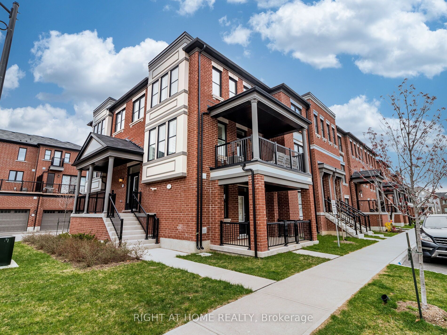
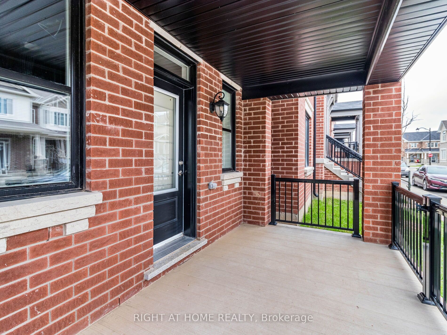
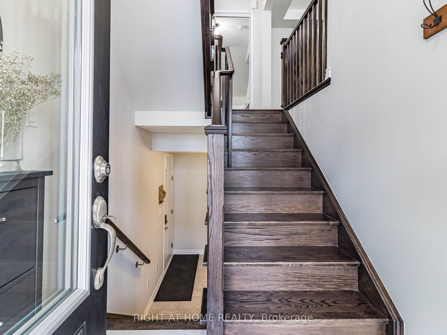
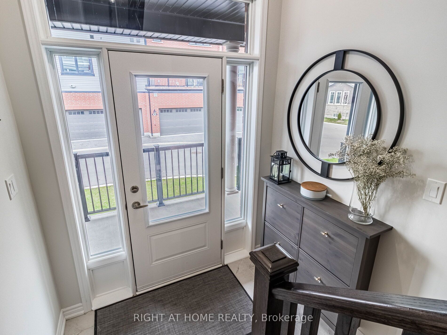
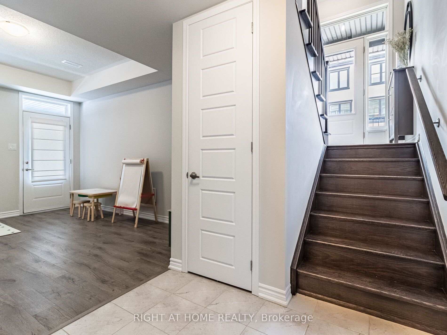
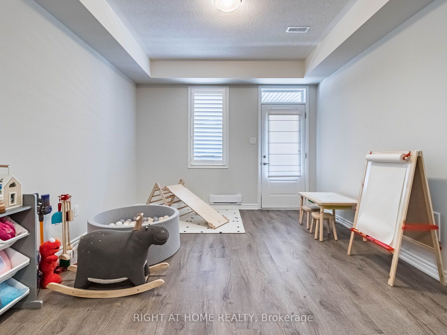
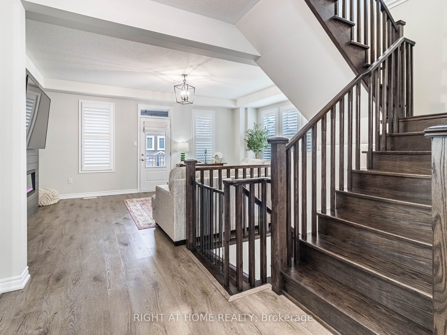
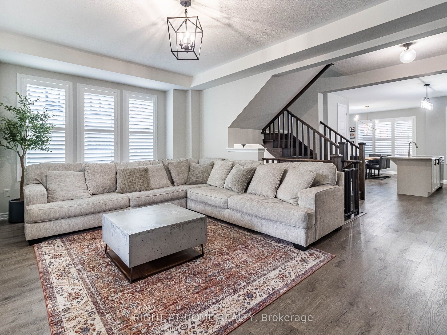
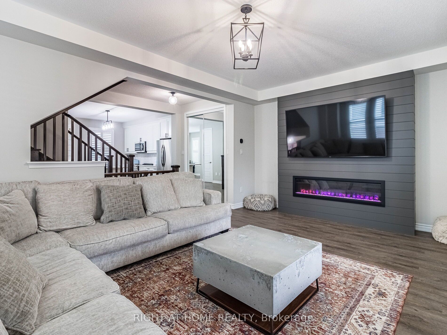
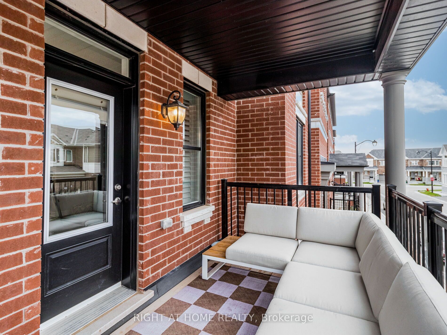
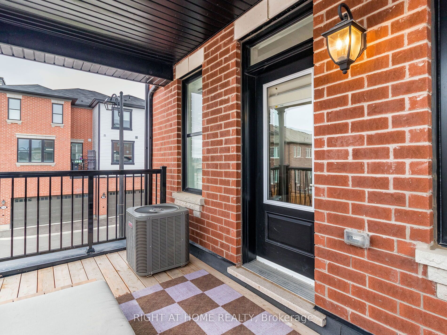
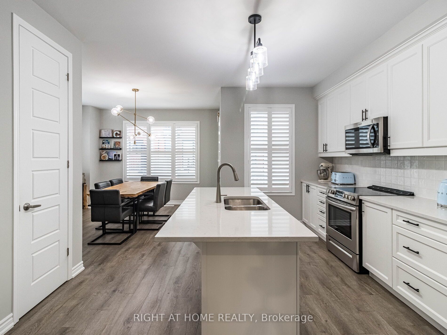
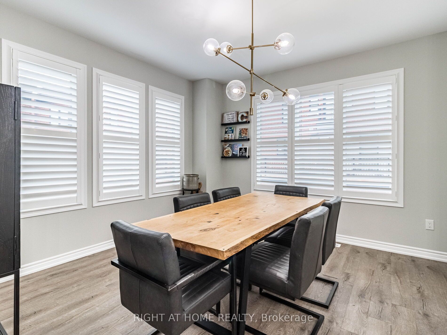
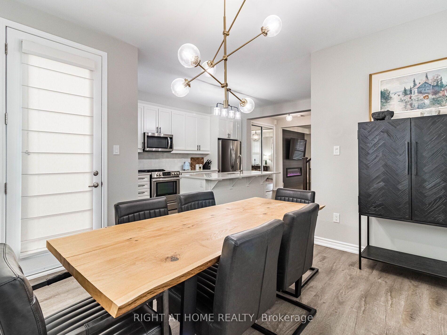
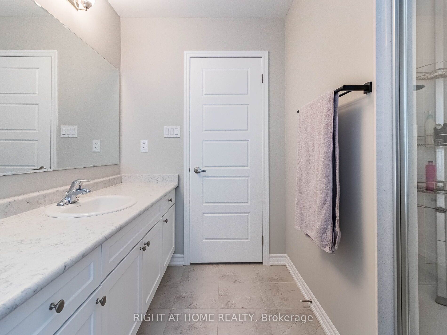
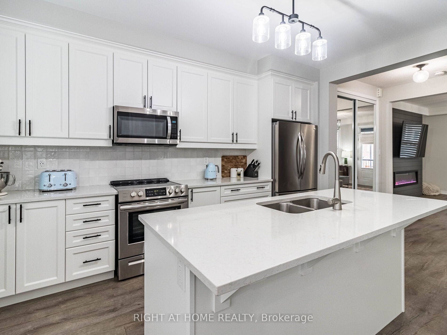
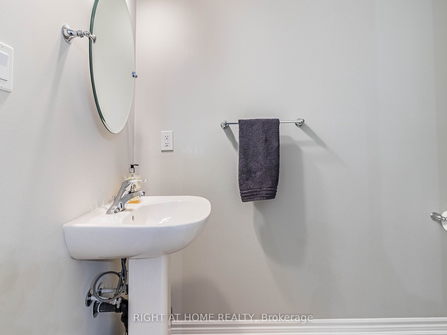
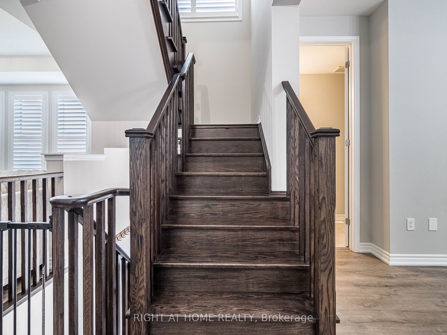
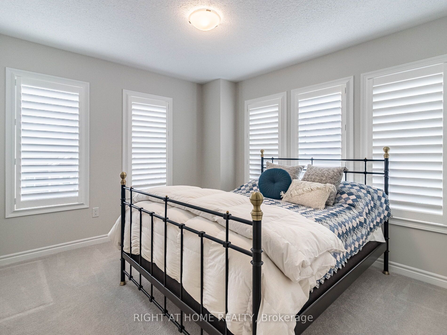
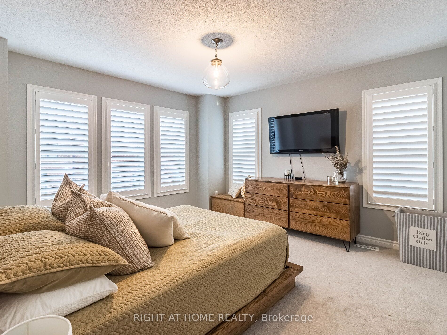
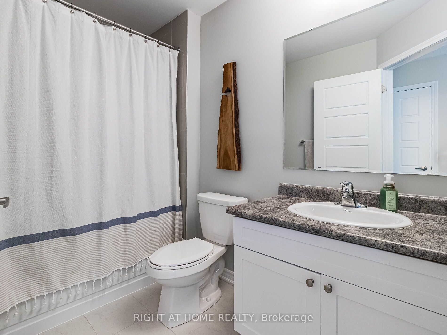
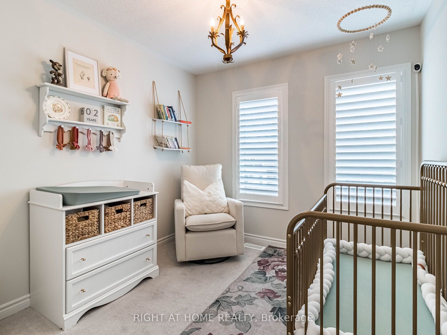























| Absolutely exquisite! Spacious, Bright and Tastefully upgraded corner unit, recently professionally painted. This almost new townhome features 9ft ceilings on main and lower level and new shutters through out. Admire the open-concept modern kitchen with Granite counter tops, stainless steel appliances & a stylish island, complemented by elegant Engineered Hardwood floors throughout the main floor house. Cozy up by the fireplace in the generous great room. Double car garage!. Low POTL fee of 90.00, 1999 Sg ft as per Builders floor plans |
| Mortgage: treat as clear |
| Price | $1,049,000 |
| Taxes: | $3145.00 |
| Assessment: | $428000 |
| Assessment Year: | 2024 |
| DOM | 10 |
| Occupancy by: | Owner |
| Address: | 975 Whitlock Ave , Unit 17, Milton, L9E 1S9, Ontario |
| Apt/Unit: | 17 |
| Acreage: | < .50 |
| Directions/Cross Streets: | Brittania And Thompson |
| Rooms: | 9 |
| Bedrooms: | 3 |
| Bedrooms +: | |
| Kitchens: | 1 |
| Family Room: | N |
| Basement: | None |
| Approximatly Age: | 0-5 |
| Property Type: | Att/Row/Twnhouse |
| Style: | 3-Storey |
| Exterior: | Brick |
| Garage Type: | Attached |
| (Parking/)Drive: | None |
| Drive Parking Spaces: | 0 |
| Pool: | None |
| Approximatly Age: | 0-5 |
| Approximatly Square Footage: | 1500-2000 |
| Property Features: | Arts Centre, Beach, Campground, Grnbelt/Conserv, Hospital, Park |
| Fireplace/Stove: | Y |
| Heat Source: | Gas |
| Heat Type: | Forced Air |
| Central Air Conditioning: | Central Air |
| Laundry Level: | Upper |
| Elevator Lift: | N |
| Sewers: | Sewers |
| Water: | Municipal |
| Utilities-Cable: | A |
| Utilities-Hydro: | A |
| Utilities-Sewers: | Y |
| Utilities-Gas: | A |
| Utilities-Municipal Water: | Y |
| Utilities-Telephone: | A |
$
%
Years
This calculator is for demonstration purposes only. Always consult a professional
financial advisor before making personal financial decisions.
| Although the information displayed is believed to be accurate, no warranties or representations are made of any kind. |
| RIGHT AT HOME REALTY |
- Listing -1 of 0
|
|

Kambiz Farsian
Sales Representative
Dir:
416-317-4438
Bus:
905-695-7888
Fax:
905-695-0900
| Virtual Tour | Book Showing | Email a Friend |
Jump To:
At a Glance:
| Type: | Freehold - Att/Row/Twnhouse |
| Area: | Halton |
| Municipality: | Milton |
| Neighbourhood: | Cobban |
| Style: | 3-Storey |
| Lot Size: | 44.55 x 0.00(Feet) |
| Approximate Age: | 0-5 |
| Tax: | $3,145 |
| Maintenance Fee: | $0 |
| Beds: | 3 |
| Baths: | 3 |
| Garage: | 0 |
| Fireplace: | Y |
| Air Conditioning: | |
| Pool: | None |
Locatin Map:
Payment Calculator:

Listing added to your favorite list
Looking for resale homes?

By agreeing to Terms of Use, you will have ability to search up to 171460 listings and access to richer information than found on REALTOR.ca through my website.


