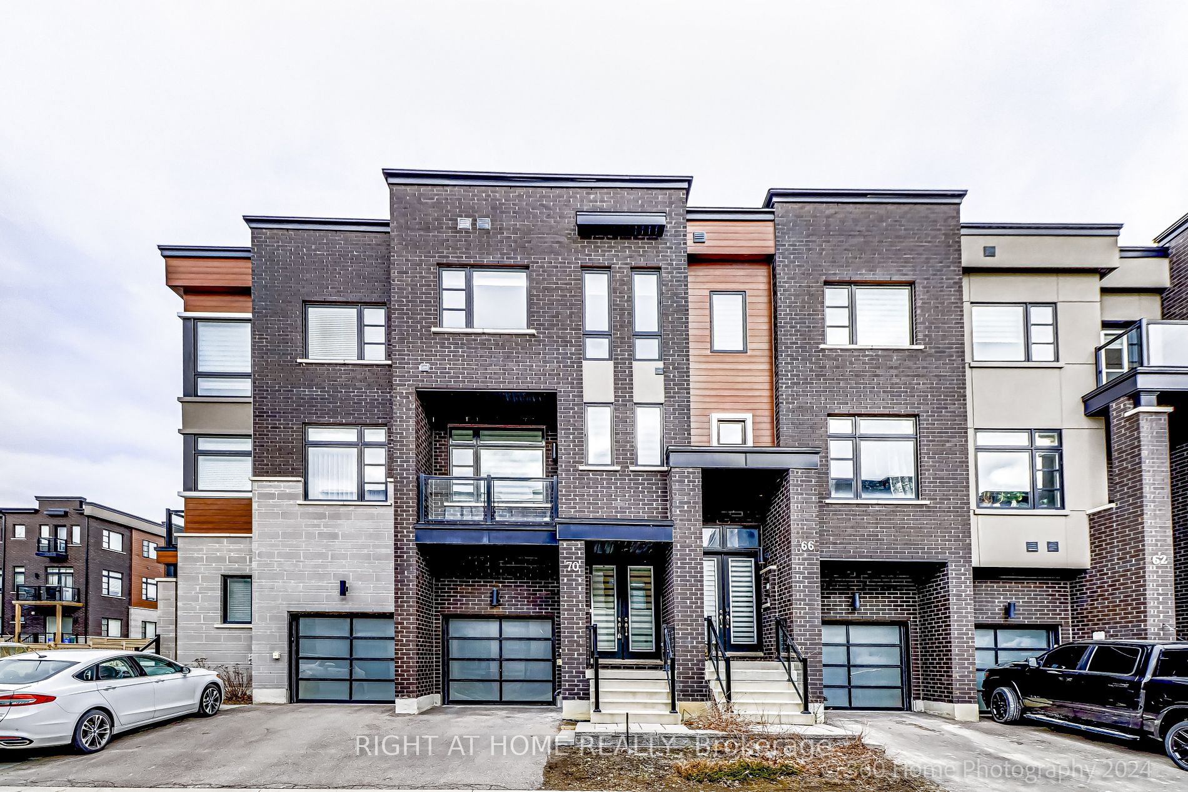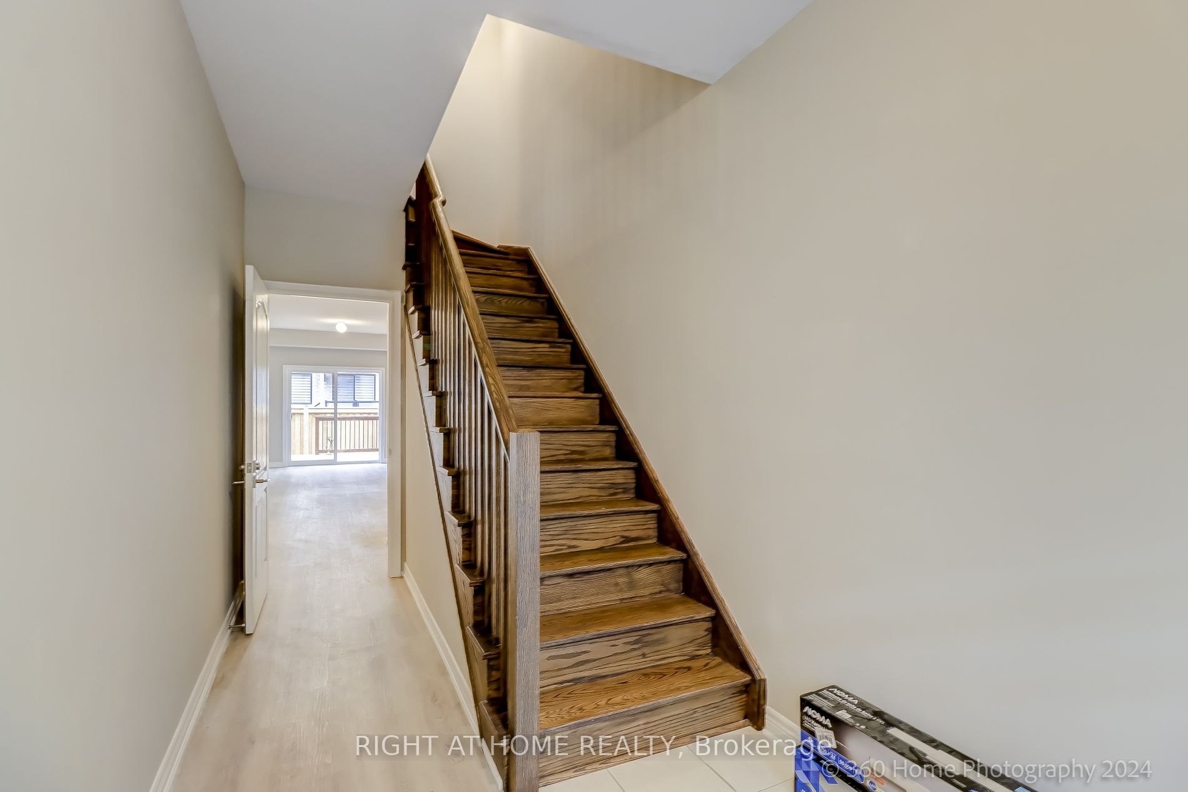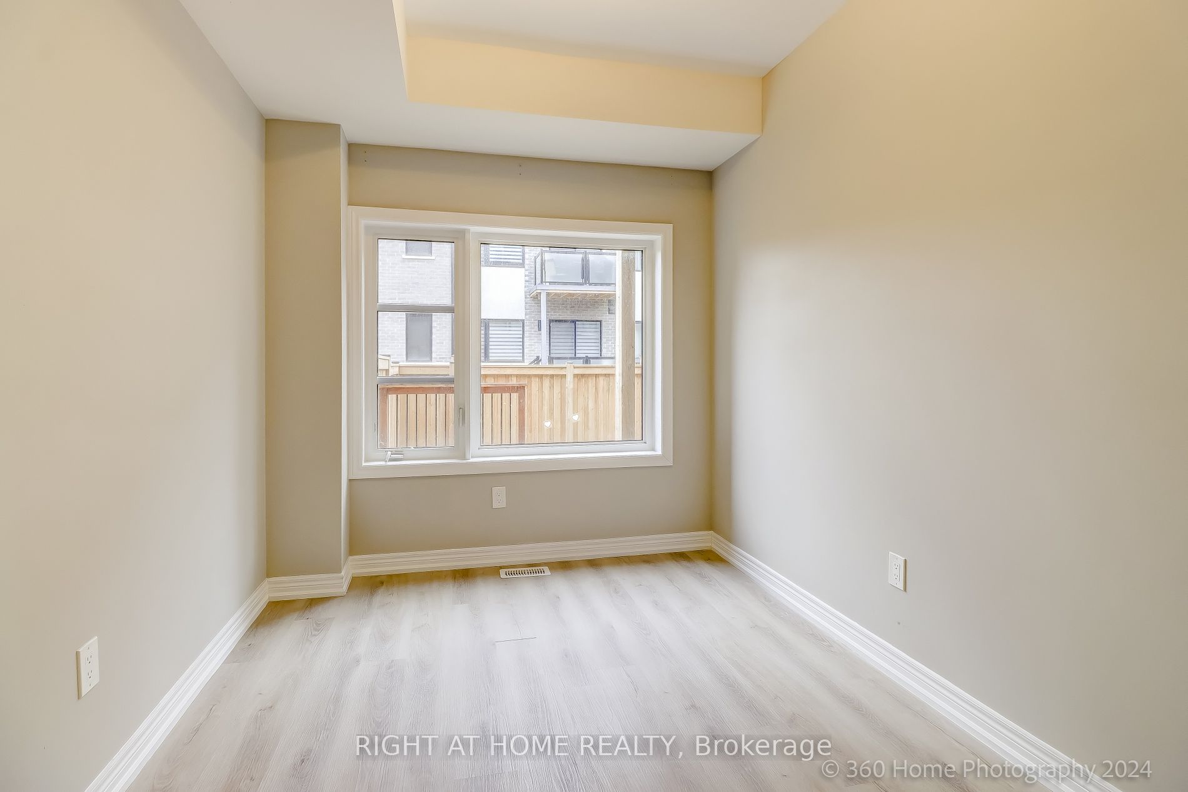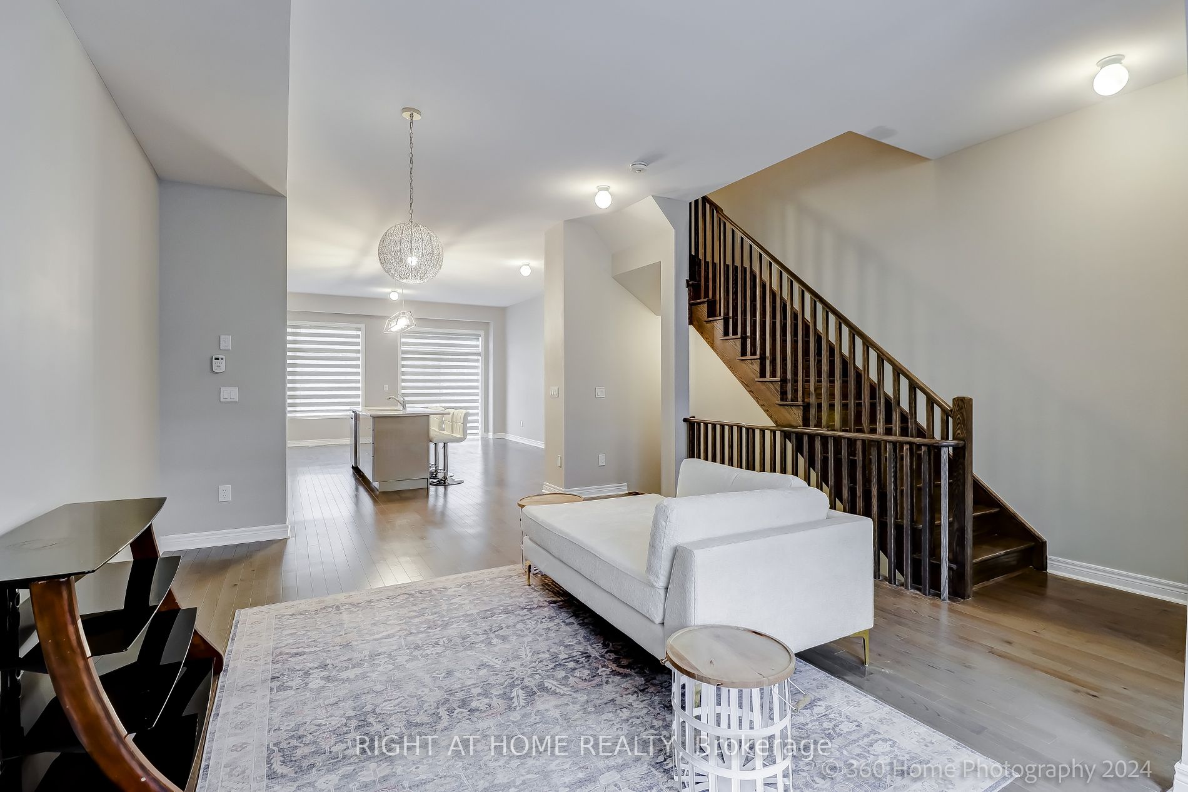$1,437,100
Available - For Sale
Listing ID: N8272374
70 Laskin Dr , Vaughan, L6A 5A4, Ontario














































| Spacious 2394 Sq Ft Townhouse Near Leibovic Campus Community Centre, 3 Storeys, low POTL fees! Nanny's/In Law's Unit On The Ground Floor and in Finished basement, both levels featuring 9" ceilings, secondary kitchen, laundry and 3 pc bathroom, walk-out to the deck and fenced backyard. 10' Ceilings On The Main Kitchen/Family Room Level, 9' Ceilings On The 3-Rd Floor. Quartz Counter In Bright Eat In Kitchen, Modern tall Cabinets, stainless steel appliances, large Pantry, Kitchen Island With Breakfast Bar and breakfast area. 2 Balconies At This Level, at The Front And Back Of The House, Complete With Glass Railings. Gas line for BBQ on the rear deck. Master bedroom boasts of 5 piece ensuite with free standing bathtub and separate frameless glass shower with seat, his and hers walk-in closets and a lovely balcony, overlooking backyard. Two sunny south-facing bedrooms with floor-to-9" ceiling windows, built-in closets and access to the 4 piece main bath. Convenient large size laundry room. Lots of room for a large family! |
| Mortgage: TAC |
| Extras: Gas line for the BBQ off the second floor deck, owned HRV (Heat Recovery Ventilator) to help save on gas bills. |
| Price | $1,437,100 |
| Taxes: | $5678.91 |
| DOM | 11 |
| Occupancy by: | Vacant |
| Address: | 70 Laskin Dr , Vaughan, L6A 5A4, Ontario |
| Lot Size: | 18.08 x 89.90 (Feet) |
| Acreage: | < .50 |
| Directions/Cross Streets: | Bathurst/Lebovic Campus |
| Rooms: | 8 |
| Rooms +: | 2 |
| Bedrooms: | 4 |
| Bedrooms +: | 1 |
| Kitchens: | 1 |
| Kitchens +: | 1 |
| Family Room: | Y |
| Basement: | Finished |
| Approximatly Age: | 0-5 |
| Property Type: | Att/Row/Twnhouse |
| Style: | 3-Storey |
| Exterior: | Brick |
| Garage Type: | Built-In |
| (Parking/)Drive: | Private |
| Drive Parking Spaces: | 1 |
| Pool: | None |
| Approximatly Age: | 0-5 |
| Approximatly Square Footage: | 2000-2500 |
| Property Features: | Fenced Yard, Hospital, Park, Place Of Worship, Public Transit, Rec Centre |
| Fireplace/Stove: | N |
| Heat Source: | Gas |
| Heat Type: | Forced Air |
| Central Air Conditioning: | Central Air |
| Laundry Level: | Upper |
| Elevator Lift: | N |
| Sewers: | Sewers |
| Water: | Municipal |
| Utilities-Cable: | A |
| Utilities-Hydro: | Y |
| Utilities-Sewers: | Y |
| Utilities-Gas: | Y |
| Utilities-Municipal Water: | Y |
| Utilities-Telephone: | Y |
$
%
Years
This calculator is for demonstration purposes only. Always consult a professional
financial advisor before making personal financial decisions.
| Although the information displayed is believed to be accurate, no warranties or representations are made of any kind. |
| RIGHT AT HOME REALTY |
- Listing -1 of 0
|
|

Kambiz Farsian
Sales Representative
Dir:
416-317-4438
Bus:
905-695-7888
Fax:
905-695-0900
| Virtual Tour | Book Showing | Email a Friend |
Jump To:
At a Glance:
| Type: | Freehold - Att/Row/Twnhouse |
| Area: | York |
| Municipality: | Vaughan |
| Neighbourhood: | Patterson |
| Style: | 3-Storey |
| Lot Size: | 18.08 x 89.90(Feet) |
| Approximate Age: | 0-5 |
| Tax: | $5,678.91 |
| Maintenance Fee: | $0 |
| Beds: | 4+1 |
| Baths: | 5 |
| Garage: | 0 |
| Fireplace: | N |
| Air Conditioning: | |
| Pool: | None |
Locatin Map:
Payment Calculator:

Listing added to your favorite list
Looking for resale homes?

By agreeing to Terms of Use, you will have ability to search up to 171512 listings and access to richer information than found on REALTOR.ca through my website.

























