$2,450,990
Available - For Sale
Listing ID: N8270422
20 Michael Fisher Ave , Vaughan, L6A 0K9, Ontario
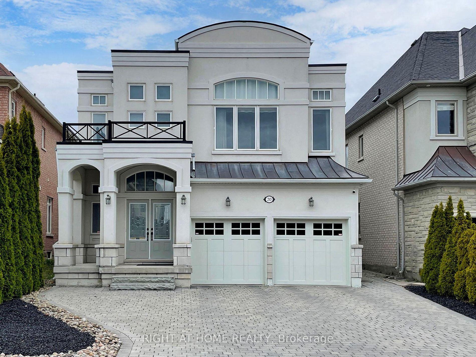
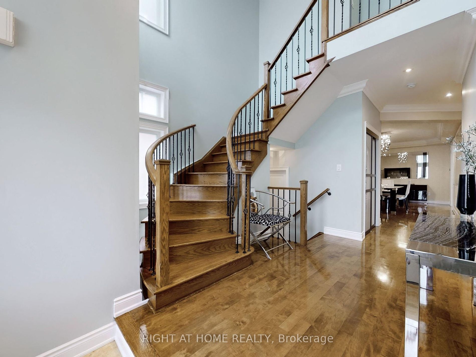
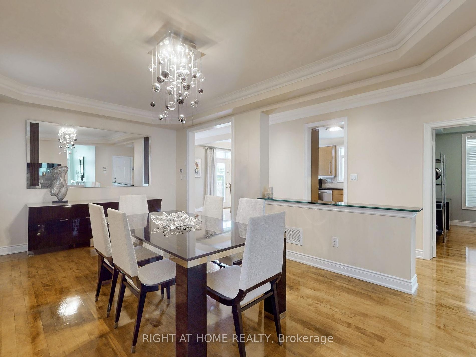
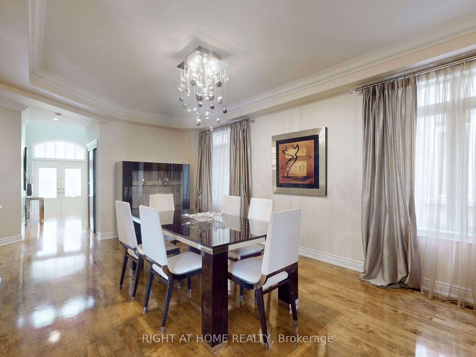
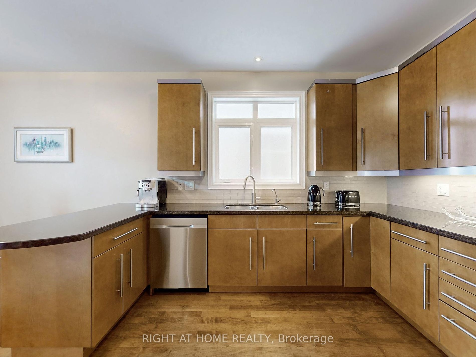
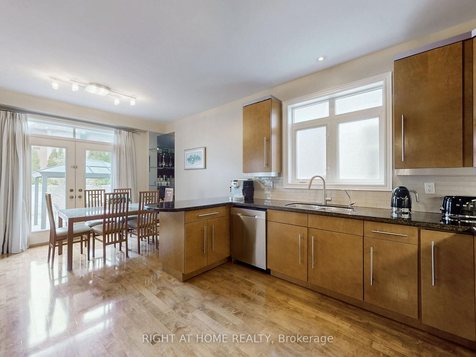
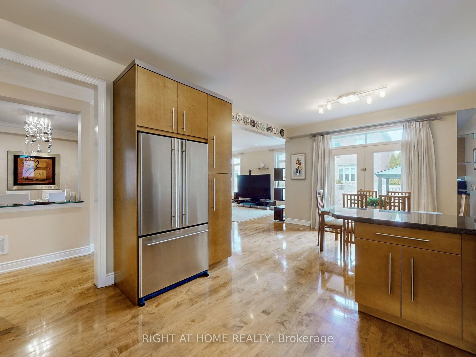
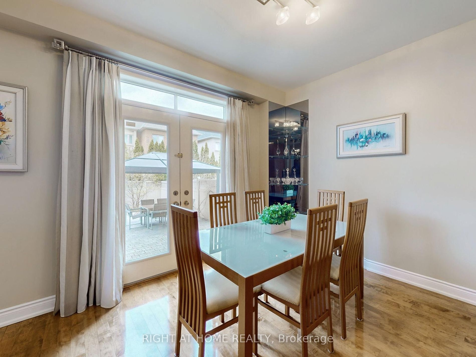
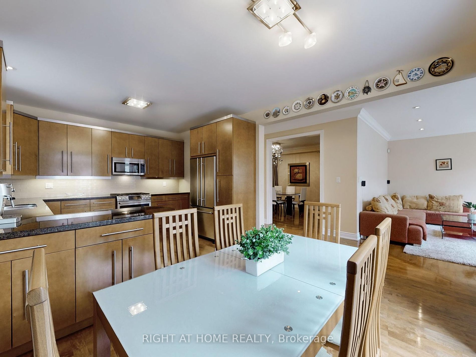
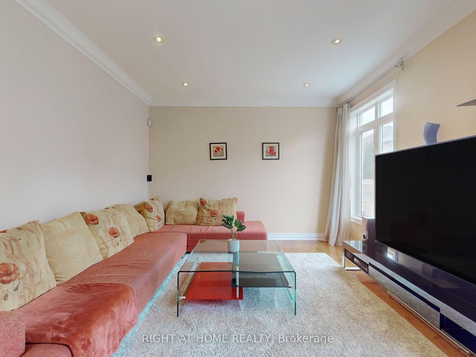
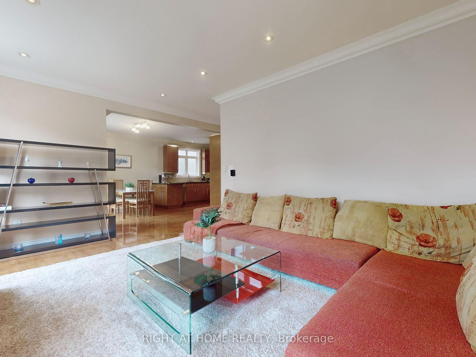
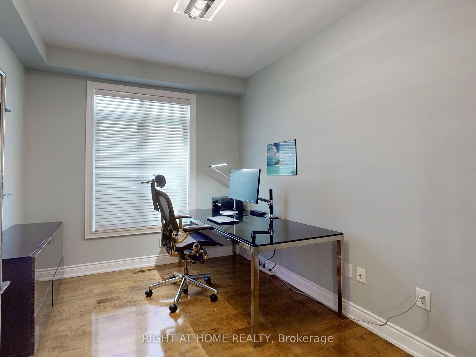
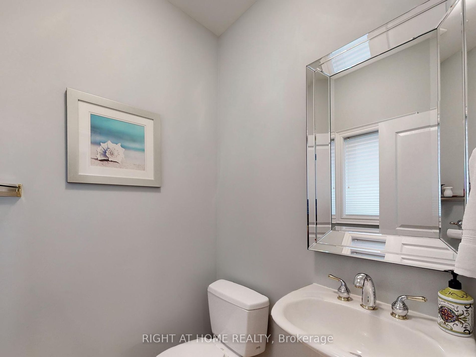
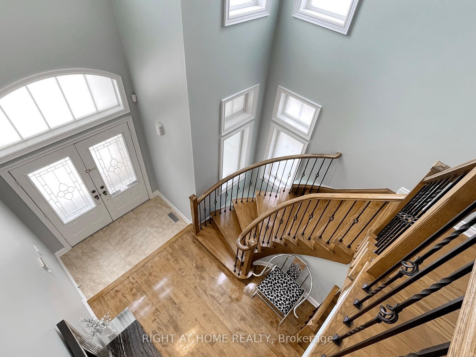

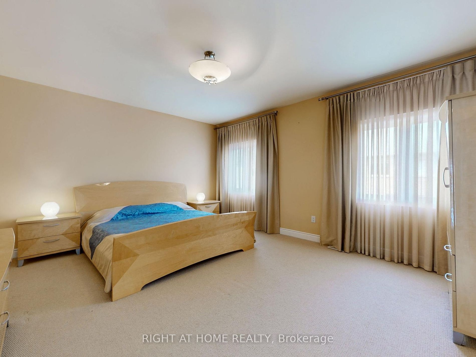
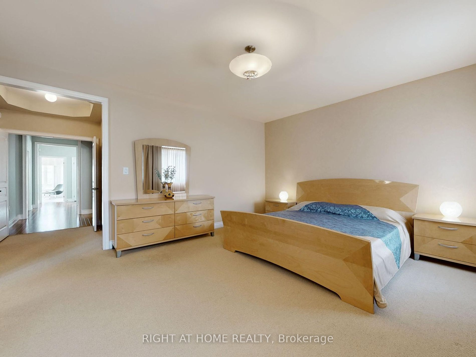
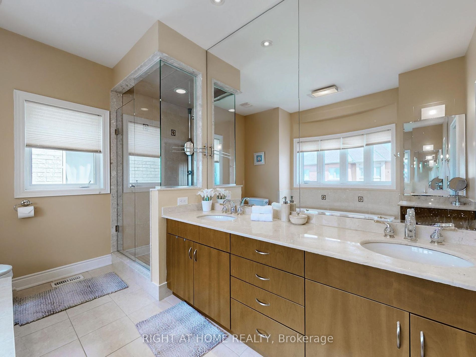
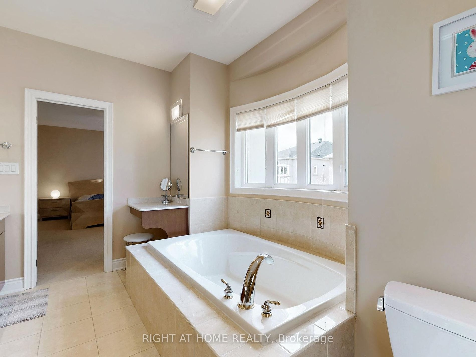
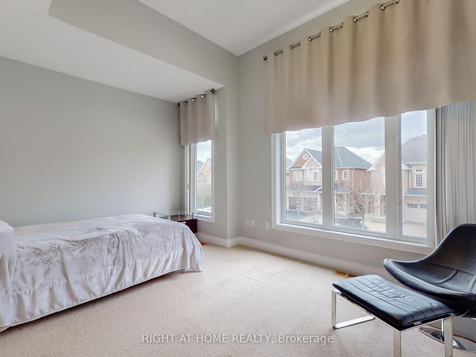
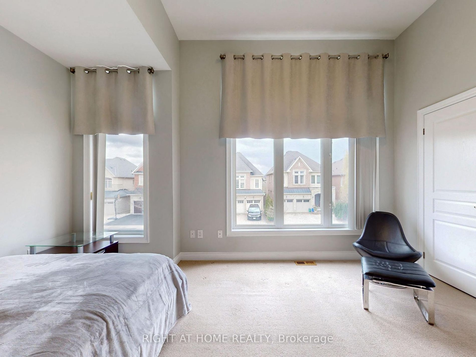
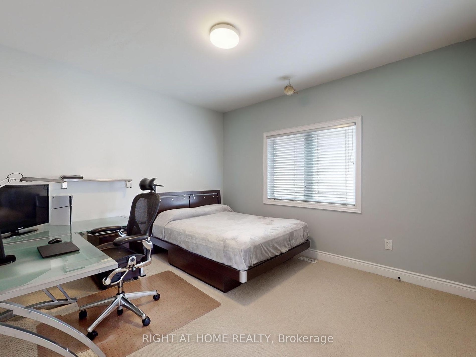
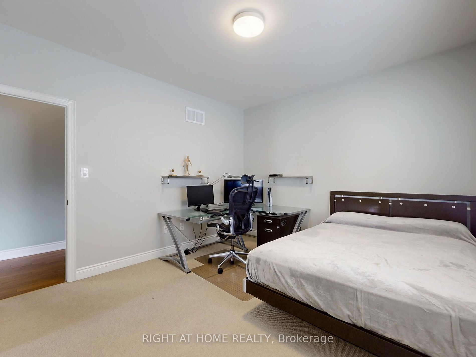























| Welcome to 20 Michael Fisher Ave. A stucco masterpiece in the prestigious Valleys of Thornhill on one of the most rarely offered streets in the area! This beautifully designed Fernbrook-built 4 bed 5 bath home is loaded with upgrades and has an ideally planned out living space of over 4000 sqft. Large kitchen with granite countertops, S/S appliances & spacious eat-in area overlooking interlocked backyard. Main floor office is perfect for a work-from-home setup, library, or play room. Second floor has Three bathrooms and full laundry room for your convenience! Massive finished basement is perfect for entertaining, equipped with a bar, bathroom, and extra storage space. This home has everything you need and is conveniently located near great schools, parks, public transportation, gyms, and shopping! Don't miss out on this masterpiece! |
| Extras: Driveway+Garage accommodates 7 cars, crown moulding throughout first floor, interlocking front and back, Kitchen Garburator, Kitchen built-in water filter, Furnace (2023) |
| Price | $2,450,990 |
| Taxes: | $7701.63 |
| DOM | 10 |
| Occupancy by: | Owner |
| Address: | 20 Michael Fisher Ave , Vaughan, L6A 0K9, Ontario |
| Lot Size: | 40.07 x 108.37 (Feet) |
| Directions/Cross Streets: | Bathurst/Rutherford |
| Rooms: | 10 |
| Rooms +: | 1 |
| Bedrooms: | 4 |
| Bedrooms +: | |
| Kitchens: | 0 |
| Family Room: | Y |
| Basement: | Finished |
| Property Type: | Detached |
| Style: | 2-Storey |
| Exterior: | Stucco/Plaster |
| Garage Type: | Attached |
| (Parking/)Drive: | Private |
| Drive Parking Spaces: | 5 |
| Pool: | None |
| Approximatly Square Footage: | 3000-3500 |
| Fireplace/Stove: | Y |
| Heat Source: | Gas |
| Heat Type: | Forced Air |
| Central Air Conditioning: | Central Air |
| Laundry Level: | Upper |
| Sewers: | Sewers |
| Water: | Municipal |
$
%
Years
This calculator is for demonstration purposes only. Always consult a professional
financial advisor before making personal financial decisions.
| Although the information displayed is believed to be accurate, no warranties or representations are made of any kind. |
| RIGHT AT HOME REALTY |
- Listing -1 of 0
|
|

Kambiz Farsian
Sales Representative
Dir:
416-317-4438
Bus:
905-695-7888
Fax:
905-695-0900
| Virtual Tour | Book Showing | Email a Friend |
Jump To:
At a Glance:
| Type: | Freehold - Detached |
| Area: | York |
| Municipality: | Vaughan |
| Neighbourhood: | Patterson |
| Style: | 2-Storey |
| Lot Size: | 40.07 x 108.37(Feet) |
| Approximate Age: | |
| Tax: | $7,701.63 |
| Maintenance Fee: | $0 |
| Beds: | 4 |
| Baths: | 6 |
| Garage: | 0 |
| Fireplace: | Y |
| Air Conditioning: | |
| Pool: | None |
Locatin Map:
Payment Calculator:

Listing added to your favorite list
Looking for resale homes?

By agreeing to Terms of Use, you will have ability to search up to 171512 listings and access to richer information than found on REALTOR.ca through my website.


