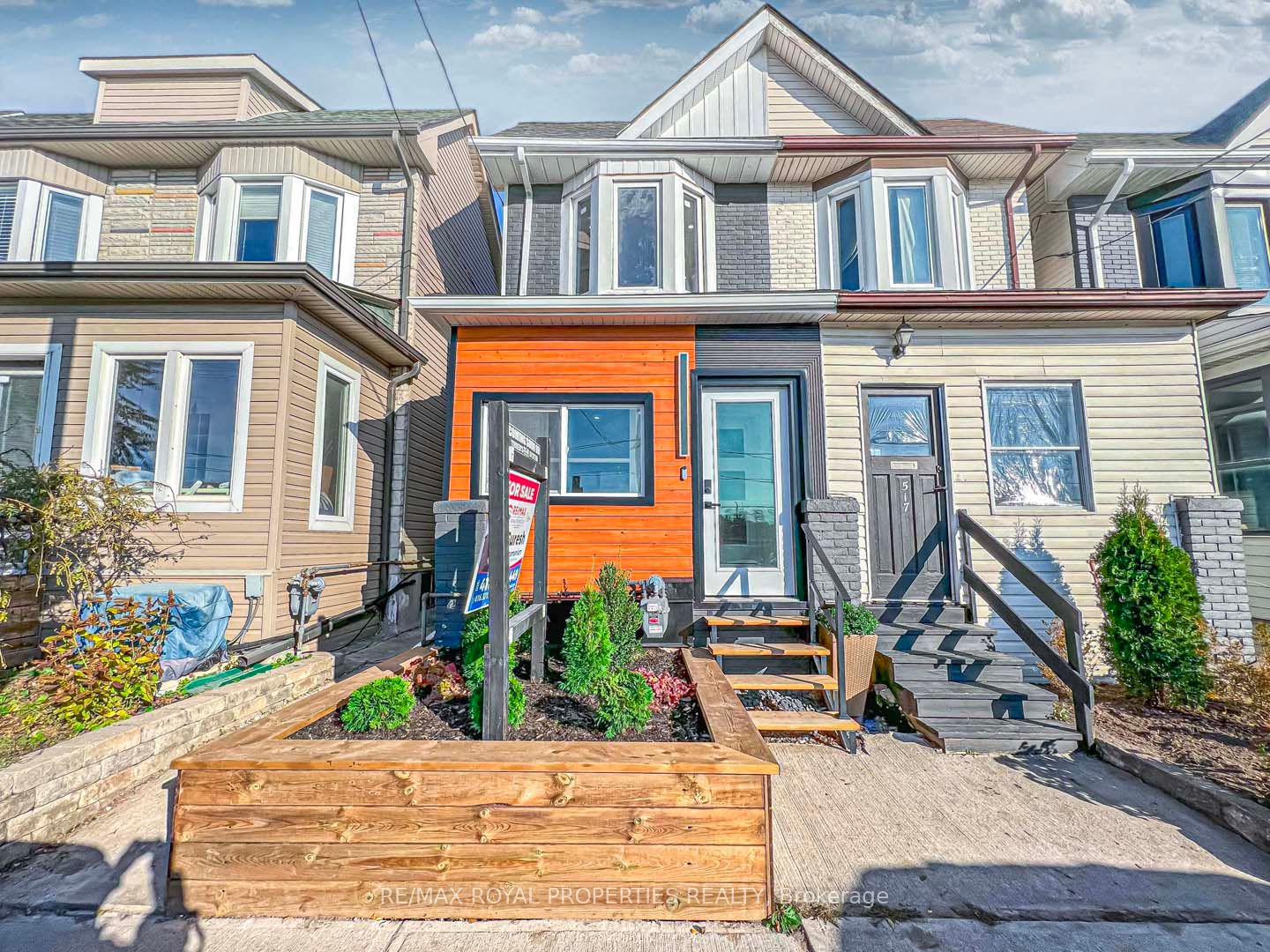$899,000
Available - For Sale
Listing ID: E8267578
519 Greenwood Ave , Toronto, M4J 4A6, Ontario














































| Better Homes & Gardens!! Magazine Quality!! Welcome To The Epitome Of Luxury Living In The Heart Of The Vibrant East York Community Which Is Home To Some Of The Best Schools, Restaurants, Cafes, Shops, And Parks. This Amazing Ultra Modern Semi-Detached Fully Renovated And Permitted Home With Custom Finishes, High Ceilings, Gorgeous Engineered Oak Hardwood Floors Throughout, Open Concept Kitchen Dining And Living Room W/ Fireplace, Sleek, Top-Of-The-Line Appliances In An Elegant Chef's Kitchen W/ Quartz Waterfall Island, Custom Cabinetry, Mono Stringer Stairs With Floor To Ceiling Glass Wall, Plenty Of Natural Light With Large Windows, A Finished Basement, Wi-fi Compatible Switches Throughout, And A Large Deck With Glass Railing In A Private, Fully Fenced Sizeable Yard W/ Custom Built Large Shed, The Home Is Equipped With A 3 In 1 Strobe Light Fire Alarm System In Every Room! Come Check Out This Gem And Witness The Beautiful Views Of The Toronto Skyline From Your Bedroom Window! |
| Price | $899,000 |
| Taxes: | $3350.00 |
| Address: | 519 Greenwood Ave , Toronto, M4J 4A6, Ontario |
| Lot Size: | 13.56 x 100.10 (Feet) |
| Directions/Cross Streets: | Danforth Ave/Greenwood Ave |
| Rooms: | 6 |
| Rooms +: | 2 |
| Bedrooms: | 3 |
| Bedrooms +: | |
| Kitchens: | 1 |
| Family Room: | N |
| Basement: | Finished |
| Property Type: | Semi-Detached |
| Style: | 2-Storey |
| Exterior: | Alum Siding, Brick |
| Garage Type: | None |
| (Parking/)Drive: | None |
| Drive Parking Spaces: | 0 |
| Pool: | None |
| Approximatly Square Footage: | 1100-1500 |
| Property Features: | Beach, Hospital, Park, Public Transit, School |
| Fireplace/Stove: | Y |
| Heat Source: | Gas |
| Heat Type: | Forced Air |
| Central Air Conditioning: | None |
| Sewers: | Sewers |
| Water: | Municipal |
| Utilities-Cable: | A |
| Utilities-Hydro: | Y |
| Utilities-Gas: | Y |
| Utilities-Telephone: | A |
$
%
Years
This calculator is for demonstration purposes only. Always consult a professional
financial advisor before making personal financial decisions.
| Although the information displayed is believed to be accurate, no warranties or representations are made of any kind. |
| RE/MAX ROYAL PROPERTIES REALTY |
- Listing -1 of 0
|
|

Kambiz Farsian
Sales Representative
Dir:
416-317-4438
Bus:
905-695-7888
Fax:
905-695-0900
| Virtual Tour | Book Showing | Email a Friend |
Jump To:
At a Glance:
| Type: | Freehold - Semi-Detached |
| Area: | Toronto |
| Municipality: | Toronto |
| Neighbourhood: | Greenwood-Coxwell |
| Style: | 2-Storey |
| Lot Size: | 13.56 x 100.10(Feet) |
| Approximate Age: | |
| Tax: | $3,350 |
| Maintenance Fee: | $0 |
| Beds: | 3 |
| Baths: | 2 |
| Garage: | 0 |
| Fireplace: | Y |
| Air Conditioning: | |
| Pool: | None |
Locatin Map:
Payment Calculator:

Listing added to your favorite list
Looking for resale homes?

By agreeing to Terms of Use, you will have ability to search up to 173894 listings and access to richer information than found on REALTOR.ca through my website.


