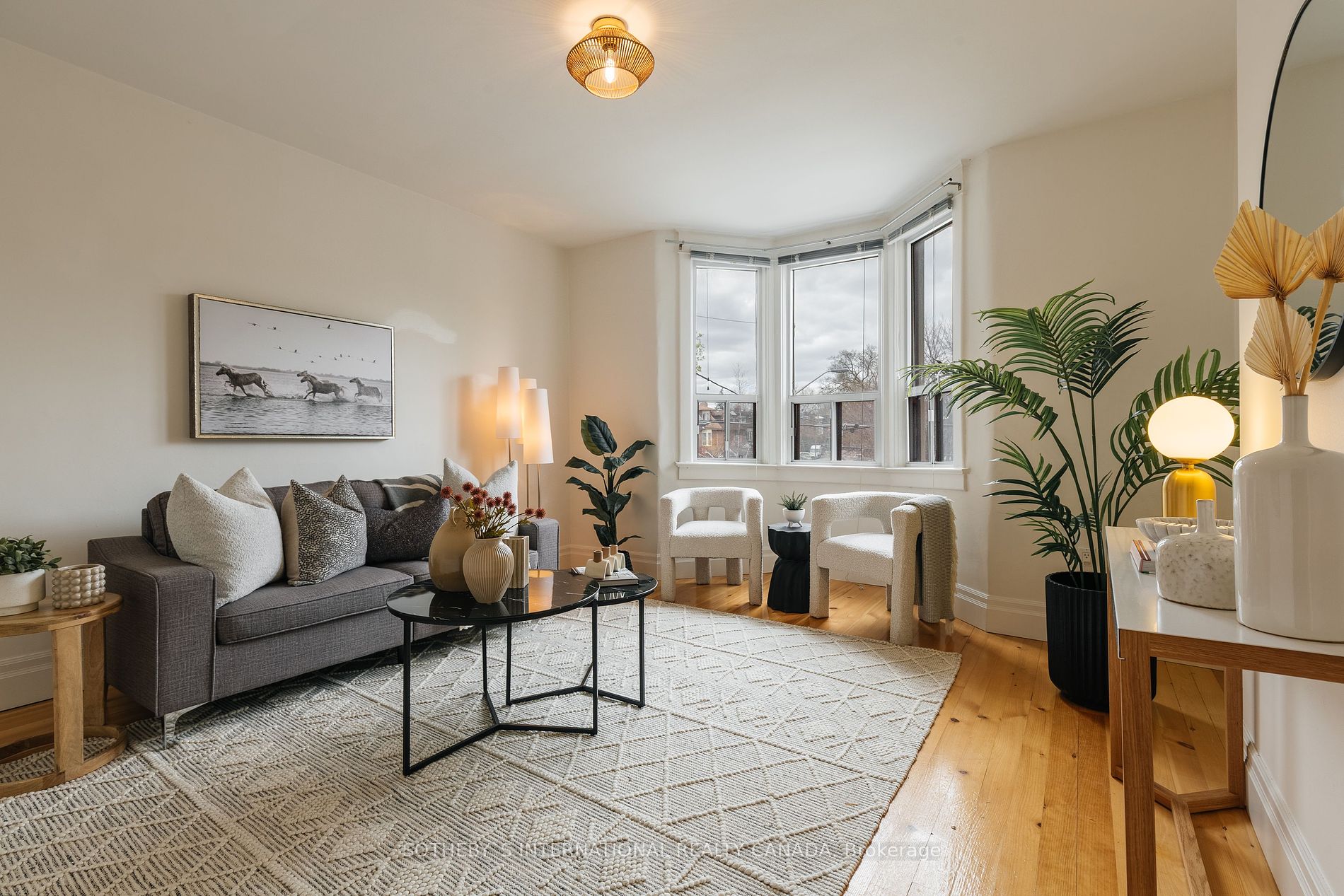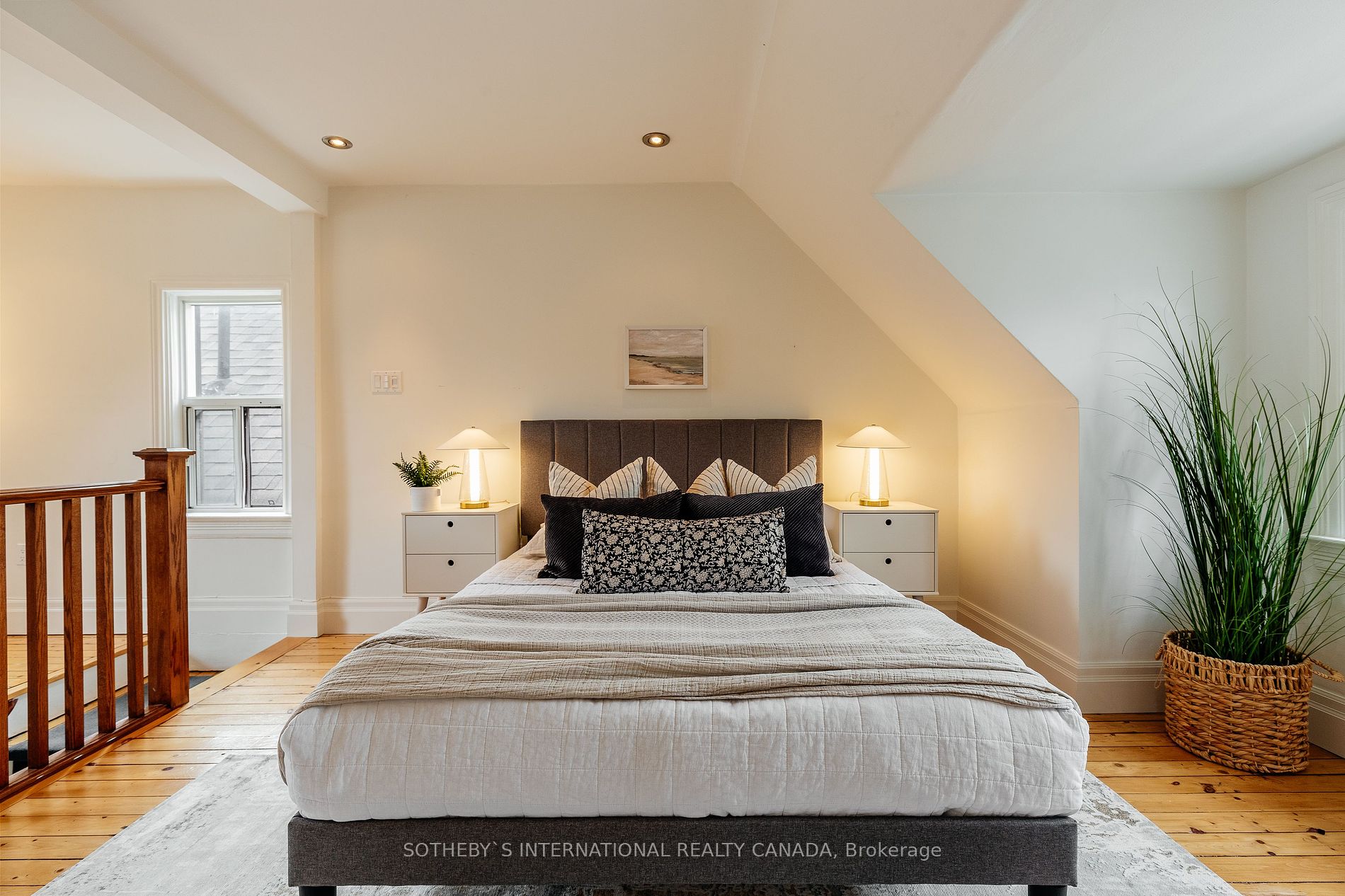$1,579,000
Available - For Sale
Listing ID: C8268080
15 Rusholme Park Cres , Toronto, M6J 2E1, Ontario














































| Tucked away from the bustle of College + Dundas, this gorgeous Rusholme Park 2.5 storey gem offers endless possibilities - be a savvy property investor with a stellar multi-suite setup or transform it into the ultimate single family city nest. Spanning across two storeys, the owner's suite is where comfort meets style. From the flexible living/dining area with bay windows and hardwood floors throughout to the sleek kitchen with a perfect south-facing breakfast-sun room. The third floors open concept flow make it a perfect principal bedroom retreat with north + south views and a private rooftop terrace. Main floor features a self contained one bedroom apartment with a generous eat-in kitchen, walkout to the back and laundry area. And the basement is kitted out with rough-ins and ready to be finished into an additional suite, studio or extra income earner. And yes, lane parking. |
| Extras: Strong coffee, natural wine, and sweet pastel de natas are literally steps away. Ossington, Dufferin Grove, and Queen West are all part of your new extended backyard. |
| Price | $1,579,000 |
| Taxes: | $5843.22 |
| Address: | 15 Rusholme Park Cres , Toronto, M6J 2E1, Ontario |
| Lot Size: | 14.67 x 88.37 (Feet) |
| Directions/Cross Streets: | College + Gladstone |
| Rooms: | 8 |
| Rooms +: | 1 |
| Bedrooms: | 3 |
| Bedrooms +: | 1 |
| Kitchens: | 2 |
| Family Room: | N |
| Basement: | Sep Entrance, Unfinished |
| Property Type: | Semi-Detached |
| Style: | 2 1/2 Storey |
| Exterior: | Brick |
| Garage Type: | None |
| (Parking/)Drive: | Lane |
| Drive Parking Spaces: | 1 |
| Pool: | None |
| Fireplace/Stove: | N |
| Heat Source: | Gas |
| Heat Type: | Forced Air |
| Central Air Conditioning: | Central Air |
| Sewers: | Sewers |
| Water: | Municipal |
$
%
Years
This calculator is for demonstration purposes only. Always consult a professional
financial advisor before making personal financial decisions.
| Although the information displayed is believed to be accurate, no warranties or representations are made of any kind. |
| SOTHEBY`S INTERNATIONAL REALTY CANADA |
- Listing -1 of 0
|
|

Kambiz Farsian
Sales Representative
Dir:
416-317-4438
Bus:
905-695-7888
Fax:
905-695-0900
| Virtual Tour | Book Showing | Email a Friend |
Jump To:
At a Glance:
| Type: | Freehold - Semi-Detached |
| Area: | Toronto |
| Municipality: | Toronto |
| Neighbourhood: | Little Portugal |
| Style: | 2 1/2 Storey |
| Lot Size: | 14.67 x 88.37(Feet) |
| Approximate Age: | |
| Tax: | $5,843.22 |
| Maintenance Fee: | $0 |
| Beds: | 3+1 |
| Baths: | 2 |
| Garage: | 0 |
| Fireplace: | N |
| Air Conditioning: | |
| Pool: | None |
Locatin Map:
Payment Calculator:

Listing added to your favorite list
Looking for resale homes?

By agreeing to Terms of Use, you will have ability to search up to 174067 listings and access to richer information than found on REALTOR.ca through my website.


