$828,000
Available - For Sale
Listing ID: W8268790
139 Albert St , Caledon, L7E 3G5, Ontario
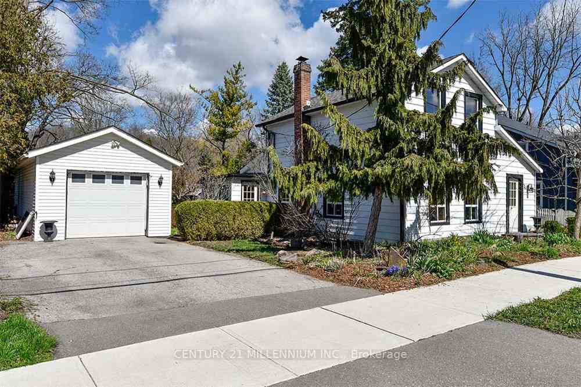

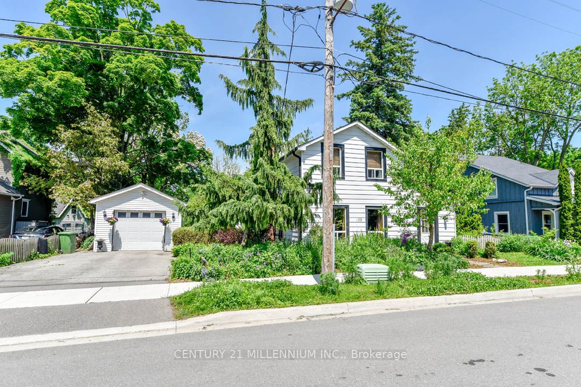
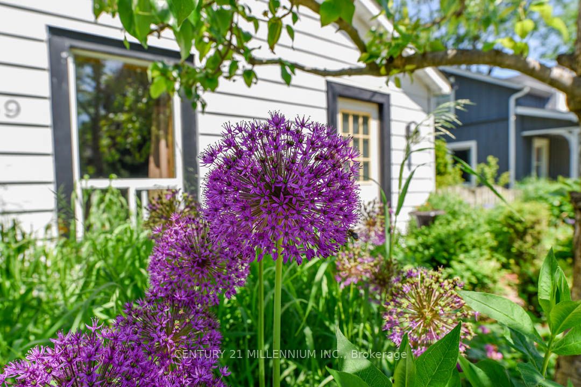



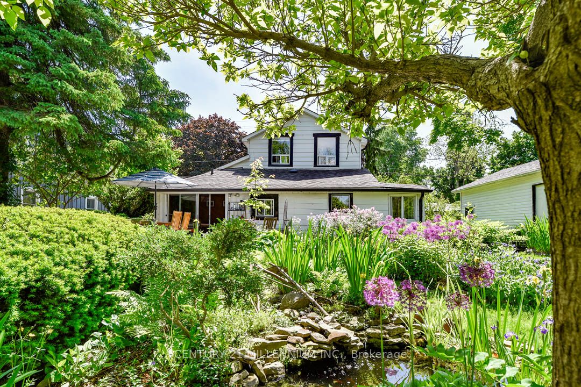
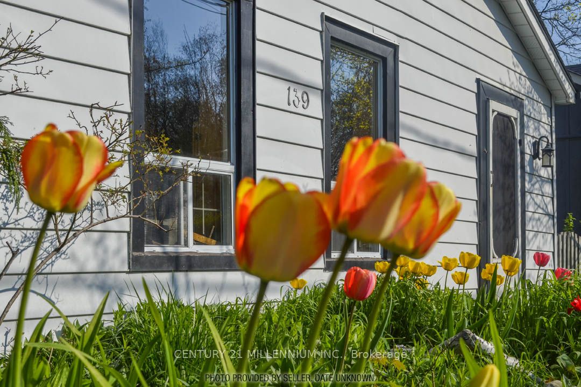
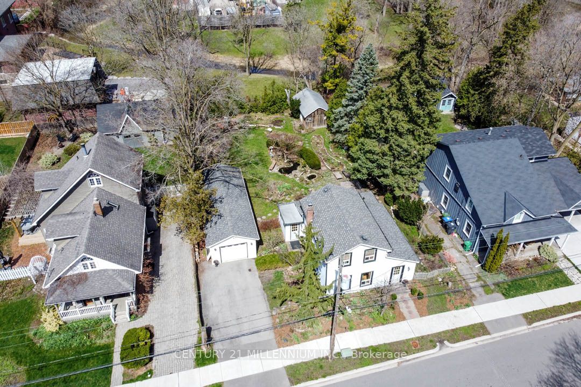
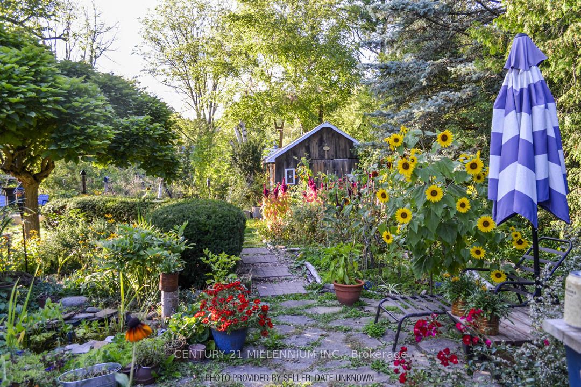
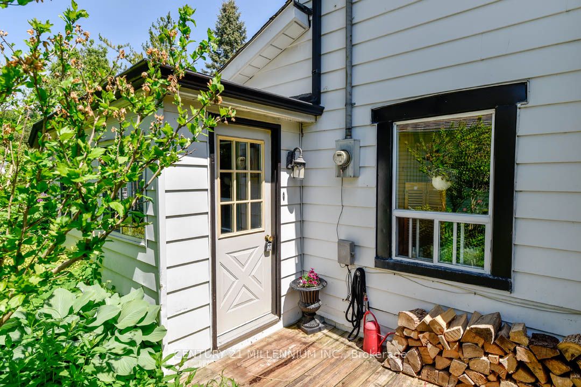
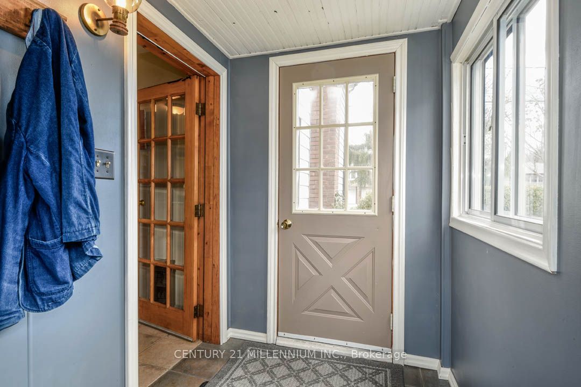
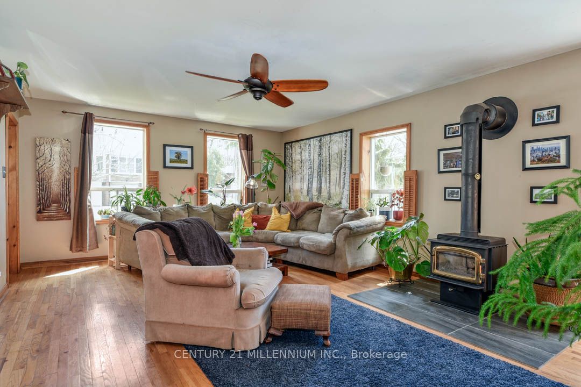

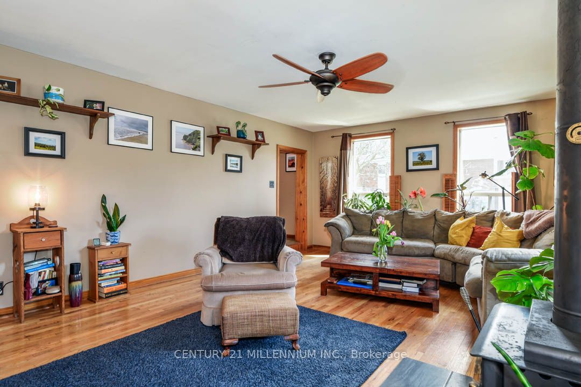
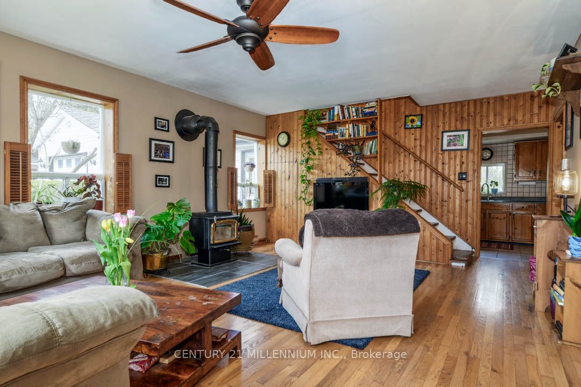
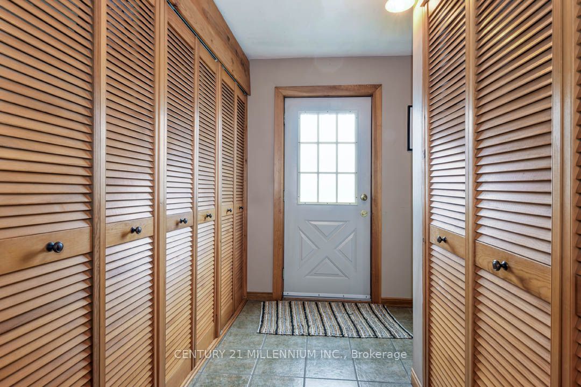
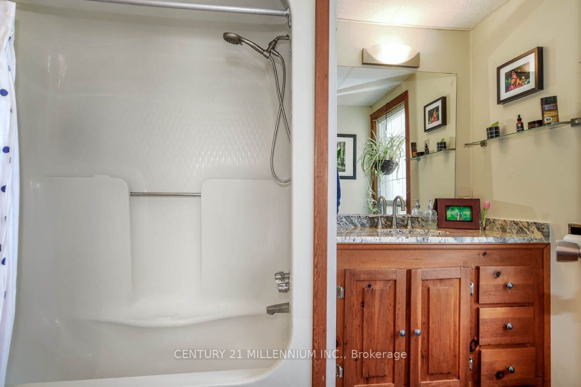
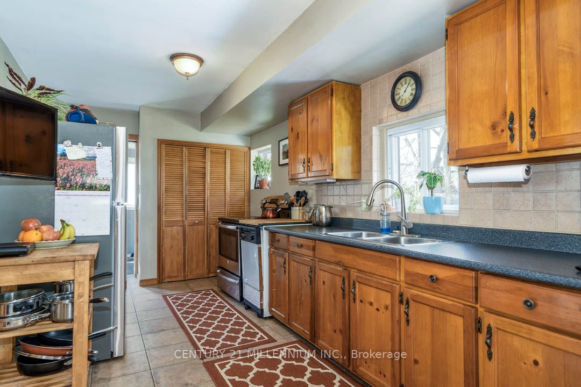


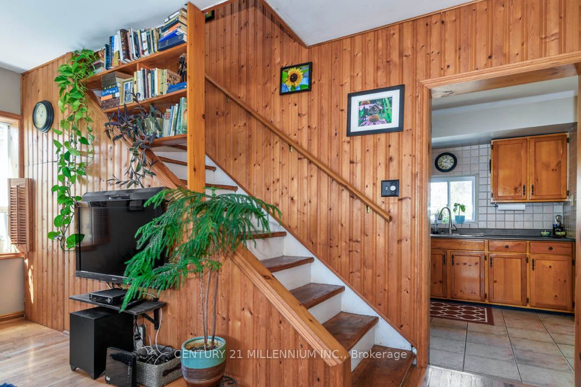























| Built in 1855, in a Victorian gothic style, is this charming 2-bedroom, 1.5 bathroom, 1.5 storey Century home located in a mature subdivision, steps to downtown Bolton, nearby the Humber River, parks and trails. Situated on a 66 x 132-foot lot with a two-car tandem garage, a fabulous approx. 19 ft. x 12 ft. garden shed or workshop with hydro and metal roof, towering trees, gorgeous perennial gardens and two ornamental ponds with fish, this enchanting setting is the perfect place to unwind! Bright open concept Living/Dining Room with hardwood flooring and wood stove. The pine eat-in Kitchen has a sliding door walk-out to the deck overlooking the grounds. The main floor offers a 4-piece bathroom plus laundry. The Primary bedroom has ample closet storage and 2 pc ensuite. Bedroom #2 has laminate flooring & pine wainscotting. Full of character, this adorable century home offers peace and tranquility while being close to public transit, the Albion Bolton Community Centre, shopping amenities, cafes & restaurants in Bolton -- A wonderful in 'the Valley' location being only 30 mins to Pearson Airport and less than a 1 hr drive to Toronto. |
| Extras: Electric baseboard heating, hydro cost for the last 12 months approx $2,147.04, roof (approx 2015) |
| Price | $828,000 |
| Taxes: | $3643.75 |
| Address: | 139 Albert St , Caledon, L7E 3G5, Ontario |
| Lot Size: | 66.00 x 132.00 (Feet) |
| Directions/Cross Streets: | King St E/John/Albert |
| Rooms: | 5 |
| Bedrooms: | 2 |
| Bedrooms +: | |
| Kitchens: | 1 |
| Family Room: | N |
| Basement: | Crawl Space |
| Approximatly Age: | 100+ |
| Property Type: | Detached |
| Style: | 1 1/2 Storey |
| Exterior: | Alum Siding, Vinyl Siding |
| Garage Type: | Detached |
| (Parking/)Drive: | Pvt Double |
| Drive Parking Spaces: | 4 |
| Pool: | None |
| Other Structures: | Workshop |
| Approximatly Age: | 100+ |
| Approximatly Square Footage: | 1100-1500 |
| Fireplace/Stove: | Y |
| Heat Source: | Electric |
| Heat Type: | Baseboard |
| Central Air Conditioning: | None |
| Laundry Level: | Main |
| Sewers: | Sewers |
| Water: | Municipal |
| Utilities-Hydro: | Y |
$
%
Years
This calculator is for demonstration purposes only. Always consult a professional
financial advisor before making personal financial decisions.
| Although the information displayed is believed to be accurate, no warranties or representations are made of any kind. |
| CENTURY 21 MILLENNIUM INC. |
- Listing -1 of 0
|
|

Kambiz Farsian
Sales Representative
Dir:
416-317-4438
Bus:
905-695-7888
Fax:
905-695-0900
| Virtual Tour | Book Showing | Email a Friend |
Jump To:
At a Glance:
| Type: | Freehold - Detached |
| Area: | Peel |
| Municipality: | Caledon |
| Neighbourhood: | Bolton East |
| Style: | 1 1/2 Storey |
| Lot Size: | 66.00 x 132.00(Feet) |
| Approximate Age: | 100+ |
| Tax: | $3,643.75 |
| Maintenance Fee: | $0 |
| Beds: | 2 |
| Baths: | 2 |
| Garage: | 0 |
| Fireplace: | Y |
| Air Conditioning: | |
| Pool: | None |
Locatin Map:
Payment Calculator:

Listing added to your favorite list
Looking for resale homes?

By agreeing to Terms of Use, you will have ability to search up to 173904 listings and access to richer information than found on REALTOR.ca through my website.


