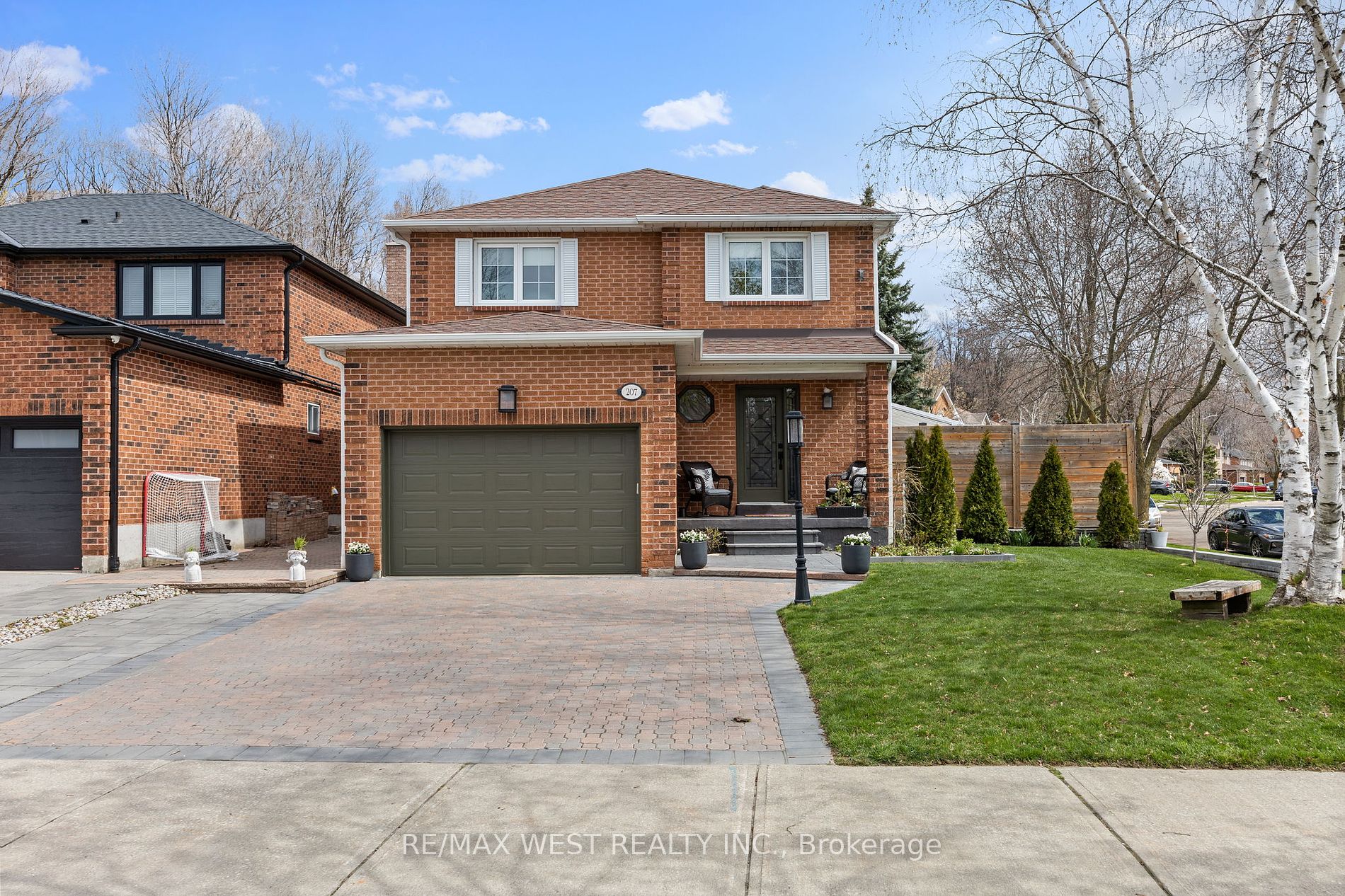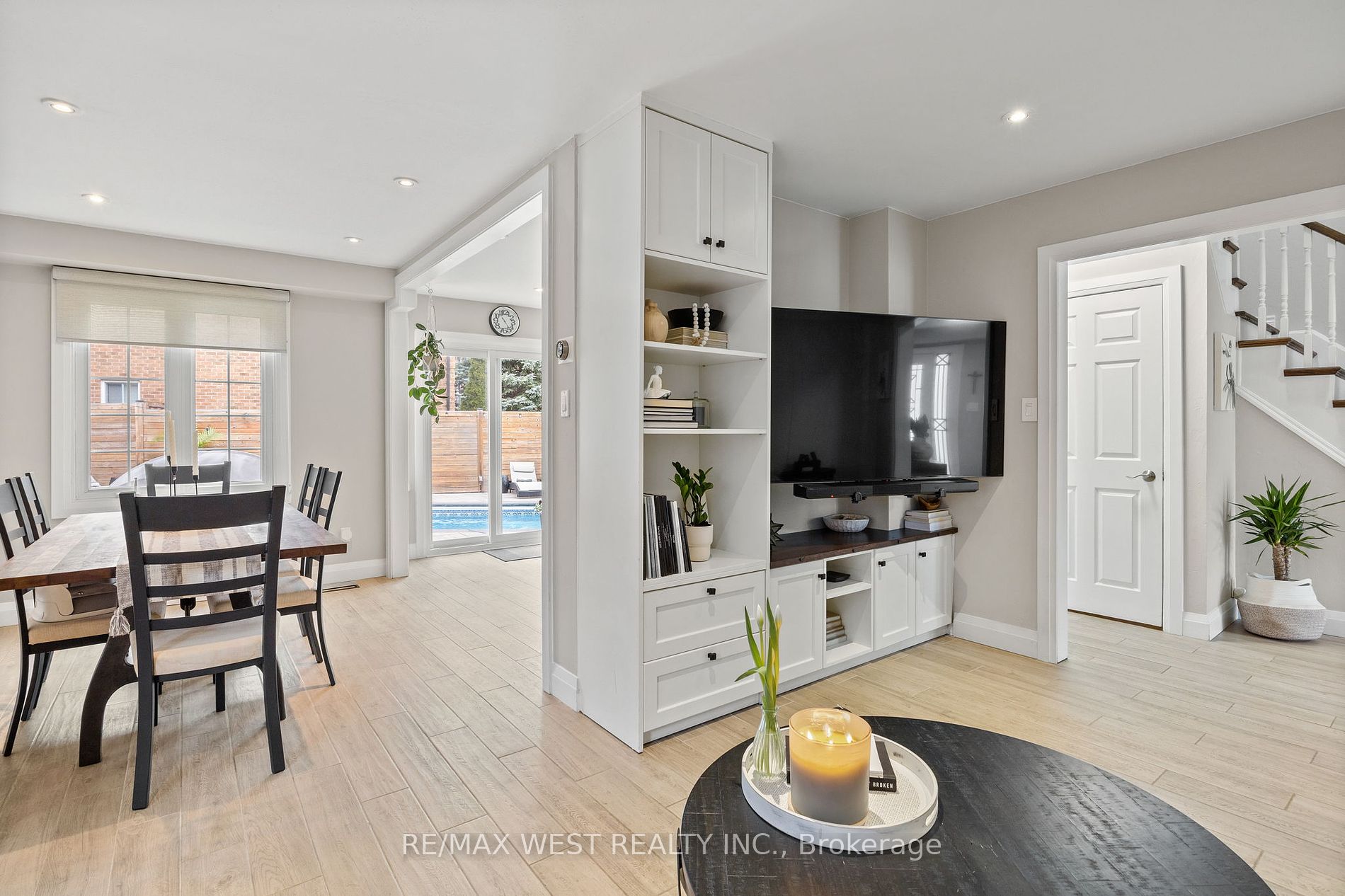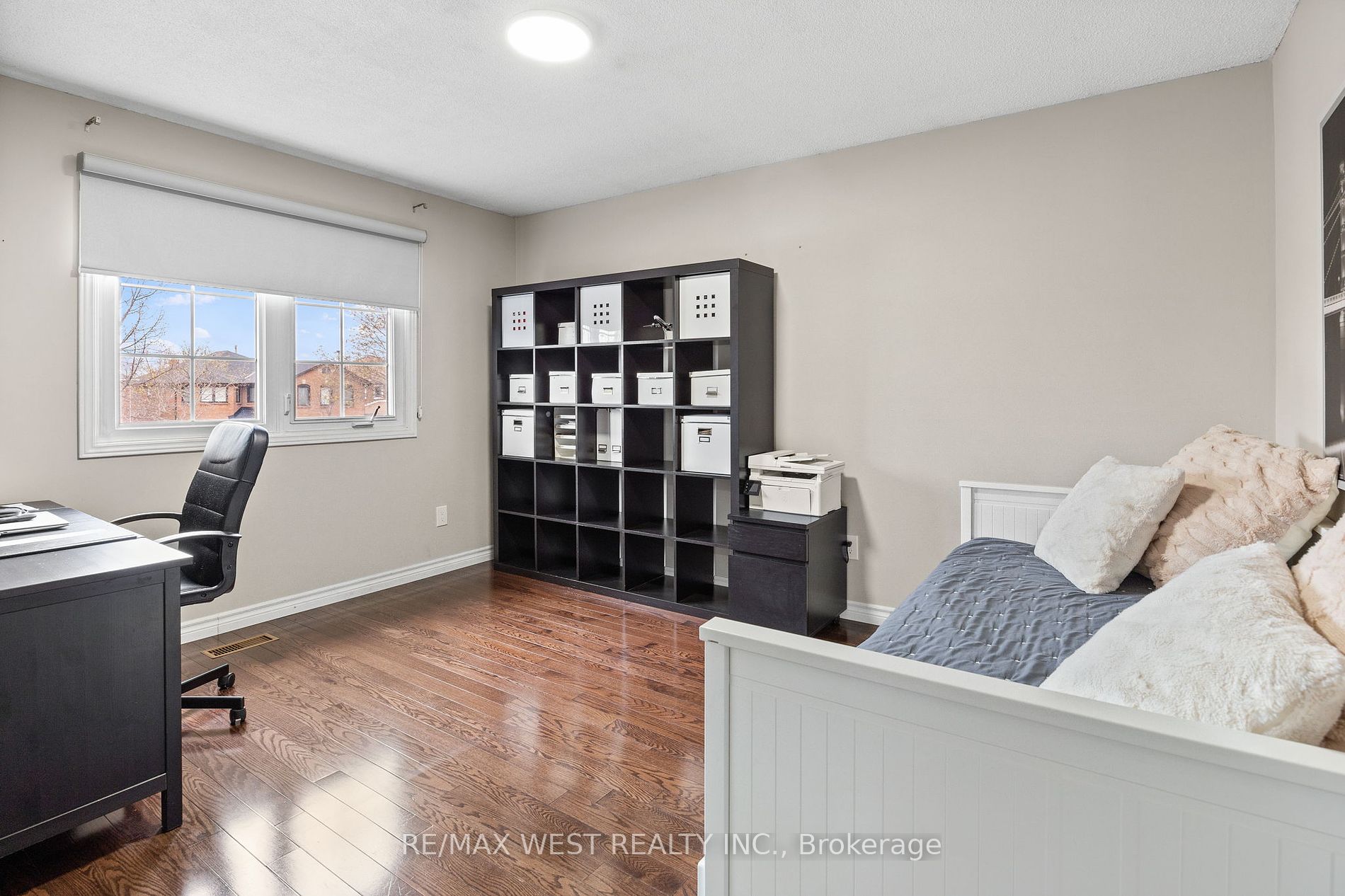$1,495,000
Available - For Sale
Listing ID: N8263530
207 Greenock Dr , Vaughan, L6A 1V1, Ontario














































| FALL IN LOVE IN MAPLE! Rare offering in one of the best neighborhoods, featuring a sprawling, resort-like backyard with in ground pool, water fountain, automated lighting, surround sound, sunroom, separate barbecue area and more. This home has been renovated and lovingly cared for over the years, featuring imported Italian kitchen with granite counters, premium porcelain and hardwood flooring, custom built-ins, new ensuite bath, main floor powder room and finished basement. Over 300k spent on every detail, absolutely move-in condition. Step out, and the private SPA like setting naturally lends to many sunny afternoon swims, late night dinners and pool dips with friends and family. All with the backdrop of Frank Robson Woodlot forest and its bursts of Fall colors. Take a quick stroll to the Bartley Smith Greenway trail and experience the soothing marvels of Nature along the West Don River. Start building lifelong memories, don't miss this unique opportunity. |
| Extras: See List Of Improvements In Attachments |
| Price | $1,495,000 |
| Taxes: | $4845.00 |
| Address: | 207 Greenock Dr , Vaughan, L6A 1V1, Ontario |
| Lot Size: | 33.97 x 112.98 (Feet) |
| Directions/Cross Streets: | Rutherford Rd & Keele St |
| Rooms: | 6 |
| Rooms +: | 2 |
| Bedrooms: | 3 |
| Bedrooms +: | 1 |
| Kitchens: | 1 |
| Family Room: | N |
| Basement: | Finished |
| Property Type: | Detached |
| Style: | 2-Storey |
| Exterior: | Brick |
| Garage Type: | Attached |
| (Parking/)Drive: | Pvt Double |
| Drive Parking Spaces: | 3 |
| Pool: | Inground |
| Approximatly Square Footage: | 1500-2000 |
| Property Features: | Fenced Yard, Park, Wooded/Treed |
| Fireplace/Stove: | N |
| Heat Source: | Gas |
| Heat Type: | Forced Air |
| Central Air Conditioning: | Central Air |
| Laundry Level: | Lower |
| Sewers: | Sewers |
| Water: | Municipal |
$
%
Years
This calculator is for demonstration purposes only. Always consult a professional
financial advisor before making personal financial decisions.
| Although the information displayed is believed to be accurate, no warranties or representations are made of any kind. |
| RE/MAX WEST REALTY INC. |
- Listing -1 of 0
|
|

Kambiz Farsian
Sales Representative
Dir:
416-317-4438
Bus:
905-695-7888
Fax:
905-695-0900
| Virtual Tour | Book Showing | Email a Friend |
Jump To:
At a Glance:
| Type: | Freehold - Detached |
| Area: | York |
| Municipality: | Vaughan |
| Neighbourhood: | Maple |
| Style: | 2-Storey |
| Lot Size: | 33.97 x 112.98(Feet) |
| Approximate Age: | |
| Tax: | $4,845 |
| Maintenance Fee: | $0 |
| Beds: | 3+1 |
| Baths: | 3 |
| Garage: | 0 |
| Fireplace: | N |
| Air Conditioning: | |
| Pool: | Inground |
Locatin Map:
Payment Calculator:

Listing added to your favorite list
Looking for resale homes?

By agreeing to Terms of Use, you will have ability to search up to 173894 listings and access to richer information than found on REALTOR.ca through my website.


