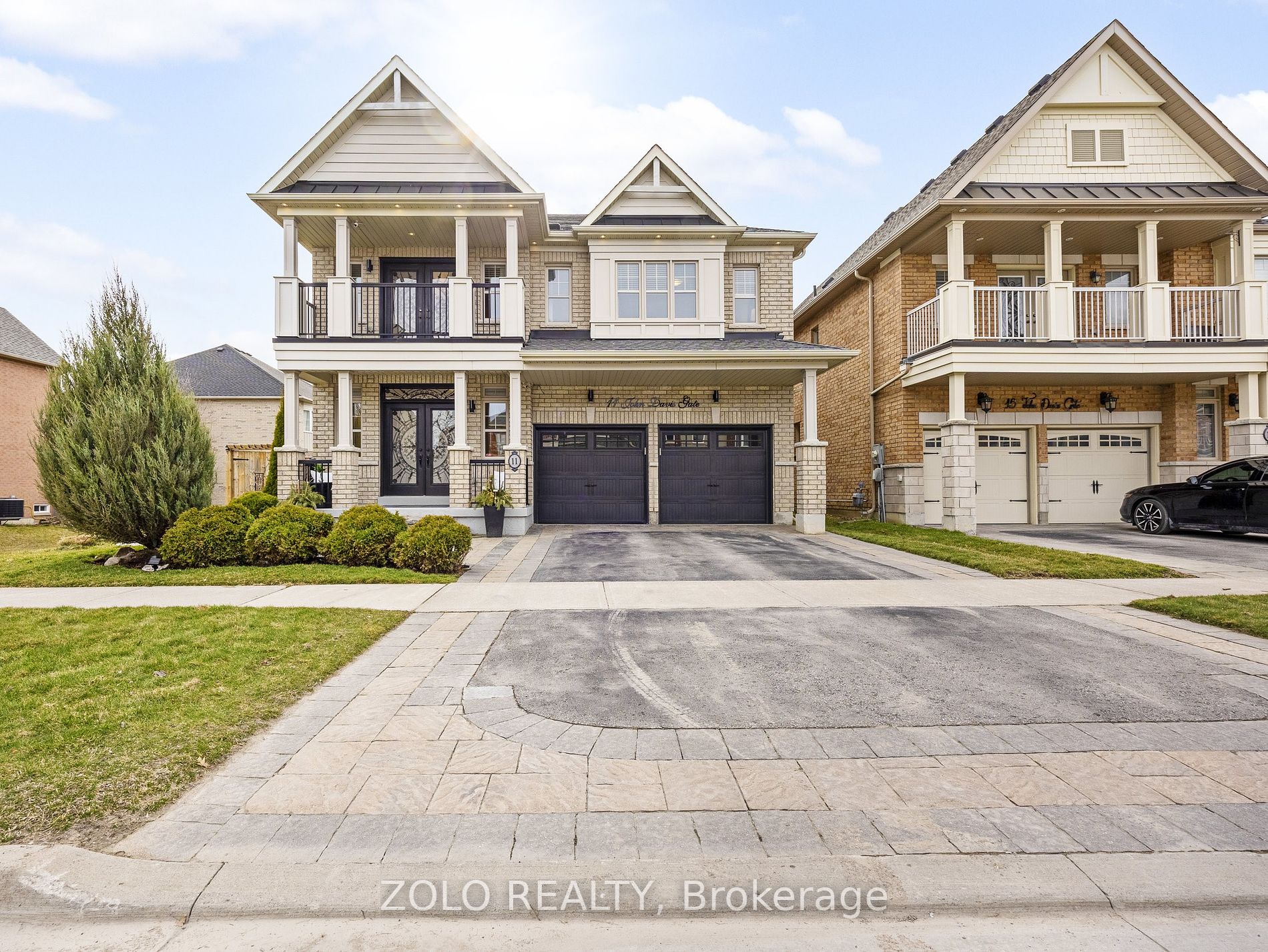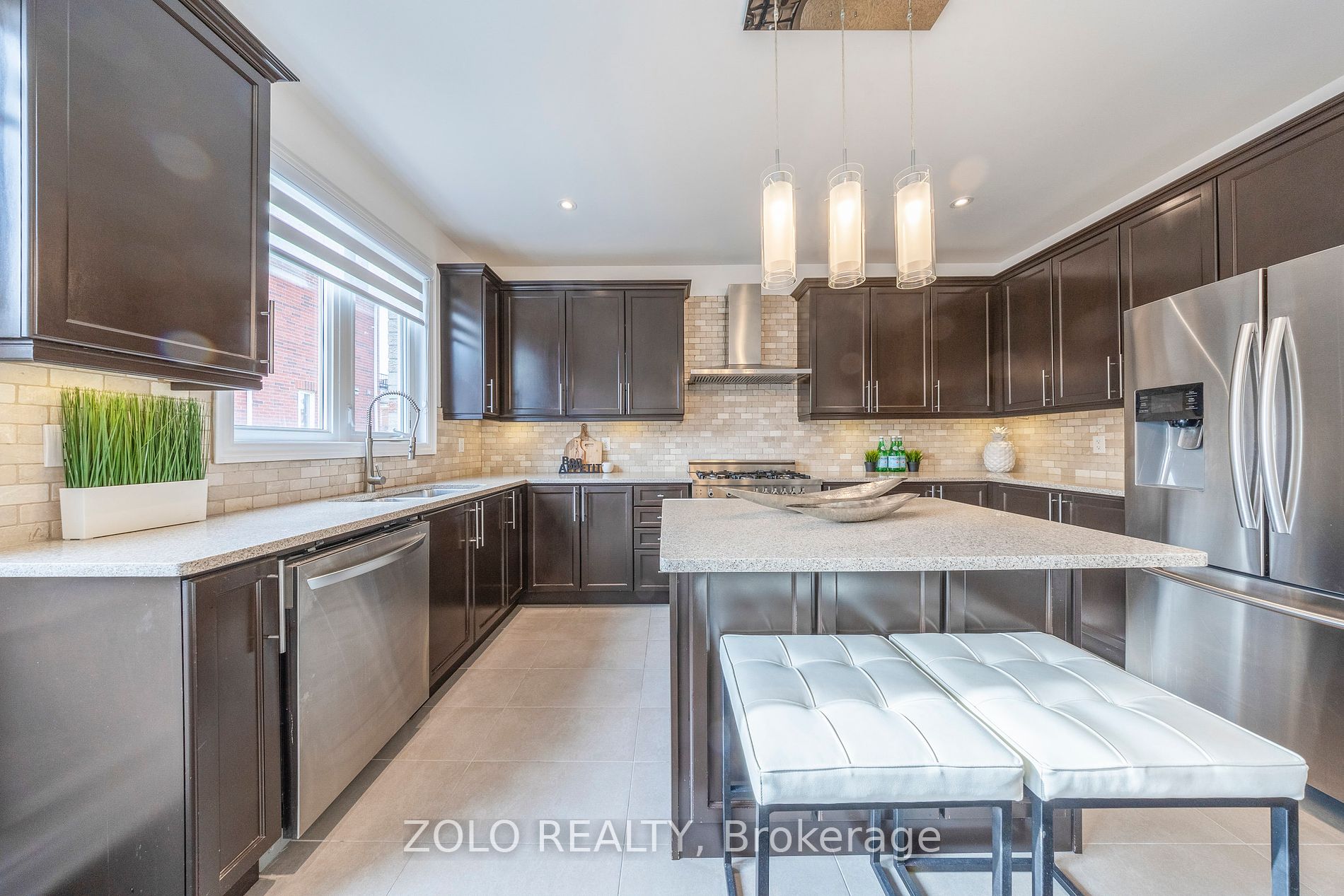$1,798,000
Available - For Sale
Listing ID: N8261260
11 John Davis Gate , Whitchurch-Stouffville, L4A 1V5, Ontario














































| An Absolute Must See! A Rare-5 bedroom, WIDE Beautiful-Mature Backyard Garden with a Large Deck and Stoned Firepit Lounge w/ built-In Seating and Lighting, Almost 3500 Sq-Ft Home Sitting in the Sought-After, Family-Oriented Neighborhood of Stouffville. Features 9- Foot Ceilings, Dark-Rich Hardwood Flooring through the Main Floor, Staircase and Upstairs Hallway. Floor to Ceiling Luxury Wainscotting throughout Main Floor, Staircase and Master Bedroom. Recessed pot light lighting on ALL Exterior and Interior of home. Quartz Countertop Kitchen with Dark-Rich Cabinet w/ Lighting and Stainless-Steel Appliances and Italian Gas Stove. Exclusive Backyard Garden with a Large Deck Overseeing the Backyard, High Fence Walls, and Firepit Lounge with Built-in Lighting. Finished Open-Concept Basement with Sep/Ent and TALL SMOOTH CEILINGS. Including 3 LARGE bedrooms, En-suite Laundry, Full kitchen with Island, 3 piece bathroom and recessed lighting across. |
| Price | $1,798,000 |
| Taxes: | $7317.00 |
| Address: | 11 John Davis Gate , Whitchurch-Stouffville, L4A 1V5, Ontario |
| Lot Size: | 47.57 x 96.75 (Feet) |
| Directions/Cross Streets: | Millard St & John Davis Gate |
| Rooms: | 10 |
| Rooms +: | 4 |
| Bedrooms: | 5 |
| Bedrooms +: | 3 |
| Kitchens: | 1 |
| Kitchens +: | 1 |
| Family Room: | Y |
| Basement: | Finished, Sep Entrance |
| Property Type: | Detached |
| Style: | 2-Storey |
| Exterior: | Brick |
| Garage Type: | Attached |
| (Parking/)Drive: | Pvt Double |
| Drive Parking Spaces: | 4 |
| Pool: | None |
| Approximatly Square Footage: | 3000-3500 |
| Fireplace/Stove: | Y |
| Heat Source: | Gas |
| Heat Type: | Forced Air |
| Central Air Conditioning: | Central Air |
| Sewers: | Sewers |
| Water: | Municipal |
$
%
Years
This calculator is for demonstration purposes only. Always consult a professional
financial advisor before making personal financial decisions.
| Although the information displayed is believed to be accurate, no warranties or representations are made of any kind. |
| ZOLO REALTY |
- Listing -1 of 0
|
|

Kambiz Farsian
Sales Representative
Dir:
416-317-4438
Bus:
905-695-7888
Fax:
905-695-0900
| Virtual Tour | Book Showing | Email a Friend |
Jump To:
At a Glance:
| Type: | Freehold - Detached |
| Area: | York |
| Municipality: | Whitchurch-Stouffville |
| Neighbourhood: | Stouffville |
| Style: | 2-Storey |
| Lot Size: | 47.57 x 96.75(Feet) |
| Approximate Age: | |
| Tax: | $7,317 |
| Maintenance Fee: | $0 |
| Beds: | 5+3 |
| Baths: | 5 |
| Garage: | 0 |
| Fireplace: | Y |
| Air Conditioning: | |
| Pool: | None |
Locatin Map:
Payment Calculator:

Listing added to your favorite list
Looking for resale homes?

By agreeing to Terms of Use, you will have ability to search up to 173894 listings and access to richer information than found on REALTOR.ca through my website.


