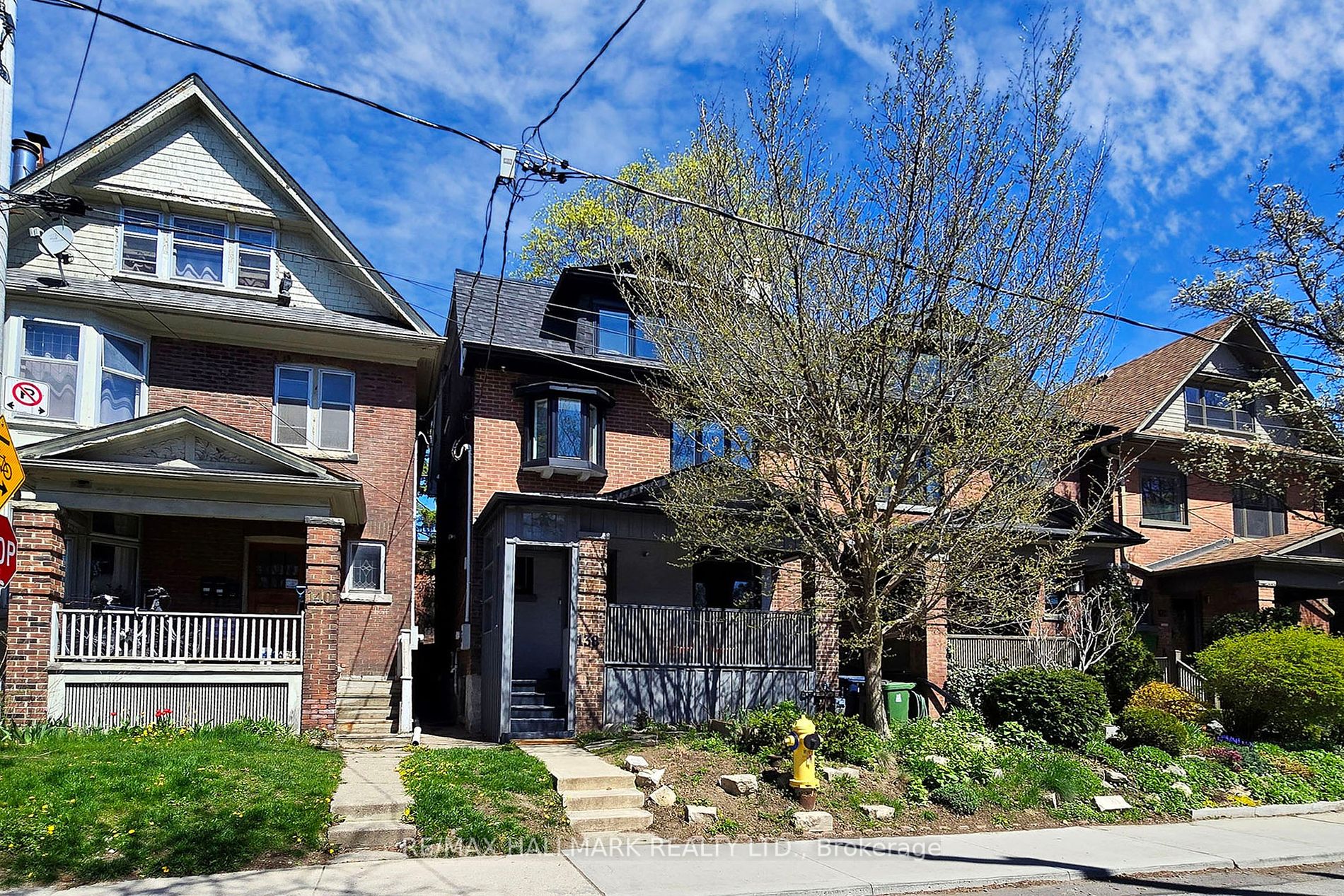$1,849,900
Available - For Sale
Listing ID: C8264186
138 Hepbourne St , Toronto, M6H 1K7, Ontario














































| Welcome to 138 Hepbourne St, a two-suite home offering both comfort and opportunity! This versatile property allows you to generate income while residing in a bright and spacious unit tailored to modern living.Step inside this move-in ready home and be greeted by its charm and elegance. Each suite boasts beautifully renovated bathrooms, showcasing contemporary design and functionality. The two full kitchens are a chefs dream, equipped with modern appliances and ample space for meal prep and entertaining.With thoughtful updates throughout, including updated pot lights and a newer roof, this home is ready for you to move in and make it your own. in the heart of Dufferin Grove, you're just steps away from the vibrant Dufferin Grove Park, known for its lively farmers markets and community events. With fantastic schools, convenient transit options, and an abundance of cafes and shops nearby, you'll find everything you need right at your fingertips, no car required! Don't miss out on this fantastic opportunity to embrace the Dufferin Grove lifestyle while enjoying the convenience and comfort of 138 Hepbourne. |
| Extras: Garden Shed, Spacious 2nd Floor Deck, Central Air,. |
| Price | $1,849,900 |
| Taxes: | $7004.70 |
| Address: | 138 Hepbourne St , Toronto, M6H 1K7, Ontario |
| Lot Size: | 24.00 x 64.00 (Feet) |
| Directions/Cross Streets: | Dovercourt & Bloor. |
| Rooms: | 9 |
| Rooms +: | 2 |
| Bedrooms: | 3 |
| Bedrooms +: | 2 |
| Kitchens: | 2 |
| Family Room: | N |
| Basement: | Finished |
| Property Type: | Semi-Detached |
| Style: | 3-Storey |
| Exterior: | Brick |
| Garage Type: | None |
| (Parking/)Drive: | None |
| Drive Parking Spaces: | 0 |
| Pool: | None |
| Other Structures: | Garden Shed |
| Fireplace/Stove: | N |
| Heat Source: | Gas |
| Heat Type: | Forced Air |
| Central Air Conditioning: | Central Air |
| Laundry Level: | Upper |
| Elevator Lift: | N |
| Sewers: | Sewers |
| Water: | Municipal |
$
%
Years
This calculator is for demonstration purposes only. Always consult a professional
financial advisor before making personal financial decisions.
| Although the information displayed is believed to be accurate, no warranties or representations are made of any kind. |
| RE/MAX HALLMARK REALTY LTD. |
- Listing -1 of 0
|
|

Kambiz Farsian
Sales Representative
Dir:
416-317-4438
Bus:
905-695-7888
Fax:
905-695-0900
| Virtual Tour | Book Showing | Email a Friend |
Jump To:
At a Glance:
| Type: | Freehold - Semi-Detached |
| Area: | Toronto |
| Municipality: | Toronto |
| Neighbourhood: | Dufferin Grove |
| Style: | 3-Storey |
| Lot Size: | 24.00 x 64.00(Feet) |
| Approximate Age: | |
| Tax: | $7,004.7 |
| Maintenance Fee: | $0 |
| Beds: | 3+2 |
| Baths: | 4 |
| Garage: | 0 |
| Fireplace: | N |
| Air Conditioning: | |
| Pool: | None |
Locatin Map:
Payment Calculator:

Listing added to your favorite list
Looking for resale homes?

By agreeing to Terms of Use, you will have ability to search up to 173904 listings and access to richer information than found on REALTOR.ca through my website.


