$819,900
Available - For Sale
Listing ID: E8262698
9 Jerseyville Way , Whitby, L1N 0L7, Ontario
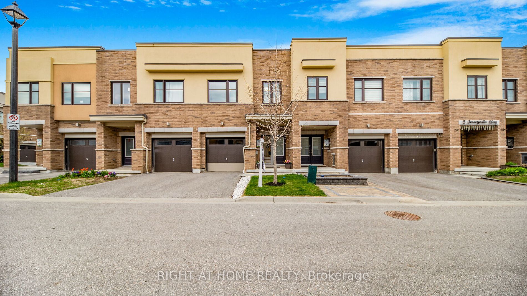
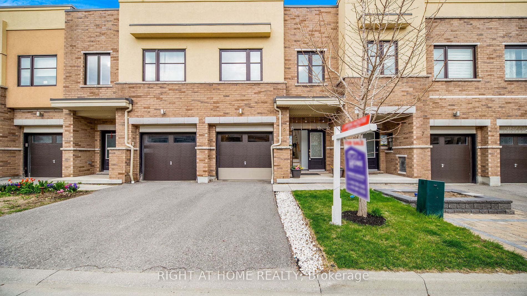
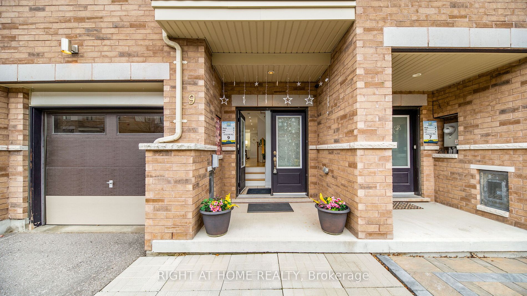
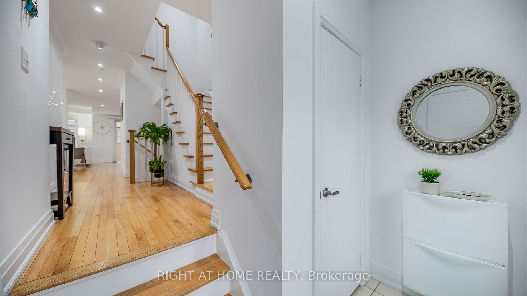
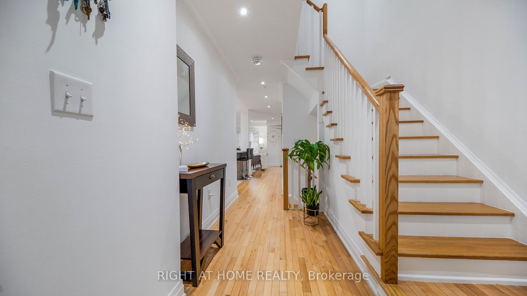
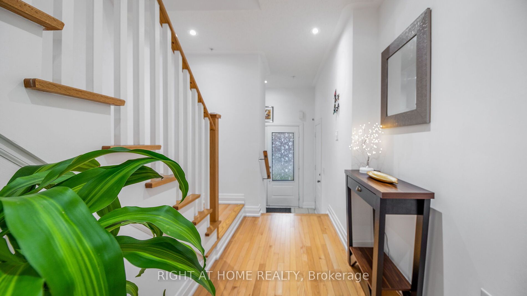
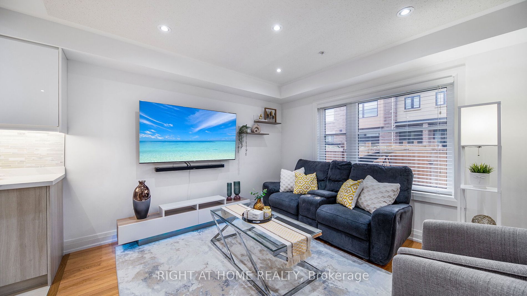
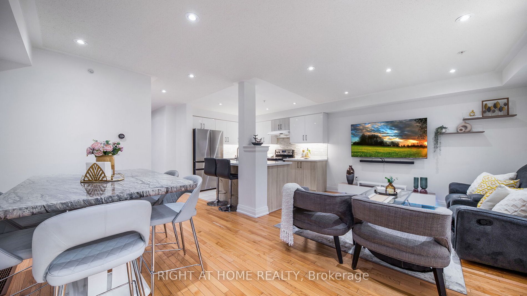
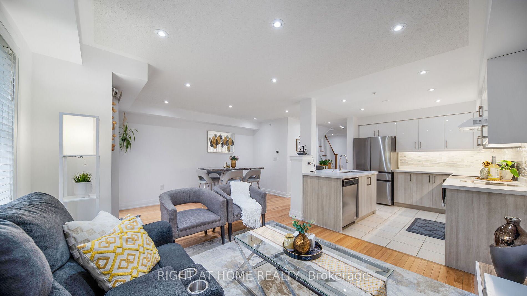
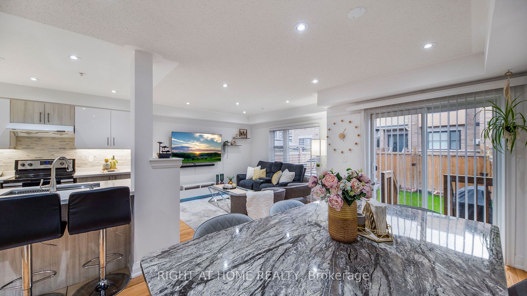
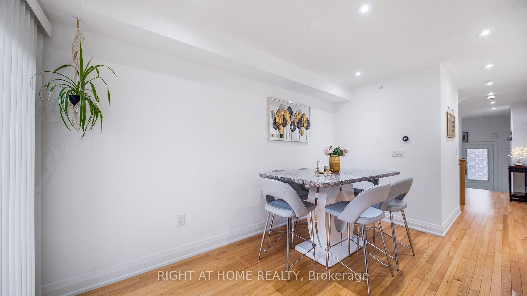
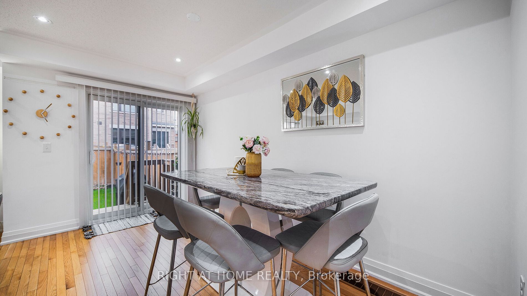
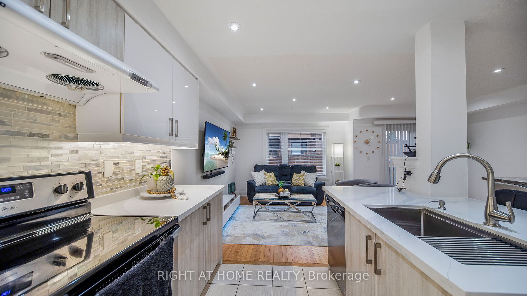
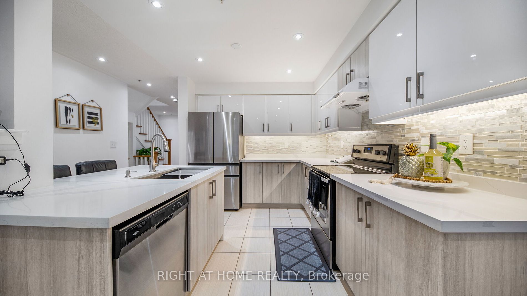
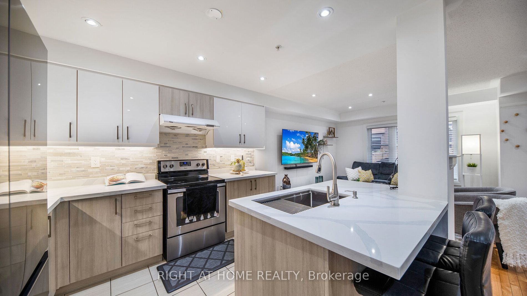
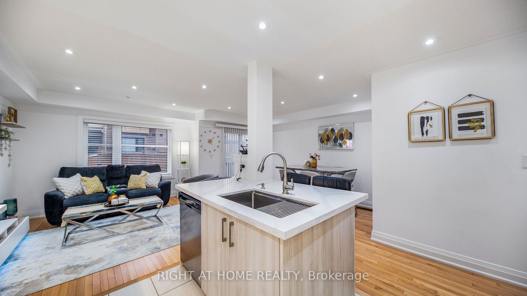
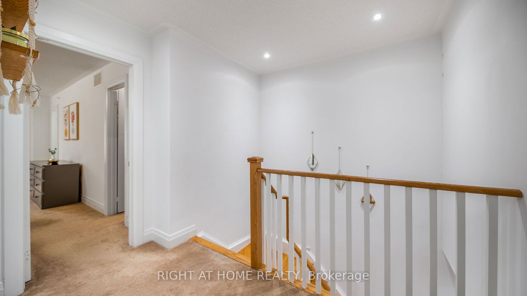
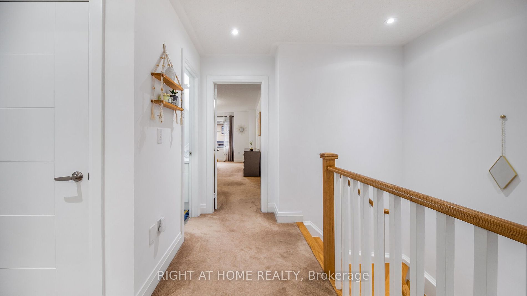
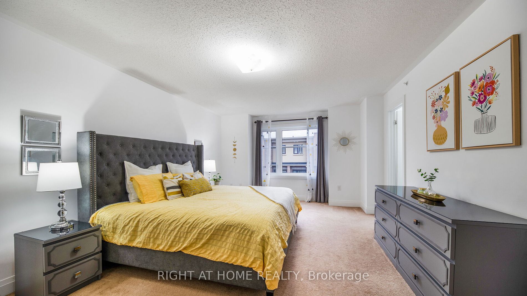
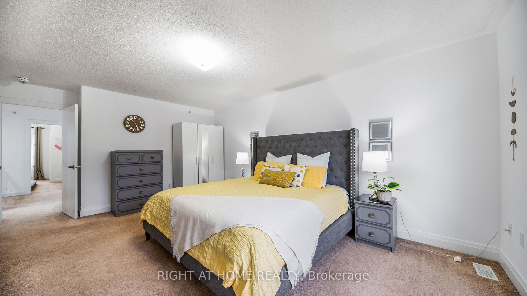
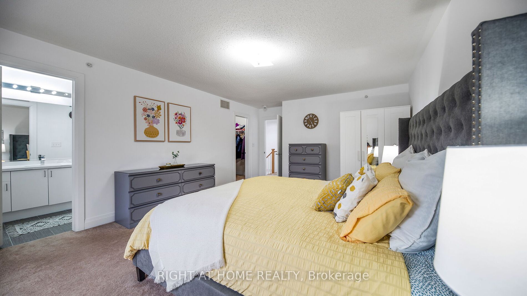
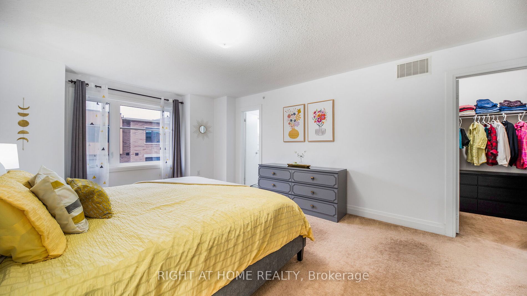
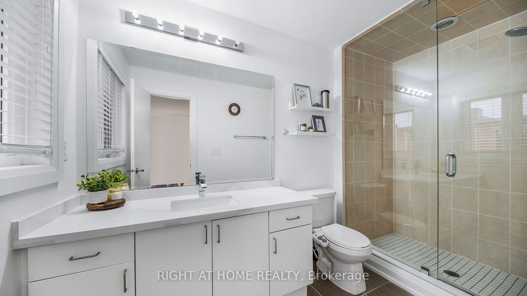























| Modern 2 Storey Town-Home - Just 6 Years New. Open Concept Living, Dining and Kitchen. Large Bedrooms. Inside Entry from Garage. This Home Features Many Upgrades Including Kitchen Cupboard, Back-Splash, Quartz Counters, Fresh-Paint and Interlock in Backyard. Hardwood Throughout Main Floor, Built-in-Sprinkler System and Pot Lights. Close To 401/412/407, School and Go Station. |
| Extras: S/S Fridge (2024), S/S Stove, S/S Dishwasher, Washer & Dryer, Central Air Conditioner, Garage Door Opener & Remote, All Light Fixtures, All Window Covering. $254 Monthly POTL Fee Covers Water, Snow/Garbage Removal. |
| Price | $819,900 |
| Taxes: | $4354.00 |
| DOM | 11 |
| Occupancy by: | Owner |
| Address: | 9 Jerseyville Way , Whitby, L1N 0L7, Ontario |
| Lot Size: | 19.70 x 87.52 (Feet) |
| Directions/Cross Streets: | Dundas St E/Garden St |
| Rooms: | 9 |
| Bedrooms: | 3 |
| Bedrooms +: | |
| Kitchens: | 1 |
| Family Room: | N |
| Basement: | Full |
| Approximatly Age: | 6-15 |
| Property Type: | Att/Row/Twnhouse |
| Style: | 2-Storey |
| Exterior: | Brick |
| Garage Type: | Attached |
| (Parking/)Drive: | Private |
| Drive Parking Spaces: | 1 |
| Pool: | None |
| Approximatly Age: | 6-15 |
| Approximatly Square Footage: | 1500-2000 |
| Fireplace/Stove: | N |
| Heat Source: | Gas |
| Heat Type: | Forced Air |
| Central Air Conditioning: | Central Air |
| Laundry Level: | Lower |
| Sewers: | Sewers |
| Water: | Municipal |
$
%
Years
This calculator is for demonstration purposes only. Always consult a professional
financial advisor before making personal financial decisions.
| Although the information displayed is believed to be accurate, no warranties or representations are made of any kind. |
| RIGHT AT HOME REALTY |
- Listing -1 of 0
|
|

Kambiz Farsian
Sales Representative
Dir:
416-317-4438
Bus:
905-695-7888
Fax:
905-695-0900
| Virtual Tour | Book Showing | Email a Friend |
Jump To:
At a Glance:
| Type: | Freehold - Att/Row/Twnhouse |
| Area: | Durham |
| Municipality: | Whitby |
| Neighbourhood: | Downtown Whitby |
| Style: | 2-Storey |
| Lot Size: | 19.70 x 87.52(Feet) |
| Approximate Age: | 6-15 |
| Tax: | $4,354 |
| Maintenance Fee: | $0 |
| Beds: | 3 |
| Baths: | 3 |
| Garage: | 0 |
| Fireplace: | N |
| Air Conditioning: | |
| Pool: | None |
Locatin Map:
Payment Calculator:

Listing added to your favorite list
Looking for resale homes?

By agreeing to Terms of Use, you will have ability to search up to 171495 listings and access to richer information than found on REALTOR.ca through my website.


