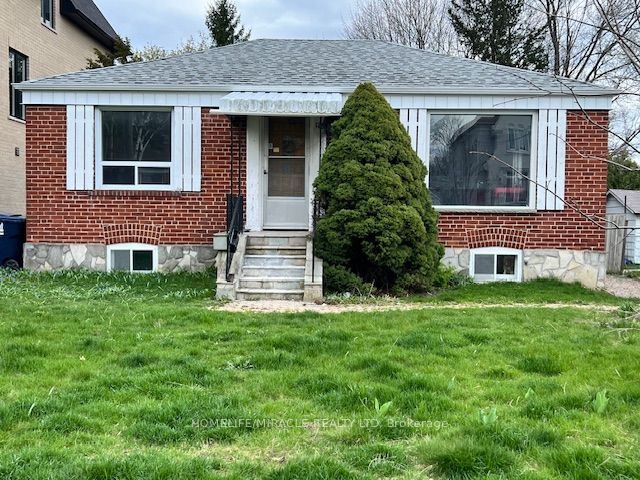$1,899,900
Available - For Sale
Listing ID: C8255464
175 Elmhurst Ave , Toronto, M2N 1R9, Ontario


























| Fully Renovated (2024) Bungalow in a prestigious neighborhood. Huge backyard with mature trees. Beautiful Kitchen with Centre Island. Open Concept Family Room combined with Kitchen. Basement has 2 Big Bedrooms, Kitchen & Bathroom with the convenience of a separate entrance for personal use, extended family or Teenagers to have their own space. Live in or rent it out while you await the true appreciation of this beautiful lot to build your own mansion in near future. Located in Yonge & Sheppard area with access to TTC Subway at a walking distance. Close to everything including HWY. 401, shops, restaurants, movies etc. Property Taxes and measurements to be verified by the Purchaser(s) and/or their Agent(s) since the provided information is approximate. New Roof Shingles (2022). NOTE: Sellers do not warrant the retrofit status of the basement. All appliances in AS-IS condition. |
| Price | $1,899,900 |
| Taxes: | $6276.00 |
| Address: | 175 Elmhurst Ave , Toronto, M2N 1R9, Ontario |
| Lot Size: | 50.00 x 117.66 (Feet) |
| Directions/Cross Streets: | Yonge & Sheppard |
| Rooms: | 5 |
| Rooms +: | 4 |
| Bedrooms: | 2 |
| Bedrooms +: | 2 |
| Kitchens: | 1 |
| Kitchens +: | 1 |
| Family Room: | Y |
| Basement: | Finished, Sep Entrance |
| Approximatly Age: | 51-99 |
| Property Type: | Detached |
| Style: | Bungalow |
| Exterior: | Brick |
| Garage Type: | Detached |
| (Parking/)Drive: | Private |
| Drive Parking Spaces: | 3 |
| Pool: | None |
| Approximatly Age: | 51-99 |
| Approximatly Square Footage: | 1100-1500 |
| Fireplace/Stove: | N |
| Heat Source: | Gas |
| Heat Type: | Forced Air |
| Central Air Conditioning: | Central Air |
| Laundry Level: | Main |
| Sewers: | Sewers |
| Water: | Municipal |
| Utilities-Hydro: | Y |
| Utilities-Gas: | Y |
| Utilities-Telephone: | A |
$
%
Years
This calculator is for demonstration purposes only. Always consult a professional
financial advisor before making personal financial decisions.
| Although the information displayed is believed to be accurate, no warranties or representations are made of any kind. |
| HOMELIFE/MIRACLE REALTY LTD |
- Listing -1 of 0
|
|

Kambiz Farsian
Sales Representative
Dir:
416-317-4438
Bus:
905-695-7888
Fax:
905-695-0900
| Book Showing | Email a Friend |
Jump To:
At a Glance:
| Type: | Freehold - Detached |
| Area: | Toronto |
| Municipality: | Toronto |
| Neighbourhood: | Lansing-Westgate |
| Style: | Bungalow |
| Lot Size: | 50.00 x 117.66(Feet) |
| Approximate Age: | 51-99 |
| Tax: | $6,276 |
| Maintenance Fee: | $0 |
| Beds: | 2+2 |
| Baths: | 2 |
| Garage: | 0 |
| Fireplace: | N |
| Air Conditioning: | |
| Pool: | None |
Locatin Map:
Payment Calculator:

Listing added to your favorite list
Looking for resale homes?

By agreeing to Terms of Use, you will have ability to search up to 169992 listings and access to richer information than found on REALTOR.ca through my website.


