$1,299,900
Available - For Sale
Listing ID: W8252990
2420 Winthrop Cres , Mississauga, L5K 2A7, Ontario
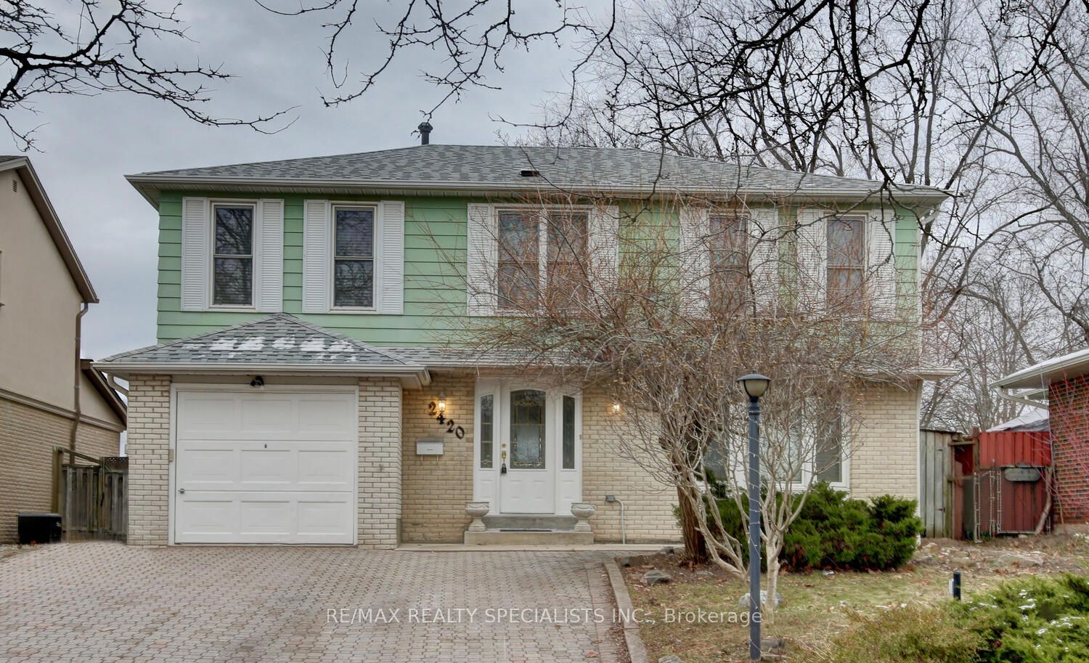





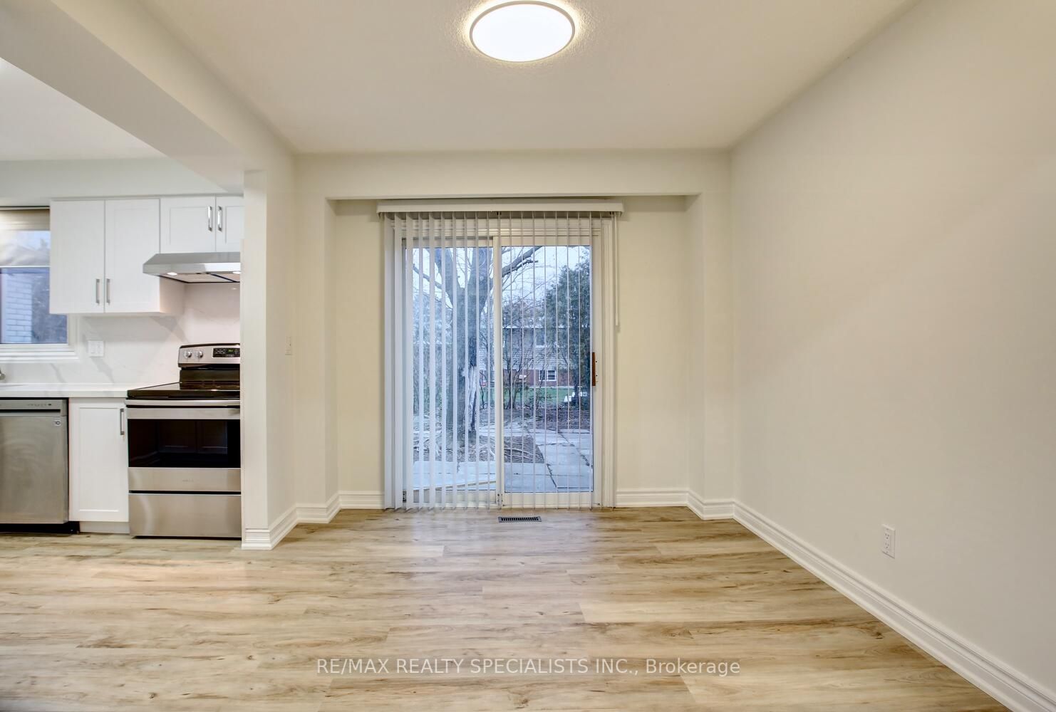


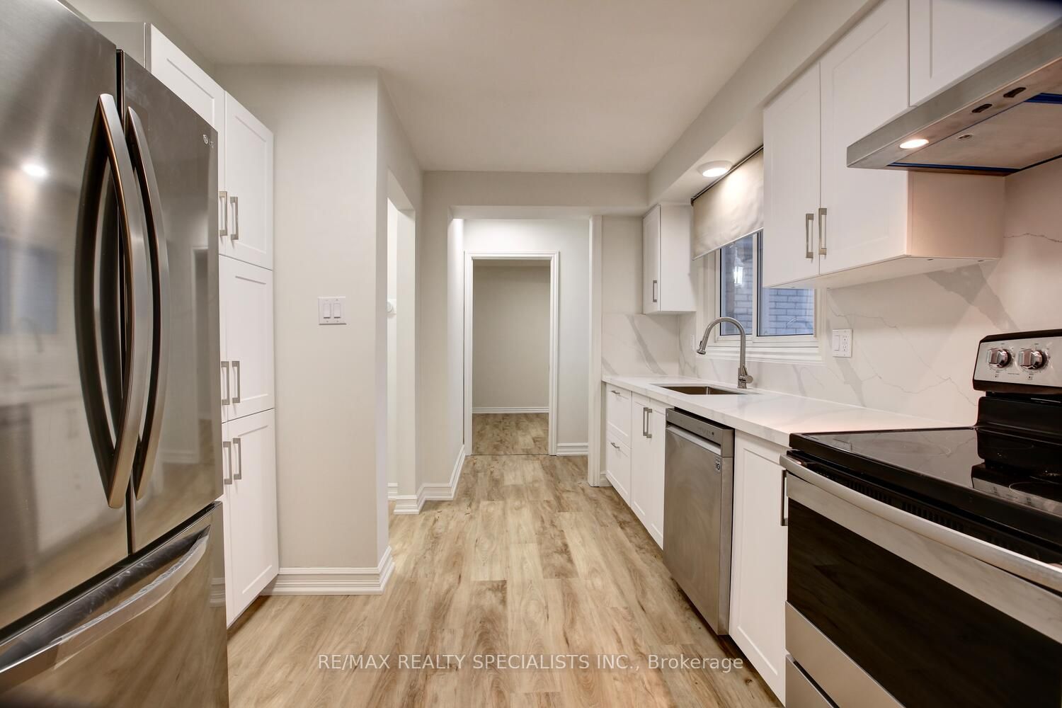







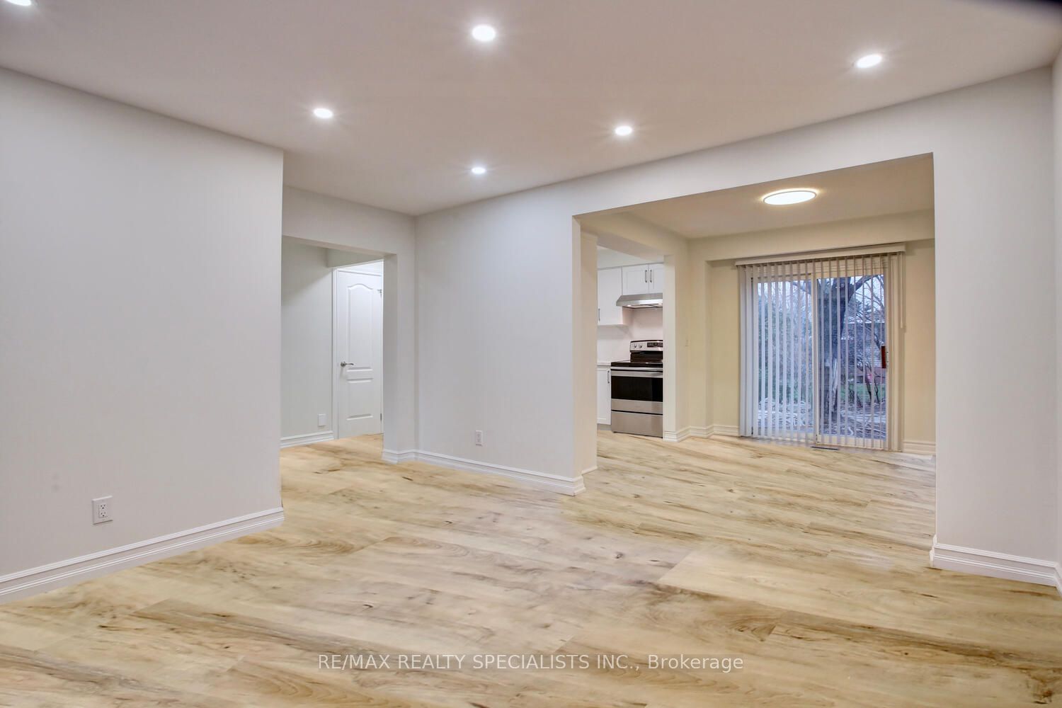
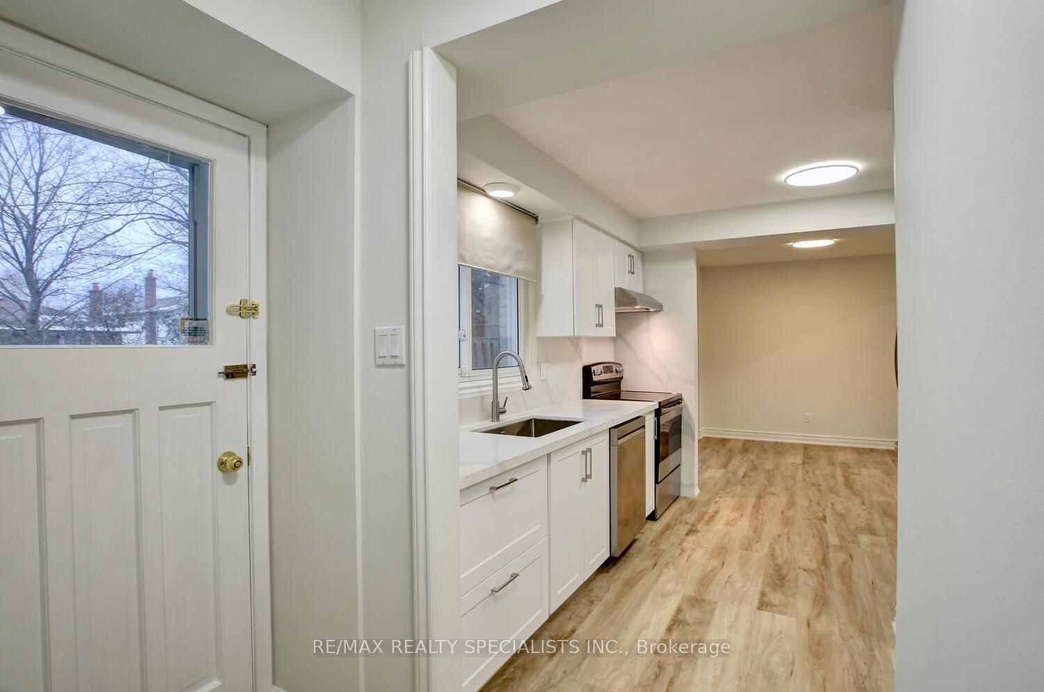



























| Stunning renovated Four bedroom home with over $100,000 spent in recent upgrades & located in the sought after area of Sheridan Homelands. New premium vinyl plank floors throughout the main level (2024).Freshly painted (2024), New Roof (2023), New doors/hardware (2024), & New Led light fixtures (2024). Spacious Living/Dining Room area with new Led pot lighting (2024) & walk-out to deck. Renovated family size kitchen (2024) with quartz counter tops/backsplash, lots of cabinetry,& stainless steel appliances/hood. Updated 2 piece Powder Room & Main floor Family Room overlooking the backyard. Hardwood floors throughout all bedrooms. Primary Bedroom retreat with renovated 4 piece en-suite (2024) & walk-in closet. Renovated main 4 piece bathroom (2018) with his/her sinks, updated vanity,& walk-in shower. Fully renovated basement (2018) with laminate floors, cosmetic fireplace, wet bar, kitchenette, 3 piece bathroom & laundry room with new vinyl flooring (2024). |
| Extras: Nestled on a 50 by 120 foot lot with double interlocking driveway & fully fenced yard.Conveniently located close to schools,parks,trails, tennis,transit, highways, shopping, restaurants, Clarkson Go Station, and University of Toronto (UTM). |
| Price | $1,299,900 |
| Taxes: | $5624.00 |
| Address: | 2420 Winthrop Cres , Mississauga, L5K 2A7, Ontario |
| Lot Size: | 50.00 x 120.00 (Feet) |
| Directions/Cross Streets: | Winston Churchill And Dundas |
| Rooms: | 8 |
| Rooms +: | 2 |
| Bedrooms: | 4 |
| Bedrooms +: | |
| Kitchens: | 1 |
| Kitchens +: | 1 |
| Family Room: | Y |
| Basement: | Finished |
| Property Type: | Detached |
| Style: | 2-Storey |
| Exterior: | Brick |
| Garage Type: | Attached |
| (Parking/)Drive: | Private |
| Drive Parking Spaces: | 2 |
| Pool: | None |
| Fireplace/Stove: | N |
| Heat Source: | Gas |
| Heat Type: | Forced Air |
| Central Air Conditioning: | Central Air |
| Laundry Level: | Lower |
| Sewers: | Sewers |
| Water: | Municipal |
$
%
Years
This calculator is for demonstration purposes only. Always consult a professional
financial advisor before making personal financial decisions.
| Although the information displayed is believed to be accurate, no warranties or representations are made of any kind. |
| RE/MAX REALTY SPECIALISTS INC. |
- Listing -1 of 0
|
|

Kambiz Farsian
Sales Representative
Dir:
416-317-4438
Bus:
905-695-7888
Fax:
905-695-0900
| Virtual Tour | Book Showing | Email a Friend |
Jump To:
At a Glance:
| Type: | Freehold - Detached |
| Area: | Peel |
| Municipality: | Mississauga |
| Neighbourhood: | Sheridan |
| Style: | 2-Storey |
| Lot Size: | 50.00 x 120.00(Feet) |
| Approximate Age: | |
| Tax: | $5,624 |
| Maintenance Fee: | $0 |
| Beds: | 4 |
| Baths: | 4 |
| Garage: | 0 |
| Fireplace: | N |
| Air Conditioning: | |
| Pool: | None |
Locatin Map:
Payment Calculator:

Listing added to your favorite list
Looking for resale homes?

By agreeing to Terms of Use, you will have ability to search up to 174067 listings and access to richer information than found on REALTOR.ca through my website.


