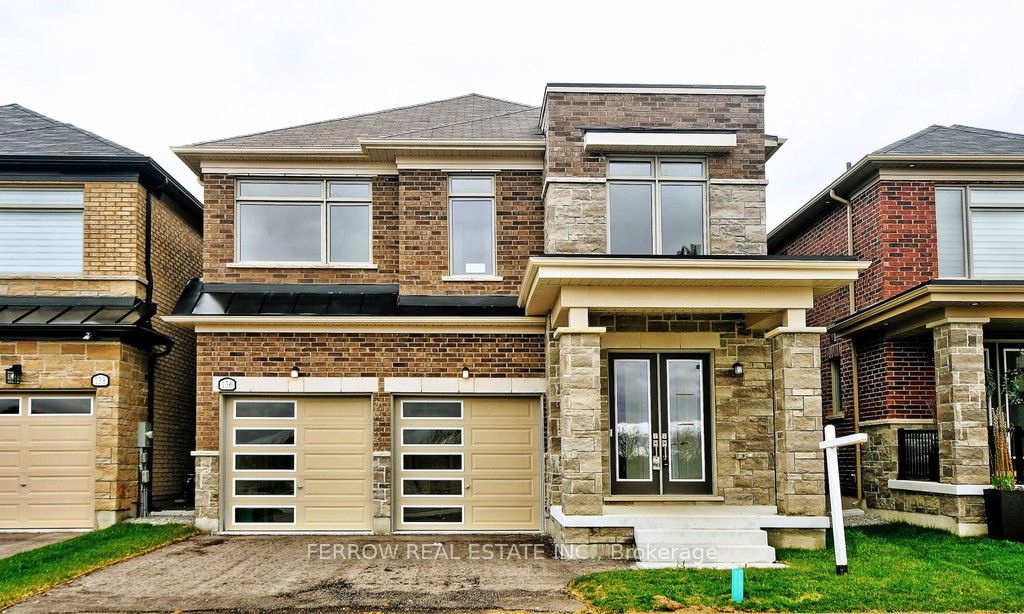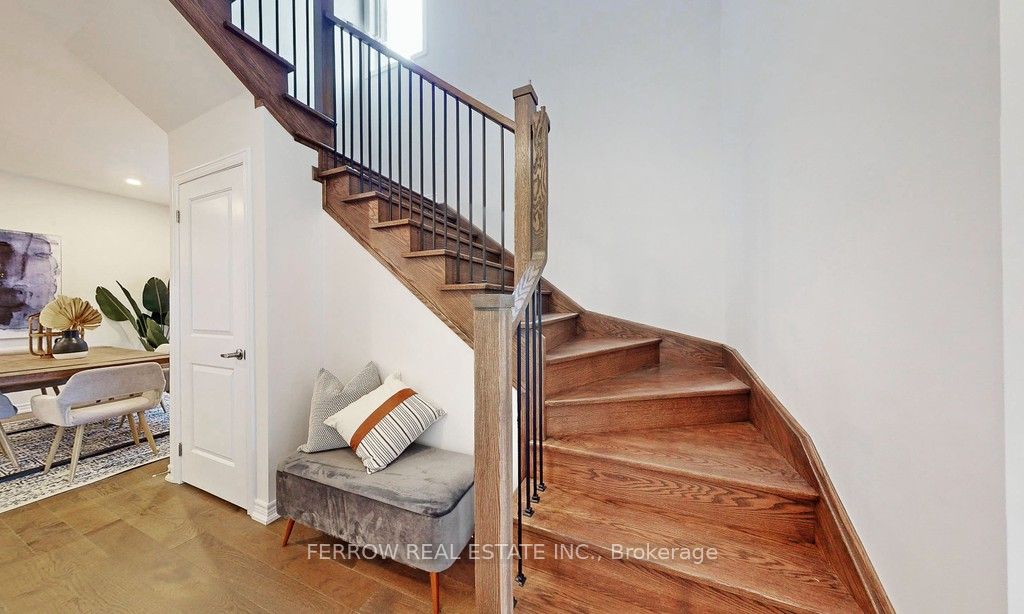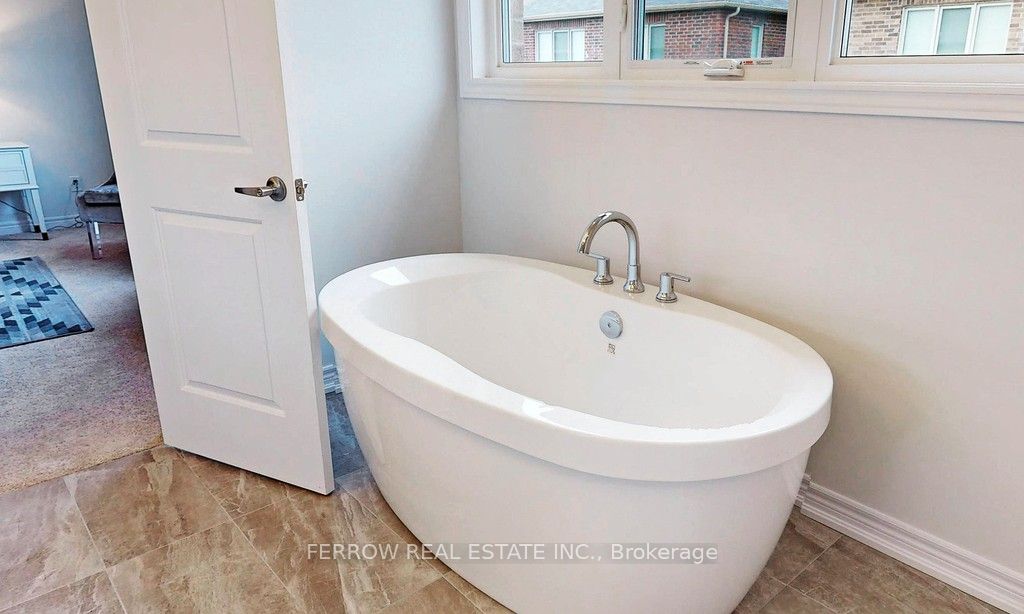$1,599,000
Available - For Sale
Listing ID: N8253774
136 Busato Dr , Whitchurch-Stouffville, L4A 4X4, Ontario














































| Welcome to 136 Busato dr. This detached home features 4 bedroom and 3.5 baths. $$$$ spent on upgrades. Modern open concept kitchen featuring quartz countertops, waterfall island, backsplash, walk-in pantry and brand new s/s appliances ( Samsung Fridge, GE dishwasher , Forno 36' electric Range, Samsung Washer/Dryer. Smooth ceilings throughout the entire home. 9 ft main and 9 ft second floor ceilings. Pot lights throughout the main floor. 5 inch wide engineered hardwood and pot lights throughout the main floor and second floor hallway. Walk-in closets in every bedroom. Rough-in for 3-piece bathroom in large basement. Garage has EV charger ready. Unobstructed south views facing the pond, proximity to public transit, top-rated schools, and a wealth of amenities, convenience is at your doorstep. |
| Extras: stainless steel Fridge, stainless steel stove , stainless steel electric Range, Washer, Dryer |
| Price | $1,599,000 |
| Taxes: | $6496.20 |
| Address: | 136 Busato Dr , Whitchurch-Stouffville, L4A 4X4, Ontario |
| Lot Size: | 36.12 x 91.92 (Feet) |
| Directions/Cross Streets: | 10th Line/Hoover Park |
| Rooms: | 8 |
| Bedrooms: | 4 |
| Bedrooms +: | |
| Kitchens: | 1 |
| Family Room: | Y |
| Basement: | Unfinished |
| Property Type: | Detached |
| Style: | 2-Storey |
| Exterior: | Brick, Stone |
| Garage Type: | Built-In |
| (Parking/)Drive: | Available |
| Drive Parking Spaces: | 2 |
| Pool: | None |
| Fireplace/Stove: | N |
| Heat Source: | Gas |
| Heat Type: | Forced Air |
| Central Air Conditioning: | Central Air |
| Laundry Level: | Upper |
| Sewers: | Sewers |
| Water: | Municipal |
| Utilities-Cable: | A |
| Utilities-Hydro: | A |
| Utilities-Gas: | A |
| Utilities-Telephone: | A |
$
%
Years
This calculator is for demonstration purposes only. Always consult a professional
financial advisor before making personal financial decisions.
| Although the information displayed is believed to be accurate, no warranties or representations are made of any kind. |
| FERROW REAL ESTATE INC. |
- Listing -1 of 0
|
|

Kambiz Farsian
Sales Representative
Dir:
416-317-4438
Bus:
905-695-7888
Fax:
905-695-0900
| Virtual Tour | Book Showing | Email a Friend |
Jump To:
At a Glance:
| Type: | Freehold - Detached |
| Area: | York |
| Municipality: | Whitchurch-Stouffville |
| Neighbourhood: | Stouffville |
| Style: | 2-Storey |
| Lot Size: | 36.12 x 91.92(Feet) |
| Approximate Age: | |
| Tax: | $6,496.2 |
| Maintenance Fee: | $0 |
| Beds: | 4 |
| Baths: | 4 |
| Garage: | 0 |
| Fireplace: | N |
| Air Conditioning: | |
| Pool: | None |
Locatin Map:
Payment Calculator:

Listing added to your favorite list
Looking for resale homes?

By agreeing to Terms of Use, you will have ability to search up to 173904 listings and access to richer information than found on REALTOR.ca through my website.


