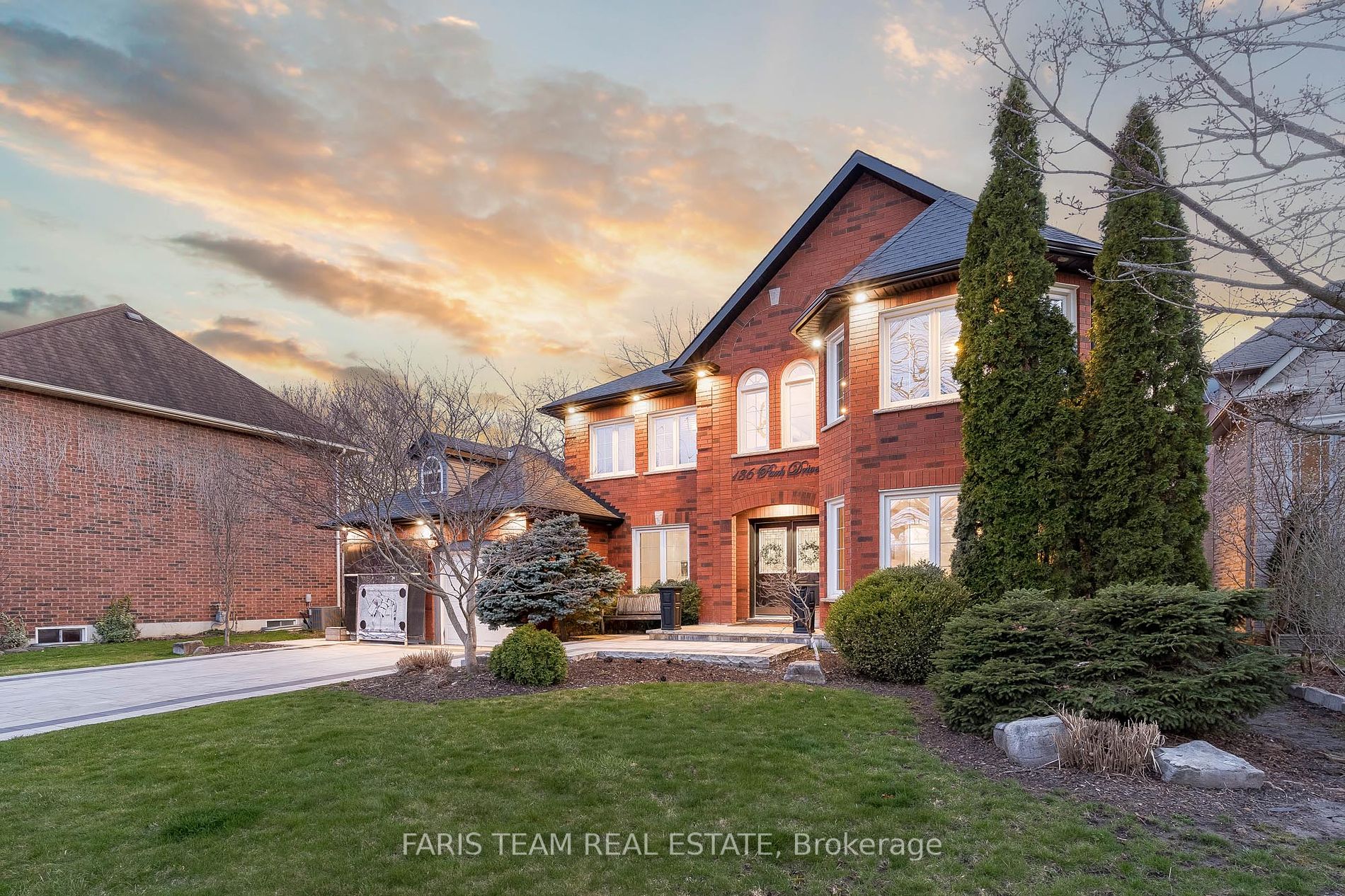$1,800,000
Available - For Sale
Listing ID: N8253284
136 Park Dr , Whitchurch-Stouffville, L4A 1J6, Ontario














































| Top 5 Reasons You Will Love This Home: 1) This expansive 6 bedroom Fairgate Home is situated on desirable Park Drive with 68" frontage and is conveniently located in Stouffville Village within walking distance to Main Street 2) Tasteful updates include a renovated powder room, laundry room, and mudroom, smooth ceilings and pot lights and three solid wood doors with craftsman casings, while the upper level boasts white oak flooring, all solid wood doors enhanced with craftsman casings, and an updated bathroom with new floors and vanity 3) Enjoy endless entertaining options in the renovated basement, complete with a cozy stone gas fireplace, two extra bedrooms with solid wood doors with craftsman casing along with a built-in Murphy bed and a three-piece washroom, built-in cabinetry with a sink, bar fridge, and ice maker, and offering full kitchen potential 4) The private yard is perfect for entertaining with a multi-level deck, a gazebo, garden shed, and a tree-lined natural fence, creating a private oasis 5) Ideally located close to all the amenities that Main Street/Stouffville Village has to offer, including the Stouffville GO Station for easy commuting, shops and restaurants along Main Street, local schools, and conservation areas. 4,417 fin.sq.ft. Age 29. Visit our website for more detailed information. |
| Extras: Additional inclusions: Fridge, Stove, Dishwasher, Central Vacuum, Owned Hot Water Heater. |
| Price | $1,800,000 |
| Taxes: | $6374.27 |
| Address: | 136 Park Dr , Whitchurch-Stouffville, L4A 1J6, Ontario |
| Lot Size: | 68.71 x 150.00 (Feet) |
| Acreage: | < .50 |
| Directions/Cross Streets: | Fairgate Crescent/Park Dr |
| Rooms: | 10 |
| Rooms +: | 3 |
| Bedrooms: | 4 |
| Bedrooms +: | 2 |
| Kitchens: | 1 |
| Family Room: | Y |
| Basement: | Finished, Full |
| Property Type: | Detached |
| Style: | 2-Storey |
| Exterior: | Brick |
| Garage Type: | Attached |
| (Parking/)Drive: | Pvt Double |
| Drive Parking Spaces: | 4 |
| Pool: | None |
| Approximatly Square Footage: | 2500-3000 |
| Fireplace/Stove: | Y |
| Heat Source: | Gas |
| Heat Type: | Forced Air |
| Central Air Conditioning: | Central Air |
| Sewers: | Sewers |
| Water: | Municipal |
$
%
Years
This calculator is for demonstration purposes only. Always consult a professional
financial advisor before making personal financial decisions.
| Although the information displayed is believed to be accurate, no warranties or representations are made of any kind. |
| FARIS TEAM REAL ESTATE |
- Listing -1 of 0
|
|

Kambiz Farsian
Sales Representative
Dir:
416-317-4438
Bus:
905-695-7888
Fax:
905-695-0900
| Virtual Tour | Book Showing | Email a Friend |
Jump To:
At a Glance:
| Type: | Freehold - Detached |
| Area: | York |
| Municipality: | Whitchurch-Stouffville |
| Neighbourhood: | Stouffville |
| Style: | 2-Storey |
| Lot Size: | 68.71 x 150.00(Feet) |
| Approximate Age: | |
| Tax: | $6,374.27 |
| Maintenance Fee: | $0 |
| Beds: | 4+2 |
| Baths: | 4 |
| Garage: | 0 |
| Fireplace: | Y |
| Air Conditioning: | |
| Pool: | None |
Locatin Map:
Payment Calculator:

Listing added to your favorite list
Looking for resale homes?

By agreeing to Terms of Use, you will have ability to search up to 174067 listings and access to richer information than found on REALTOR.ca through my website.


