$1,175,000
Available - For Sale
Listing ID: W8242932
36 Twenty Fourth St , Toronto, M8V 3N6, Ontario
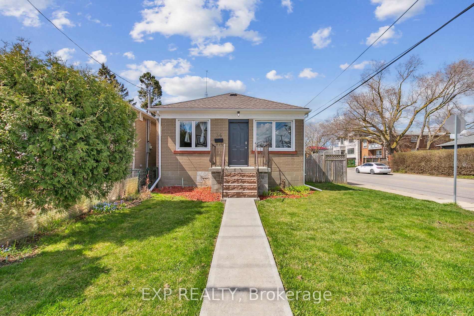
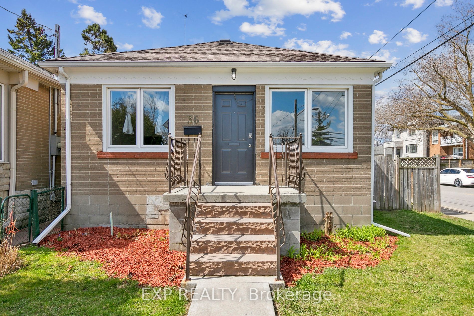
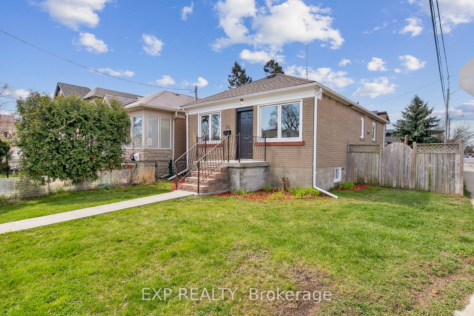
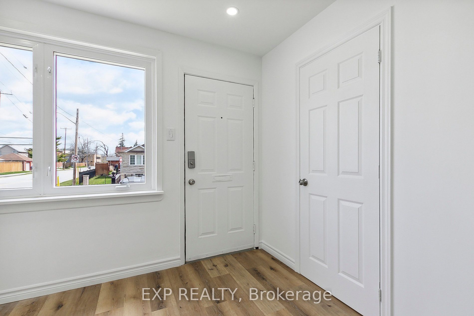
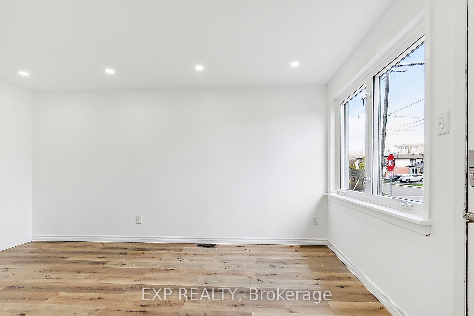
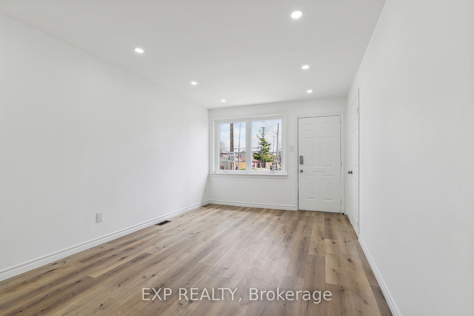
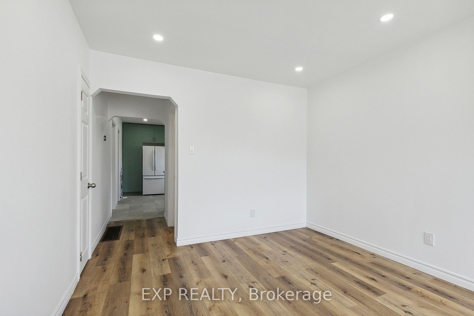
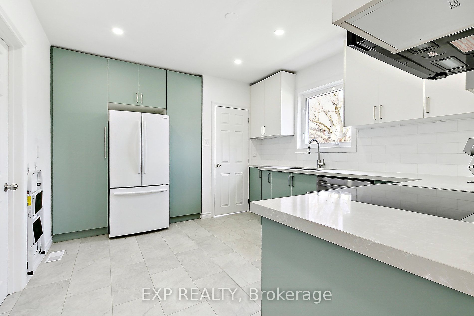
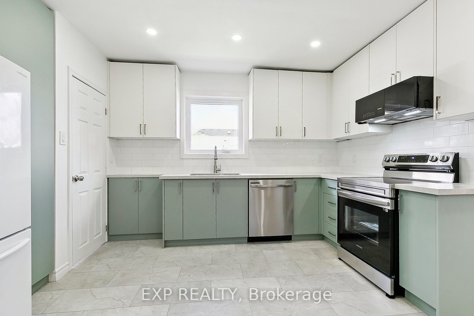
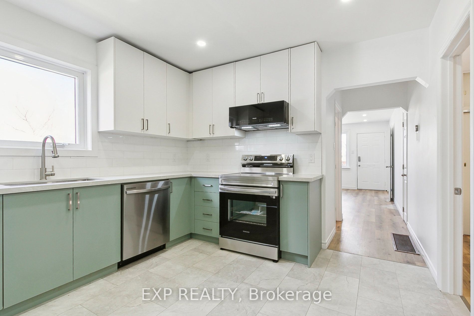
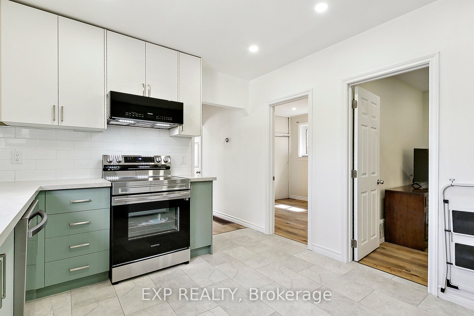
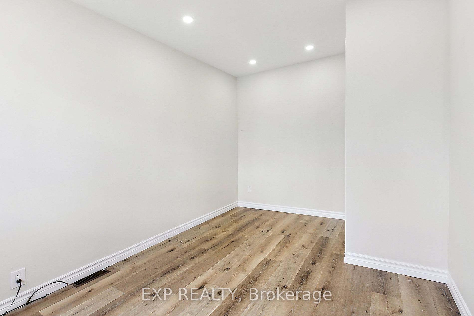
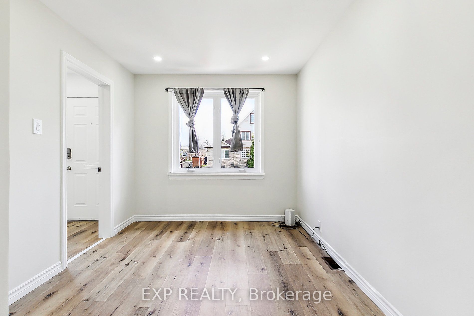
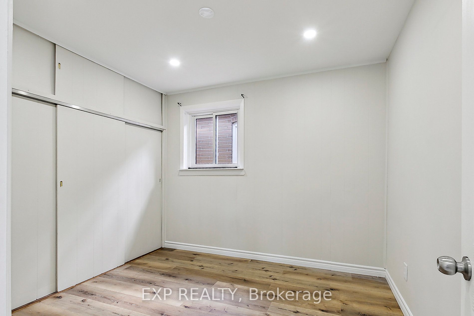
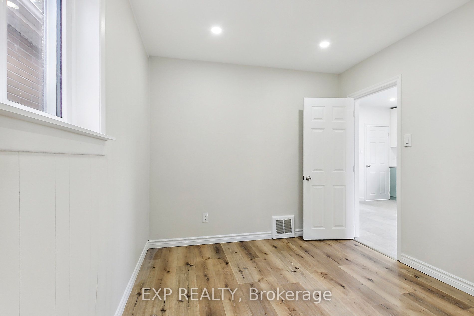
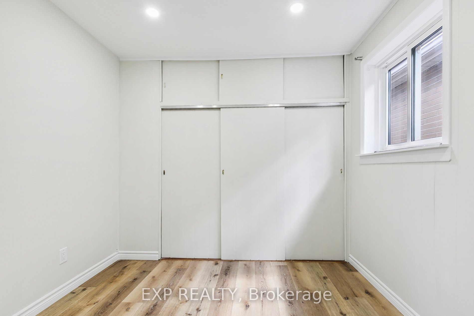
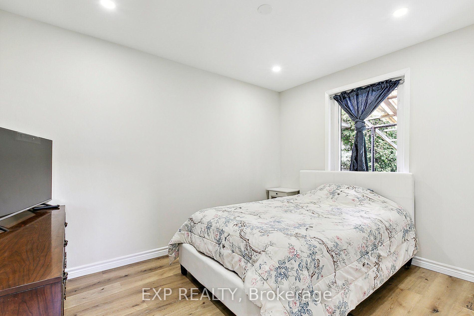
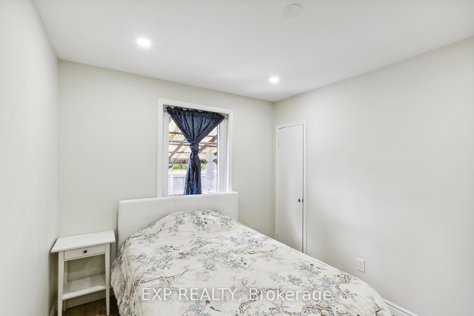
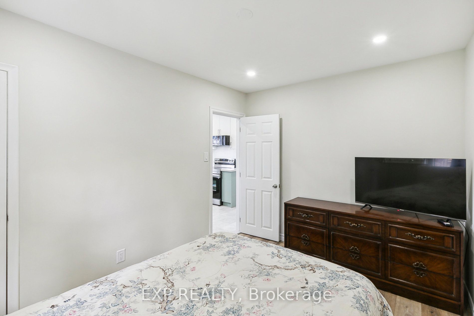
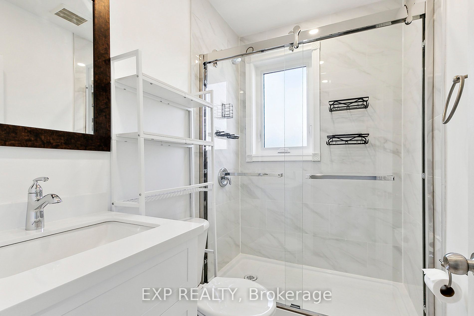
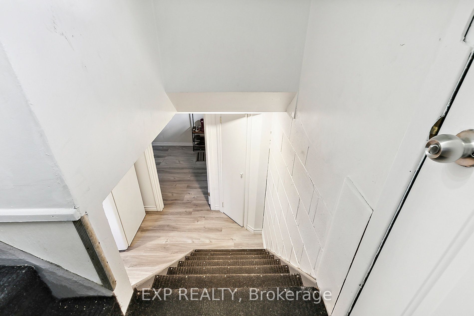
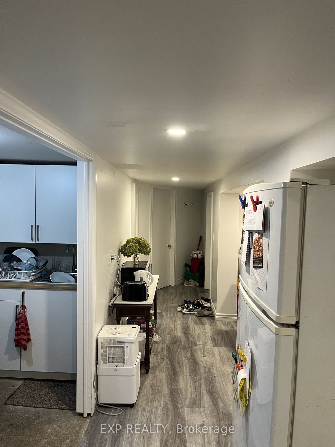
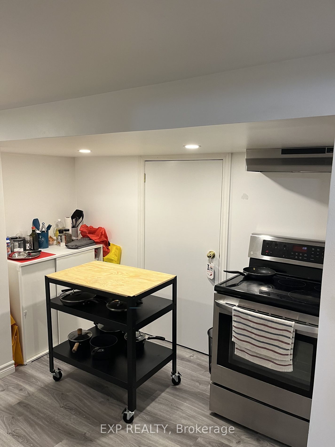























| Welcome to 36 Twenty-Fourth Street. Recently, The Renovated Upper Level of This Property Boasts a Contemporary Update, 3+2 Bedroom Featuring Brand New Soft-Close Kitchen Cabinets, New Granite Countertops, New Flooring, and New Appliances. The Location Is Ideal For Families, Couples, Downsizers, or Investors. Lower Level Of The Property Is Equally Enticing With Two Bedrooms A Separate Entrance Kitchen, Bathroom, Office That Can Be Easily Converted Into a Third Bedrooom. The Lower Level Offers Additional Income Potential Or Living Space. It Is a Mere Three-Minute Walk From Humber College And Local Schools. Lots Of Local Amenities And Parks In The Area For Entertainment And Enjoyable Moments. Welcome Home! |
| Extras: All ELFs & window coverings, fridge, stove, b/in dishwasher, hood range, washer, dryer, basement fridge & stove HWT(R), furnace(R) |
| Price | $1,175,000 |
| Taxes: | $3144.81 |
| Assessment Year: | 2023 |
| Address: | 36 Twenty Fourth St , Toronto, M8V 3N6, Ontario |
| Lot Size: | 25.00 x 125.00 (Feet) |
| Directions/Cross Streets: | Elder Ave & Twenty Fourth St |
| Rooms: | 6 |
| Rooms +: | 6 |
| Bedrooms: | 3 |
| Bedrooms +: | 2 |
| Kitchens: | 1 |
| Kitchens +: | 1 |
| Family Room: | N |
| Basement: | Finished, Sep Entrance |
| Approximatly Age: | 51-99 |
| Property Type: | Detached |
| Style: | Bungalow |
| Exterior: | Brick |
| Garage Type: | None |
| (Parking/)Drive: | Private |
| Drive Parking Spaces: | 2 |
| Pool: | None |
| Other Structures: | Garden Shed |
| Approximatly Age: | 51-99 |
| Property Features: | Arts Centre, Beach, Hospital, Park, Public Transit, School |
| Fireplace/Stove: | N |
| Heat Source: | Gas |
| Heat Type: | Forced Air |
| Central Air Conditioning: | Central Air |
| Laundry Level: | Lower |
| Sewers: | Sewers |
| Water: | Municipal |
| Utilities-Cable: | Y |
| Utilities-Hydro: | Y |
| Utilities-Gas: | Y |
| Utilities-Telephone: | Y |
$
%
Years
This calculator is for demonstration purposes only. Always consult a professional
financial advisor before making personal financial decisions.
| Although the information displayed is believed to be accurate, no warranties or representations are made of any kind. |
| EXP REALTY |
- Listing -1 of 0
|
|

Kambiz Farsian
Sales Representative
Dir:
416-317-4438
Bus:
905-695-7888
Fax:
905-695-0900
| Book Showing | Email a Friend |
Jump To:
At a Glance:
| Type: | Freehold - Detached |
| Area: | Toronto |
| Municipality: | Toronto |
| Neighbourhood: | Long Branch |
| Style: | Bungalow |
| Lot Size: | 25.00 x 125.00(Feet) |
| Approximate Age: | 51-99 |
| Tax: | $3,144.81 |
| Maintenance Fee: | $0 |
| Beds: | 3+2 |
| Baths: | 2 |
| Garage: | 0 |
| Fireplace: | N |
| Air Conditioning: | |
| Pool: | None |
Locatin Map:
Payment Calculator:

Listing added to your favorite list
Looking for resale homes?

By agreeing to Terms of Use, you will have ability to search up to 170799 listings and access to richer information than found on REALTOR.ca through my website.


