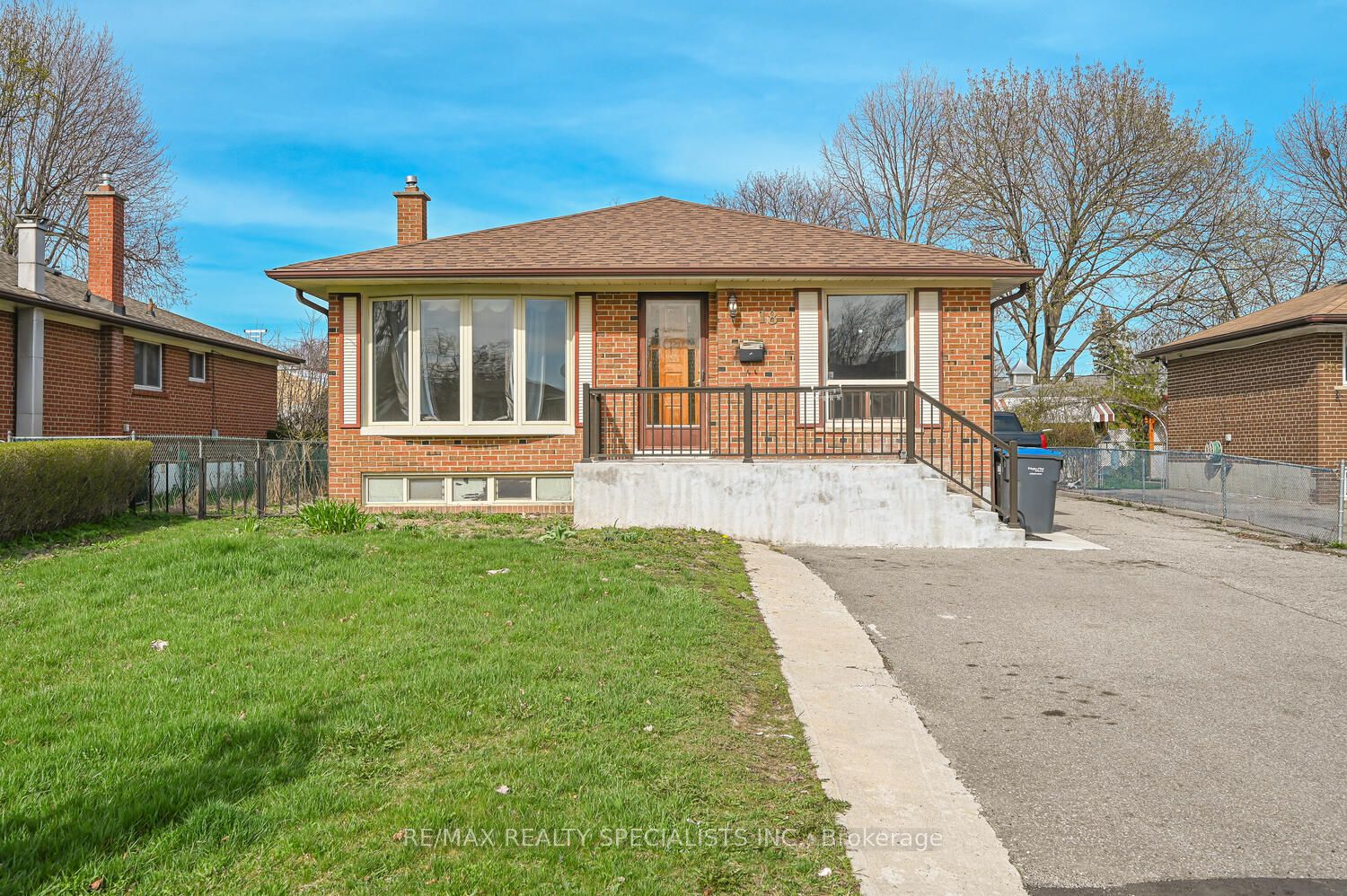$899,000
Available - For Sale
Listing ID: W8240668
18 Sanford Cres , Brampton, L6X 2C3, Ontario














































| Welcome to 18 Sanford Cres, charming bungalow nestled in the heart of Brampton's matured neighborhood. The house comes with 4 bedrooms, + 3 bedroom spacious basement featuring kitchen, washroom, rec room and separate entrance. A warm and inviting bungalow that has been lovingly maintained and tastefully finished. So many options here to suit families, investors, seniors, or those with physical disabilities. The stunning huge fenced back yard is a true entertainer's and gardener's delight. Plenty of parking for 6 cars complete this fantastic property. Rare find bungalow with 4+3 bedrooms, 2 kitchens, 2 bathrooms. This home has been well maintained over the years. Great for large family, investor and or 1st time buyers. Opportunity Awaits With This Charming Bungalow Resting On a Lovely Private Lot in a Prime Area Of Brampton. Located In Northwood Area This Home Features 4 Bdrm On The Main Floor, Hardwood Flooring, Thermal Windows, Separate Side Entrance To 3 Bdrm In-Law Suite With Second Summer Kitchen With Laundry Area, Spacious Rec Room, Cantina, 6 Car Driveway, Shed, Nicely Landscaped, This Home Is Ready For Fast Occupancy, Near All Amenities. Your Keys are Waiting! A Must See Home. Hurry! Won't Last Long!! |
| Extras: All Appliances (2 Fridge, 2 Stove, Dishwasher, Washer and Dryer). All Window Coverings And All electric Light Fixtures. |
| Price | $899,000 |
| Taxes: | $4615.00 |
| Address: | 18 Sanford Cres , Brampton, L6X 2C3, Ontario |
| Lot Size: | 50.06 x 100.26 (Feet) |
| Directions/Cross Streets: | Mclaughlin Rd / Horwood |
| Rooms: | 7 |
| Rooms +: | 5 |
| Bedrooms: | 4 |
| Bedrooms +: | 3 |
| Kitchens: | 1 |
| Kitchens +: | 1 |
| Family Room: | N |
| Basement: | Apartment, Finished |
| Property Type: | Detached |
| Style: | Bungalow |
| Exterior: | Brick |
| Garage Type: | None |
| (Parking/)Drive: | Private |
| Drive Parking Spaces: | 6 |
| Pool: | None |
| Fireplace/Stove: | N |
| Heat Source: | Gas |
| Heat Type: | Forced Air |
| Central Air Conditioning: | Central Air |
| Sewers: | Sewers |
| Water: | Municipal |
$
%
Years
This calculator is for demonstration purposes only. Always consult a professional
financial advisor before making personal financial decisions.
| Although the information displayed is believed to be accurate, no warranties or representations are made of any kind. |
| RE/MAX REALTY SPECIALISTS INC. |
- Listing -1 of 0
|
|

Kambiz Farsian
Sales Representative
Dir:
416-317-4438
Bus:
905-695-7888
Fax:
905-695-0900
| Virtual Tour | Book Showing | Email a Friend |
Jump To:
At a Glance:
| Type: | Freehold - Detached |
| Area: | Peel |
| Municipality: | Brampton |
| Neighbourhood: | Northwood Park |
| Style: | Bungalow |
| Lot Size: | 50.06 x 100.26(Feet) |
| Approximate Age: | |
| Tax: | $4,615 |
| Maintenance Fee: | $0 |
| Beds: | 4+3 |
| Baths: | 2 |
| Garage: | 0 |
| Fireplace: | N |
| Air Conditioning: | |
| Pool: | None |
Locatin Map:
Payment Calculator:

Listing added to your favorite list
Looking for resale homes?

By agreeing to Terms of Use, you will have ability to search up to 173904 listings and access to richer information than found on REALTOR.ca through my website.


