$1,749,888
Available - For Sale
Listing ID: W8240606
14 Cameo Crt , Brampton, L6Y 0N7, Ontario
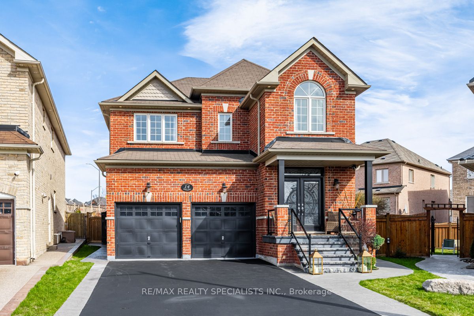
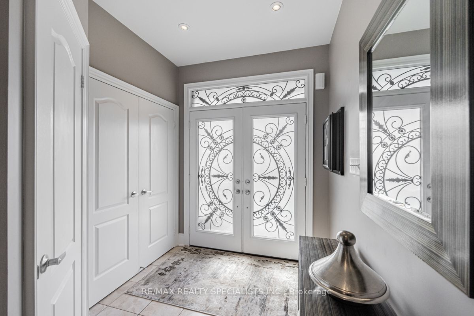
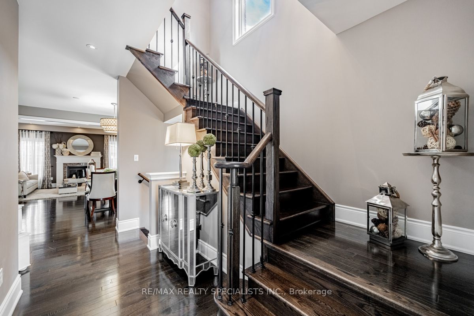
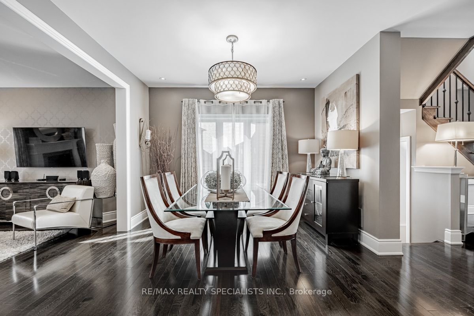
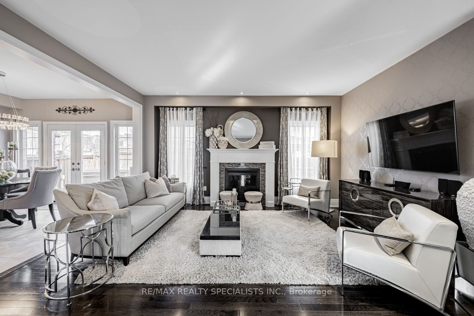
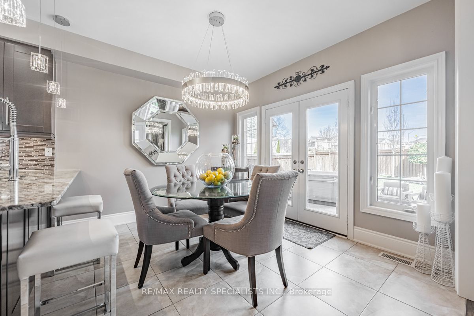
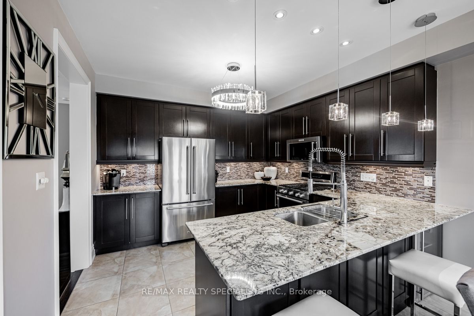
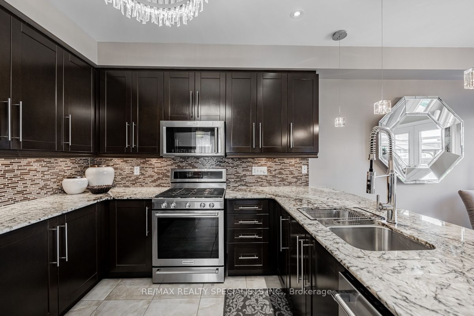
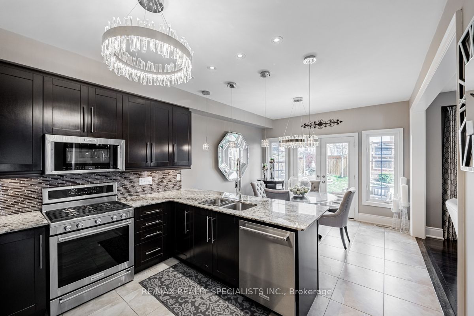
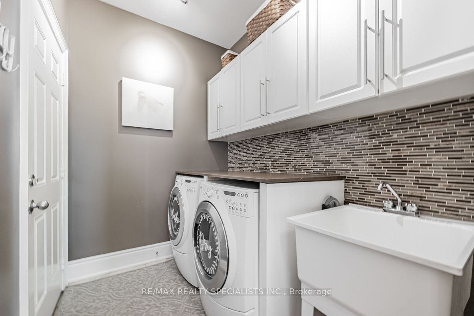
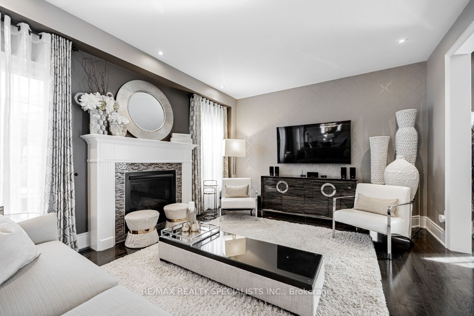
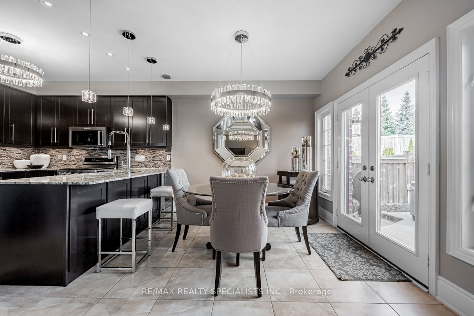
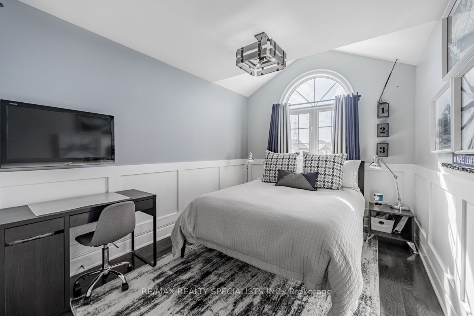
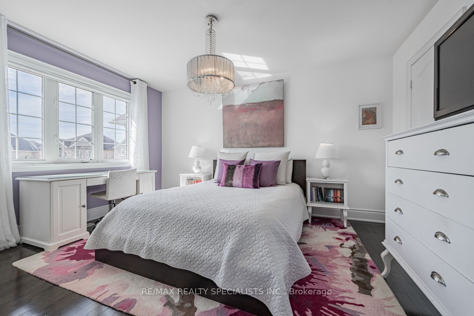
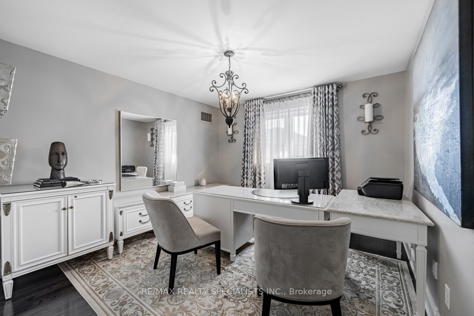
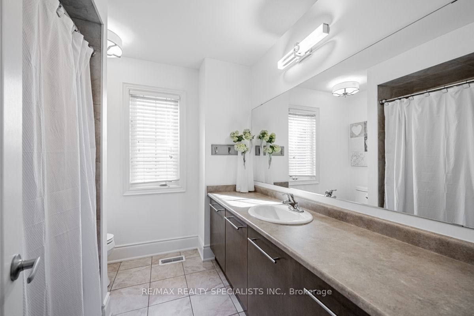
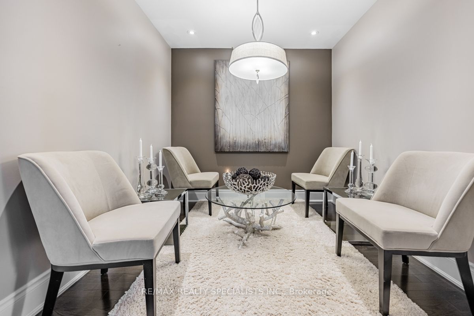
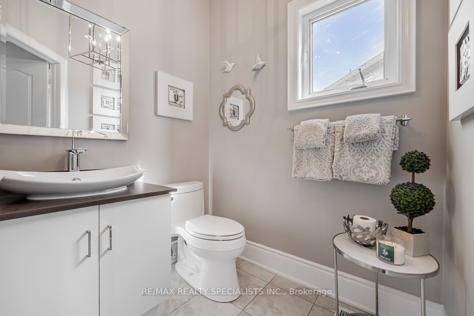
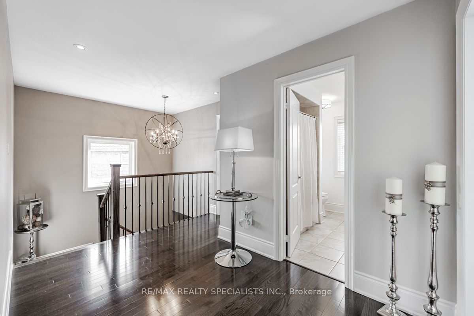
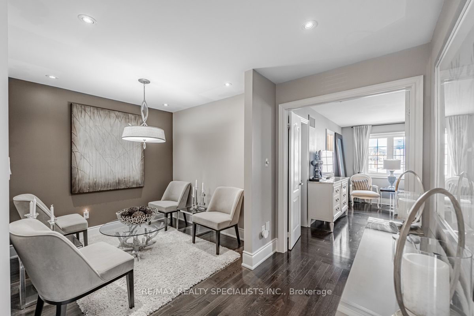
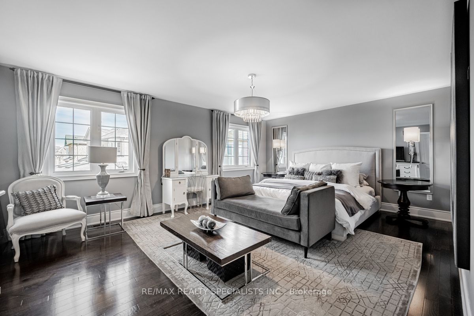
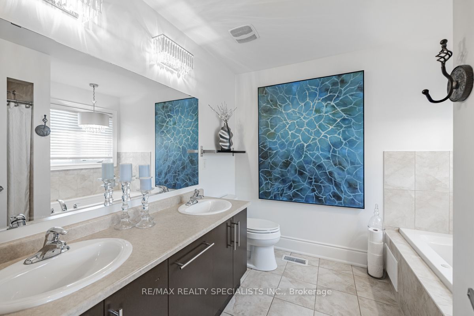
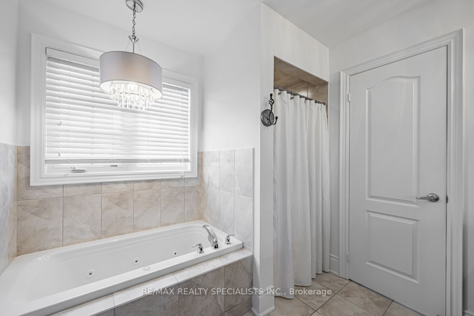























| Step into luxury with this meticulously designed home boasting 9-foot ceilings on the main level, creating a grand sense of space upon entry through the double doors. Revel in the timeless elegance of hardwood flooring throughout, complemented by exquisite 8-inch baseboards and LED pot lights that illuminate every corner. The staircase, adorned with iron pickets, leads to a double glass back garden doors, seamlessly blending indoor and outdoor living. With the convenience of two laundry rooms, Kohler bathroom fixtures, and ample storage including a cold cellar, organization meets effortless living. Experience the epitome of comfort and convenience with a gas stove, fireplace, and basement dryer, perfect for cozy nights in. Enjoy outdoor entertaining on the wrap-around stamped concrete patio, surrounded by lush landscaping and the privacy of a fenced yard. The basement, professionally leveled and finished with high-end vinyl flooring, offers versatility and additional living space. Upstairs, discover a chef's dream kitchen featuring granite countertops, glass and stone backsplash, and top-of-the-line Kitchen Aid appliances, while the basement kitchen boasts Silestone quartz countertops, natural stone backsplash, and Euro-style cabinetry. |
| Extras: Garden shed, privacy blockers from neighbours, |
| Price | $1,749,888 |
| Taxes: | $7576.58 |
| Address: | 14 Cameo Crt , Brampton, L6Y 0N7, Ontario |
| Lot Size: | 27.62 x 131.99 (Feet) |
| Directions/Cross Streets: | Chincousy/Steeles |
| Rooms: | 11 |
| Bedrooms: | 4 |
| Bedrooms +: | 1 |
| Kitchens: | 1 |
| Kitchens +: | 1 |
| Family Room: | N |
| Basement: | Finished, Sep Entrance |
| Approximatly Age: | 6-15 |
| Property Type: | Detached |
| Style: | 2-Storey |
| Exterior: | Brick |
| Garage Type: | Attached |
| (Parking/)Drive: | Pvt Double |
| Drive Parking Spaces: | 4 |
| Pool: | None |
| Approximatly Age: | 6-15 |
| Fireplace/Stove: | Y |
| Heat Source: | Gas |
| Heat Type: | Forced Air |
| Central Air Conditioning: | Central Air |
| Laundry Level: | Main |
| Elevator Lift: | N |
| Sewers: | Sewers |
| Water: | Municipal |
$
%
Years
This calculator is for demonstration purposes only. Always consult a professional
financial advisor before making personal financial decisions.
| Although the information displayed is believed to be accurate, no warranties or representations are made of any kind. |
| RE/MAX REALTY SPECIALISTS INC. |
- Listing -1 of 0
|
|

Kambiz Farsian
Sales Representative
Dir:
416-317-4438
Bus:
905-695-7888
Fax:
905-695-0900
| Virtual Tour | Book Showing | Email a Friend |
Jump To:
At a Glance:
| Type: | Freehold - Detached |
| Area: | Peel |
| Municipality: | Brampton |
| Neighbourhood: | Bram West |
| Style: | 2-Storey |
| Lot Size: | 27.62 x 131.99(Feet) |
| Approximate Age: | 6-15 |
| Tax: | $7,576.58 |
| Maintenance Fee: | $0 |
| Beds: | 4+1 |
| Baths: | 4 |
| Garage: | 0 |
| Fireplace: | Y |
| Air Conditioning: | |
| Pool: | None |
Locatin Map:
Payment Calculator:

Listing added to your favorite list
Looking for resale homes?

By agreeing to Terms of Use, you will have ability to search up to 173904 listings and access to richer information than found on REALTOR.ca through my website.


