$3,000,000
Available - For Sale
Listing ID: W8240568
1357/59 Davenport Rd , Toronto, M6H 2H5, Ontario
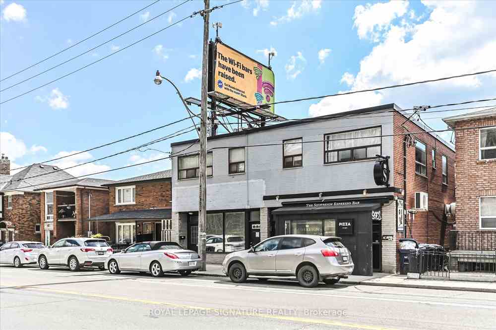
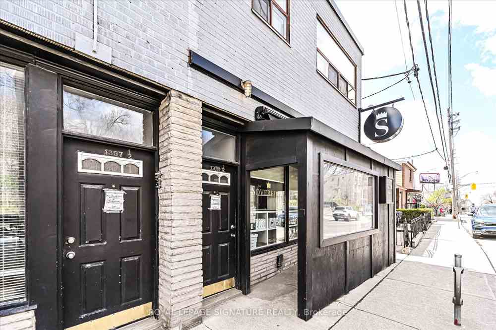
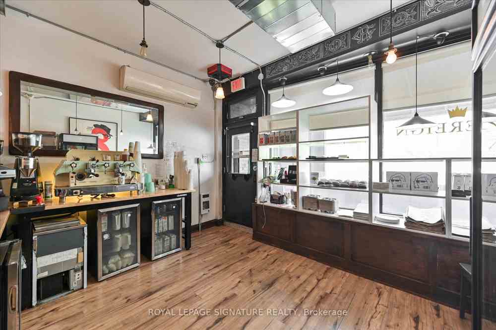
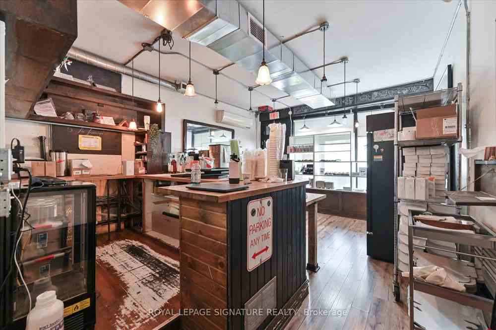
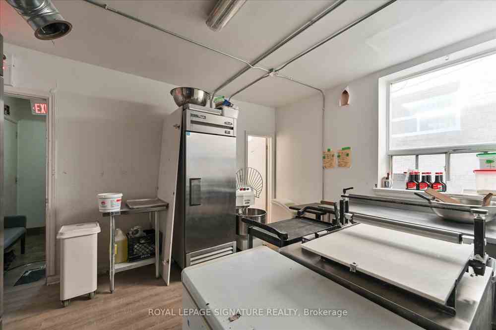
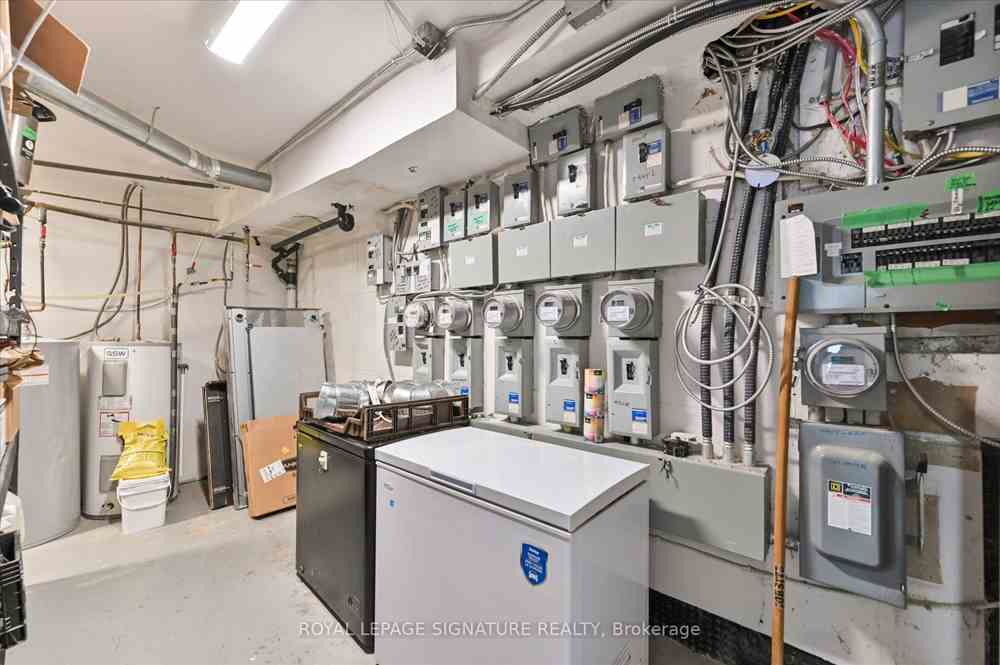
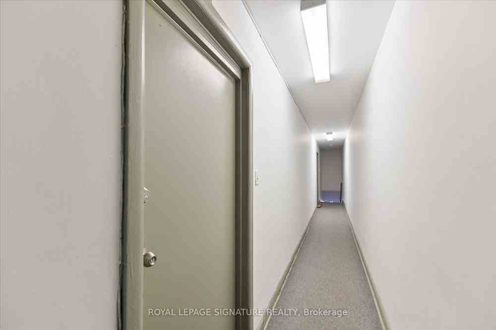
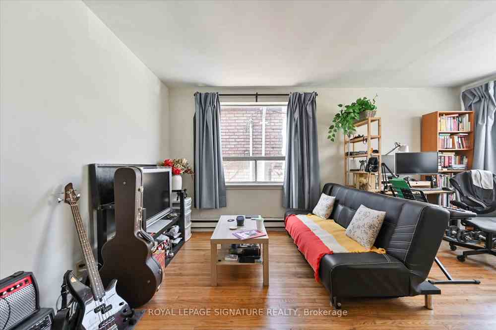
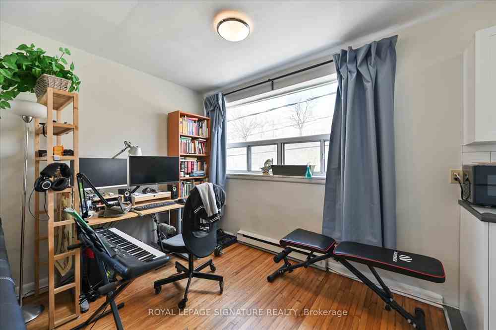
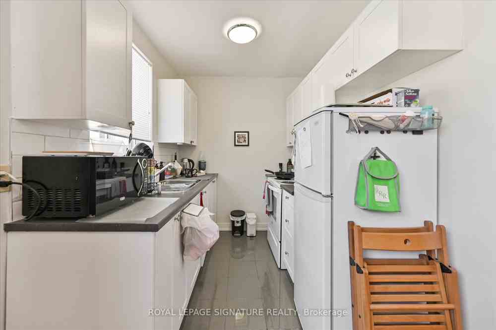
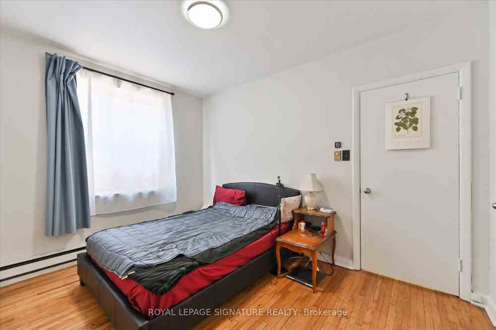
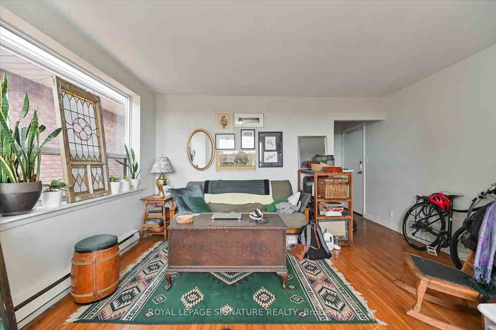
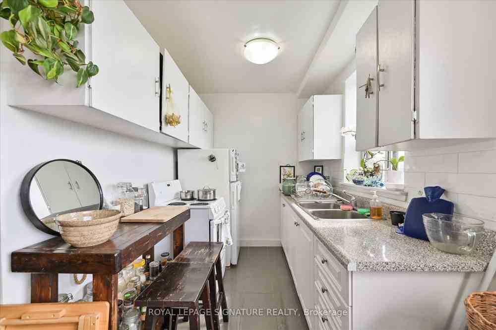
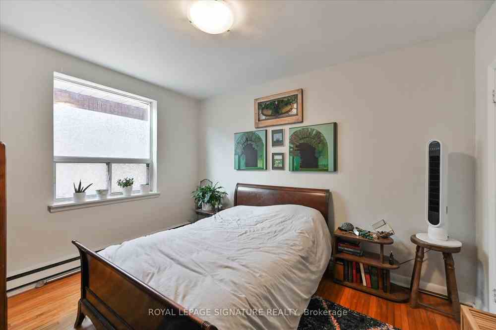
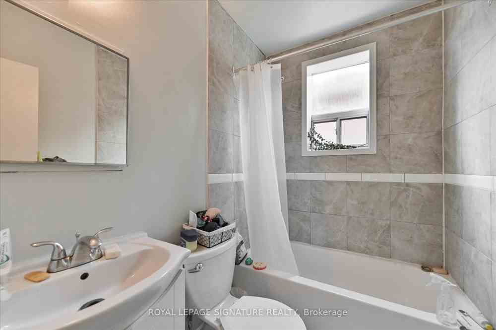
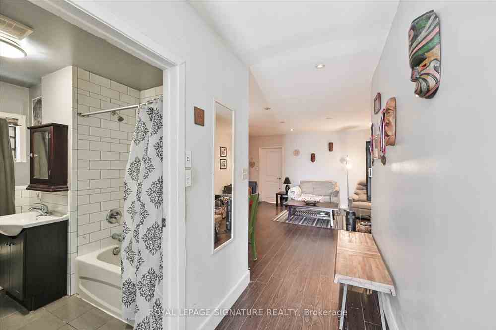
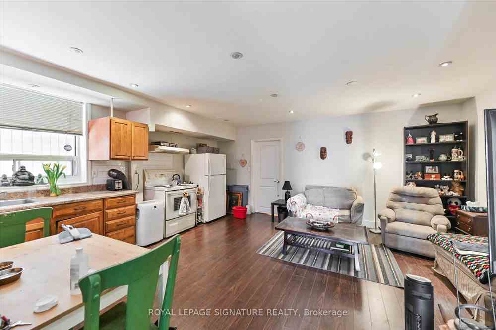
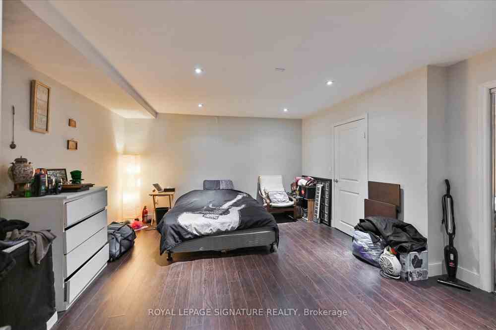
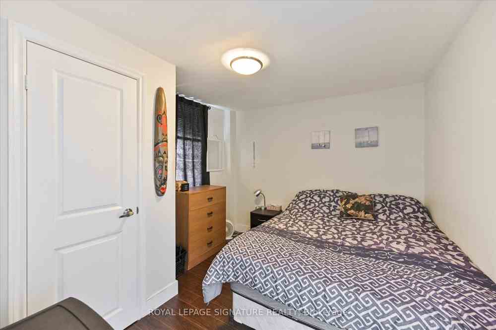
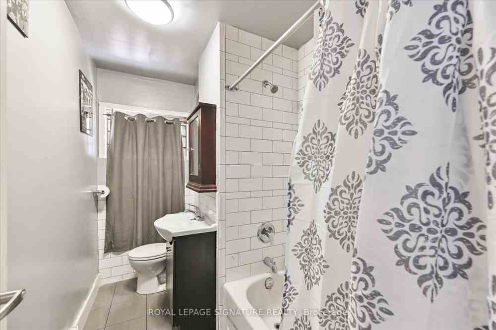
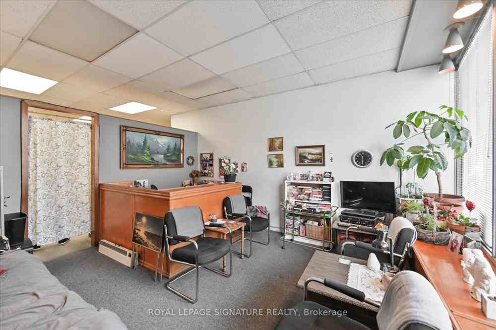
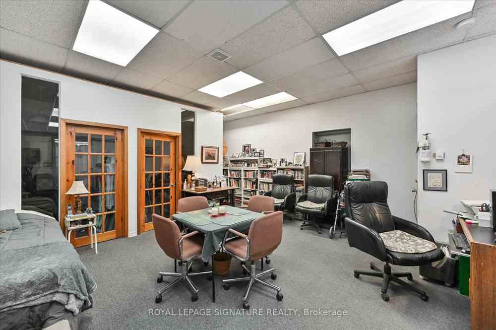
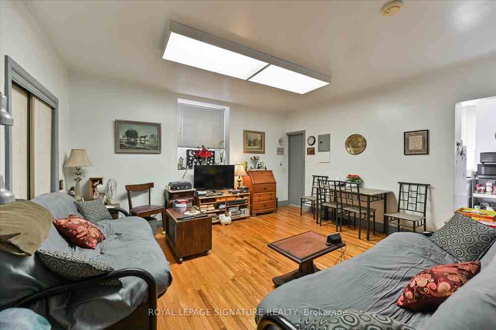























| Fantastic investment opportunity! 2 Multi-unit store apartments merged into 1, with 2 addresses. Owner occupied main and lower level at 1357 will be vacant on closing, and can drastically improve income immediately. Was a former thriving real estate office. Zoned CR 1.5, bylaw section attached to listing. Currently zoned for both commercial & residential use. Please rely on own due diligence for zoning. Flat roof replaced in portions in 2022. Sign on roof provides income as well. Lane parking to detached garage on remote and 3 parking spots. Amazing opportunity. Really amazing views of Toronto Skyline. Financials attached to listing. 9 washrooms total. |
| Extras: Property includes four 1-bedroom units, one 2-bedroom unit, one bachelor unit (owner occupied), and 2 main floor retail spaces (owner occupied - not used as retail but zoning unchanged). 4 total parking via lane off Bristol or Dufferin. |
| Price | $3,000,000 |
| Taxes: | $27387.68 |
| Assessment: | $1742000 |
| Assessment Year: | 2024 |
| Address: | 1357/59 Davenport Rd , Toronto, M6H 2H5, Ontario |
| Lot Size: | 45.00 x 120.00 (Feet) |
| Directions/Cross Streets: | Davenport/Dufferin St |
| Rooms: | 22 |
| Rooms +: | 9 |
| Bedrooms: | 5 |
| Bedrooms +: | 2 |
| Kitchens: | 5 |
| Kitchens +: | 2 |
| Family Room: | N |
| Basement: | Apartment, W/O |
| Approximatly Age: | 51-99 |
| Property Type: | Detached |
| Style: | 2-Storey |
| Exterior: | Brick |
| Garage Type: | Detached |
| (Parking/)Drive: | Lane |
| Drive Parking Spaces: | 3 |
| Pool: | None |
| Approximatly Age: | 51-99 |
| Approximatly Square Footage: | 5000+ |
| Fireplace/Stove: | N |
| Heat Source: | Electric |
| Heat Type: | Baseboard |
| Central Air Conditioning: | Other |
| Laundry Level: | Lower |
| Sewers: | Sewers |
| Water: | Municipal |
| Utilities-Cable: | Y |
| Utilities-Hydro: | Y |
| Utilities-Gas: | A |
| Utilities-Telephone: | A |
$
%
Years
This calculator is for demonstration purposes only. Always consult a professional
financial advisor before making personal financial decisions.
| Although the information displayed is believed to be accurate, no warranties or representations are made of any kind. |
| ROYAL LEPAGE SIGNATURE REALTY |
- Listing -1 of 0
|
|

Kambiz Farsian
Sales Representative
Dir:
416-317-4438
Bus:
905-695-7888
Fax:
905-695-0900
| Virtual Tour | Book Showing | Email a Friend |
Jump To:
At a Glance:
| Type: | Freehold - Detached |
| Area: | Toronto |
| Municipality: | Toronto |
| Neighbourhood: | Dovercourt-Wallace Emerson-Junction |
| Style: | 2-Storey |
| Lot Size: | 45.00 x 120.00(Feet) |
| Approximate Age: | 51-99 |
| Tax: | $27,387.68 |
| Maintenance Fee: | $0 |
| Beds: | 5+2 |
| Baths: | 8 |
| Garage: | 0 |
| Fireplace: | N |
| Air Conditioning: | |
| Pool: | None |
Locatin Map:
Payment Calculator:

Listing added to your favorite list
Looking for resale homes?

By agreeing to Terms of Use, you will have ability to search up to 173529 listings and access to richer information than found on REALTOR.ca through my website.


