$1,390,000
Available - For Sale
Listing ID: W8240084
1084 Pearson Dr , Oakville, L6H 2A8, Ontario
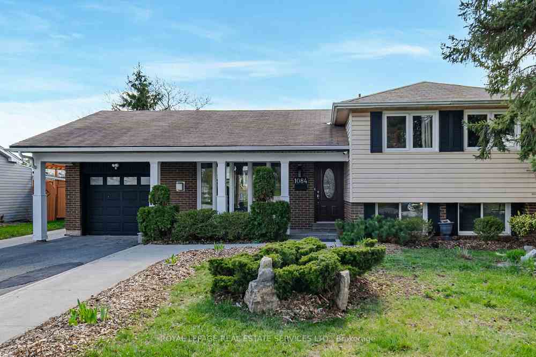
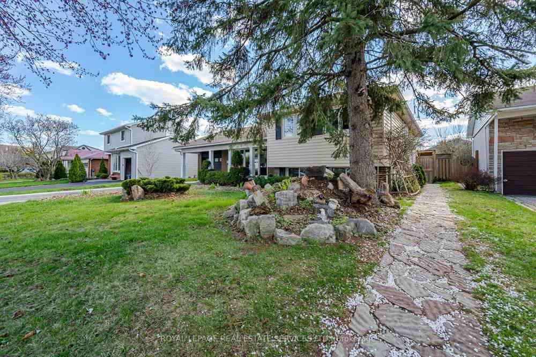
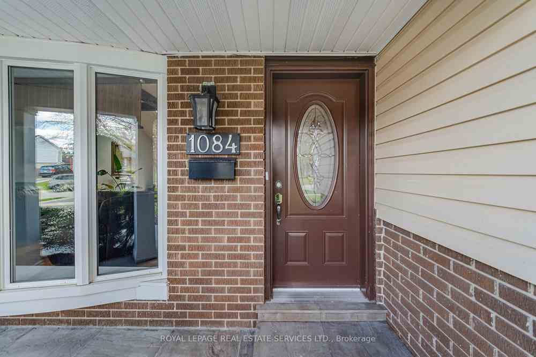

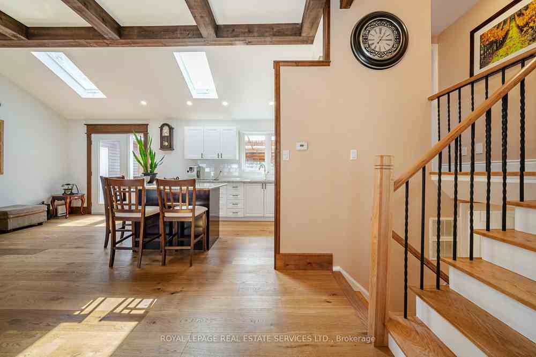

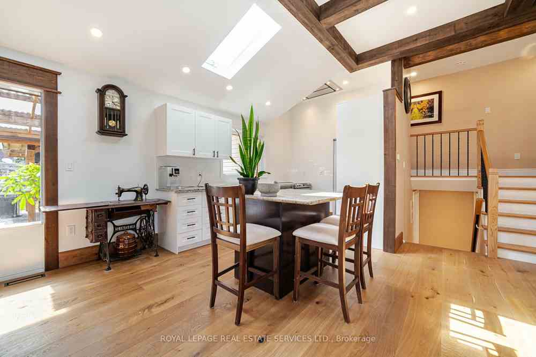
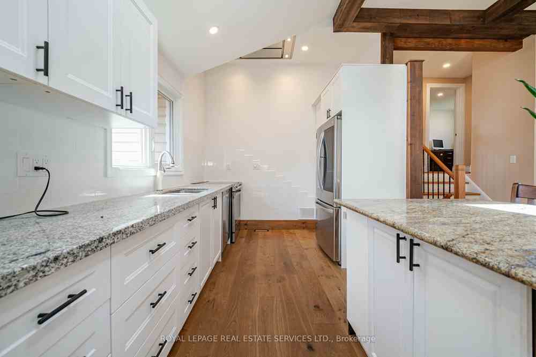
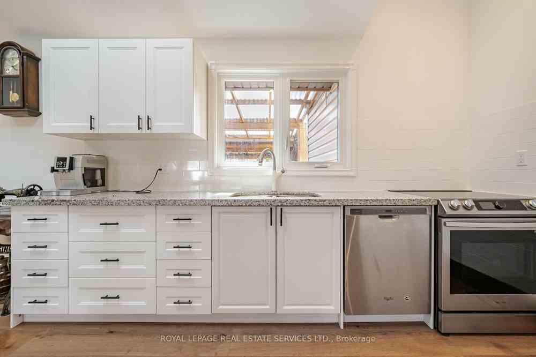
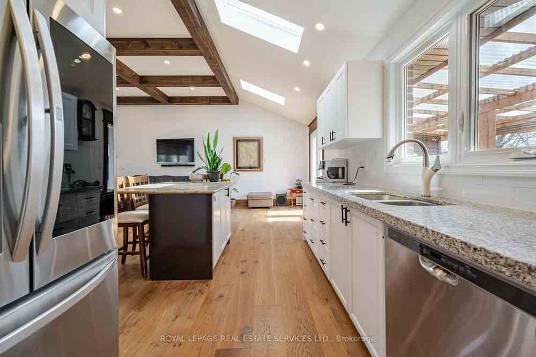
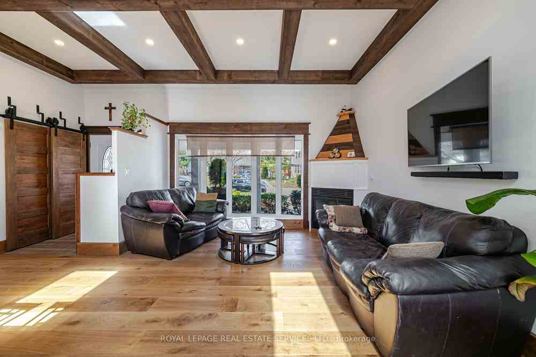

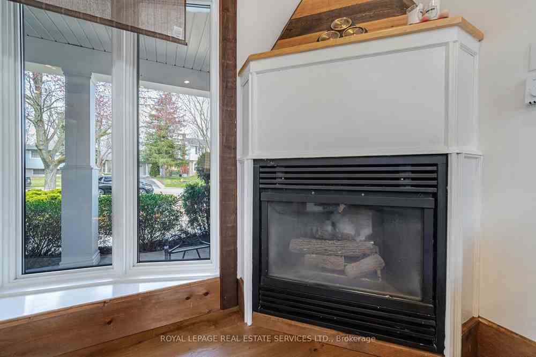
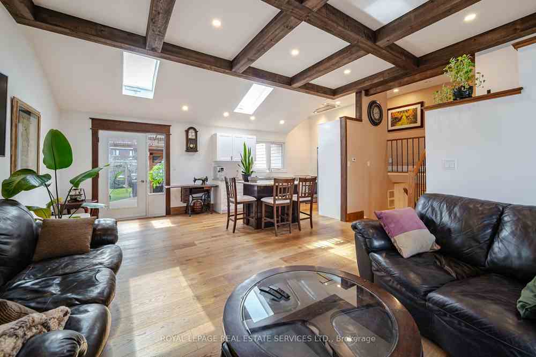
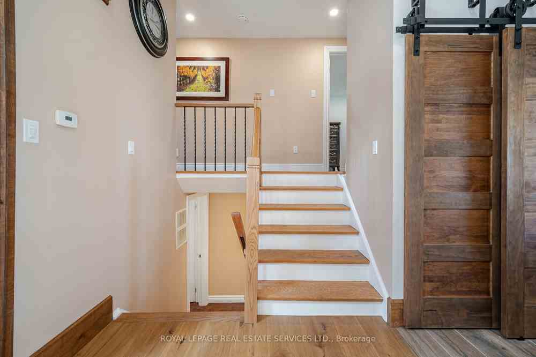
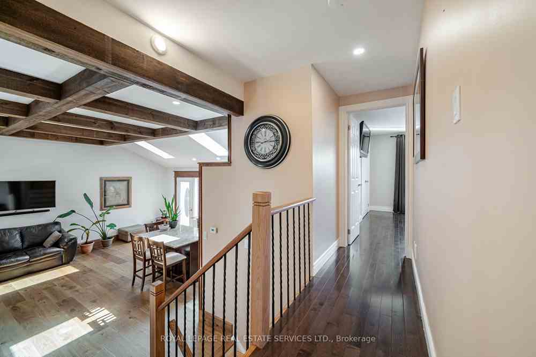
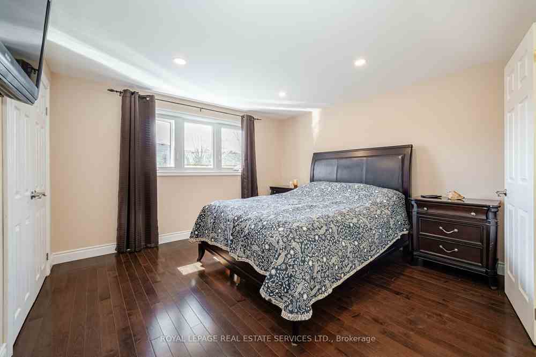
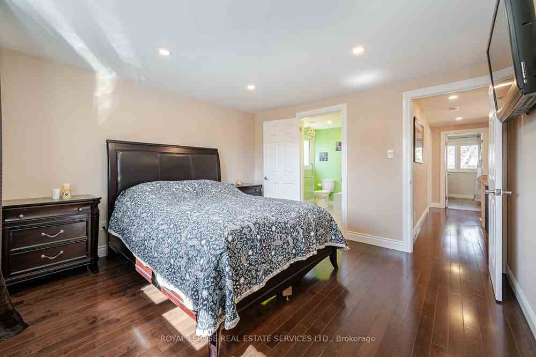
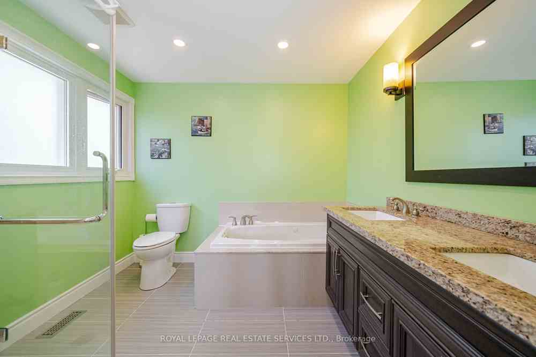
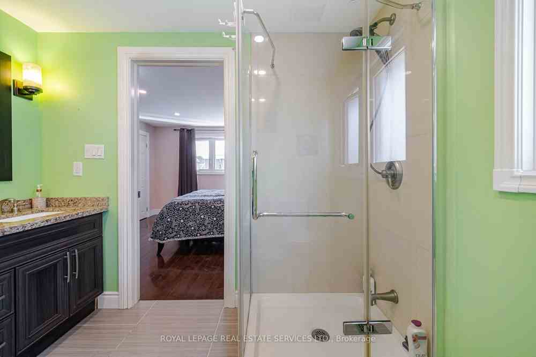
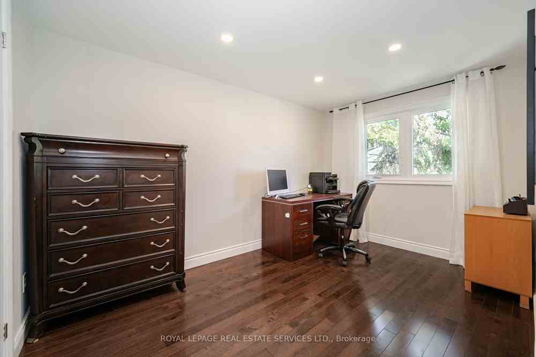

























| Welcome to 1084 Pearson Dr. A beautiful 4 Level Side Split with plenty of sunlight shining through offering hardwood floors, quartz kitchen counters, owned tankless hot water heater, gas fireplace. Enjoy an existing bright and cozy In-Law Suite with a separate entrance featuring a large bedroom and bathroom. Gorgeous large deck with jacuzzi to enjoy, perfect for entertaining. Large tandem garage accommodates extra storage space garage door that opens to the backyard. Large 60 foot front yard for potential future development. Many New Homes build in the Area. |
| Extras: Conveniently Located in College Park Community Just Minutes from Parks & Trails, Shopping, Restaurants & Amenities, Top Schools (White Oaks & Munn's Boundary), Sheridan College, Oakville Golf Club, Public Transit, Highway Access & More! |
| Price | $1,390,000 |
| Taxes: | $4441.00 |
| Address: | 1084 Pearson Dr , Oakville, L6H 2A8, Ontario |
| Lot Size: | 60.00 x 122.00 (Feet) |
| Directions/Cross Streets: | Trafalgar/Leighland |
| Rooms: | 5 |
| Bedrooms: | 2 |
| Bedrooms +: | 1 |
| Kitchens: | 1 |
| Kitchens +: | 1 |
| Family Room: | N |
| Basement: | Sep Entrance |
| Approximatly Age: | 31-50 |
| Property Type: | Detached |
| Style: | Sidesplit 4 |
| Exterior: | Brick, Vinyl Siding |
| Garage Type: | Attached |
| (Parking/)Drive: | Private |
| Drive Parking Spaces: | 2 |
| Pool: | None |
| Approximatly Age: | 31-50 |
| Approximatly Square Footage: | 1100-1500 |
| Fireplace/Stove: | Y |
| Heat Source: | Gas |
| Heat Type: | Forced Air |
| Central Air Conditioning: | Central Air |
| Sewers: | Sewers |
| Water: | Municipal |
$
%
Years
This calculator is for demonstration purposes only. Always consult a professional
financial advisor before making personal financial decisions.
| Although the information displayed is believed to be accurate, no warranties or representations are made of any kind. |
| ROYAL LEPAGE REAL ESTATE SERVICES LTD. |
- Listing -1 of 0
|
|

Kambiz Farsian
Sales Representative
Dir:
416-317-4438
Bus:
905-695-7888
Fax:
905-695-0900
| Virtual Tour | Book Showing | Email a Friend |
Jump To:
At a Glance:
| Type: | Freehold - Detached |
| Area: | Halton |
| Municipality: | Oakville |
| Neighbourhood: | College Park |
| Style: | Sidesplit 4 |
| Lot Size: | 60.00 x 122.00(Feet) |
| Approximate Age: | 31-50 |
| Tax: | $4,441 |
| Maintenance Fee: | $0 |
| Beds: | 2+1 |
| Baths: | 3 |
| Garage: | 0 |
| Fireplace: | Y |
| Air Conditioning: | |
| Pool: | None |
Locatin Map:
Payment Calculator:

Listing added to your favorite list
Looking for resale homes?

By agreeing to Terms of Use, you will have ability to search up to 173904 listings and access to richer information than found on REALTOR.ca through my website.


