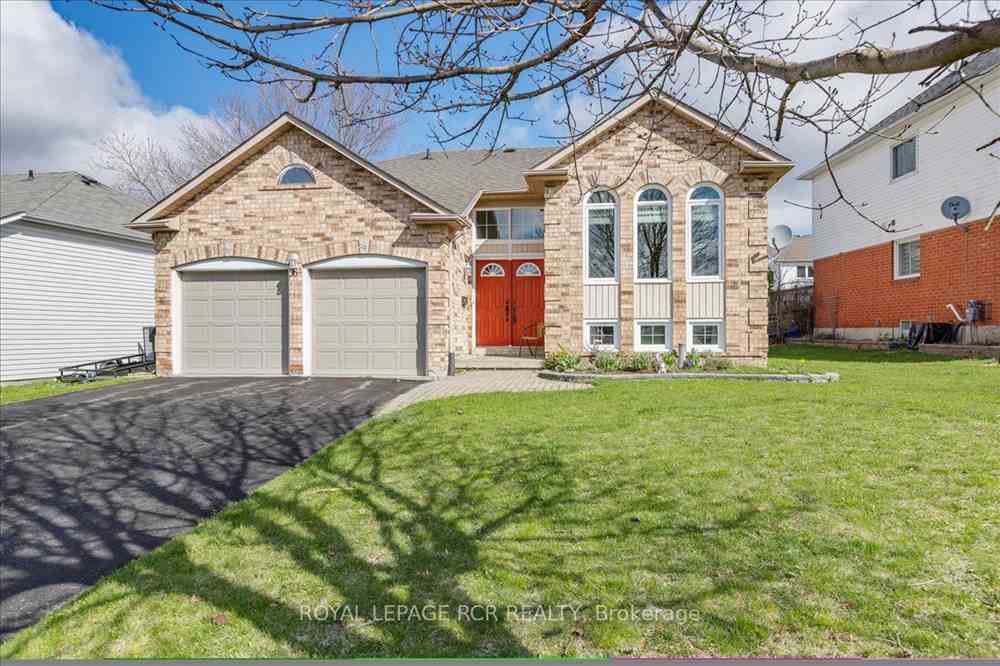$989,900
Available - For Sale
Listing ID: N8242154
6 Kingsgate Cres , East Gwillimbury, L0G 1M0, Ontario








































| Beautiful raised bungalow located on family friendly and quiet crescent. Updated kitchen has granite countertops and opens to dining area which walks out to large deck and lower patio. The spacious living room features large beautiful windows overlooking the front yard. Primary suite has walk-in closet and 4 pc semi-ensuite. Lower level offers additional space for family and rec room is great for entertaining or home gym! Work from home? The third bedroom on lower level is perfectly suited for a dedicated home office with 3 pc bath across the hall. Ample storage throughout this home. Fenced in yard with gated access on each side. Take in the local sights in this walkable community by exploring nearby parks, paths and trail. Only 20 mins to Hwy 404 and Newmarket. |
| Extras: Garage stairs to upper loft, backyard garden shed, gas hookup for BBQ. |
| Price | $989,900 |
| Taxes: | $3760.20 |
| Address: | 6 Kingsgate Cres , East Gwillimbury, L0G 1M0, Ontario |
| Lot Size: | 61.54 x 105.04 (Feet) |
| Acreage: | < .50 |
| Directions/Cross Streets: | King St./Kingsgate Cres. |
| Rooms: | 8 |
| Bedrooms: | 2 |
| Bedrooms +: | 1 |
| Kitchens: | 1 |
| Family Room: | N |
| Basement: | Finished |
| Approximatly Age: | 31-50 |
| Property Type: | Detached |
| Style: | Bungalow-Raised |
| Exterior: | Brick |
| Garage Type: | Attached |
| (Parking/)Drive: | Pvt Double |
| Drive Parking Spaces: | 4 |
| Pool: | None |
| Other Structures: | Garden Shed |
| Approximatly Age: | 31-50 |
| Approximatly Square Footage: | 1100-1500 |
| Property Features: | Fenced Yard, Library, Park, Rec Centre, School, School Bus Route |
| Fireplace/Stove: | N |
| Heat Source: | Gas |
| Heat Type: | Forced Air |
| Central Air Conditioning: | Central Air |
| Laundry Level: | Lower |
| Elevator Lift: | N |
| Sewers: | Sewers |
| Water: | Municipal |
| Utilities-Cable: | A |
| Utilities-Hydro: | Y |
| Utilities-Gas: | Y |
| Utilities-Telephone: | A |
$
%
Years
This calculator is for demonstration purposes only. Always consult a professional
financial advisor before making personal financial decisions.
| Although the information displayed is believed to be accurate, no warranties or representations are made of any kind. |
| ROYAL LEPAGE RCR REALTY |
- Listing -1 of 0
|
|

Kambiz Farsian
Sales Representative
Dir:
416-317-4438
Bus:
905-695-7888
Fax:
905-695-0900
| Virtual Tour | Book Showing | Email a Friend |
Jump To:
At a Glance:
| Type: | Freehold - Detached |
| Area: | York |
| Municipality: | East Gwillimbury |
| Neighbourhood: | Mt Albert |
| Style: | Bungalow-Raised |
| Lot Size: | 61.54 x 105.04(Feet) |
| Approximate Age: | 31-50 |
| Tax: | $3,760.2 |
| Maintenance Fee: | $0 |
| Beds: | 2+1 |
| Baths: | 2 |
| Garage: | 0 |
| Fireplace: | N |
| Air Conditioning: | |
| Pool: | None |
Locatin Map:
Payment Calculator:

Listing added to your favorite list
Looking for resale homes?

By agreeing to Terms of Use, you will have ability to search up to 172766 listings and access to richer information than found on REALTOR.ca through my website.


