$2,399,000
Available - For Sale
Listing ID: N8241722
556 Haines Rd , Newmarket, L3Y 6V3, Ontario
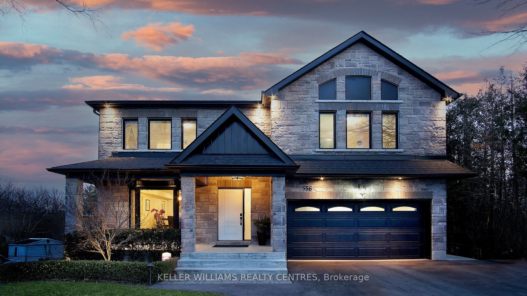
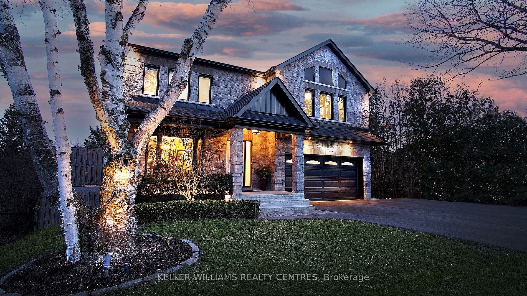
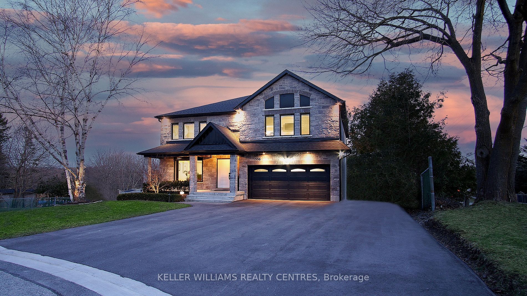
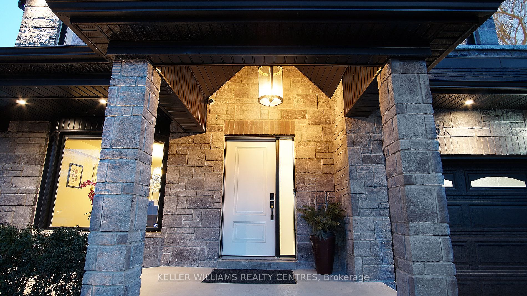
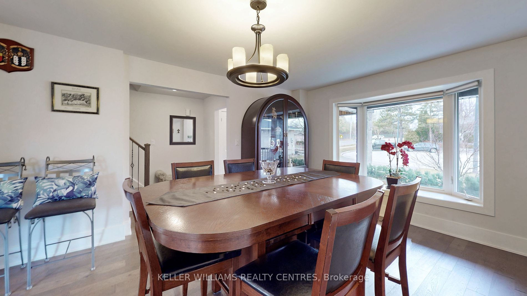
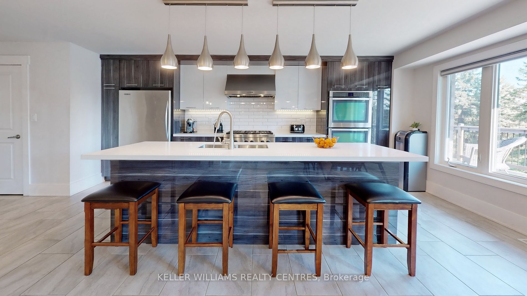
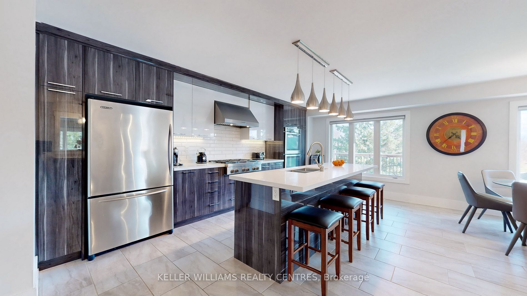
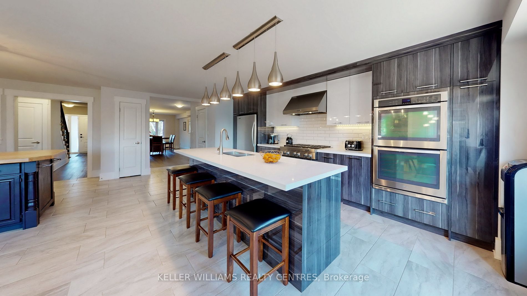
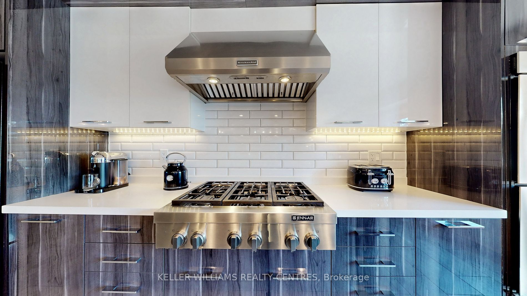
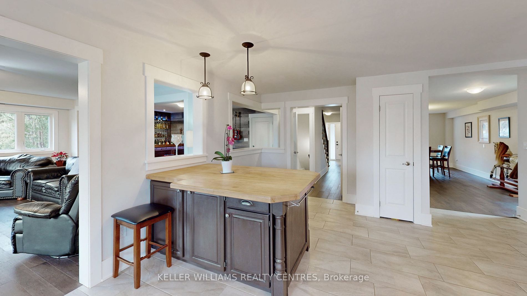
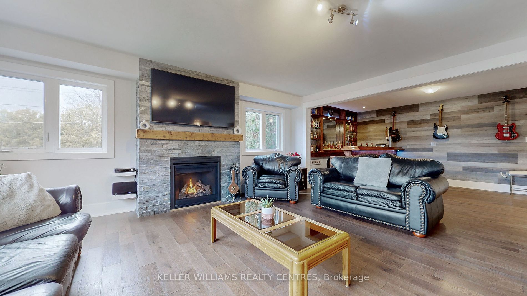
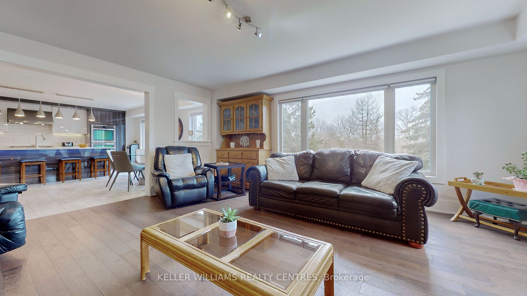
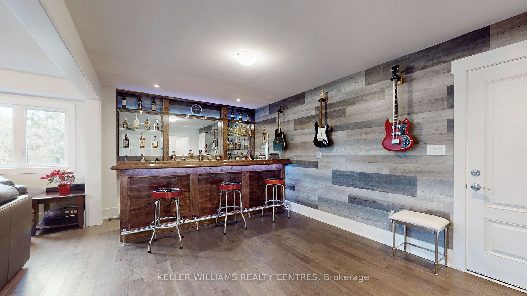
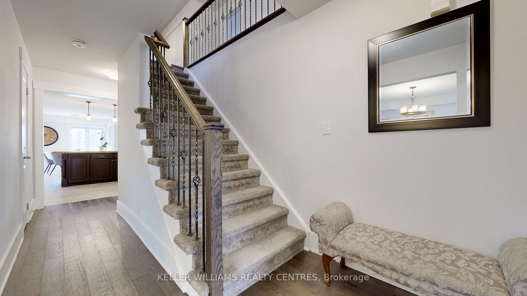
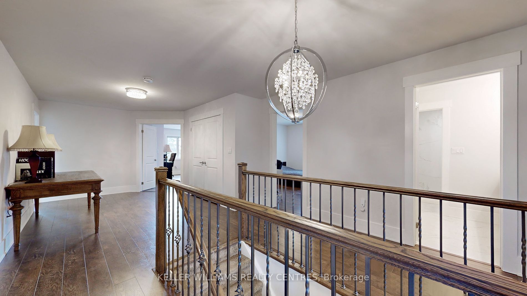
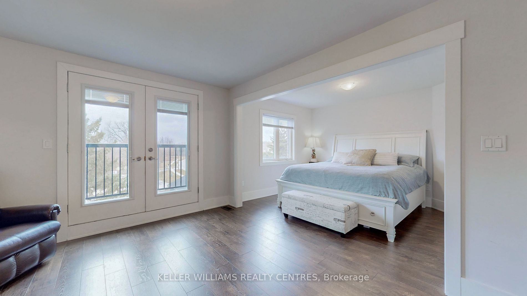
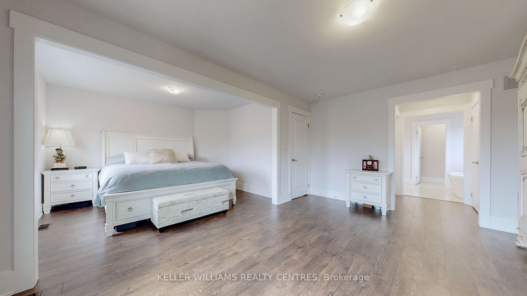
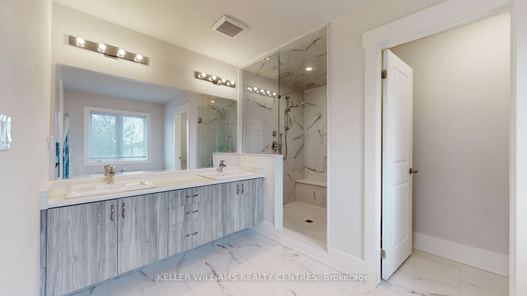
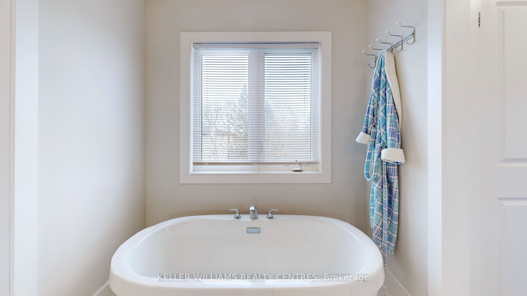
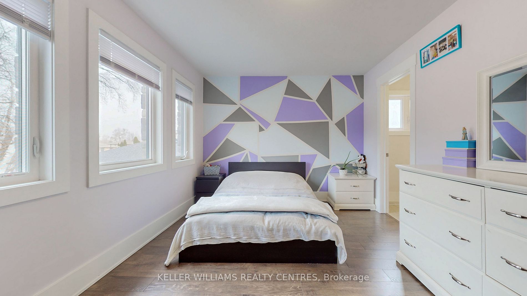
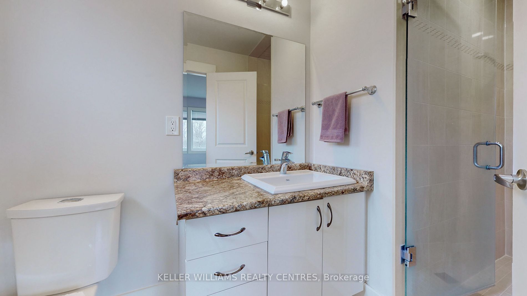
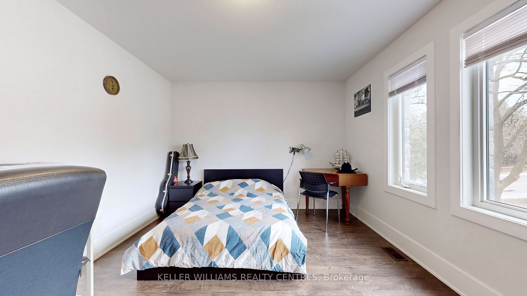
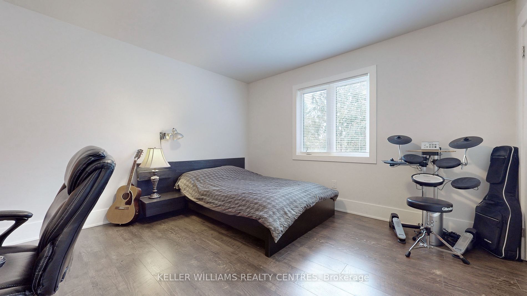























| Welcome to your dream home in the heart of Newmarket, where comfort, elegance, and functionality seamlessly blend. This remarkable 5-year-old custom-built home is situated on a spacious 65 by 200 ft lot and offers a sanctuary tailored for multigenerational living, with 6 bedrooms, 6 bathrooms, and a handicapped-equipped basement. Exterior features include an underground sprinkler system, underground lighting, pot lights, 9 car parking, paved ramp, wrap-around deck, 100 amp service shop, and backing onto conservation. Interior features include over 5000 sq ft of living space, 2x6 framing, large baseboards and casing, Rockwell soundproofing all throughout the main floor and around the primary bedroom, Cat 5 wiring throughout the entire home, upgraded appliances, quartz countertops, HRV Air makeup system, High-efficiency furnace with dual zone controls, 3 Ton A/C unit, dual alarm system, 200 AMP service, on-demand commercial grade water heater, camera system, 3 gas fireplaces and so much more! With a separate entrance, this home is perfect for an in-law/multigenerational family and could be a great solution for any medical or business professional working locally! |
| Extras: Located close to all major amenities including local shops, restaurants, Hospital, Go train and a short drive to both highway 404 and 400. Backing onto green space including walking, hiking, and biking trails. Easy access to schools! |
| Price | $2,399,000 |
| Taxes: | $8076.04 |
| Address: | 556 Haines Rd , Newmarket, L3Y 6V3, Ontario |
| Lot Size: | 65.23 x 199.16 (Feet) |
| Acreage: | < .50 |
| Directions/Cross Streets: | Main & Bristol |
| Rooms: | 11 |
| Rooms +: | 3 |
| Bedrooms: | 5 |
| Bedrooms +: | 1 |
| Kitchens: | 1 |
| Kitchens +: | 1 |
| Family Room: | Y |
| Basement: | Apartment, Fin W/O |
| Property Type: | Detached |
| Style: | 2-Storey |
| Exterior: | Brick, Stone |
| Garage Type: | Built-In |
| (Parking/)Drive: | Available |
| Drive Parking Spaces: | 9 |
| Pool: | None |
| Other Structures: | Garden Shed, Workshop |
| Approximatly Square Footage: | 3500-5000 |
| Property Features: | Cul De Sac, Fenced Yard, Grnbelt/Conserv, Hospital, Public Transit, School |
| Fireplace/Stove: | Y |
| Heat Source: | Gas |
| Heat Type: | Forced Air |
| Central Air Conditioning: | Central Air |
| Elevator Lift: | N |
| Sewers: | Sewers |
| Water: | Municipal |
| Utilities-Cable: | Y |
| Utilities-Hydro: | Y |
| Utilities-Gas: | Y |
| Utilities-Telephone: | Y |
$
%
Years
This calculator is for demonstration purposes only. Always consult a professional
financial advisor before making personal financial decisions.
| Although the information displayed is believed to be accurate, no warranties or representations are made of any kind. |
| KELLER WILLIAMS REALTY CENTRES |
- Listing -1 of 0
|
|

Kambiz Farsian
Sales Representative
Dir:
416-317-4438
Bus:
905-695-7888
Fax:
905-695-0900
| Virtual Tour | Book Showing | Email a Friend |
Jump To:
At a Glance:
| Type: | Freehold - Detached |
| Area: | York |
| Municipality: | Newmarket |
| Neighbourhood: | Bristol-London |
| Style: | 2-Storey |
| Lot Size: | 65.23 x 199.16(Feet) |
| Approximate Age: | |
| Tax: | $8,076.04 |
| Maintenance Fee: | $0 |
| Beds: | 5+1 |
| Baths: | 6 |
| Garage: | 0 |
| Fireplace: | Y |
| Air Conditioning: | |
| Pool: | None |
Locatin Map:
Payment Calculator:

Listing added to your favorite list
Looking for resale homes?

By agreeing to Terms of Use, you will have ability to search up to 172766 listings and access to richer information than found on REALTOR.ca through my website.


