$1,579,888
Available - For Sale
Listing ID: N8241422
202 Drummond Dr , Vaughan, L6A 3E2, Ontario
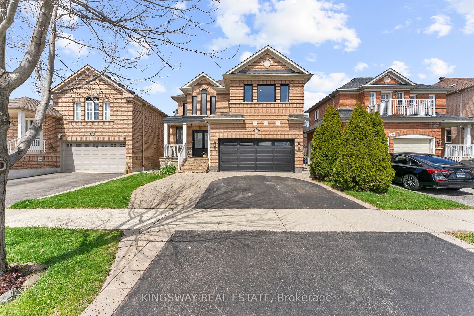
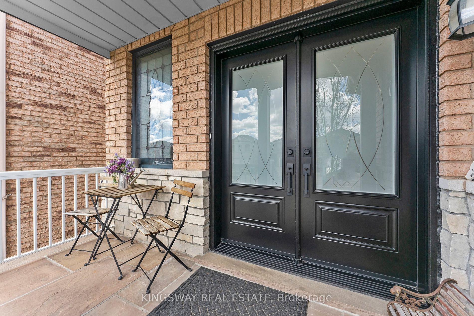
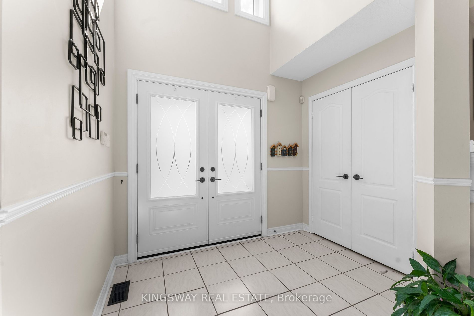
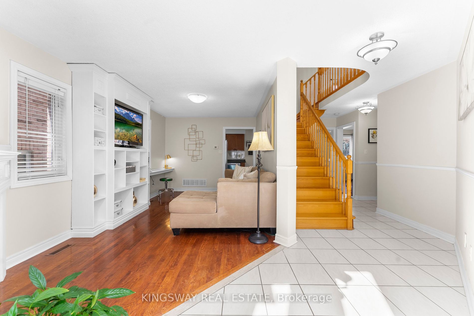
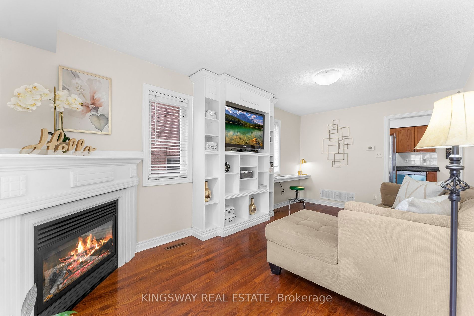
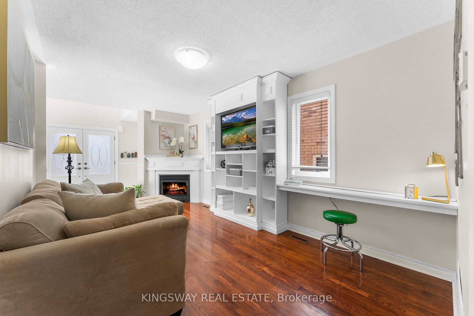
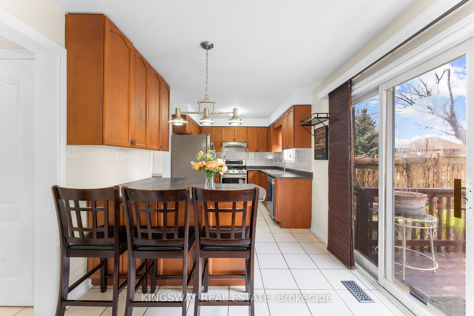
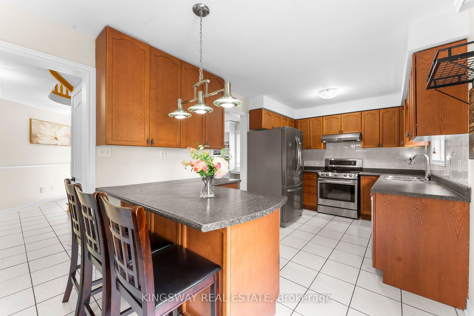
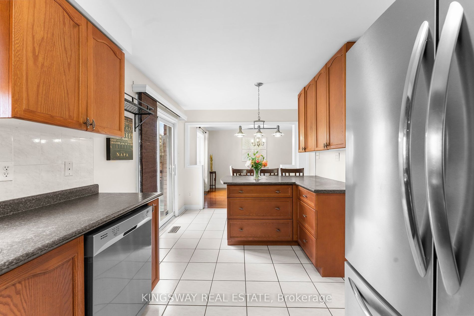
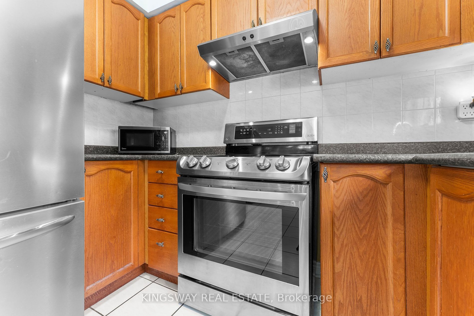
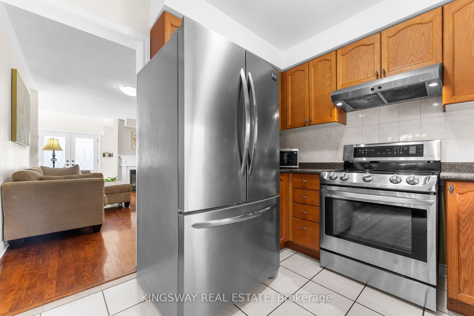
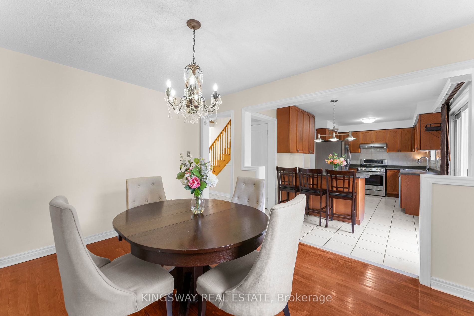
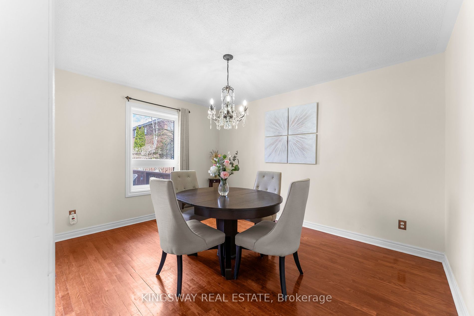
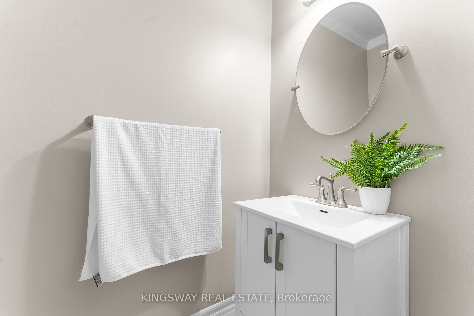
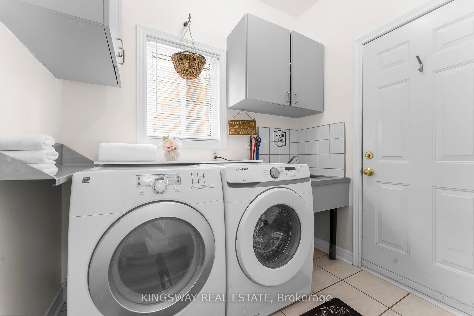
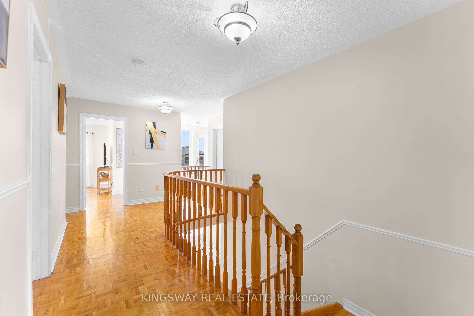
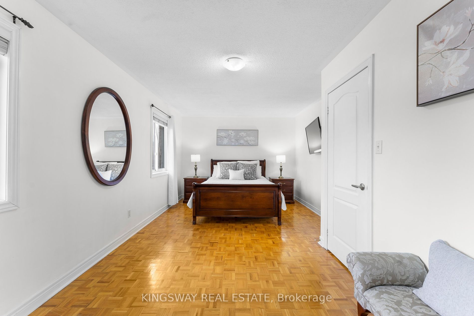
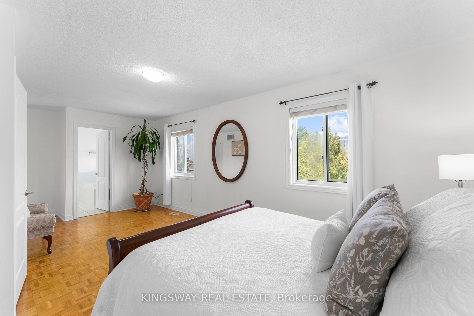
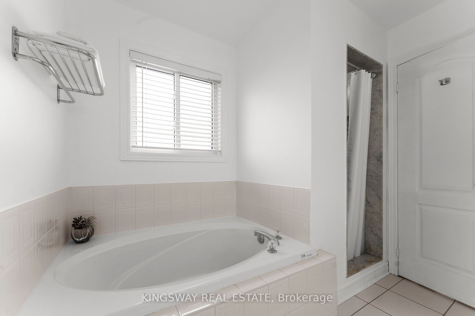
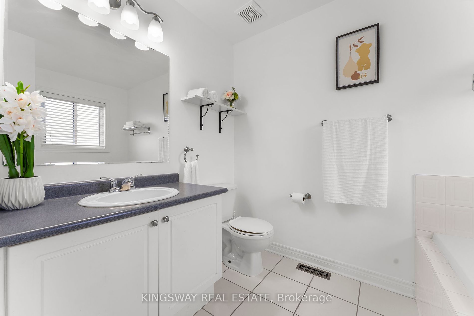
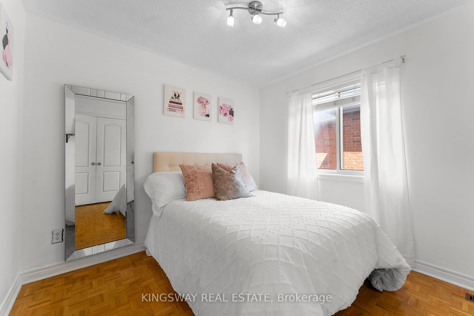
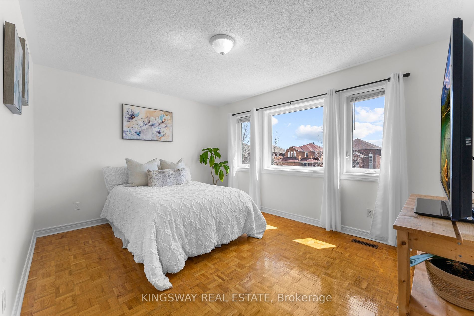
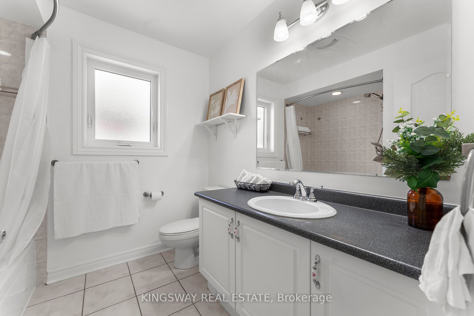























| Welcome to your dream home in the heart of Maple! This stunning 4-bedroom, 4-washroom beauty offers a fantastic layout, highlighted by upgraded hardwood floors on the main level. Step outside to your expansive backyard oasis complete with a deck, perfect for unwinding or hosting guests. Flooded with natural light, the home exudes a bright and spacious atmosphere that will captivate you.Conveniently located just minutes from Hwy 400, Vaughan Mills Mall, the hospital, and public transit options including TTC Subway and Go train stations, this residence ensures ease of access to amenities and services. Furthermore, it falls within the sought-after school districts of Mackenzie Glen Public School and Maple High School, renowned for their high ratings and desirability among families.But that's not all! The fully finished basement extends the living space, featuring a 3-piece bathroom, 2nd Kitchen, bedroom, and den - perfect for accommodating guests or creating a home office. Don't miss out on this incredible opportunity to make this stunning property yours! |
| Price | $1,579,888 |
| Taxes: | $5067.23 |
| Address: | 202 Drummond Dr , Vaughan, L6A 3E2, Ontario |
| Lot Size: | 39.37 x 98.49 (Feet) |
| Directions/Cross Streets: | Keele St And Teston Road |
| Rooms: | 8 |
| Rooms +: | 4 |
| Bedrooms: | 4 |
| Bedrooms +: | 1 |
| Kitchens: | 1 |
| Kitchens +: | 1 |
| Family Room: | N |
| Basement: | Finished |
| Property Type: | Detached |
| Style: | 2-Storey |
| Exterior: | Brick |
| Garage Type: | Attached |
| (Parking/)Drive: | Pvt Double |
| Drive Parking Spaces: | 2 |
| Pool: | None |
| Approximatly Square Footage: | 2000-2500 |
| Fireplace/Stove: | N |
| Heat Source: | Gas |
| Heat Type: | Forced Air |
| Central Air Conditioning: | Central Air |
| Laundry Level: | Main |
| Sewers: | Sewers |
| Water: | Municipal |
$
%
Years
This calculator is for demonstration purposes only. Always consult a professional
financial advisor before making personal financial decisions.
| Although the information displayed is believed to be accurate, no warranties or representations are made of any kind. |
| KINGSWAY REAL ESTATE |
- Listing -1 of 0
|
|

Kambiz Farsian
Sales Representative
Dir:
416-317-4438
Bus:
905-695-7888
Fax:
905-695-0900
| Book Showing | Email a Friend |
Jump To:
At a Glance:
| Type: | Freehold - Detached |
| Area: | York |
| Municipality: | Vaughan |
| Neighbourhood: | Maple |
| Style: | 2-Storey |
| Lot Size: | 39.37 x 98.49(Feet) |
| Approximate Age: | |
| Tax: | $5,067.23 |
| Maintenance Fee: | $0 |
| Beds: | 4+1 |
| Baths: | 4 |
| Garage: | 0 |
| Fireplace: | N |
| Air Conditioning: | |
| Pool: | None |
Locatin Map:
Payment Calculator:

Listing added to your favorite list
Looking for resale homes?

By agreeing to Terms of Use, you will have ability to search up to 175749 listings and access to richer information than found on REALTOR.ca through my website.


