$5,900,000
Available - For Sale
Listing ID: N8241108
196 Kennedy St West , Aurora, L4G 2L7, Ontario
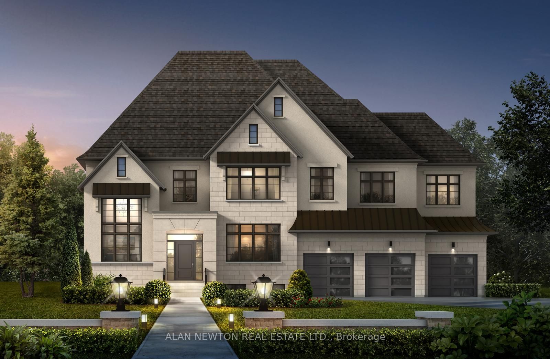
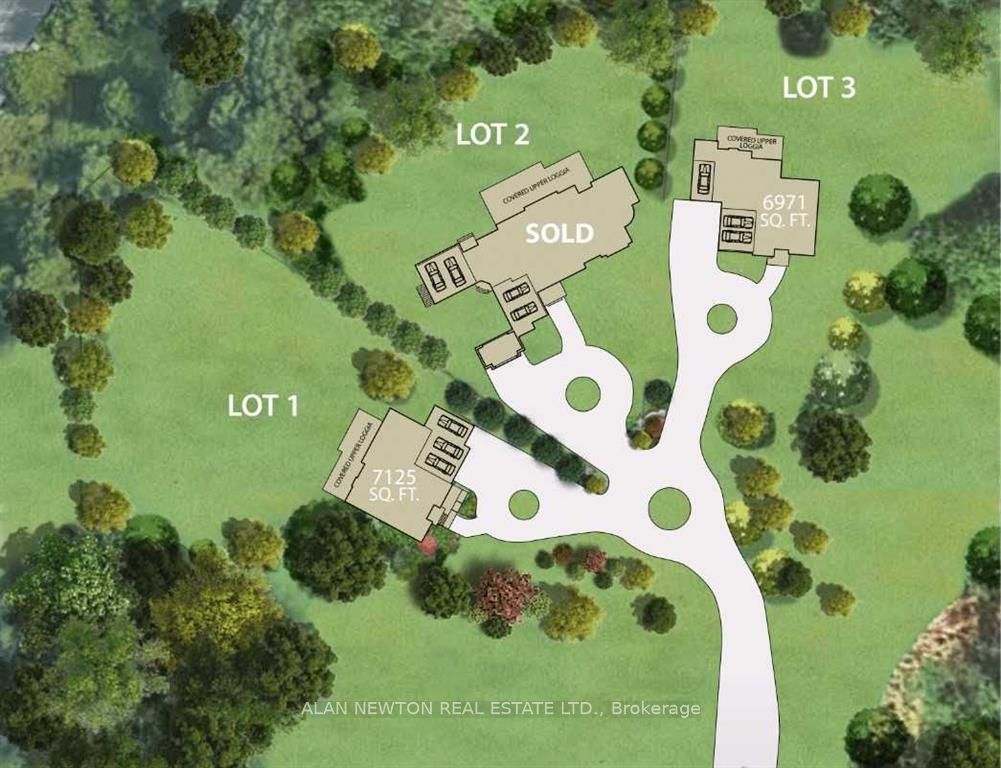
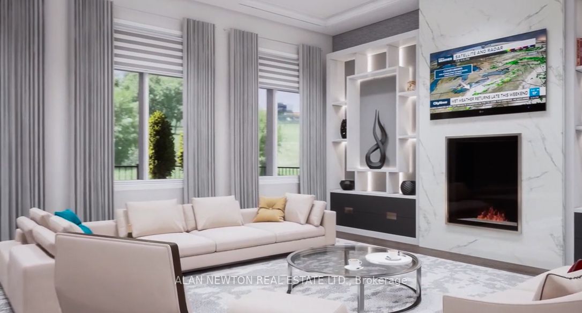
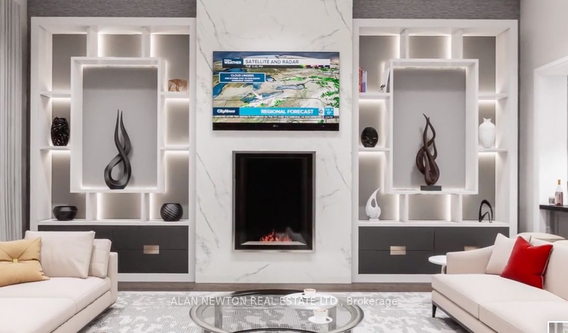
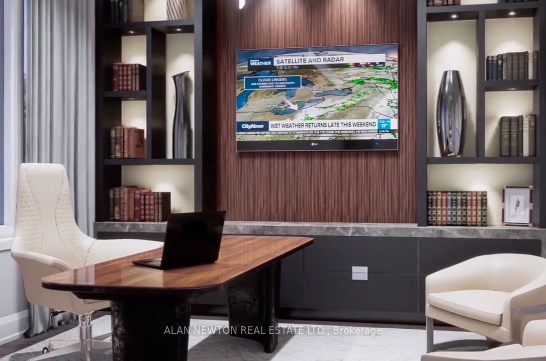
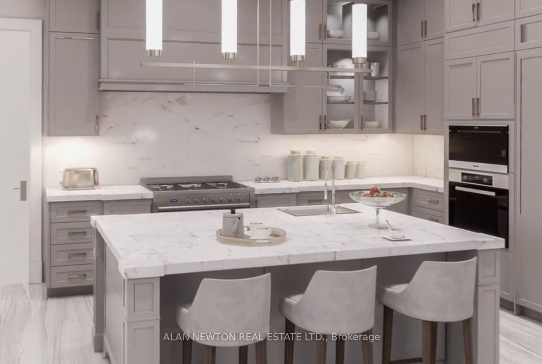
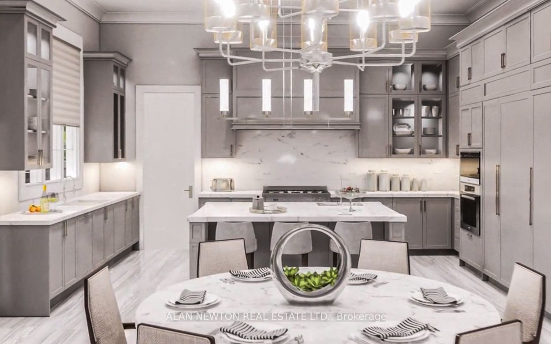
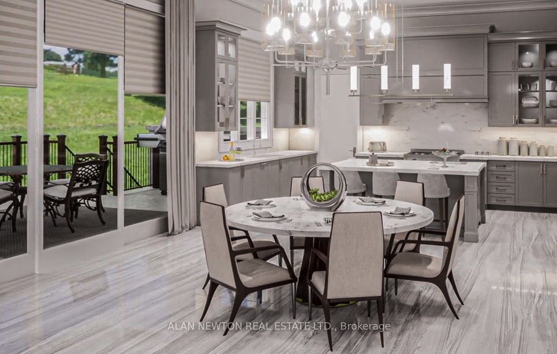
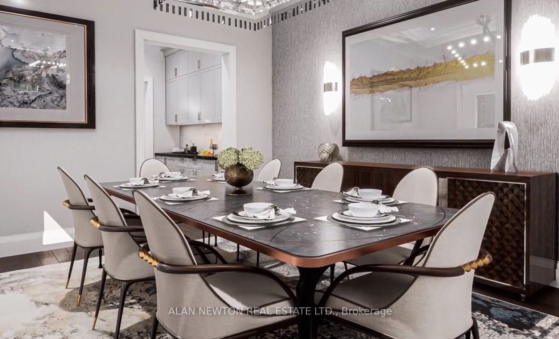
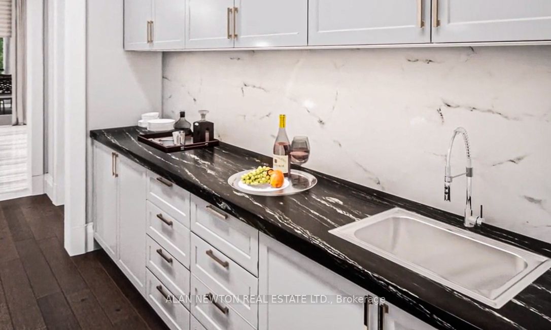
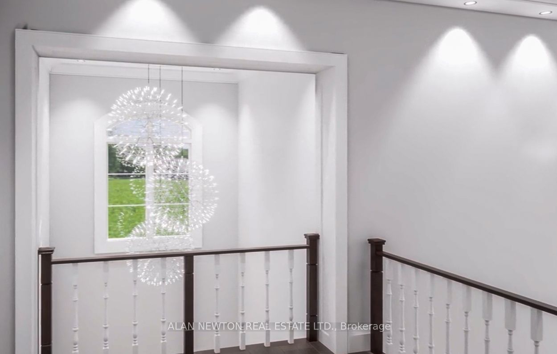
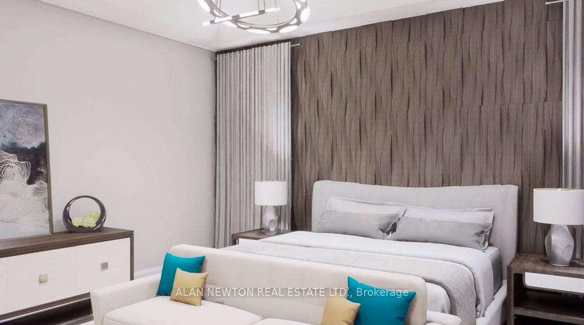
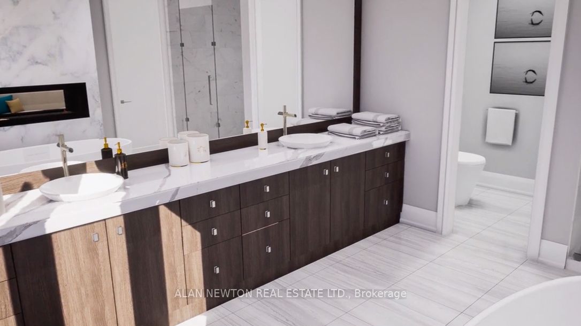
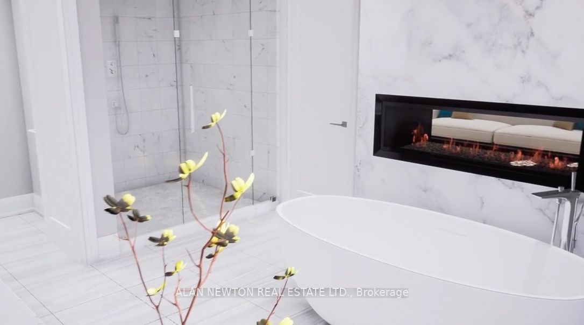
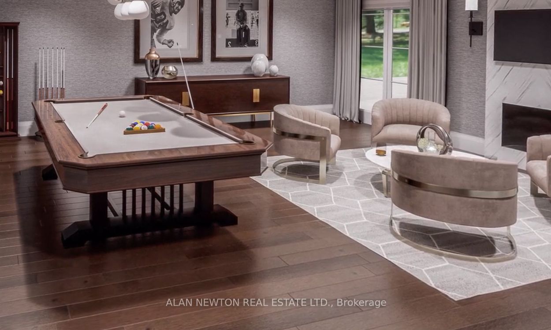
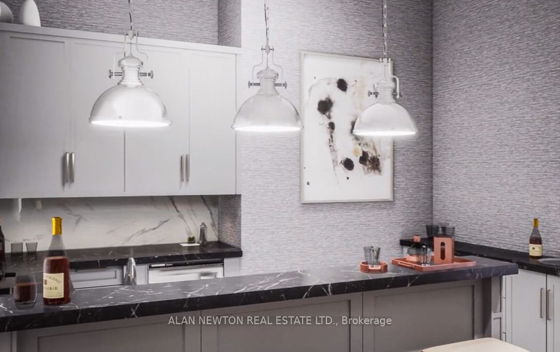
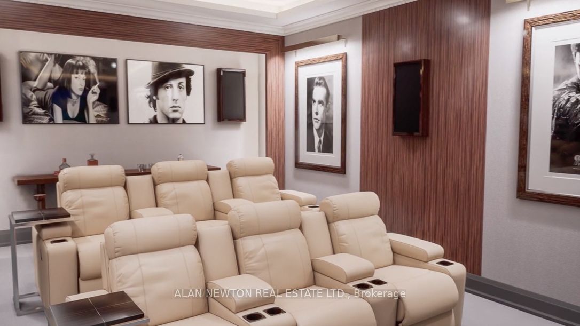
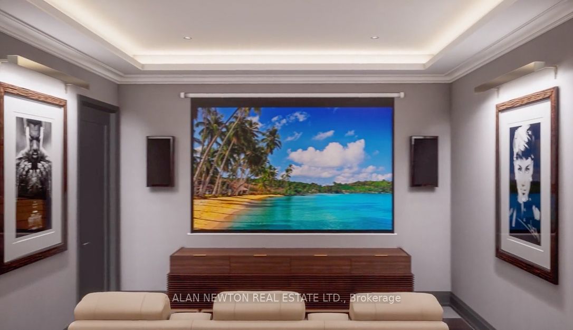
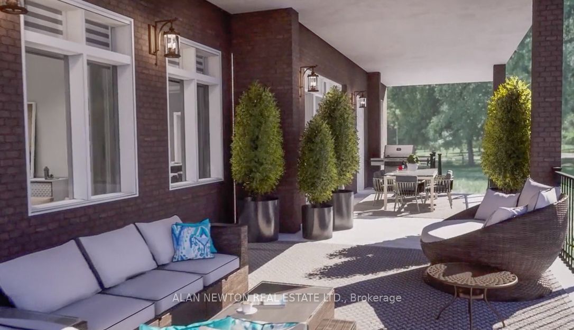
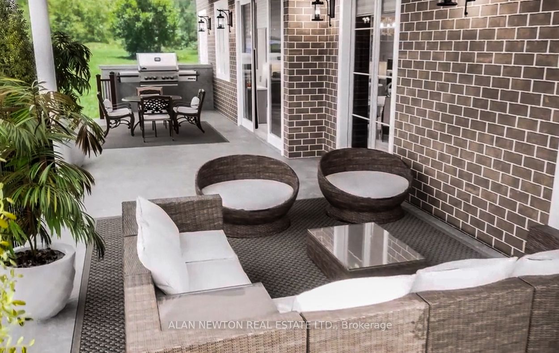




















| A Breathtaking CUSTOM-DESIGNED Luxury Mansion on Fully Fenced 1 ACRE LOT located in Aurora's most prestigious neighborhood awaits. This Exquisite Residence offers an Unparalleled Living Experience, just steps away from Yonge Street's finest dining, shopping, and amenities, including golf courses & Best Private schools. Boasting a Spacious Floorplan with 3- LEVEL ELEVATOR. High ceilings in the foyer create a Grand Cathedral Entrance, an Open-concept Living area, a Sunlit Dining space, and double doors leading from the breakfast area showcase this homes design for seamless entertaining. The stunning Gourmet kitchen features High-end Stone Countertops, a Large Center Island, and a separate prep kitchen. Escape to the Luxurious Primary Bedroom featuring serene Spa-Inspired 5-piece ensuite & custom-built his and hers closets. Walk - Out lower level leading to huge backyard oasis ideal for resort style living and picturesque sunset views to the west. |
| Extras: ELEVATOR! ~ *SMART HOME TECHNOLOGY!*~ Hardwood Flooring & Porcelain tile flooring throughout, 12' ceilings on the main floor, and 10' ceilings on the upper floor... EVERY DETAIL EXUDES LUXURY |
| Price | $5,900,000 |
| Taxes: | $7125.00 |
| Address: | 196 Kennedy St West , Aurora, L4G 2L7, Ontario |
| Lot Size: | 195.00 x 258.00 (Feet) |
| Acreage: | .50-1.99 |
| Directions/Cross Streets: | Yonge/ Bloomington |
| Rooms: | 12 |
| Bedrooms: | 4 |
| Bedrooms +: | 1 |
| Kitchens: | 1 |
| Family Room: | Y |
| Basement: | Fin W/O |
| Approximatly Age: | New |
| Property Type: | Detached |
| Style: | 2-Storey |
| Exterior: | Brick, Stone |
| Garage Type: | Built-In |
| (Parking/)Drive: | Pvt Double |
| Drive Parking Spaces: | 6 |
| Pool: | None |
| Approximatly Age: | New |
| Approximatly Square Footage: | 5000+ |
| Property Features: | Cul De Sac, Golf, Place Of Worship, Public Transit, Ravine, Wooded/Treed |
| Fireplace/Stove: | Y |
| Heat Source: | Gas |
| Heat Type: | Forced Air |
| Central Air Conditioning: | Central Air |
| Laundry Level: | Upper |
| Elevator Lift: | Y |
| Sewers: | Sewers |
| Water: | Municipal |
| Utilities-Cable: | A |
| Utilities-Hydro: | A |
| Utilities-Gas: | A |
| Utilities-Telephone: | A |
$
%
Years
This calculator is for demonstration purposes only. Always consult a professional
financial advisor before making personal financial decisions.
| Although the information displayed is believed to be accurate, no warranties or representations are made of any kind. |
| ALAN NEWTON REAL ESTATE LTD. |
- Listing -1 of 0
|
|

Kambiz Farsian
Sales Representative
Dir:
416-317-4438
Bus:
905-695-7888
Fax:
905-695-0900
| Book Showing | Email a Friend |
Jump To:
At a Glance:
| Type: | Freehold - Detached |
| Area: | York |
| Municipality: | Aurora |
| Neighbourhood: | Aurora Village |
| Style: | 2-Storey |
| Lot Size: | 195.00 x 258.00(Feet) |
| Approximate Age: | New |
| Tax: | $7,125 |
| Maintenance Fee: | $0 |
| Beds: | 4+1 |
| Baths: | 6 |
| Garage: | 0 |
| Fireplace: | Y |
| Air Conditioning: | |
| Pool: | None |
Locatin Map:
Payment Calculator:

Listing added to your favorite list
Looking for resale homes?

By agreeing to Terms of Use, you will have ability to search up to 172734 listings and access to richer information than found on REALTOR.ca through my website.


