$1,590,000
Available - For Sale
Listing ID: N8241102
718 Peter Hall Dr , Newmarket, L3X 2T1, Ontario
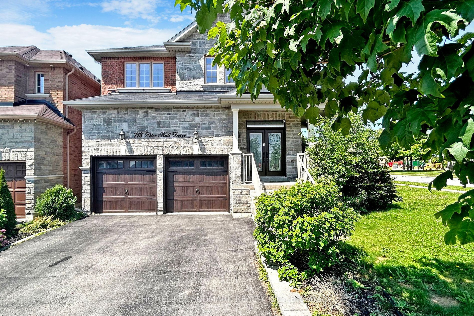
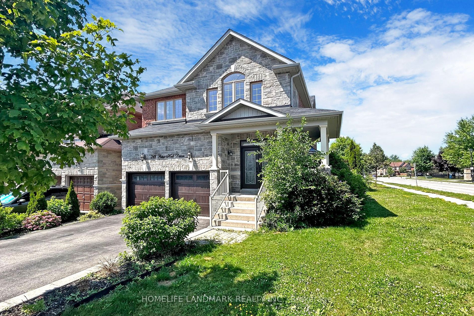
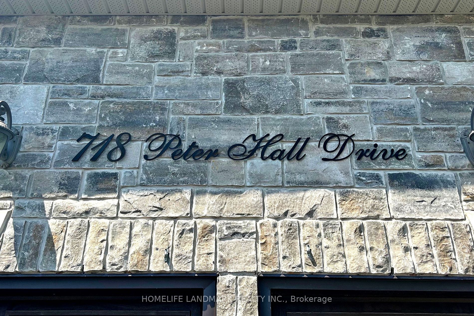
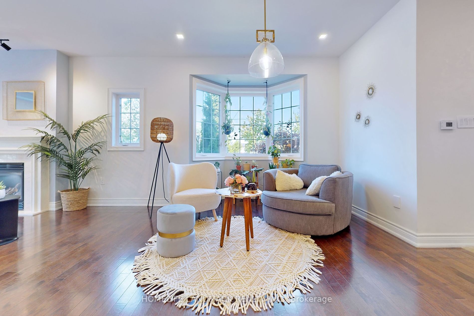
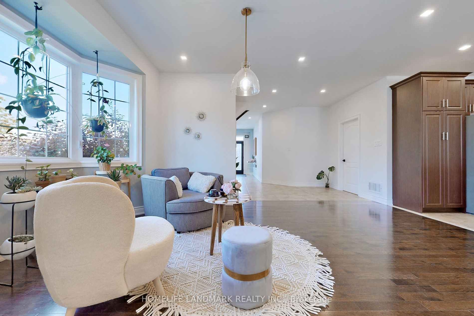
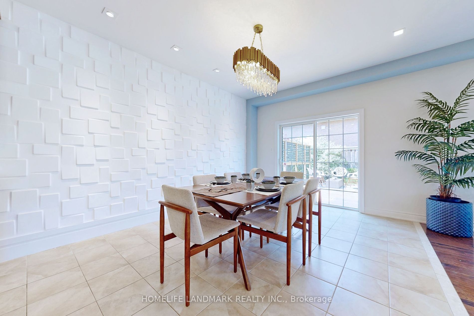
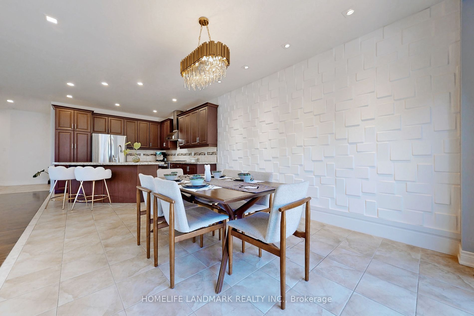
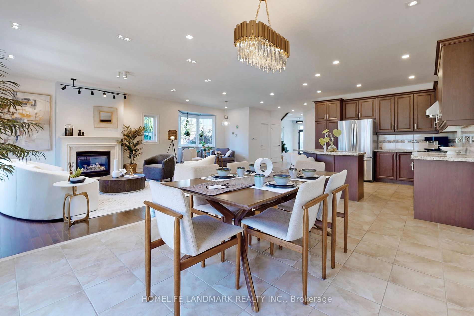
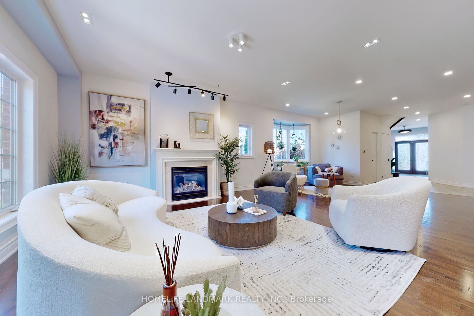
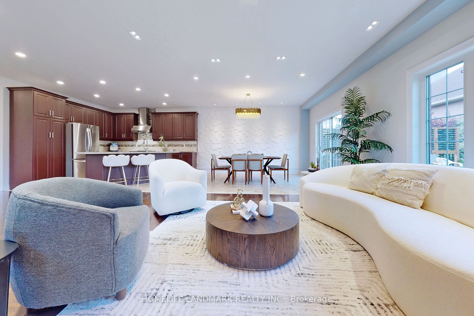
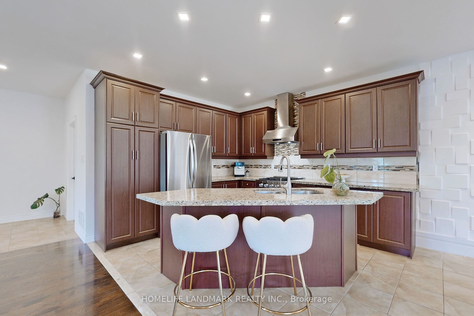
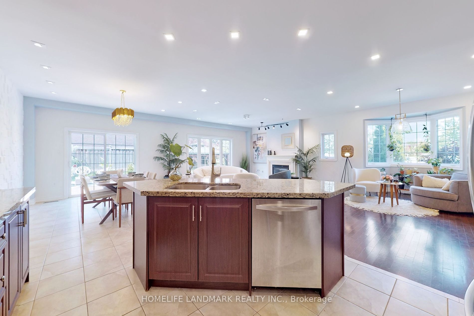
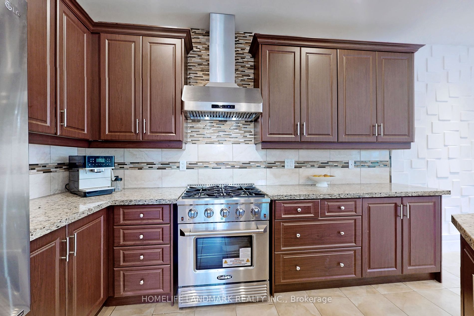
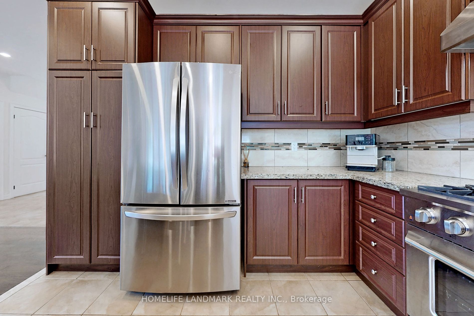
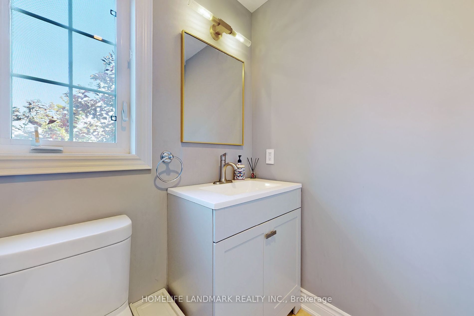
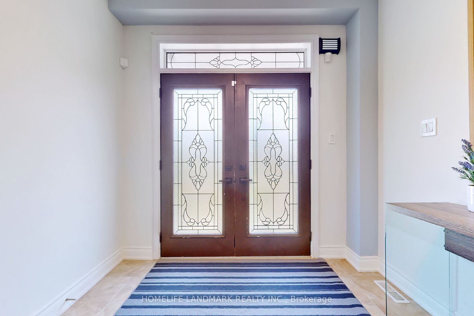
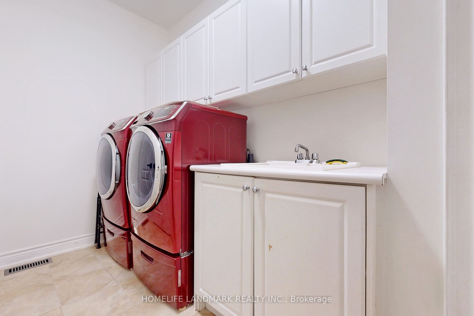
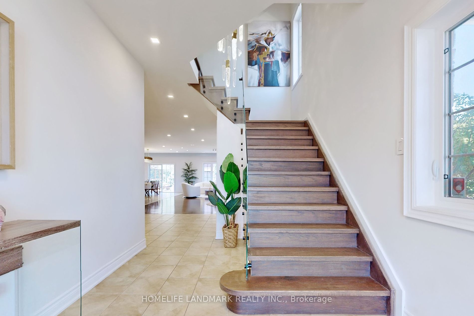
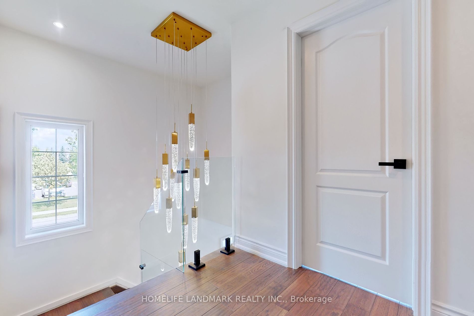
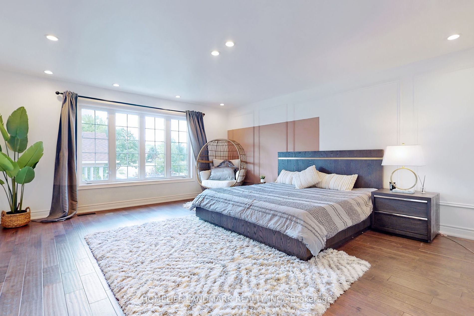
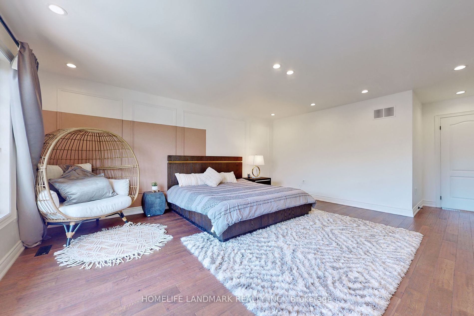
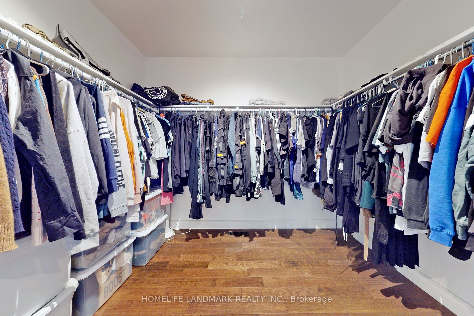
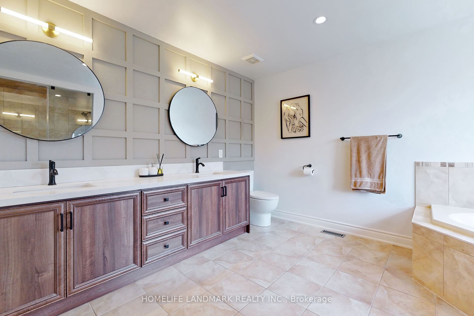























| New Renovated Trendy Designed Home offers Almost 3000 Sq. of space Above Grade in a Family-Friendly Neighbourhood, Steps To Schools, Parks & Yonge Street Amenities.4 bedrooms 4 bathrooms. All wood flooring, Glass stair railing, Modern light fixtures, 9 ft Smooth Ceilings with pot lights throughout! Open concept layout, eat-in kitchen with Granite Counters & Large Centre Island, Bright Spacious Family Room W/Gas Fireplace, Stylish dining area W/O To Newly Landscaped Backyard, Deck with privacy fence, New gazebo and shed. Spacious Master Bedroom Suite W/Huge W/I Closet & 5-Pc Ensuite Bath. The second bedroom with 4 pcs ensuite had been created for your family. Potential basement entrance from the side. The unspoiled basement offers endless possibilities. Great family residential property. A Must See. |
| Extras: S/S Fridge, New Caloric Gas Range, B/I Dishwasher, New Range Hood, All Electric Light Fixtures, Washer & Dryer. water softener and Central Vac System. |
| Price | $1,590,000 |
| Taxes: | $7058.00 |
| Address: | 718 Peter Hall Dr , Newmarket, L3X 2T1, Ontario |
| Lot Size: | 39.47 x 104.18 (Feet) |
| Directions/Cross Streets: | Yonge And Mulock |
| Rooms: | 8 |
| Bedrooms: | 4 |
| Bedrooms +: | |
| Kitchens: | 1 |
| Family Room: | Y |
| Basement: | Full |
| Approximatly Age: | 6-15 |
| Property Type: | Detached |
| Style: | 2-Storey |
| Exterior: | Brick, Stone |
| Garage Type: | Built-In |
| (Parking/)Drive: | Pvt Double |
| Drive Parking Spaces: | 4 |
| Pool: | None |
| Approximatly Age: | 6-15 |
| Approximatly Square Footage: | 2500-3000 |
| Fireplace/Stove: | Y |
| Heat Source: | Gas |
| Heat Type: | Forced Air |
| Central Air Conditioning: | Central Air |
| Laundry Level: | Main |
| Sewers: | Sewers |
| Water: | Municipal |
$
%
Years
This calculator is for demonstration purposes only. Always consult a professional
financial advisor before making personal financial decisions.
| Although the information displayed is believed to be accurate, no warranties or representations are made of any kind. |
| HOMELIFE LANDMARK REALTY INC. |
- Listing -1 of 0
|
|

Kambiz Farsian
Sales Representative
Dir:
416-317-4438
Bus:
905-695-7888
Fax:
905-695-0900
| Book Showing | Email a Friend |
Jump To:
At a Glance:
| Type: | Freehold - Detached |
| Area: | York |
| Municipality: | Newmarket |
| Neighbourhood: | Summerhill Estates |
| Style: | 2-Storey |
| Lot Size: | 39.47 x 104.18(Feet) |
| Approximate Age: | 6-15 |
| Tax: | $7,058 |
| Maintenance Fee: | $0 |
| Beds: | 4 |
| Baths: | 4 |
| Garage: | 0 |
| Fireplace: | Y |
| Air Conditioning: | |
| Pool: | None |
Locatin Map:
Payment Calculator:

Listing added to your favorite list
Looking for resale homes?

By agreeing to Terms of Use, you will have ability to search up to 172766 listings and access to richer information than found on REALTOR.ca through my website.


