$2,850,000
Available - For Sale
Listing ID: N8240644
53 Country Club Cres , Uxbridge, L9P 0B8, Ontario
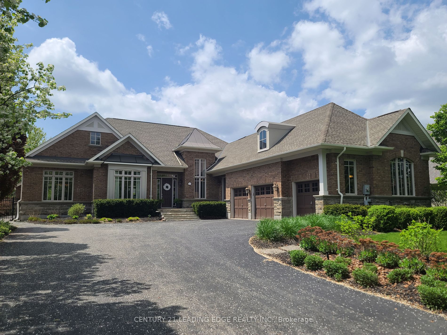
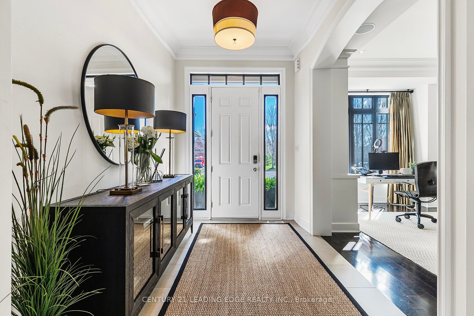
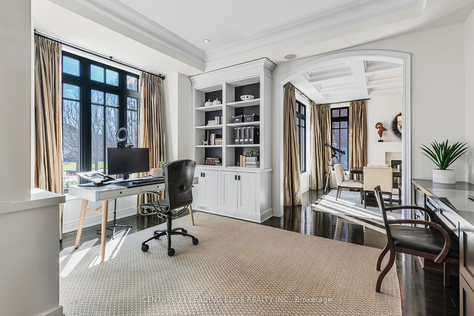
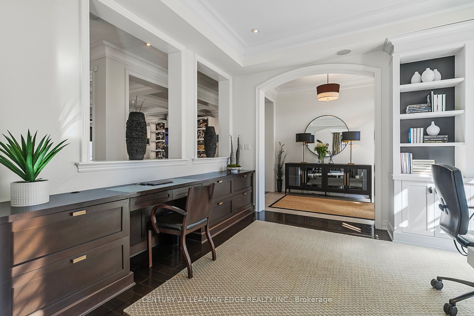
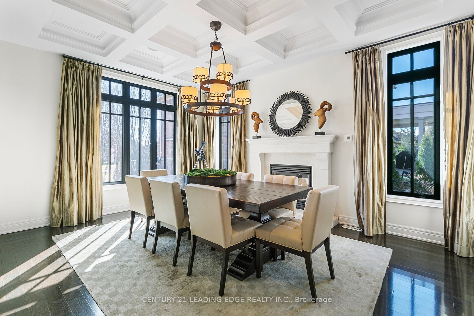
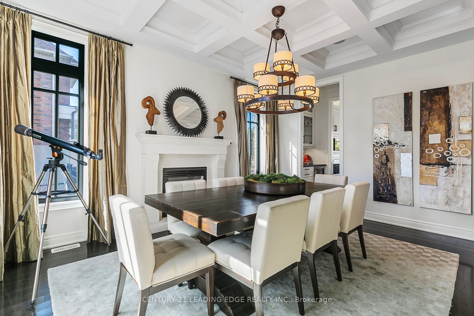
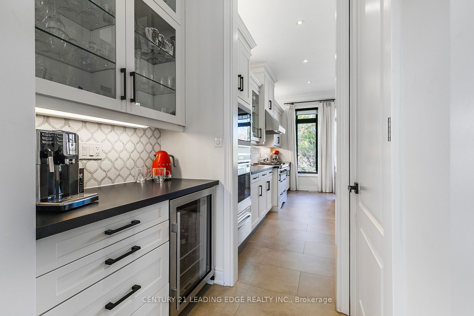
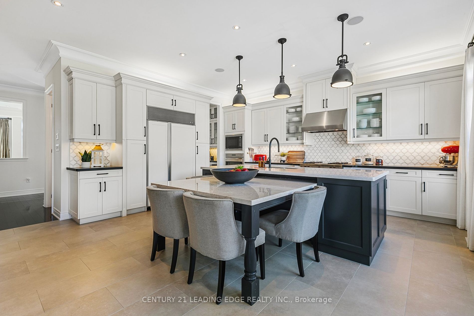
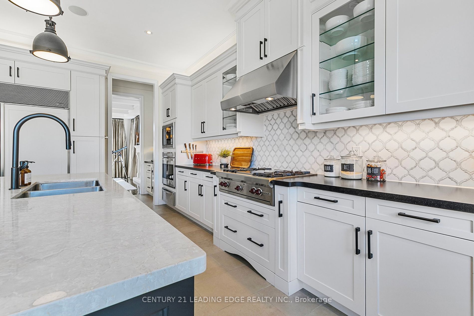
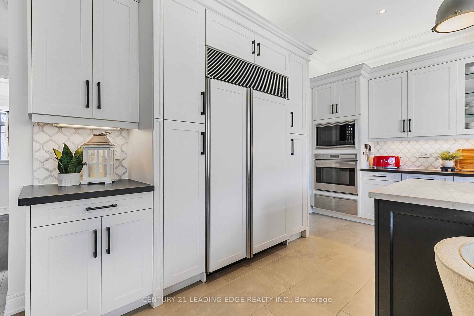
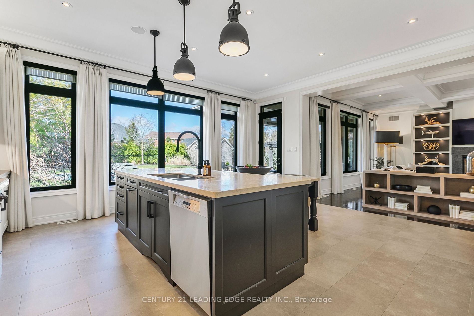
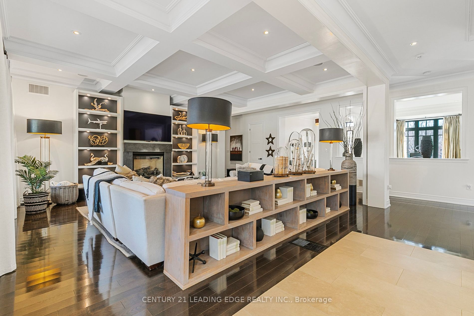
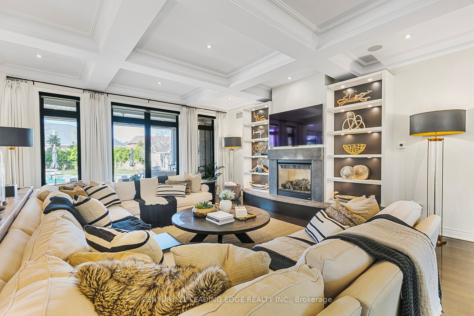
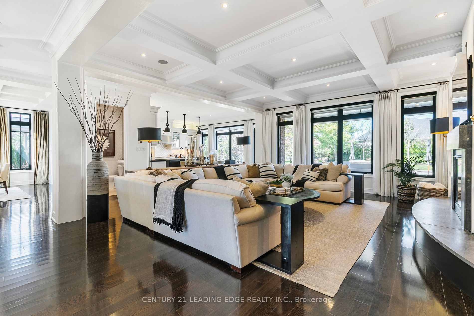
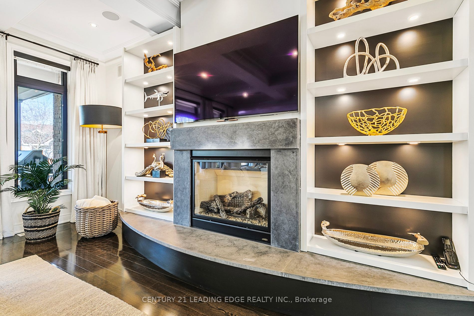
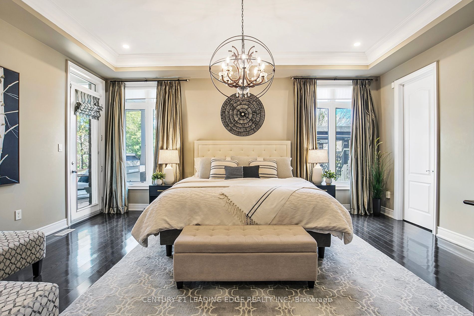
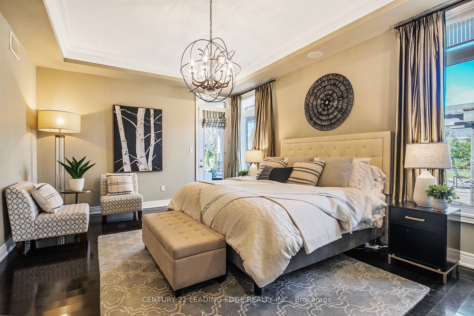
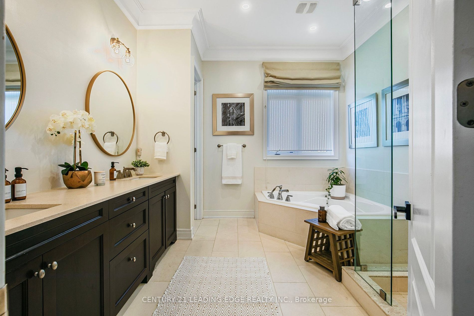
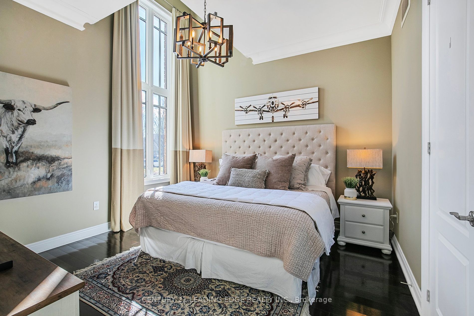
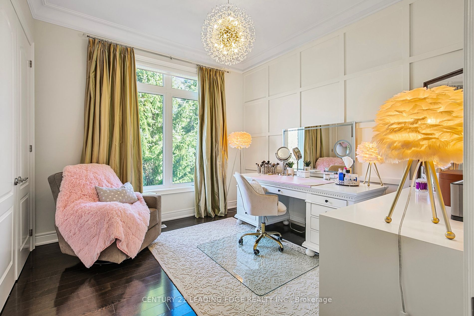
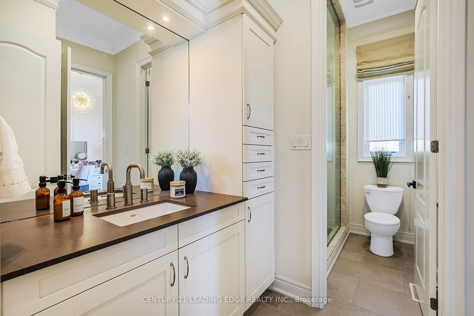
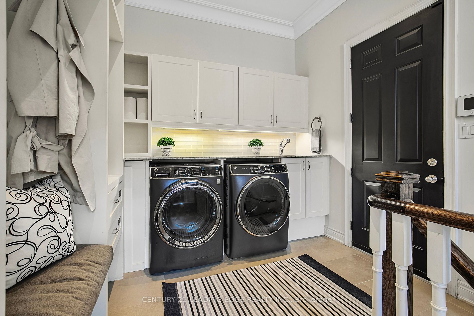
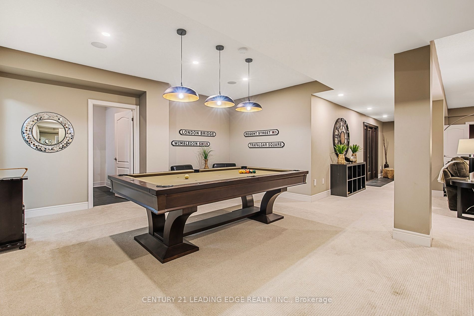























| A true entertainer's dream located in the prestigious Estates of Wyndance! This customized 3+1 bdrm bungalow offering over 6,000sqft of total living space will not disappoint! Features include: open concept design, dramatic 10' ceilings w b/i spkrs, sunfilled living rm w b/i shelves, elegant dining rm w gas f/p & walk-through servery to updated chef's kitchen w upscale appl, huge centre island overlooking great rm w gas f/p. Spacious primary bdrm w 5pc ens, two w/i closets & a w/o to yard. Good sized bdrms, large laundry rm w 2nd staircase & access to 3 car garage. Fully finished bsmnt w rec rm (wet bar), theatre rm (*reclining seats, multi-media equip), games rm, exercise rm, wine cellar, crafts rm, 4th bdrm & 3pc bath. Beautifully landscaped backyard w covered flag stone patio, i/g pool w hot tub '22 & west exp. Platinum Club Link Membership! |
| Price | $2,850,000 |
| Taxes: | $11232.55 |
| Address: | 53 Country Club Cres , Uxbridge, L9P 0B8, Ontario |
| Lot Size: | 85.30 x 200.13 (Feet) |
| Acreage: | < .50 |
| Directions/Cross Streets: | Brock Rd & Goodwood Rd |
| Rooms: | 8 |
| Rooms +: | 7 |
| Bedrooms: | 3 |
| Bedrooms +: | 1 |
| Kitchens: | 1 |
| Family Room: | Y |
| Basement: | Finished, Full |
| Approximatly Age: | 6-15 |
| Property Type: | Detached |
| Style: | Bungalow |
| Exterior: | Brick, Stone |
| Garage Type: | Attached |
| (Parking/)Drive: | Private |
| Drive Parking Spaces: | 6 |
| Pool: | Inground |
| Approximatly Age: | 6-15 |
| Approximatly Square Footage: | 3000-3500 |
| Property Features: | Golf |
| Fireplace/Stove: | Y |
| Heat Source: | Gas |
| Heat Type: | Forced Air |
| Central Air Conditioning: | Central Air |
| Laundry Level: | Main |
| Elevator Lift: | N |
| Sewers: | Other |
| Water: | Well |
| Water Supply Types: | Comm Well |
| Utilities-Cable: | Y |
| Utilities-Hydro: | Y |
| Utilities-Gas: | Y |
$
%
Years
This calculator is for demonstration purposes only. Always consult a professional
financial advisor before making personal financial decisions.
| Although the information displayed is believed to be accurate, no warranties or representations are made of any kind. |
| CENTURY 21 LEADING EDGE REALTY INC. |
- Listing -1 of 0
|
|

Kambiz Farsian
Sales Representative
Dir:
416-317-4438
Bus:
905-695-7888
Fax:
905-695-0900
| Virtual Tour | Book Showing | Email a Friend |
Jump To:
At a Glance:
| Type: | Freehold - Detached |
| Area: | Durham |
| Municipality: | Uxbridge |
| Neighbourhood: | Uxbridge |
| Style: | Bungalow |
| Lot Size: | 85.30 x 200.13(Feet) |
| Approximate Age: | 6-15 |
| Tax: | $11,232.55 |
| Maintenance Fee: | $0 |
| Beds: | 3+1 |
| Baths: | 4 |
| Garage: | 0 |
| Fireplace: | Y |
| Air Conditioning: | |
| Pool: | Inground |
Locatin Map:
Payment Calculator:

Listing added to your favorite list
Looking for resale homes?

By agreeing to Terms of Use, you will have ability to search up to 172766 listings and access to richer information than found on REALTOR.ca through my website.


