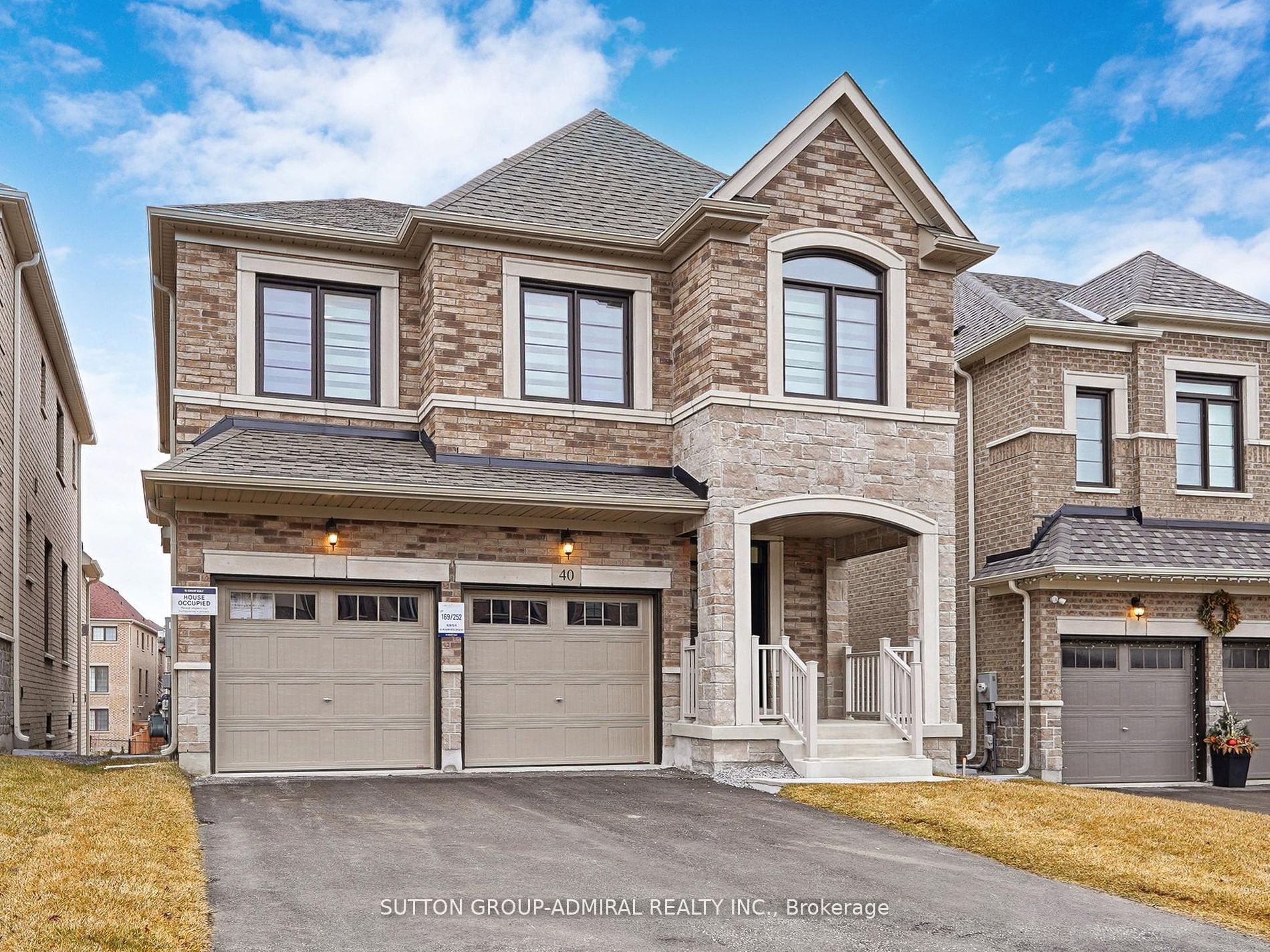$1,515,000
Available - For Sale
Listing ID: N8240630
40 Meadow Vista Cres , East Gwillimbury, L9N 0T4, Ontario














































| Magnificent, Elegant, and Modern, This Beautifully Designed Detached Home, Built By An Award-Winning Builder Great Gulf Stands Proudly On A Ravine Lot W/ A Walk-Out Basement On A 134 Ft Deep Premium Lot In Holland Landing, East Gwillimbury. It Boasts Luxurious High-Quality Upgrades And Craftsmanship, With Attention To Details. Include Smooth Ceilings On Both 1st and 2nd floors, Upgraded Wide Trendy Hardwood Floors Throughout, Quartz Countertops In The Kitchen and All Bathrooms, A Central Island and Oversized Breakfast Area, Stairs With Iron Pickets, Custom Zebra Blinds Throughout The House, And Custom Upgraded Glass Shower Doors In Bathrooms, Fireplace, Laundry Room On The 2nd Floor Providing Comfortable & Stylish Living Space With 4 Bedrooms,4 Bathrooms, And A Spacious Great Room Perfect For Entertaining, New Deck, A Well-Equipped Kitchen & Double-Car Garage. |
| Extras: S/S Appliances: Samsung Fridge, Lg Slide-In Stove, Samsung Dishwasher,Cyclone Range Hood & Samsung Washer & Dryer, Bosh HWT, 2 Car Garage Plus 4 Mid Size SUV Can Fit On Driveway. |
| Price | $1,515,000 |
| Taxes: | $2192.13 |
| Address: | 40 Meadow Vista Cres , East Gwillimbury, L9N 0T4, Ontario |
| Lot Size: | 35.37 x 134.00 (Feet) |
| Directions/Cross Streets: | Holland Landing Rd / Yonge |
| Rooms: | 8 |
| Bedrooms: | 4 |
| Bedrooms +: | |
| Kitchens: | 1 |
| Family Room: | N |
| Basement: | Full, W/O |
| Property Type: | Detached |
| Style: | 2-Storey |
| Exterior: | Brick, Stone |
| Garage Type: | Attached |
| (Parking/)Drive: | Pvt Double |
| Drive Parking Spaces: | 4 |
| Pool: | None |
| Approximatly Square Footage: | 2000-2500 |
| Property Features: | Grnbelt/Cons, Ravine, River/Stream |
| Fireplace/Stove: | Y |
| Heat Source: | Gas |
| Heat Type: | Forced Air |
| Central Air Conditioning: | Central Air |
| Laundry Level: | Upper |
| Sewers: | Sewers |
| Water: | Municipal |
$
%
Years
This calculator is for demonstration purposes only. Always consult a professional
financial advisor before making personal financial decisions.
| Although the information displayed is believed to be accurate, no warranties or representations are made of any kind. |
| SUTTON GROUP-ADMIRAL REALTY INC. |
- Listing -1 of 0
|
|

Kambiz Farsian
Sales Representative
Dir:
416-317-4438
Bus:
905-695-7888
Fax:
905-695-0900
| Virtual Tour | Book Showing | Email a Friend |
Jump To:
At a Glance:
| Type: | Freehold - Detached |
| Area: | York |
| Municipality: | East Gwillimbury |
| Neighbourhood: | Holland Landing |
| Style: | 2-Storey |
| Lot Size: | 35.37 x 134.00(Feet) |
| Approximate Age: | |
| Tax: | $2,192.13 |
| Maintenance Fee: | $0 |
| Beds: | 4 |
| Baths: | 4 |
| Garage: | 0 |
| Fireplace: | Y |
| Air Conditioning: | |
| Pool: | None |
Locatin Map:
Payment Calculator:

Listing added to your favorite list
Looking for resale homes?

By agreeing to Terms of Use, you will have ability to search up to 172734 listings and access to richer information than found on REALTOR.ca through my website.


