$1,038,000
Available - For Sale
Listing ID: N8227946
39 Verona Cres , Georgina, L4P 3N4, Ontario
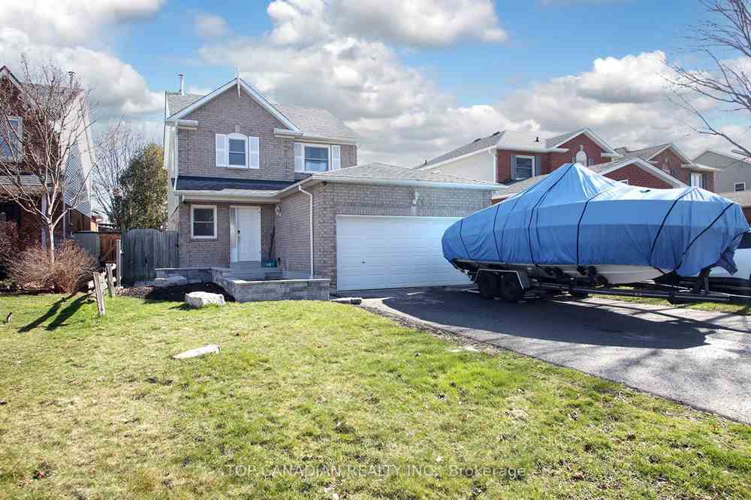
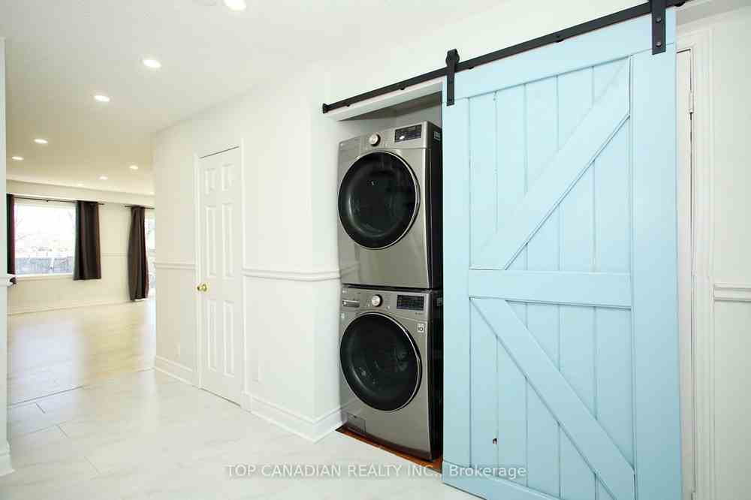


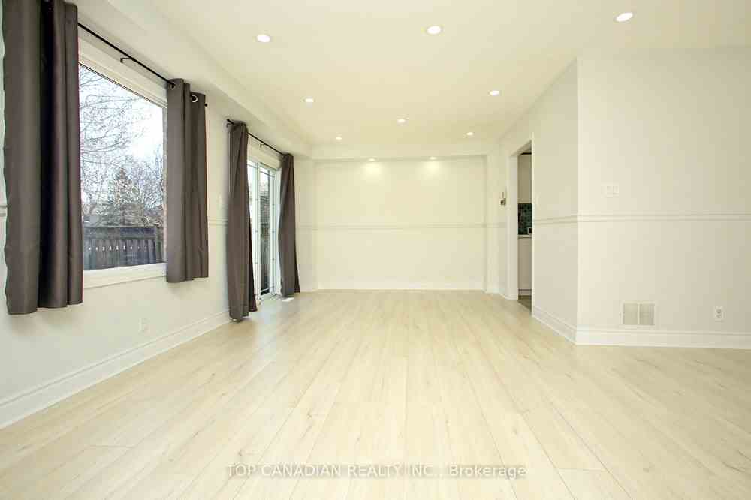

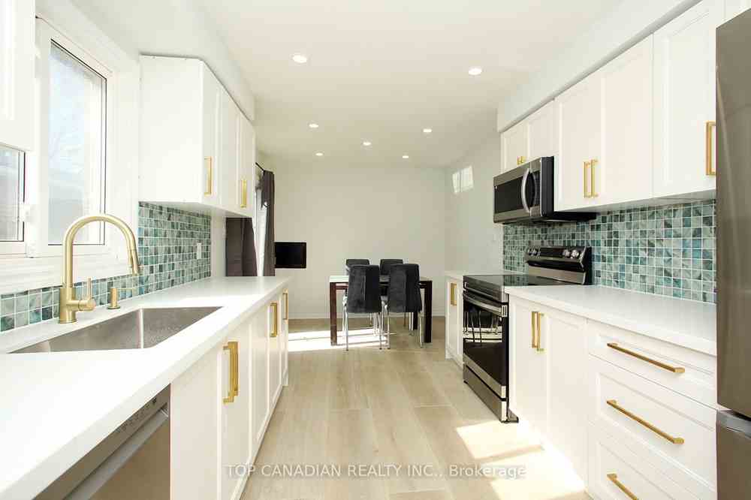

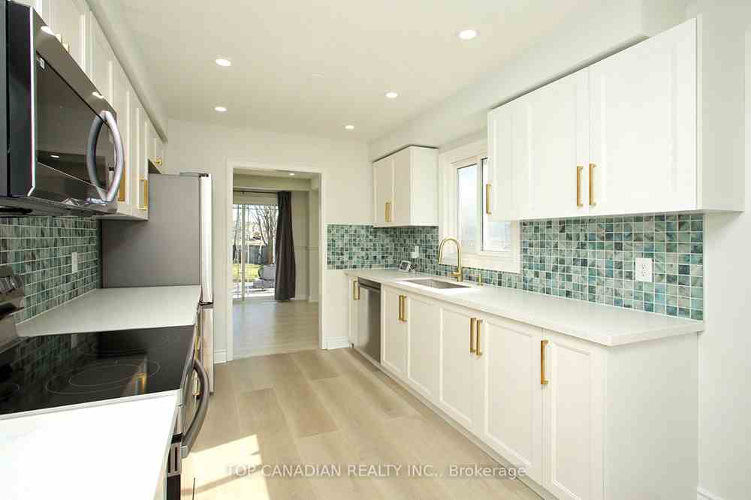
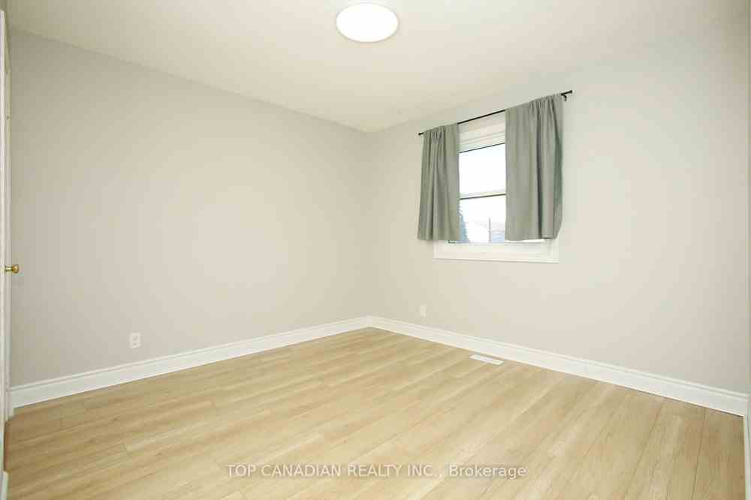

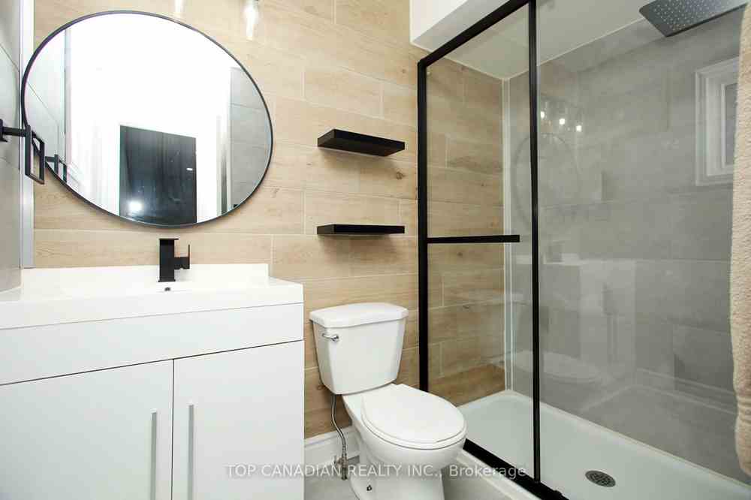



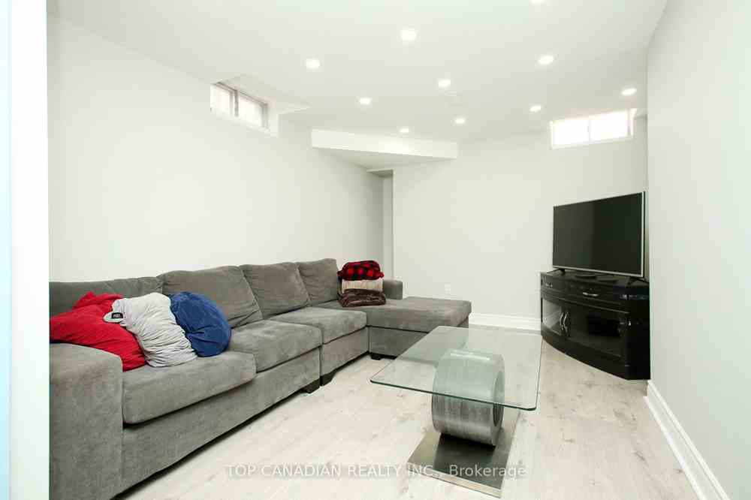
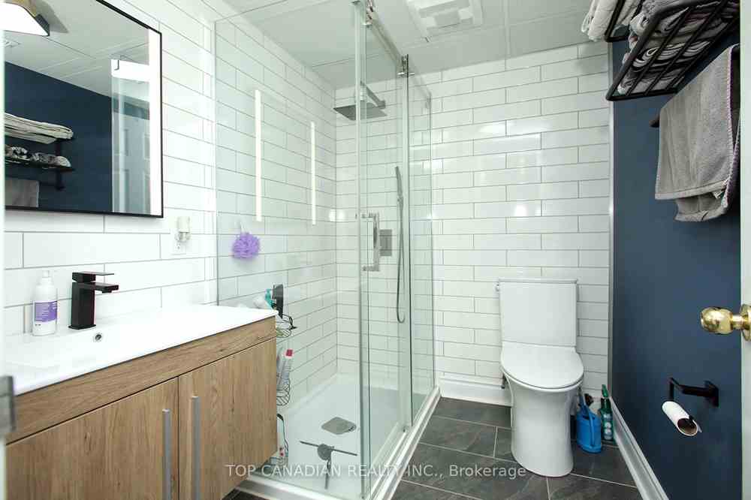
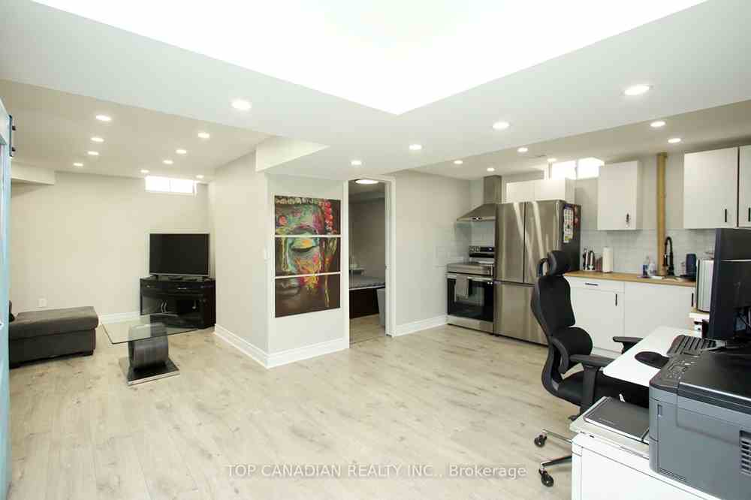




























| Newly renovated family home boasting 3 bedrooms and 4 updated bathrooms, situated on a deep mature lot with green space and lovely new interlock at the back and all around the house! This clean and bright property is located in a sought after, family-friendly crescent, offering an inviting atmosphere. The main level features stunning front entrance and gorgeous kitchen with all new appliances, laminate flooring throughout on the main level, upper level, and lower level. The finished lower level includes a recreation room, kitchen, large den, separate entrance, 4th bedroom, and a 3-piece bath. The home is adorned with plenty of pot lights throughout, creating a warm and welcoming ambiance. Additional features include a 2-car garage, a total of parking space for 4 cars, two walk-outs, New Backyard and Front Yard Interlock and Armor Stone, Outdoor Barbeque counter with BBQ included and a Fire Pit, making it perfect for outdoor gatherings. Walking distance to Schools, Georgina Skating Arena/Library, with amenities very close by, including public transit. Hot water tank and Hvac units are owned. This property is ready for you to move in and start enjoying! |
| Extras: 2 new Fridges, 2 new electric stoves, new dishwasher, double separate laundry with 2 new washer/Dryer , New Backyard interlock, outdoor barbeque counter, pot lights throughout , wood fireplace, roof 2021.Brand new Curtains, new quiet fans. |
| Price | $1,038,000 |
| Taxes: | $4531.92 |
| Address: | 39 Verona Cres , Georgina, L4P 3N4, Ontario |
| Lot Size: | 40.04 x 170.79 (Feet) |
| Directions/Cross Streets: | Woodbine/Church St |
| Rooms: | 6 |
| Rooms +: | 3 |
| Bedrooms: | 3 |
| Bedrooms +: | 1 |
| Kitchens: | 1 |
| Kitchens +: | 1 |
| Family Room: | N |
| Basement: | Finished, Sep Entrance |
| Property Type: | Detached |
| Style: | 2-Storey |
| Exterior: | Brick |
| Garage Type: | Attached |
| (Parking/)Drive: | Private |
| Drive Parking Spaces: | 2 |
| Pool: | None |
| Approximatly Square Footage: | 1500-2000 |
| Fireplace/Stove: | Y |
| Heat Source: | Gas |
| Heat Type: | Forced Air |
| Central Air Conditioning: | Central Air |
| Laundry Level: | Main |
| Elevator Lift: | N |
| Sewers: | Sewers |
| Water: | Municipal |
$
%
Years
This calculator is for demonstration purposes only. Always consult a professional
financial advisor before making personal financial decisions.
| Although the information displayed is believed to be accurate, no warranties or representations are made of any kind. |
| TOP CANADIAN REALTY INC. |
- Listing -1 of 0
|
|

Kambiz Farsian
Sales Representative
Dir:
416-317-4438
Bus:
905-695-7888
Fax:
905-695-0900
| Virtual Tour | Book Showing | Email a Friend |
Jump To:
At a Glance:
| Type: | Freehold - Detached |
| Area: | York |
| Municipality: | Georgina |
| Neighbourhood: | Keswick North |
| Style: | 2-Storey |
| Lot Size: | 40.04 x 170.79(Feet) |
| Approximate Age: | |
| Tax: | $4,531.92 |
| Maintenance Fee: | $0 |
| Beds: | 3+1 |
| Baths: | 4 |
| Garage: | 0 |
| Fireplace: | Y |
| Air Conditioning: | |
| Pool: | None |
Locatin Map:
Payment Calculator:

Listing added to your favorite list
Looking for resale homes?

By agreeing to Terms of Use, you will have ability to search up to 168481 listings and access to richer information than found on REALTOR.ca through my website.


