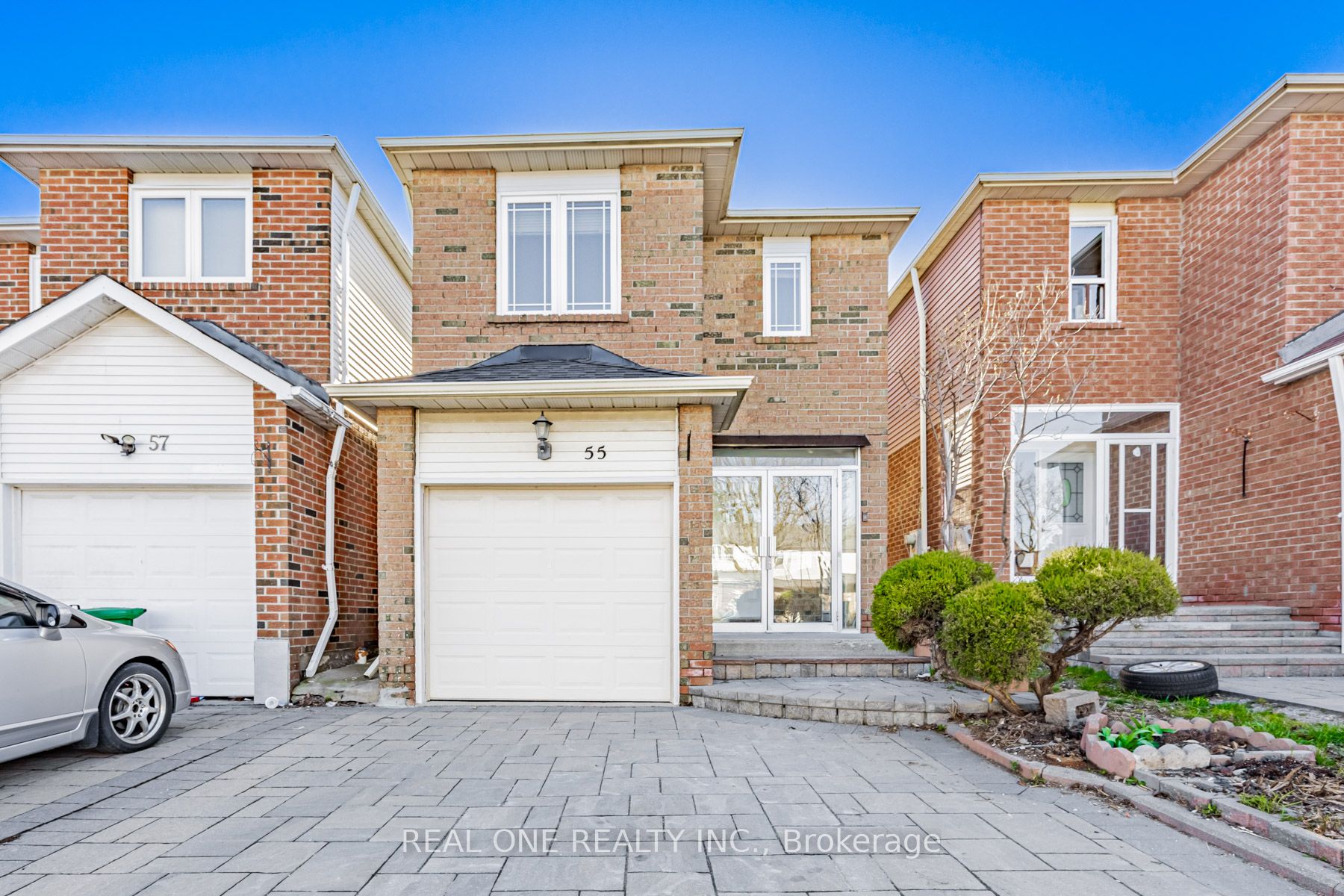$1,238,000
Available - For Sale
Listing ID: E8216938
55 Verne Cres , Toronto, M1B 2Y4, Ontario














































| One of best Scarborough locations. Fully renovated, Open concept kitchen w/ a large quartz counter-top & under-cabinet LEDs. Hdwd fl thru-out 1st & 2nd fl, vynl fl bsmt, sky-light, stylish light fixtures, all consistent to a sleek, modern and beautiful taste! Front yard interlocking without sidewalk has four(4) driveway parking spaces (total five!!), truly one of kind! Plus 3 bdrm & den (total 4) & 4 wsrm. Near all amenities, malls, Restaurants, parks, schools, you name it! 9 mins drive to UofT Scarborough campus & Centennial Collage. 5 mins drive to new McCowan Subway Station, 7 mins drive to Scarborough Town Centre. Heat Pump heating & cooling (24), windows & door (2016), deck (14), Roof(18), Steps to Bus Stop NO SIDEWALK! NO LINK HOME! |
| Extras: The seller does not warrant retrofit status of basement. |
| Price | $1,238,000 |
| Taxes: | $3264.75 |
| Address: | 55 Verne Cres , Toronto, M1B 2Y4, Ontario |
| Lot Size: | 21.81 x 96.58 (Feet) |
| Directions/Cross Streets: | Sheppard/Markham |
| Rooms: | 8 |
| Rooms +: | 2 |
| Bedrooms: | 3 |
| Bedrooms +: | 2 |
| Kitchens: | 1 |
| Kitchens +: | 0 |
| Family Room: | N |
| Basement: | Finished |
| Property Type: | Detached |
| Style: | 2-Storey |
| Exterior: | Alum Siding, Brick Front |
| Garage Type: | Attached |
| (Parking/)Drive: | Front Yard |
| Drive Parking Spaces: | 4 |
| Pool: | None |
| Approximatly Square Footage: | 1500-2000 |
| Property Features: | Library, Park, Place Of Worship, Public Transit, School |
| Fireplace/Stove: | N |
| Heat Source: | Gas |
| Heat Type: | Heat Pump |
| Central Air Conditioning: | Central Air |
| Laundry Level: | Lower |
| Elevator Lift: | N |
| Sewers: | Sewers |
| Water: | Municipal |
| Utilities-Cable: | A |
| Utilities-Hydro: | A |
| Utilities-Gas: | A |
| Utilities-Telephone: | A |
$
%
Years
This calculator is for demonstration purposes only. Always consult a professional
financial advisor before making personal financial decisions.
| Although the information displayed is believed to be accurate, no warranties or representations are made of any kind. |
| REAL ONE REALTY INC. |
- Listing -1 of 0
|
|

Kambiz Farsian
Sales Representative
Dir:
416-317-4438
Bus:
905-695-7888
Fax:
905-695-0900
| Virtual Tour | Book Showing | Email a Friend |
Jump To:
At a Glance:
| Type: | Freehold - Detached |
| Area: | Toronto |
| Municipality: | Toronto |
| Neighbourhood: | Malvern |
| Style: | 2-Storey |
| Lot Size: | 21.81 x 96.58(Feet) |
| Approximate Age: | |
| Tax: | $3,264.75 |
| Maintenance Fee: | $0 |
| Beds: | 3+2 |
| Baths: | 4 |
| Garage: | 0 |
| Fireplace: | N |
| Air Conditioning: | |
| Pool: | None |
Locatin Map:
Payment Calculator:

Listing added to your favorite list
Looking for resale homes?

By agreeing to Terms of Use, you will have ability to search up to 171495 listings and access to richer information than found on REALTOR.ca through my website.


