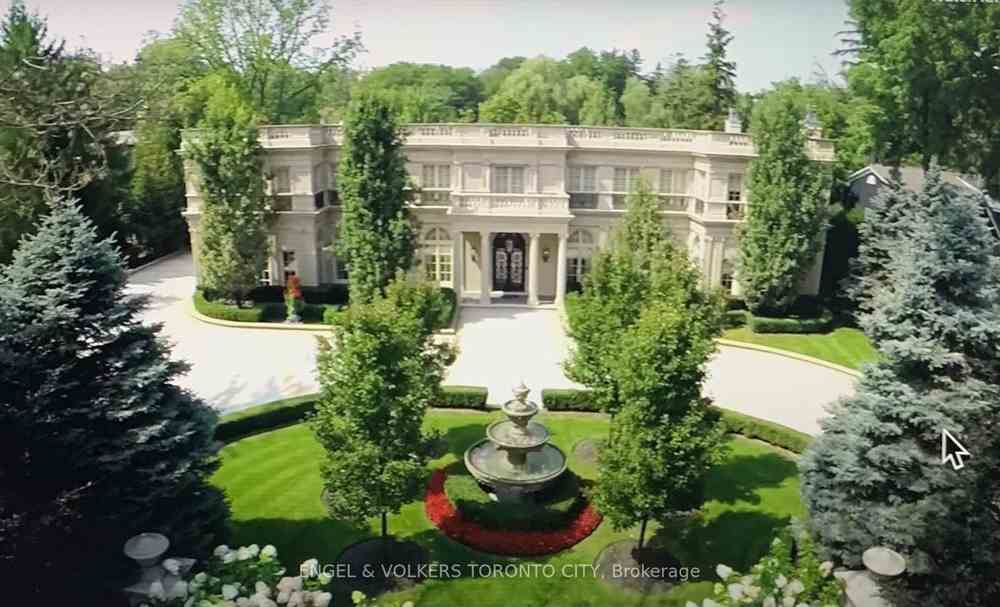$27,850,000
Available - For Sale
Listing ID: W8183300
489 Lakeshore Rd East , Oakville, L6K 1G4, Ontario

| Welcome to 489 Lakeshore Road East, a truly rare and exceptional estate crafted by the renowned Ferris Rafauli, nestled in the prestigious enclave of southeast Oakville along the serene shores of Lake Ontario. This rare one-acre property boasts a remarkable 16,000+ square foot steel-frame home, meticulously designed to showcase unparalleled craftsmanship and timeless elegance. Every detail of this exquisite residence speaks to a dedication to luxury living, from its concrete structure to its five bedrooms and eight baths, eight fireplaces, three kitchens, and elevator for seamless access to all levels. Indulge in the ultimate relaxation with amenities such as a Versace inspired indoor pool, built-in spa and gym, dry sauna, and cabana with a full kitchen. The property also features a four-car garage, 600-amp electrical service, in-floor heating, and cutting-edge building operation systems, all complemented by award-winning landscaping. |
| Extras: Schedule C to be provided with showing or by approved request. |
| Price | $27,850,000 |
| Taxes: | $113540.85 |
| Address: | 489 Lakeshore Rd East , Oakville, L6K 1G4, Ontario |
| Lot Size: | 152.00 x 288.00 (Feet) |
| Acreage: | .50-1.99 |
| Directions/Cross Streets: | Lakeshore Rd E. & Balsam Drive |
| Rooms: | 22 |
| Bedrooms: | 4 |
| Bedrooms +: | 1 |
| Kitchens: | 3 |
| Family Room: | Y |
| Basement: | Finished, Full |
| Approximatly Age: | 6-15 |
| Property Type: | Detached |
| Style: | 2-Storey |
| Exterior: | Concrete |
| Garage Type: | Attached |
| (Parking/)Drive: | Circular |
| Drive Parking Spaces: | 12 |
| Pool: | Indoor |
| Approximatly Age: | 6-15 |
| Approximatly Square Footage: | 5000+ |
| Property Features: | Level, Wooded/Treed |
| Fireplace/Stove: | Y |
| Heat Source: | Gas |
| Heat Type: | Forced Air |
| Central Air Conditioning: | Central Air |
| Central Vac: | Y |
| Laundry Level: | Upper |
| Elevator Lift: | Y |
| Sewers: | Sewers |
| Water: | Municipal |
$
%
Years
This calculator is for demonstration purposes only. Always consult a professional
financial advisor before making personal financial decisions.
| Although the information displayed is believed to be accurate, no warranties or representations are made of any kind. |
| ENGEL & VOLKERS TORONTO CITY |
- Listing -1 of 0
|
|

Kambiz Farsian
Sales Representative
Dir:
416-317-4438
Bus:
905-695-7888
Fax:
905-695-0900
| Book Showing | Email a Friend |
Jump To:
At a Glance:
| Type: | Freehold - Detached |
| Area: | Halton |
| Municipality: | Oakville |
| Neighbourhood: | Old Oakville |
| Style: | 2-Storey |
| Lot Size: | 152.00 x 288.00(Feet) |
| Approximate Age: | 6-15 |
| Tax: | $113,540.85 |
| Maintenance Fee: | $0 |
| Beds: | 4+1 |
| Baths: | 8 |
| Garage: | 0 |
| Fireplace: | Y |
| Air Conditioning: | |
| Pool: | Indoor |
Locatin Map:
Payment Calculator:

Listing added to your favorite list
Looking for resale homes?

By agreeing to Terms of Use, you will have ability to search up to 168545 listings and access to richer information than found on REALTOR.ca through my website.


