$2,588,888
Available - For Sale
Listing ID: N8169568
17 Seguin St , Richmond Hill, L4E 1L8, Ontario
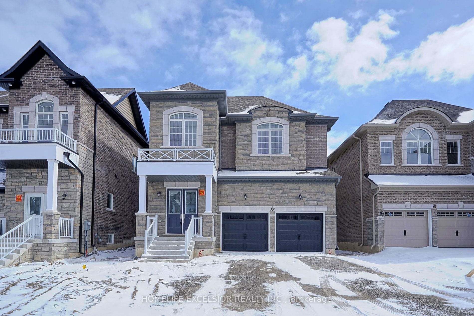
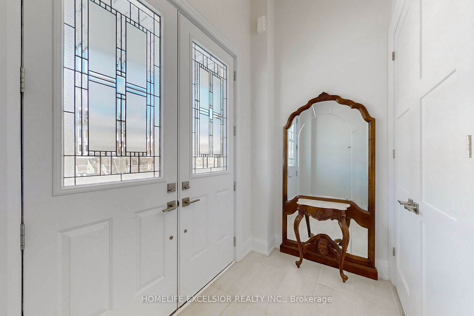
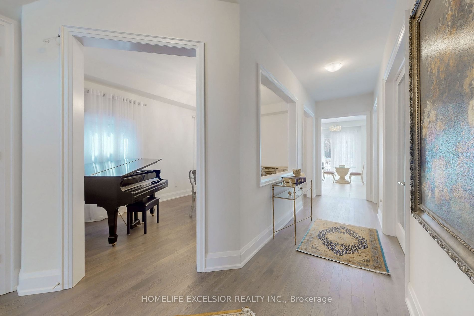
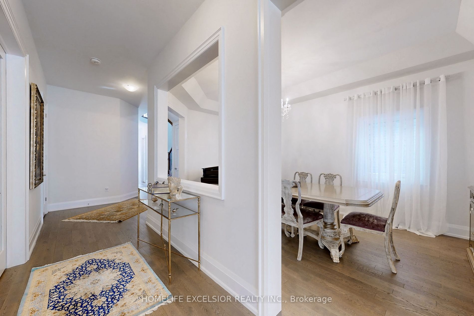
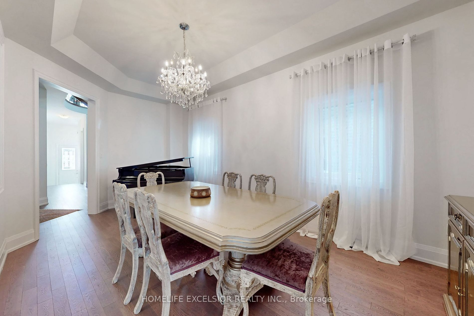
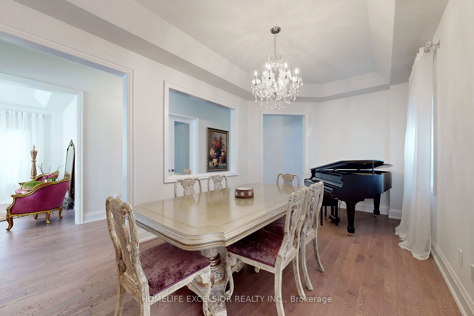
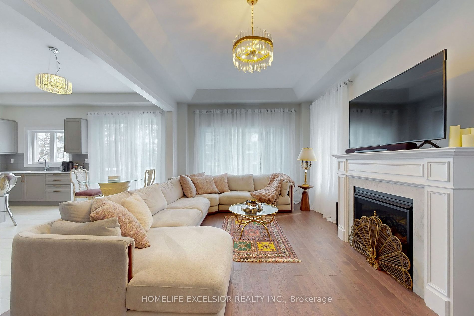
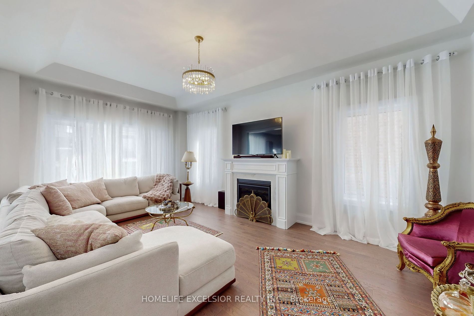
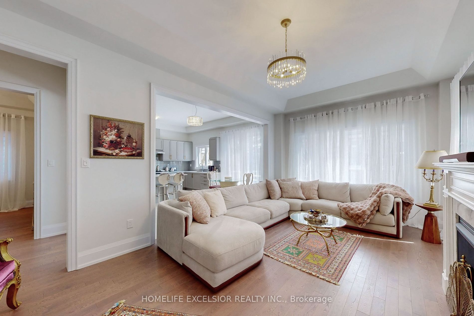
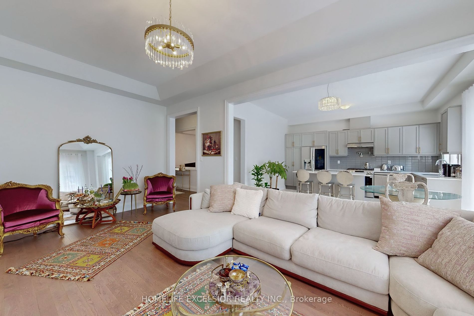
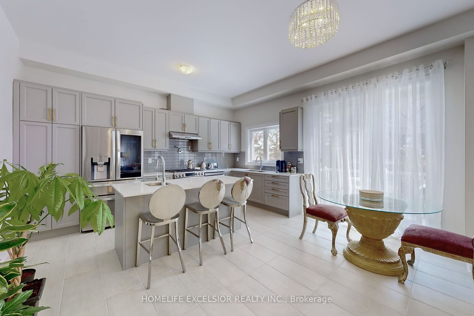
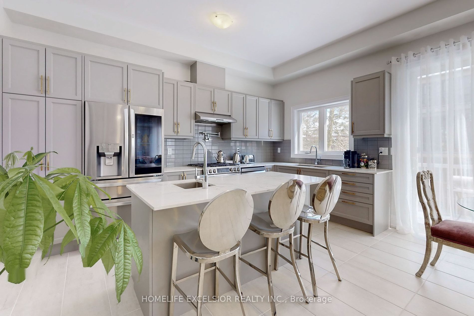
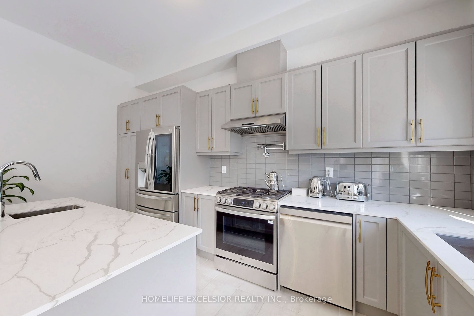
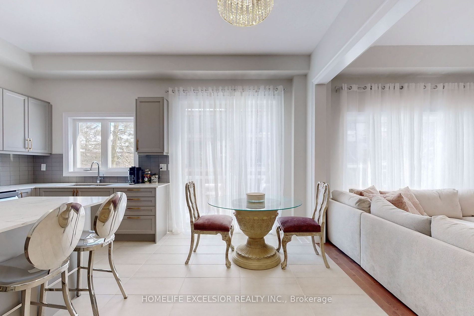
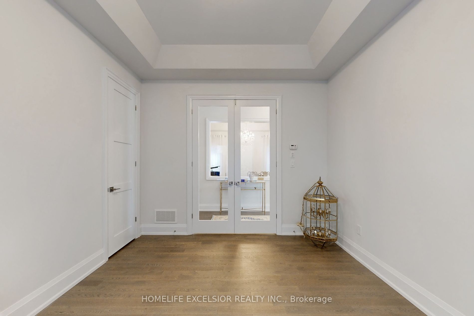
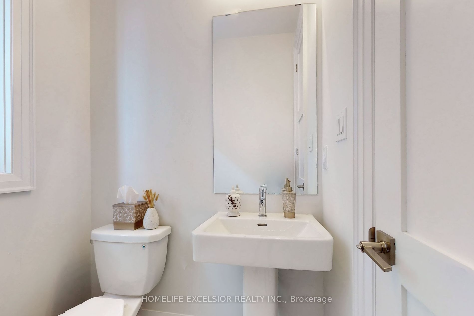
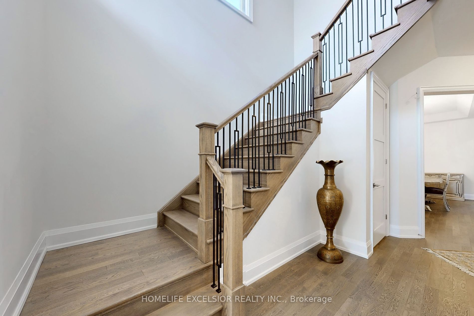
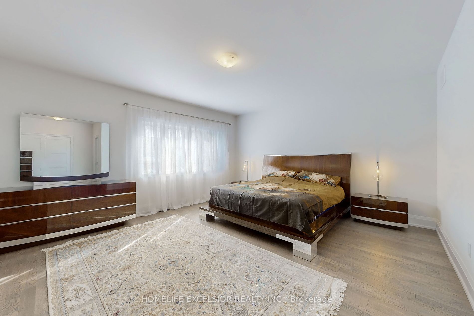
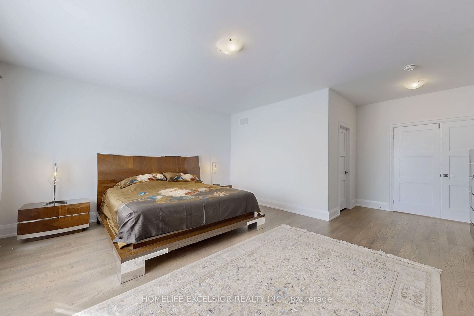
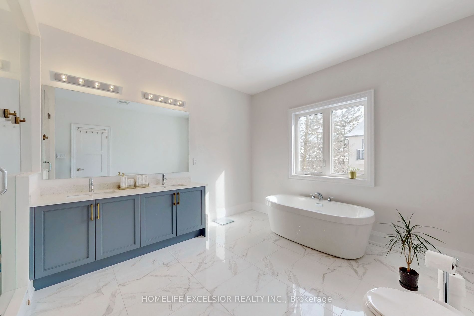
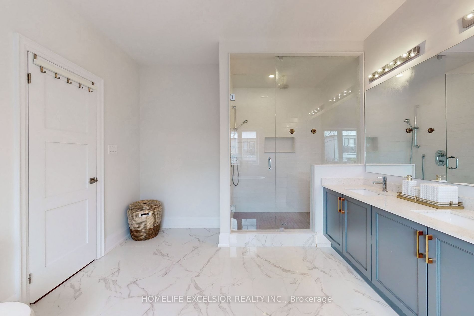
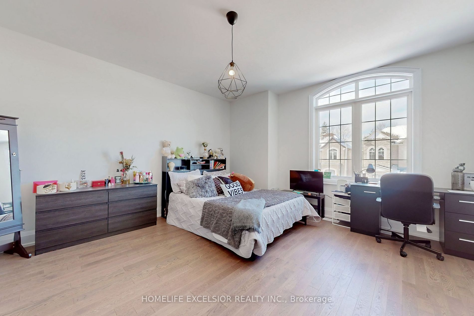
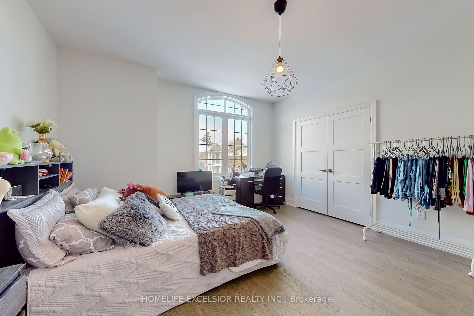























| Stunning Brand New 4+1 Detached Home W Finished Walkout Basement on a Premium Upgraded Lot 40X112, Approx 5000 Sqft of Living Space (3400 Sqft Main & 2nd) Over $150k in Upgrades, Featuring 10' Ceiling On Main, 9' Ceiling On 2nd & Basement, Kitchen Island W/Breakfast & Sink & Pot Filler, Quartz Countertops, W/O To Deck, Hardwood Floor Throughout Main & 2nd Floor, 8' Front & Interior Door On Main, Smooth Ceiling Throughout, Large Family Room W Large Windows & Gas Fireplace, Study Room W Double French door, Iron Pickets Stairs, 7" Baseboards, 2nd Floor Laundry Rm, Freestanding Bathtub & Glass Shower In Master Bath, Rain Shower Head, 2nd Floor Media Room Which Can be Converted to 5th Bedroom, 200 Amp & Much More. |
| Extras: 1 Bedroom Basement Apartment with Separate Entrance. |
| Price | $2,588,888 |
| Taxes: | $0.00 |
| Address: | 17 Seguin St , Richmond Hill, L4E 1L8, Ontario |
| Lot Size: | 40.35 x 112.00 (Feet) |
| Directions/Cross Streets: | Yonge & King |
| Rooms: | 14 |
| Rooms +: | 4 |
| Bedrooms: | 4 |
| Bedrooms +: | 1 |
| Kitchens: | 1 |
| Kitchens +: | 1 |
| Family Room: | Y |
| Basement: | Fin W/O |
| Approximatly Age: | New |
| Property Type: | Detached |
| Style: | 2-Storey |
| Exterior: | Brick, Stone |
| Garage Type: | Attached |
| (Parking/)Drive: | Pvt Double |
| Drive Parking Spaces: | 2 |
| Pool: | None |
| Approximatly Age: | New |
| Approximatly Square Footage: | 3000-3500 |
| Property Features: | Library, Park, Public Transit, School |
| Fireplace/Stove: | Y |
| Heat Source: | Gas |
| Heat Type: | Forced Air |
| Central Air Conditioning: | Central Air |
| Laundry Level: | Upper |
| Sewers: | Sewers |
| Water: | Municipal |
$
%
Years
This calculator is for demonstration purposes only. Always consult a professional
financial advisor before making personal financial decisions.
| Although the information displayed is believed to be accurate, no warranties or representations are made of any kind. |
| HOMELIFE EXCELSIOR REALTY INC. |
- Listing -1 of 0
|
|

Kambiz Farsian
Sales Representative
Dir:
416-317-4438
Bus:
905-695-7888
Fax:
905-695-0900
| Virtual Tour | Book Showing | Email a Friend |
Jump To:
At a Glance:
| Type: | Freehold - Detached |
| Area: | York |
| Municipality: | Richmond Hill |
| Neighbourhood: | Oak Ridges |
| Style: | 2-Storey |
| Lot Size: | 40.35 x 112.00(Feet) |
| Approximate Age: | New |
| Tax: | $0 |
| Maintenance Fee: | $0 |
| Beds: | 4+1 |
| Baths: | 5 |
| Garage: | 0 |
| Fireplace: | Y |
| Air Conditioning: | |
| Pool: | None |
Locatin Map:
Payment Calculator:

Listing added to your favorite list
Looking for resale homes?

By agreeing to Terms of Use, you will have ability to search up to 171844 listings and access to richer information than found on REALTOR.ca through my website.


