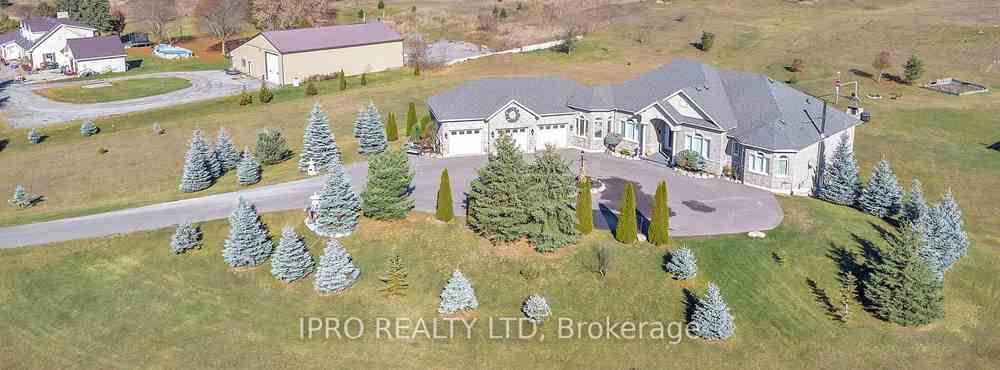$2,197,900
Available - For Sale
Listing ID: W8167768
20051 Willoughby Rd , Caledon, L7K 1W1, Ontario














































| Beautiful 1 owner Custom Built Bungalow nestled on a 6+Acre beautifully treed rolling lot, with a small stream running throughout the south west part of property, located in sought after Caledon location minutes from all amenities and an easy commute to the 400 series HWY's. This home boasts quality features & Finishes including Hardwood Floors, Crown Mouldings cathedral and vaulted ceilings & Beautiful Trim Work thruought. The long paved driveway leads to oversized 3 car garage with direct access inside home where you'll find a great open layout, enormous chef inspired kitchen with vaulted & cathedral ceilings & walkout to deck overlooking the rear of property. Huge living room with gas fireplace, separate dining room, 3 generous sized bedrooms, double doors lead into primary bedroom featuring beautiful ensuite bath & w/i closet, other 2 bedrooms share a "jack & jill" bathroom, main floor laundry. huge wide open lower level featuring super high ceilings, tons of storage & large windows making and double door walkout directly to the property making it a very nice & bright living space. Also has been drywalled with r/i bath and ready for your imagination & finishes, home shows extremely well don't miss out on this fantastic property. |
| Extras: includes all appliances, all window coverings & light fixtures |
| Price | $2,197,900 |
| Taxes: | $8832.00 |
| Address: | 20051 Willoughby Rd , Caledon, L7K 1W1, Ontario |
| Lot Size: | 331.05 x 783.02 (Feet) |
| Directions/Cross Streets: | Charleston & Willoughby |
| Rooms: | 8 |
| Bedrooms: | 3 |
| Bedrooms +: | |
| Kitchens: | 1 |
| Family Room: | Y |
| Basement: | Full, W/O |
| Property Type: | Detached |
| Style: | Bungalow-Raised |
| Exterior: | Brick, Stone |
| Garage Type: | Attached |
| (Parking/)Drive: | Pvt Double |
| Drive Parking Spaces: | 20 |
| Pool: | None |
| Fireplace/Stove: | Y |
| Heat Source: | Propane |
| Heat Type: | Forced Air |
| Central Air Conditioning: | Central Air |
| Sewers: | Septic |
| Water: | Well |
$
%
Years
This calculator is for demonstration purposes only. Always consult a professional
financial advisor before making personal financial decisions.
| Although the information displayed is believed to be accurate, no warranties or representations are made of any kind. |
| IPRO REALTY LTD |
- Listing -1 of 0
|
|

Kambiz Farsian
Sales Representative
Dir:
416-317-4438
Bus:
905-695-7888
Fax:
905-695-0900
| Virtual Tour | Book Showing | Email a Friend |
Jump To:
At a Glance:
| Type: | Freehold - Detached |
| Area: | Peel |
| Municipality: | Caledon |
| Neighbourhood: | Rural Caledon |
| Style: | Bungalow-Raised |
| Lot Size: | 331.05 x 783.02(Feet) |
| Approximate Age: | |
| Tax: | $8,832 |
| Maintenance Fee: | $0 |
| Beds: | 3 |
| Baths: | 3 |
| Garage: | 0 |
| Fireplace: | Y |
| Air Conditioning: | |
| Pool: | None |
Locatin Map:
Payment Calculator:

Listing added to your favorite list
Looking for resale homes?

By agreeing to Terms of Use, you will have ability to search up to 168420 listings and access to richer information than found on REALTOR.ca through my website.


