$1,899,999
Available - For Sale
Listing ID: W8167414
14399 Kennedy Rd , Caledon, L7C 2H4, Ontario
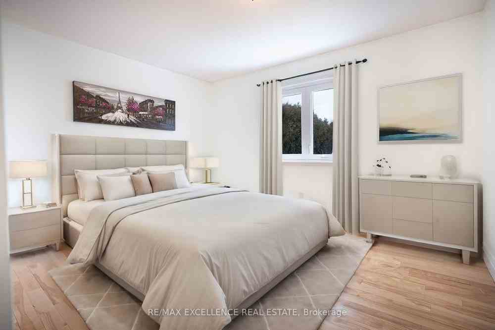
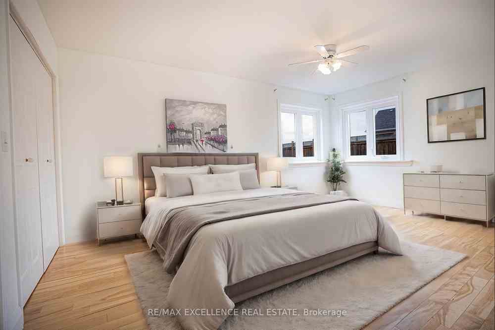
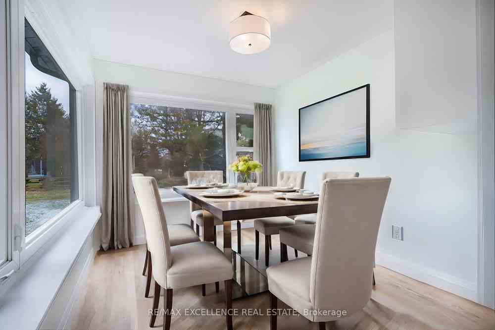

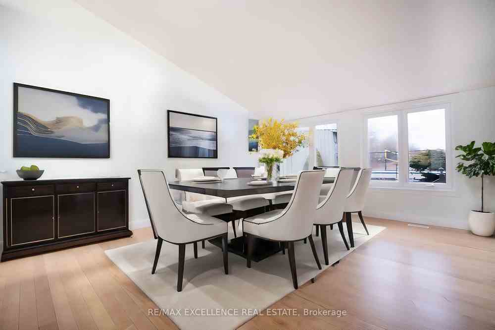
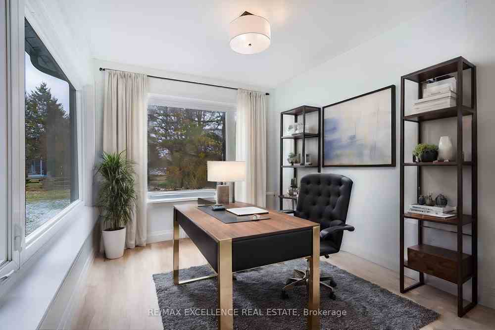
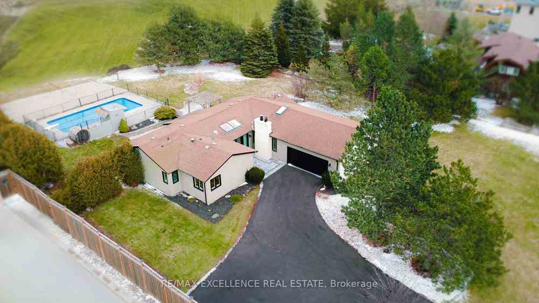
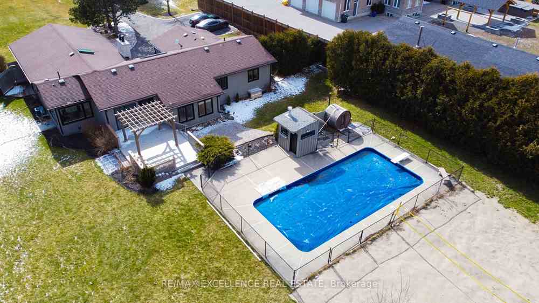
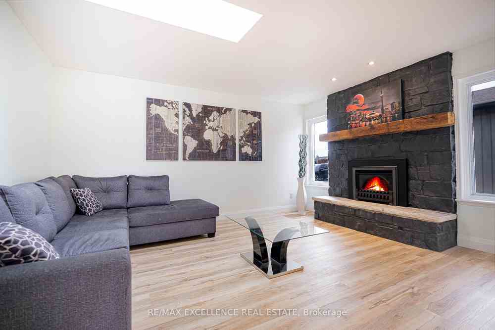
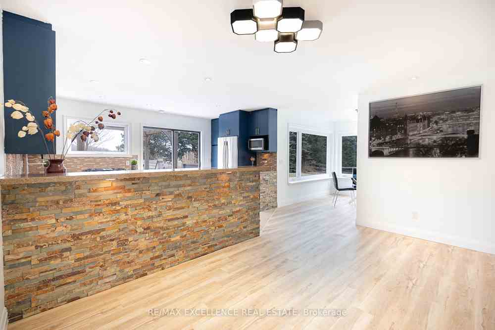
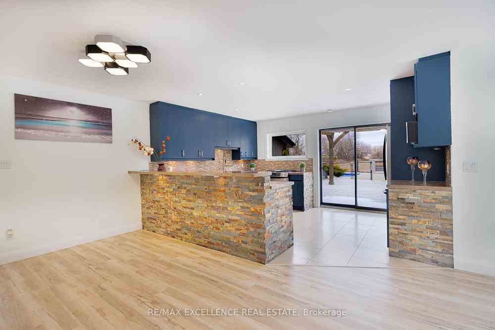
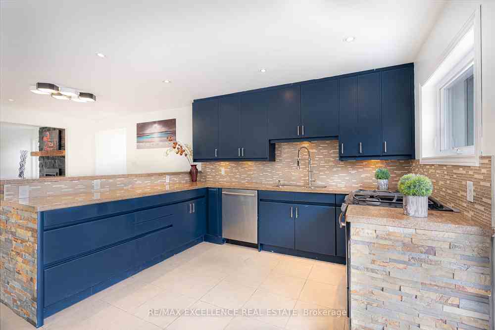
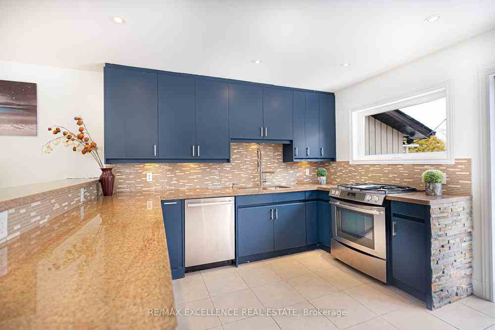
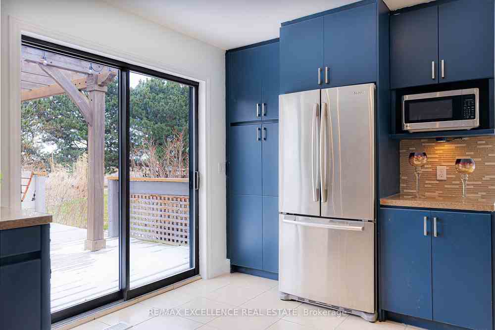
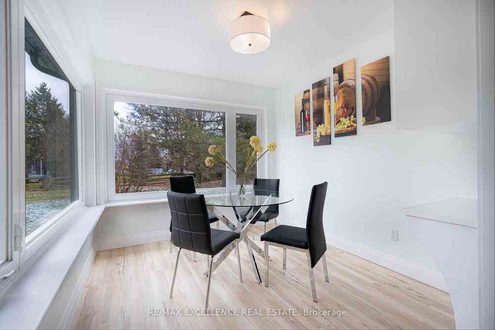
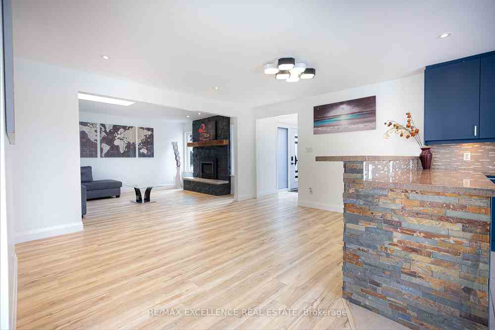
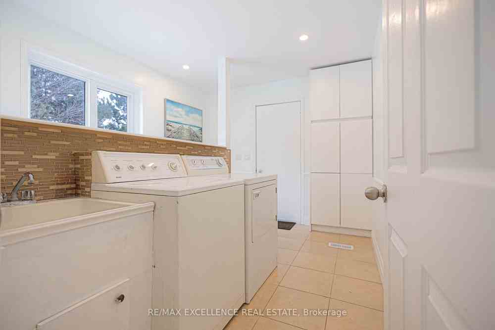
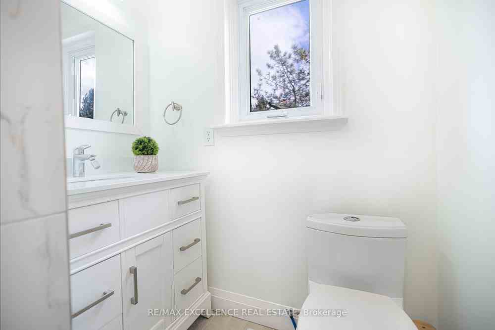
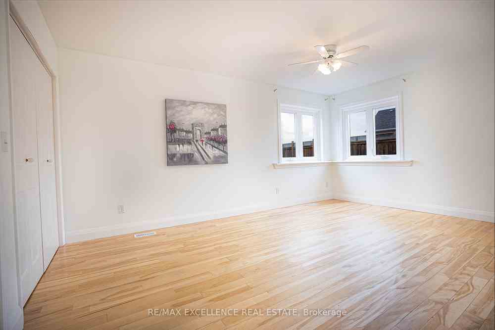
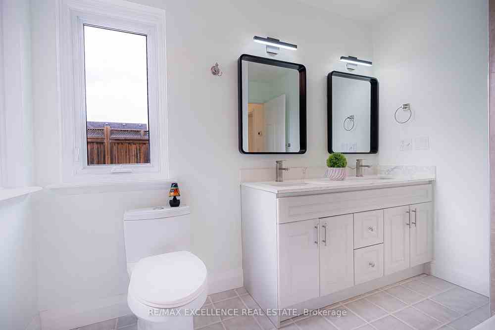
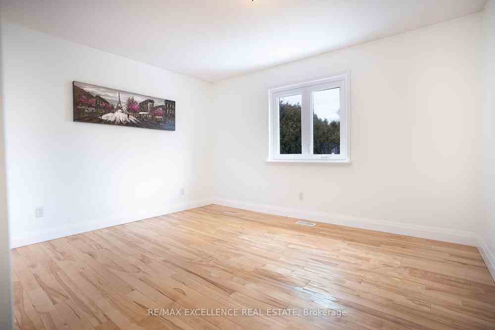
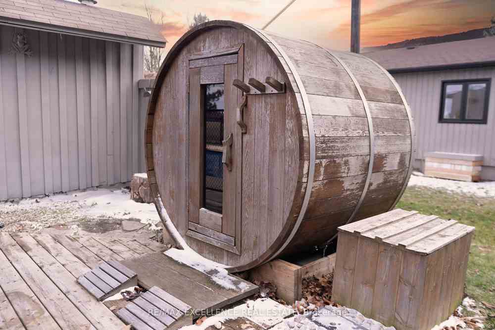
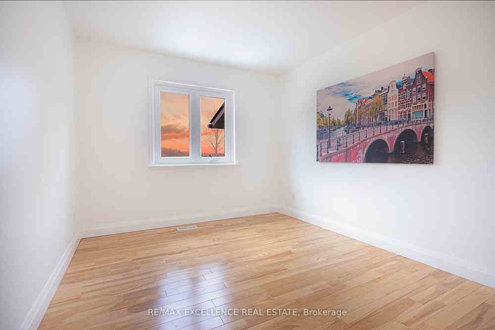























| Don't miss the opportunity to own this exquisitely remodeled, stunning property. It boasts a total of 8 bedrooms, distributed as 3 upstairs and 5 in the newly built, never-before-occupied basement, alongside 5 washrooms (3 upstairs and 2 in the basement). The renovation has enhanced the upper level, while the basement offers fresh construction. A vast dining space and an expansive family room merge seamlessly with a modern, open-plan kitchen. Sliding patio doors in the kitchen open out to an impeccably maintained outdoor area featuring a private swimming pool, a ready-to-use sauna, and a wooden deck complete with a gazebo. The home is warmed by natural gas heating, benefits from a brand-new gas furnace, and all windows have been recently upgraded. |
| Extras: High-end SS gas stove, SS fridge, DW, and white washer/dryer. Clean inground pool, sauna. |
| Price | $1,899,999 |
| Taxes: | $6572.21 |
| Assessment Year: | 2023 |
| Address: | 14399 Kennedy Rd , Caledon, L7C 2H4, Ontario |
| Lot Size: | 150.16 x 302.61 (Feet) |
| Acreage: | .50-1.99 |
| Directions/Cross Streets: | Kennedy/King |
| Rooms: | 14 |
| Bedrooms: | 3 |
| Bedrooms +: | 5 |
| Kitchens: | 1 |
| Kitchens +: | 1 |
| Family Room: | Y |
| Basement: | Finished |
| Property Type: | Detached |
| Style: | Bungalow |
| Exterior: | Wood |
| Garage Type: | Detached |
| (Parking/)Drive: | Private |
| Drive Parking Spaces: | 10 |
| Pool: | Inground |
| Fireplace/Stove: | Y |
| Heat Source: | Gas |
| Heat Type: | Forced Air |
| Central Air Conditioning: | Central Air |
| Sewers: | Septic |
| Water: | Well |
| Utilities-Cable: | Y |
| Utilities-Hydro: | Y |
| Utilities-Gas: | Y |
$
%
Years
This calculator is for demonstration purposes only. Always consult a professional
financial advisor before making personal financial decisions.
| Although the information displayed is believed to be accurate, no warranties or representations are made of any kind. |
| RE/MAX EXCELLENCE REAL ESTATE |
- Listing -1 of 0
|
|

Kambiz Farsian
Sales Representative
Dir:
416-317-4438
Bus:
905-695-7888
Fax:
905-695-0900
| Book Showing | Email a Friend |
Jump To:
At a Glance:
| Type: | Freehold - Detached |
| Area: | Peel |
| Municipality: | Caledon |
| Neighbourhood: | Inglewood |
| Style: | Bungalow |
| Lot Size: | 150.16 x 302.61(Feet) |
| Approximate Age: | |
| Tax: | $6,572.21 |
| Maintenance Fee: | $0 |
| Beds: | 3+5 |
| Baths: | 5 |
| Garage: | 0 |
| Fireplace: | Y |
| Air Conditioning: | |
| Pool: | Inground |
Locatin Map:
Payment Calculator:

Listing added to your favorite list
Looking for resale homes?

By agreeing to Terms of Use, you will have ability to search up to 168217 listings and access to richer information than found on REALTOR.ca through my website.


