Sold
Listing ID: N8098890
15 Marengo Dr , Richmond Hill, L4E 0G2, Ontario
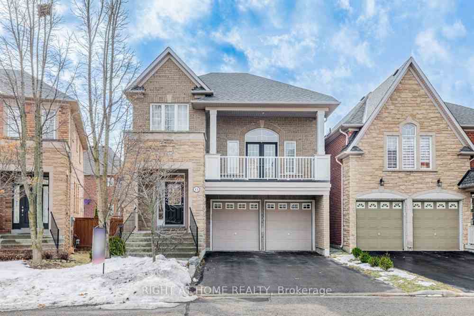
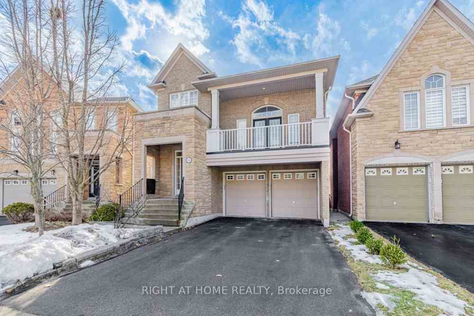
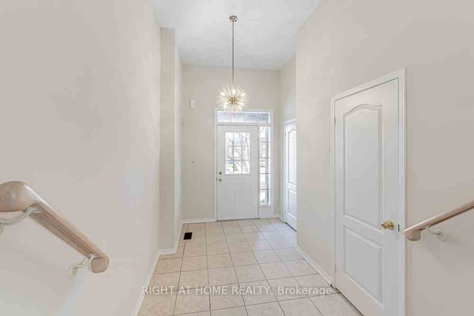
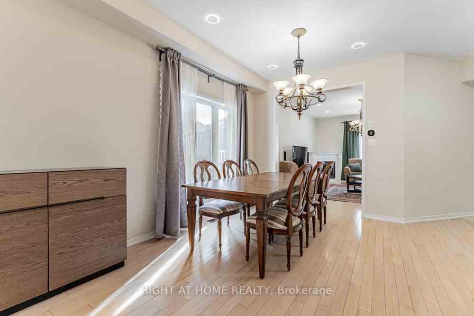
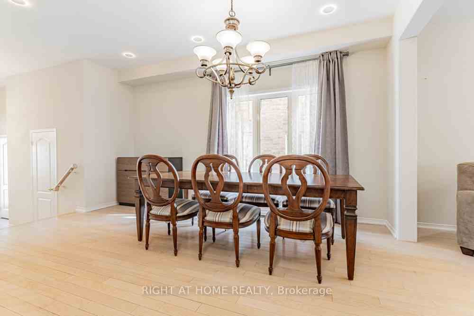
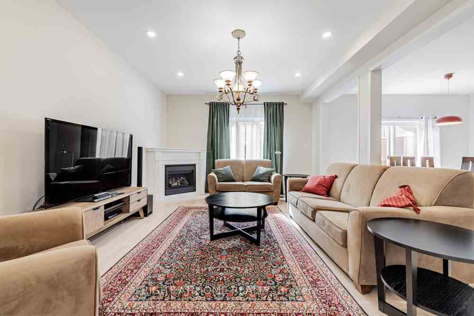
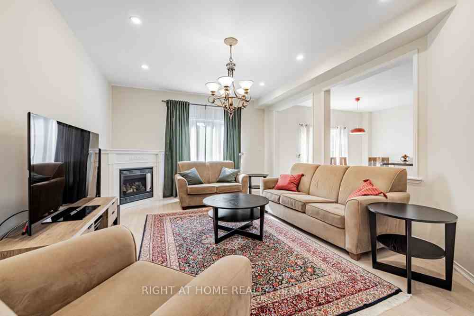
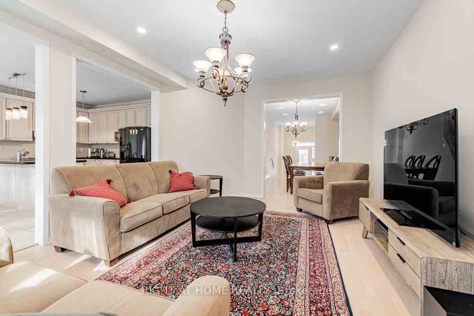
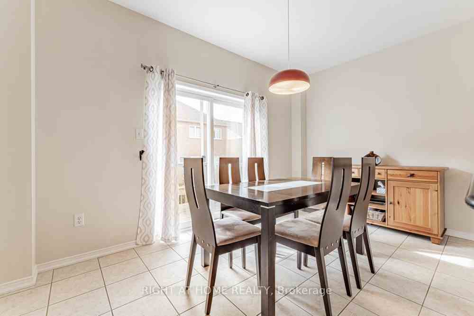
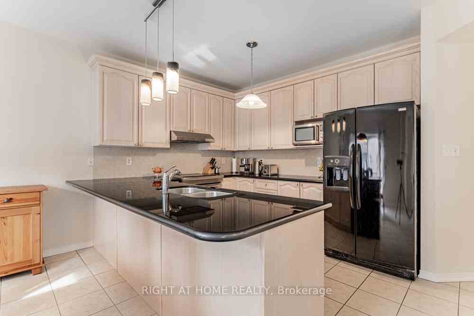
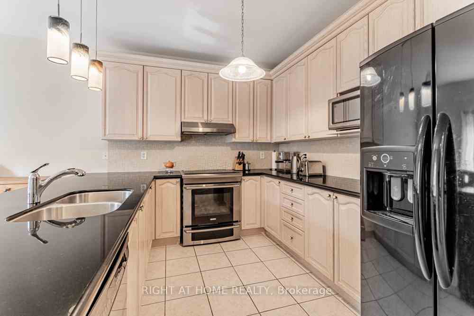
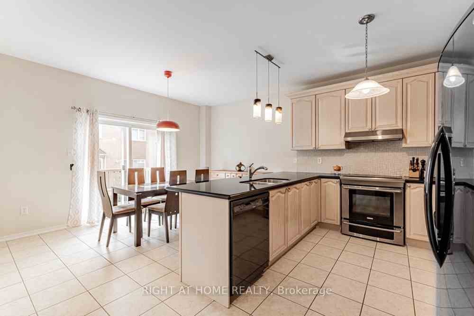
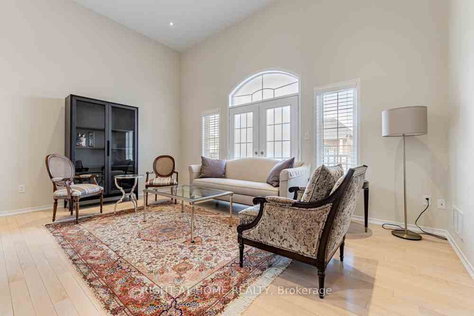
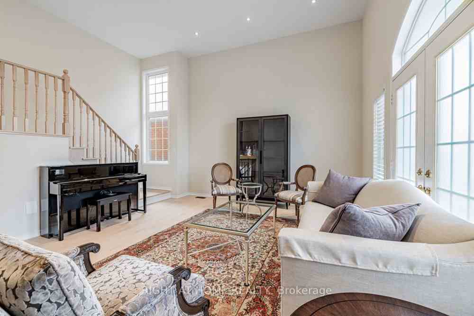
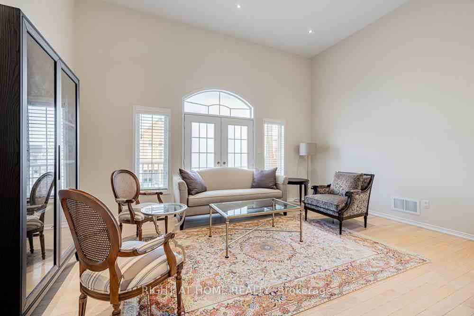
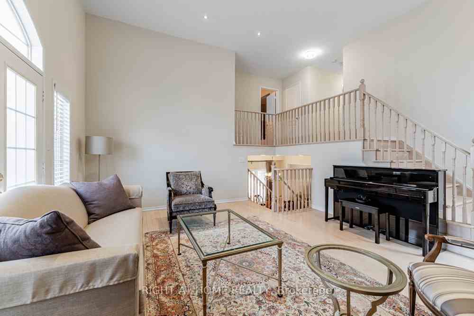
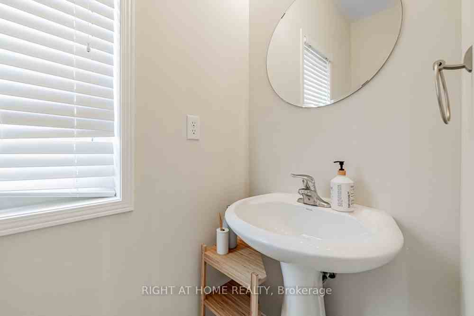
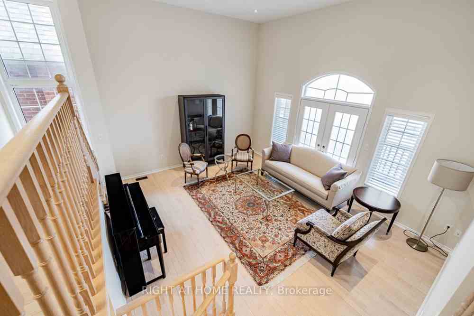
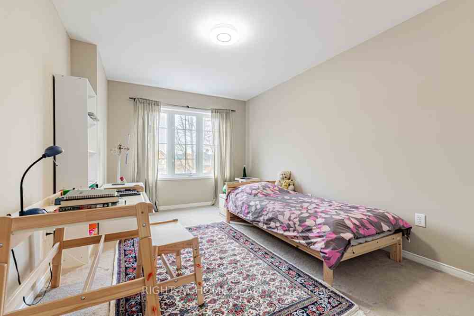
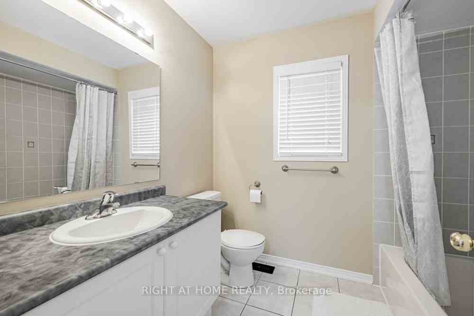
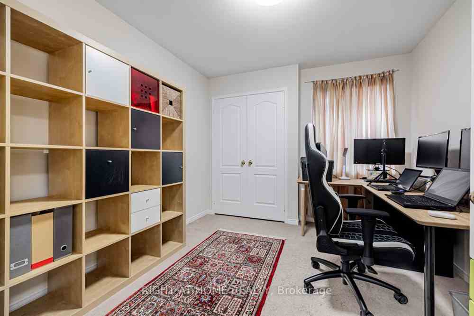
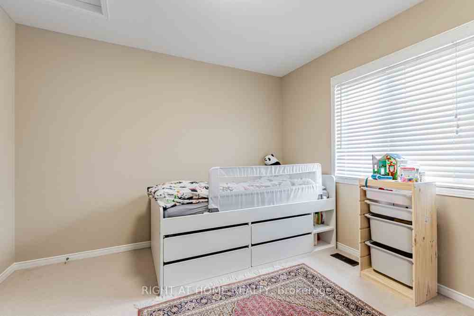
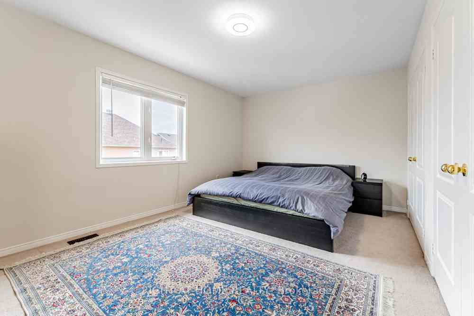
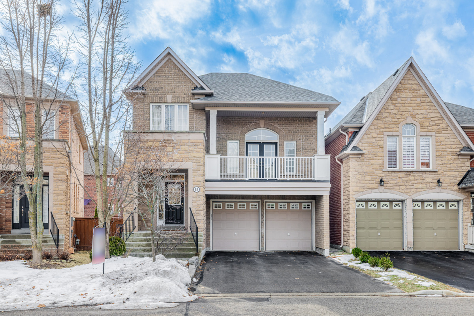
























| Welcome To This Stunning 4+1-bedroom Home With Extensive Upgrades & Renovations. Awesome Open Concept Modern Design In A Quiet Street. 14' Ceilings In Living And 9' Ceilings On Main With Smooth Ceilings. Fully-finished Basement With A Separate Entrance From Garage With Kitchen And 1 Bedroom + Den With Large Above Grade Windows. Backyard Interlocking & Patio Perfect For Enjoying The Beautiful Surroundings. Hardwood Floor On Main & Upper. Granite Countertop and BackSplash. Kitchen Walks Out To Wood Deck With Steps Down To Yard. Recently Painted (2024). New CVAC (2024). New Roof With High-quality Shingles (Fall 2023). Master Bedroom Ensuite Fully Renovated, Seller Spends Over $45,000 (Fall 2023). |
| Extras: Conveniently Located Within Walking Distance Of Three High-ranking Schools (Beynon Fields Public School, St. Marguerite D'youville Catholic School, And Moraine Hills Public School). Ideally Situated Within Walking Distance To Five Parks. |
| Listed Price | $1,788,000 |
| Taxes: | $6368.46 |
| Contract Date: | 2/28/2024 12:00:00 AM |
| Sold Date: | 3/15/2024 12:00:00 AM |
| Expiry Date: | 3/15/2024 12:00:00 AM |
| DOM | 15 |
| Possession Date: | TBA |
| Occupancy: | Owner |
| Commission Co-Op Brokerage | 2.5% + Hst |
| Appointment Structure: | 2 hours notice |
| Seller Property Info Statement | N |
| Listing Agent 1: | KAMBIZ FARSIAN, Salesperson |
| Listing Agent 1 Phone: | 416-317-4438 |
| Address: | 15 Marengo Dr , Richmond Hill, L4E 0G2, Ontario |
| Postal Code: | L4E 0G2 |
| Fronting On: | S |
| Province/State: | Ontario |
| Legal Description: | Lot 81, Plan 65M3896 |
| Lot Size: | 36.19 x 89.67 (Feet) |
| Acreage: | |
| Directions/Cross Streets: | Bathurst / Tower Hill |
| Rooms: | 9 |
| Rooms +: | 3 |
| Bedrooms: | 4 |
| Bedrooms +: | 2 |
| Kitchens: | 1 |
| Kitchens +: | 1 |
| Family Room: | Y |
| Basement: | Finished, Sep Entrance |
| Washroom Type | No. of Pieces | Level |
| Washroom Type 1 | 4 | |
| Washroom Type 2 | 4 | |
| Washroom Type 3 | 4 | |
| Washroom Type 4 | 3 |
| Property Type: | Detached |
| Style: | 2-Storey |
| Exterior: | Brick |
| Garage Type: | Built-In |
| (Parking/)Drive: | Private |
| Drive Parking Spaces: | 2 |
| Pool: | None |
| Property Features: | Park, Public Transit, School, Fenced Yard |
| Fireplace/Stove: | Y |
| Heat Source: | Gas |
| Heat Type: | Forced Air |
| Central Vac: | Y |
| Laundry Level: | Lower |
| Sewers: | Sewers |
| Water: | Municipal |
| Although the information displayed is believed to be accurate, no warranties or representations are made of any kind. |
| RIGHT AT HOME REALTY |
- Listing -1 of 0
|
|

Kambiz Farsian
Sales Representative
Dir:
416-317-4438
Bus:
905-695-7888
Fax:
905-695-0900
| Virtual Tour | Book Showing | Email a Friend |
Jump To:
At a Glance:
| Type: | Freehold - Detached |
| Area: | York |
| Municipality: | Richmond Hill |
| Neighbourhood: | Jefferson |
| Style: | 2-Storey |
| Lot Size: | 36.19 x 89.67(Feet) |
| Approximate Age: | |
| Tax: | $6,368.46 |
| Maintenance Fee: | $0 |
| Beds: | 4+2 |
| Baths: | 4 |
| Garage: | 0 |
| Fireplace: | Y |
| Air Conditioning: | |
| Pool: | None |
Locatin Map:

Listing added to your favorite list
Looking for resale homes?

By agreeing to Terms of Use, you will have ability to search up to 329932 listings and access to richer information than found on REALTOR.ca through my website.


